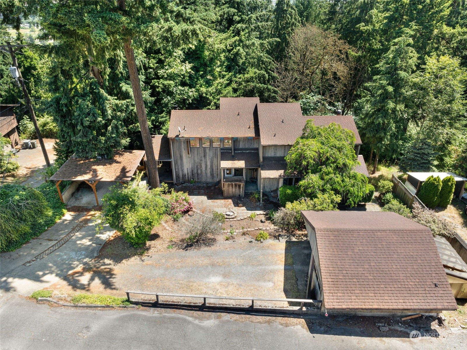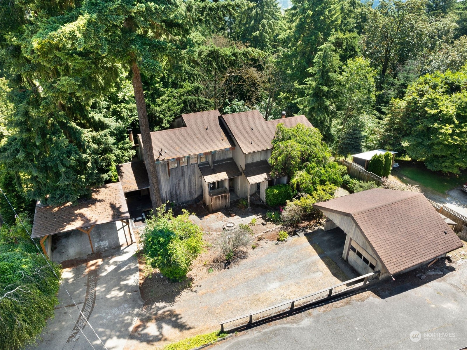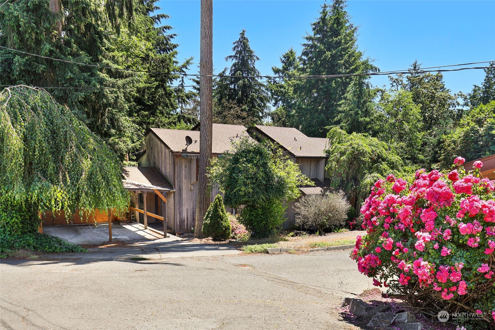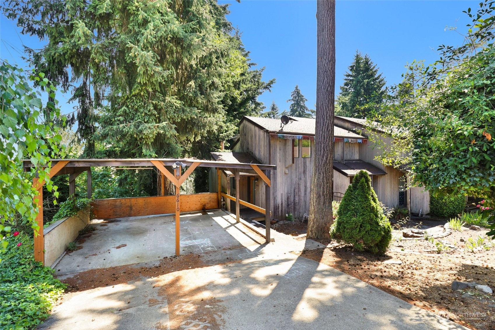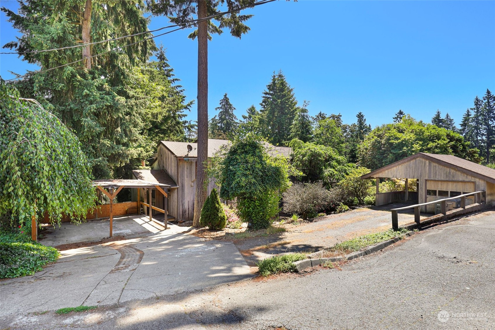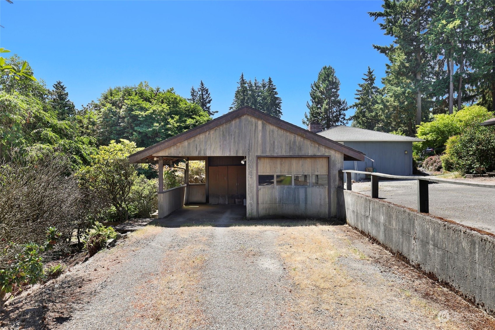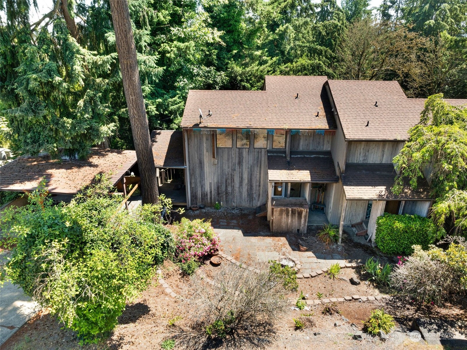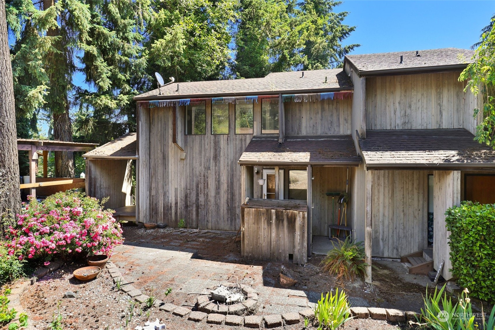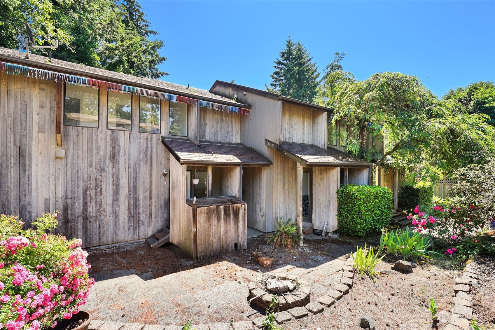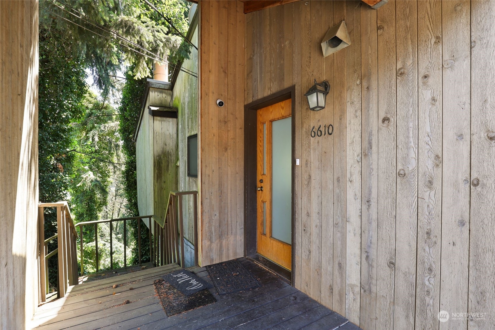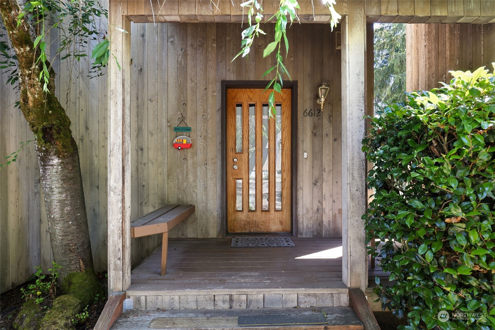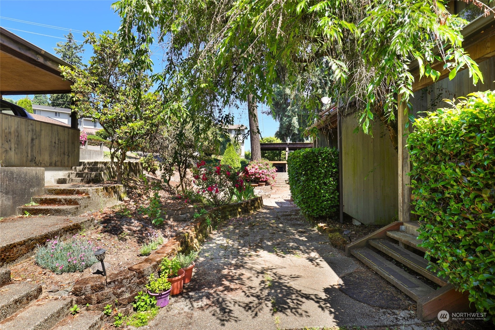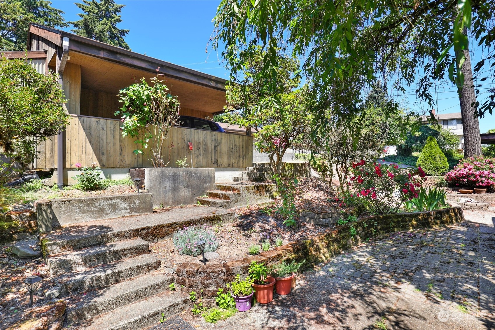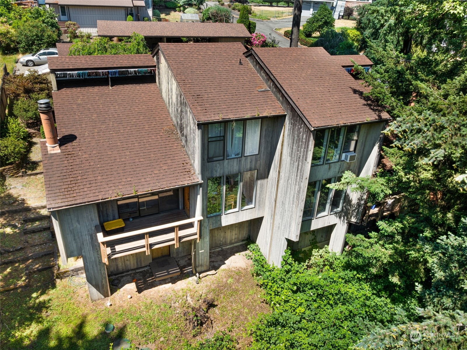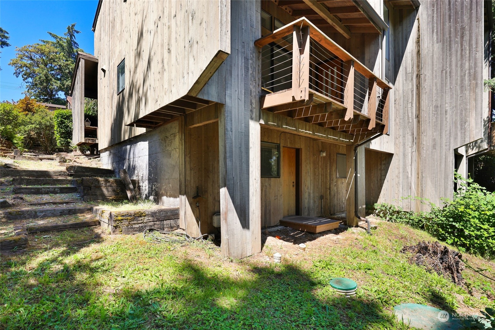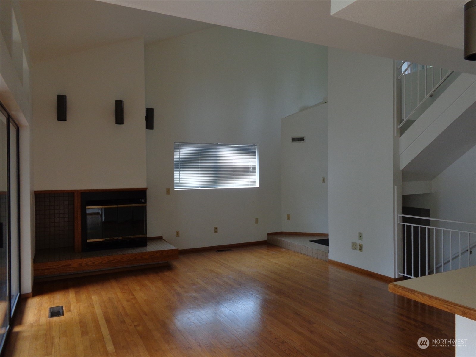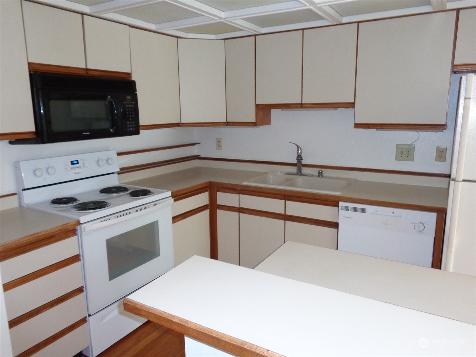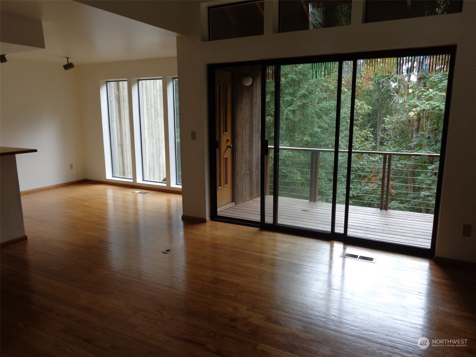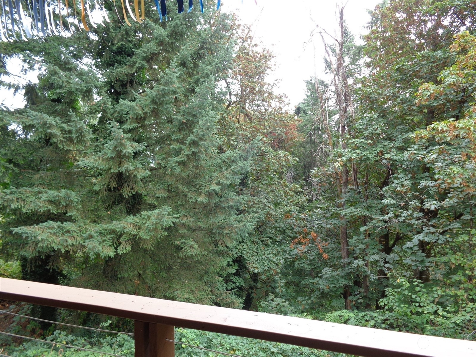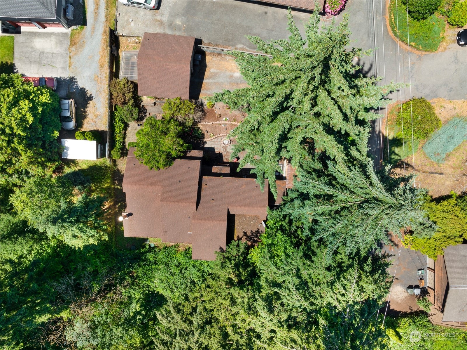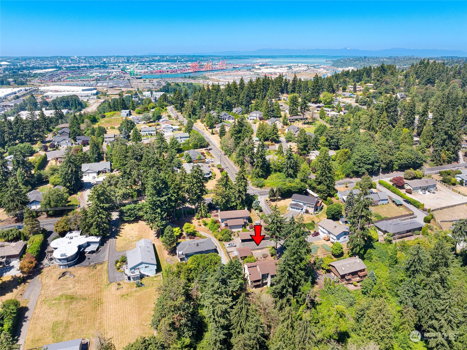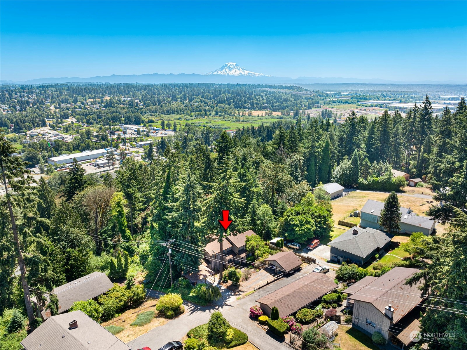6612 4th Street E, Tacoma, WA 98424
Contact Triwood Realty
Schedule A Showing
Request more information
- MLS#: NWM2269534 ( Residential Income )
- Street Address: 6612 4th Street E
- Viewed: 1
- Price: $750,000
- Price sqft: $242
- Waterfront: No
- Year Built: 1985
- Bldg sqft: 3096
- Garage / Parking Spaces: 3
- Additional Information
- Geolocation: 47.2534 / -122.34
- County: PIERCE
- City: Tacoma
- Zipcode: 98424
- Subdivision: Fife Heights
- Elementary School: Buyer To Verify
- Middle School: Buyer To Verify
- High School: Buyer To Verify
- Provided by: Redfin
- Contact: Troy Rothermel
- 253-201-3130
- DMCA Notice
-
DescriptionIncredible investment opportunity!! Convenient Tacoma/Fife Heights location & nestled in a quiet neighborhood cul de sac. This private Duplex overlooks the woods in back. Each unit is 1,548 sq ft & features an open concept floorplan w/soaring ceilings, floor to ceiling windows & clerestory windows on main allowing tons of natural light, cozy wood burning fireplaces, primary suites, kitchen pantries, laundry & bathrooms on all 3 floors! Outside is a low maintenance yard boasting private decks w/storage. Long lasting cedar siding. Attached carport, detached garage w/8 total parking spaces. Feels like country yet just 5 minutes from I 5 for easy commute to Seattle or Tacoma. Rent out both or live in one & rent the other. Opportunity awaits!!
Property Location and Similar Properties
Features
Home Owners Association Fee
- 0.00
Carport Spaces
- 3.00
Close Date
- 0000-00-00
Cooling
- None
Country
- US
Covered Spaces
- 1.00
Exterior Features
- Wood
- Wood Products
Flooring
- Hardwood
- Carpet
Garage Spaces
- 0.00
Heating
- Forced Air
High School
- Buyer To Verify
Insurance Expense
- 1388.00
Interior Features
- Hardwood
- Wall to Wall Carpet
Living Area
- 0.00
Lot Features
- Dead End Street
- Paved
Middle School
- Buyer To Verify
Area Major
- 70 - Fife
Net Operating Income
- 28184.00
Open Parking Spaces
- 4.00
Other Expense
- 0.00
Parcel Number
- 0420065048
Parking Features
- RV Parking
Possession
- Tenant's Rights
Possible Use
- Multi-Family
Property Type
- Residential Income
Roof
- Composition
School Elementary
- Buyer To Verify
Sewer
- Septic Tank
Tax Year
- 2024
View
- Territorial
Water Source
- Public
Year Built
- 1985
