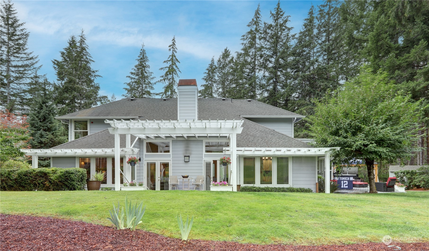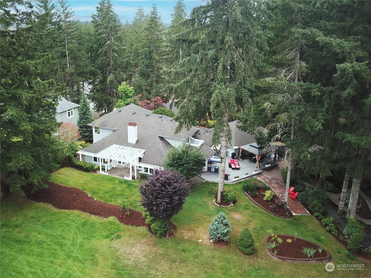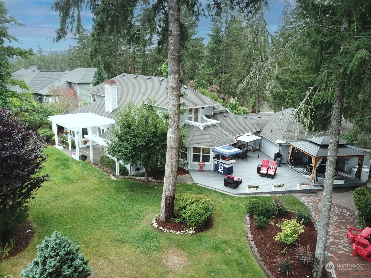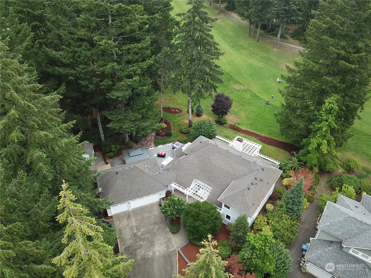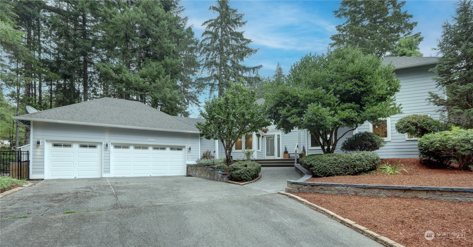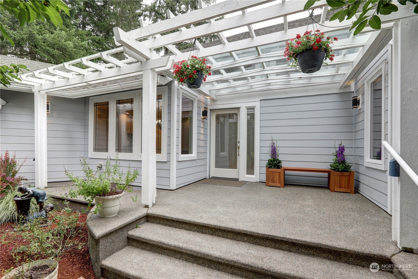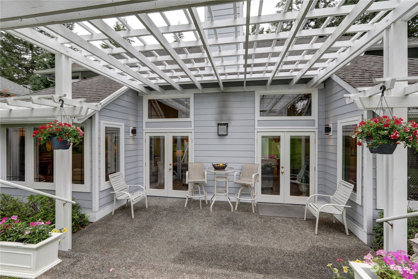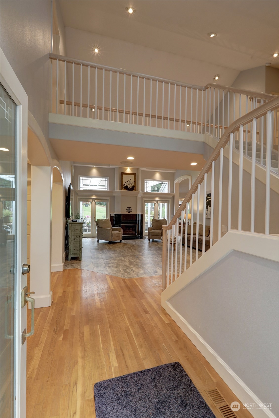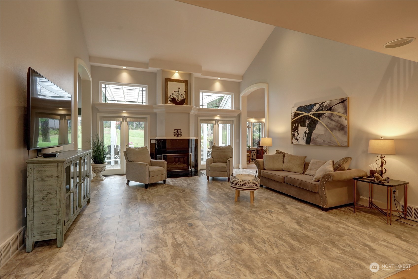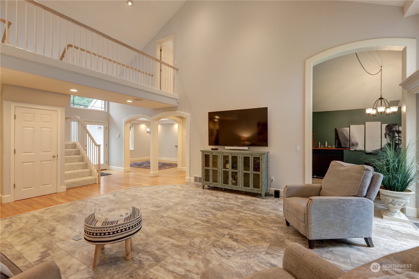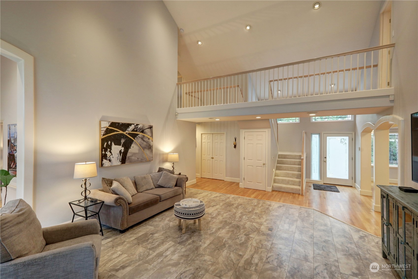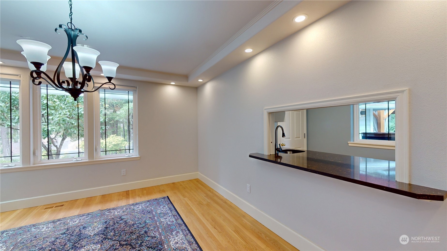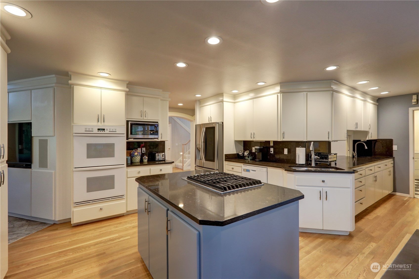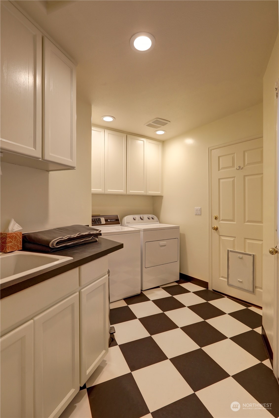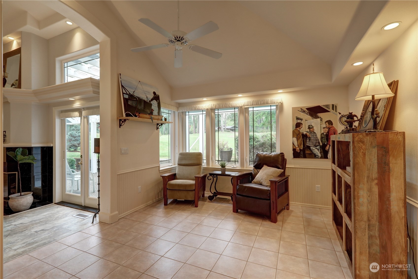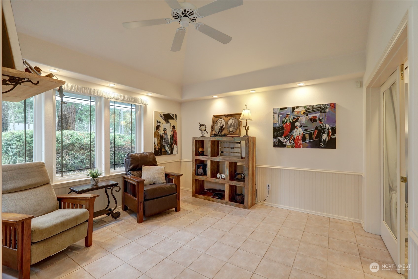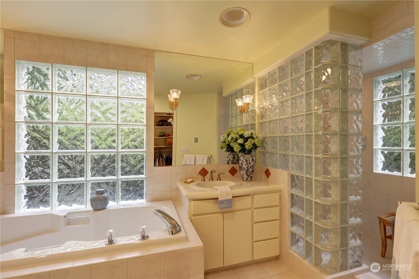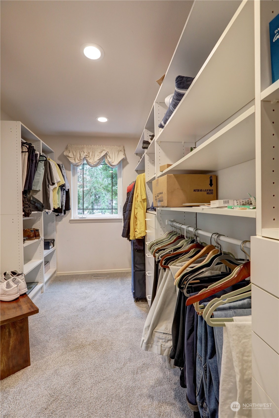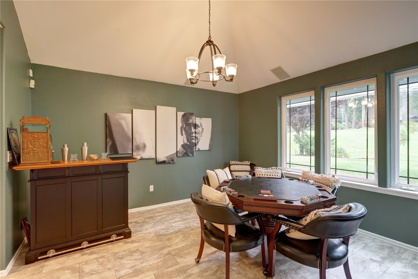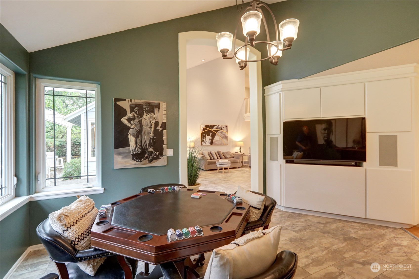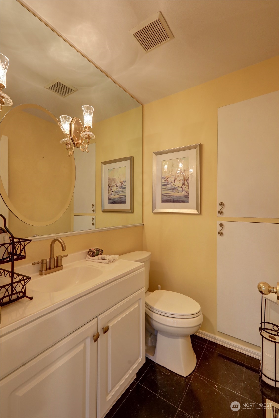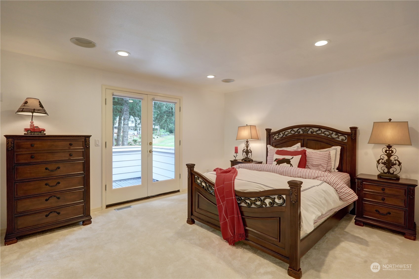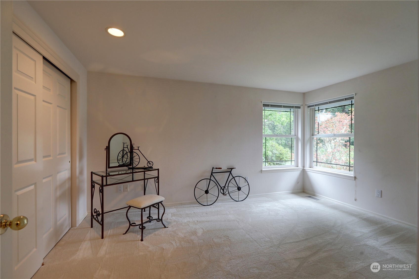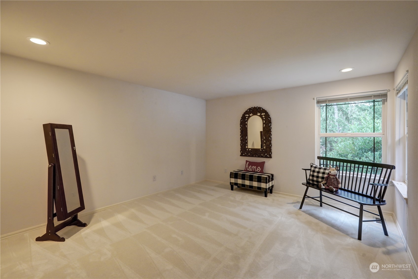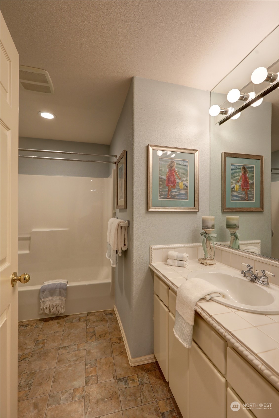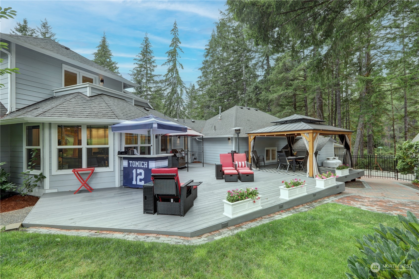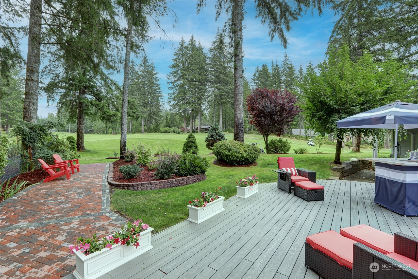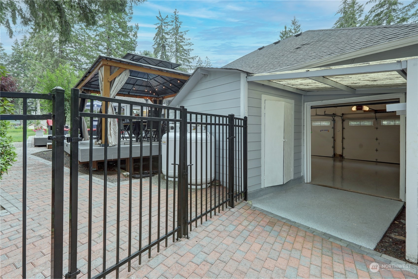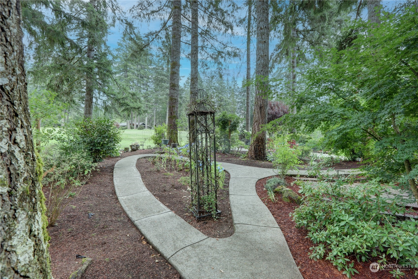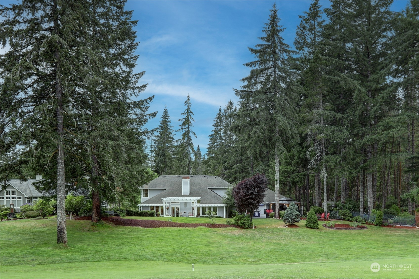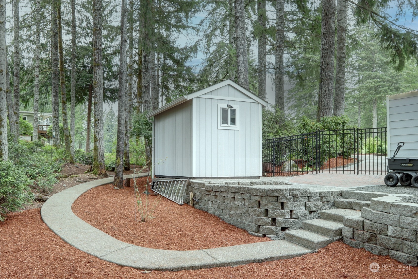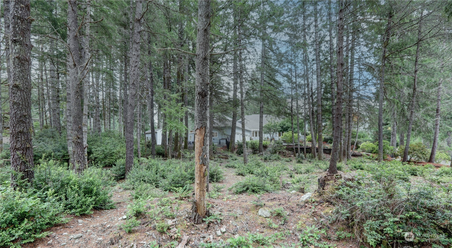201 Paint Brush Lane, Union, WA 98592
Contact Triwood Realty
Schedule A Showing
Request more information
- MLS#: NWM2267940 ( Residential )
- Street Address: 201 Paint Brush Lane
- Viewed: 1
- Price: $995,000
- Price sqft: $310
- Waterfront: No
- Year Built: 1994
- Bldg sqft: 3208
- Bedrooms: 3
- Total Baths: 3
- Full Baths: 2
- 1/2 Baths: 1
- Garage / Parking Spaces: 3
- Additional Information
- Geolocation: 47.3295 / -123.078
- County: MASON
- City: Union
- Zipcode: 98592
- Subdivision: Alderbrook
- Elementary School: Hood Canal Elem& Jnr
- Middle School: Buyer To Verify
- High School: Shelton High
- Provided by: eXp Realty
- Contact: Curt Creswell
- 888-317-5197
- DMCA Notice
-
DescriptionUnique ~ .7 acre Cottage Style Fairway Property at Alderbrook Golf. You'll immediately feel at home upon entering the tastefully designed 3,200', 3 bedroom home. The Amazing Great Room features a 20' vault, High Arch Openings to the Kitchen, Game Room & Main Floor Master along with the Designer Fireplace, French Doors & Golf Course view. Must See Island Kitchen with pass through to the Formal Dining Room & Spacious 5 piece Master. Two bedrooms, hall bath & bonus room upstairs. Outside youll find the large composite deck, 12x14 gazebo, covered BBQ & Great Fairway View. Additional amenities include gen panel w/750 KW generator, fenced dog run, 3 car garage & much more. Alderbrook isnt just another golf course community, Its a Lifestyle!
Property Location and Similar Properties
Features
Appliances
- Dishwasher(s)
- Double Oven
- Dryer(s)
- Microwave(s)
- Refrigerator(s)
- Stove(s)/Range(s)
- Washer(s)
Home Owners Association Fee
- 340.00
Association Phone
- 360-898-2560
Basement
- None
Carport Spaces
- 0.00
Close Date
- 0000-00-00
Cooling
- Central A/C
- Forced Air
- Heat Pump
Country
- US
Covered Spaces
- 3.00
Exterior Features
- Cement Planked
- Wood
Flooring
- Ceramic Tile
- Hardwood
- Laminate
- Stone
- Carpet
Garage Spaces
- 3.00
Heating
- Forced Air
- Heat Pump
- Hot Water Recirc Pump
- Insert
High School
- Shelton High
Inclusions
- Dishwashers
- DoubleOven
- Dryers
- Microwaves
- Refrigerators
- StovesRanges
- Washers
Insurance Expense
- 0.00
Interior Features
- Ceramic Tile
- Hardwood
- Wall to Wall Carpet
- Laminate Tile
- Wired for Generator
- Bath Off Primary
- Ceiling Fan(s)
- Double Pane/Storm Window
- Sprinkler System
- Dining Room
- French Doors
- Vaulted Ceiling(s)
- Walk-In Closet(s)
- Fireplace
- Water Heater
Levels
- OneAndOneHalf
Living Area
- 3208.00
Lot Features
- Cul-De-Sac
- Dead End Street
- Paved
Middle School
- Buyer To Verify
Area Major
- 173 - South Shore Hood Canal
Net Operating Income
- 0.00
Open Parking Spaces
- 0.00
Other Expense
- 0.00
Parcel Number
- 321045400055
Parking Features
- RV Parking
- Driveway
- Attached Garage
- Off Street
Possession
- Closing
Property Type
- Residential
Roof
- Composition
School Elementary
- Hood Canal Elem& Jnr
Sewer
- Septic Tank
Tax Year
- 2024
View
- Golf Course
Virtual Tour Url
- https://my.matterport.com/show/?m=p7x3sZnCYN1
Water Source
- Public
Year Built
- 1994
