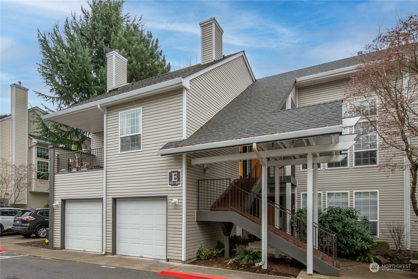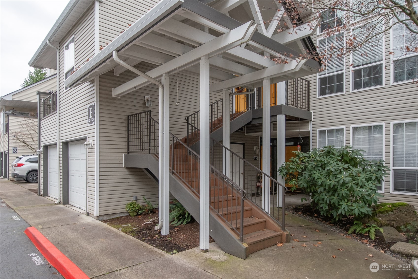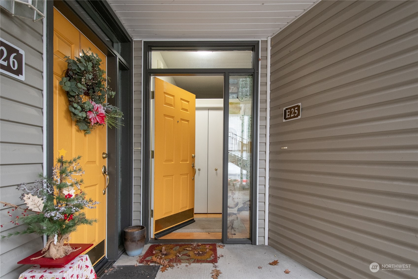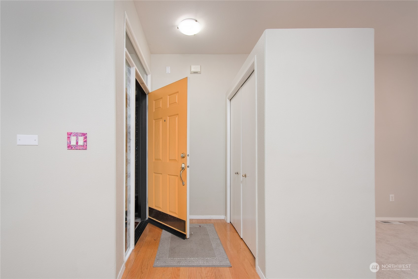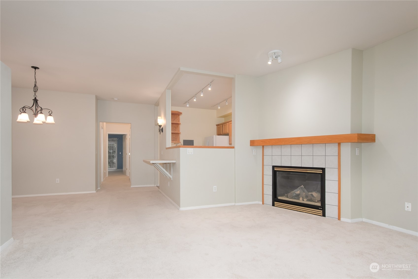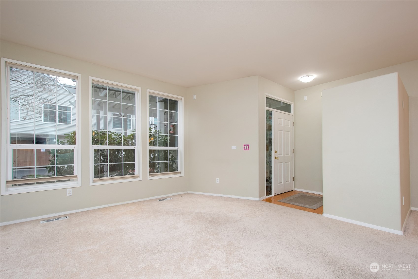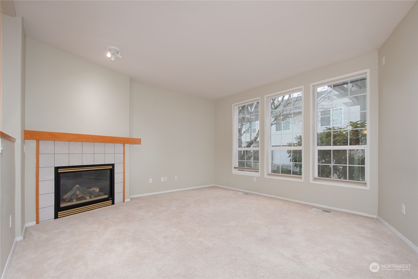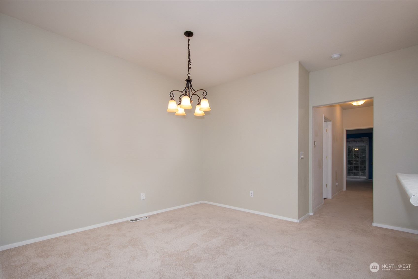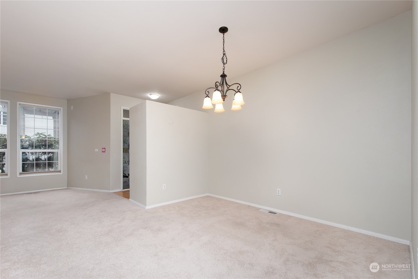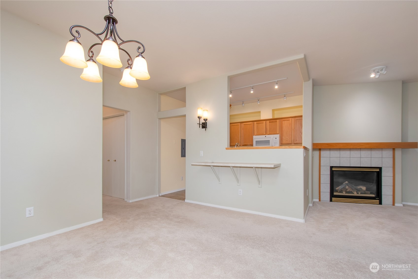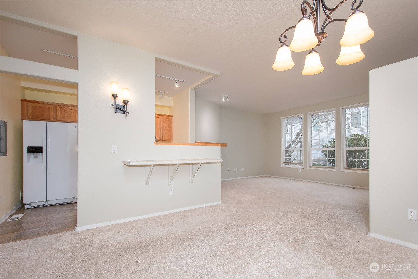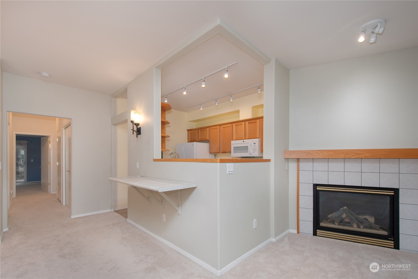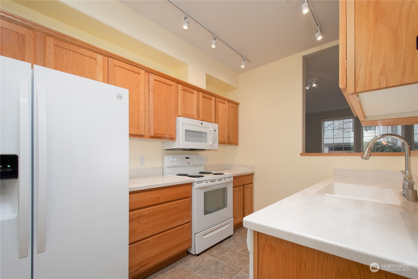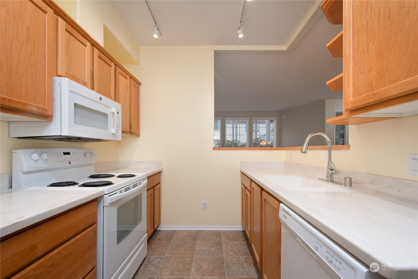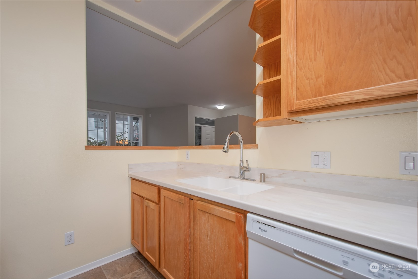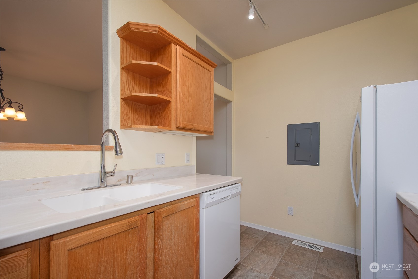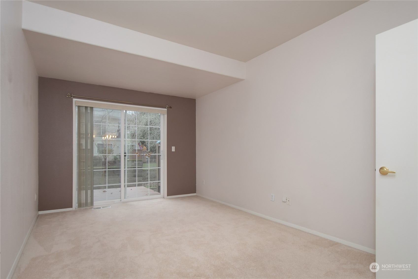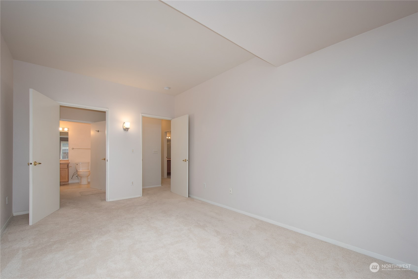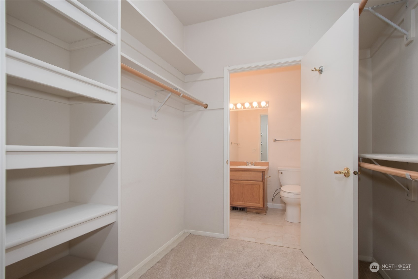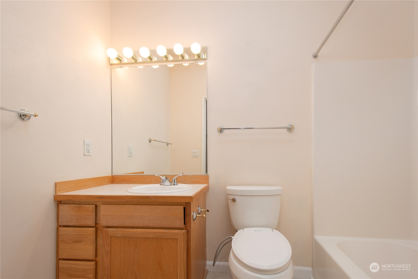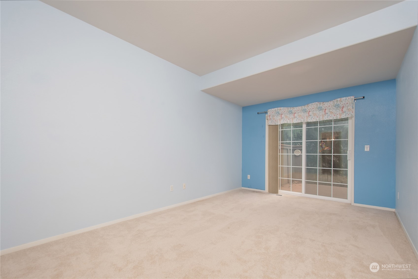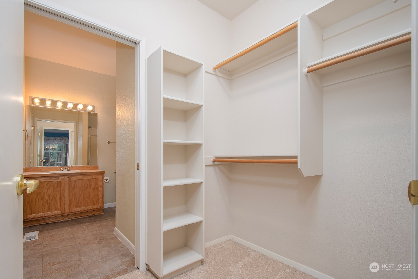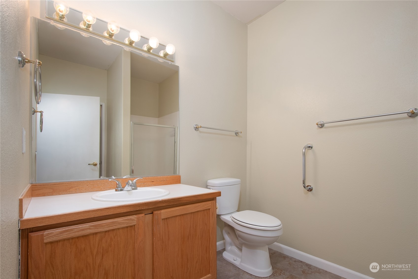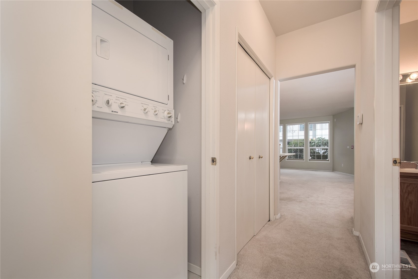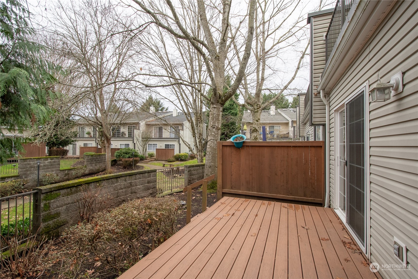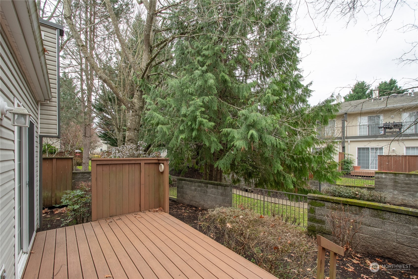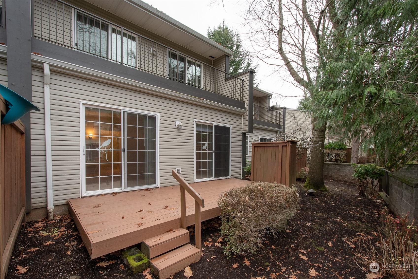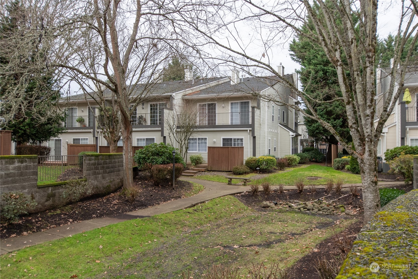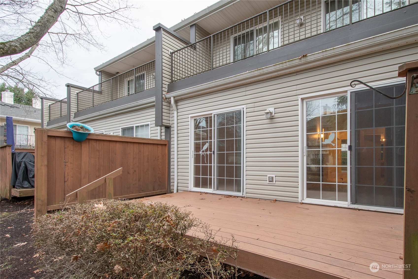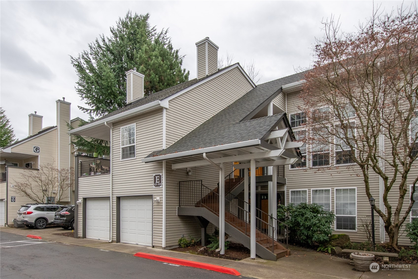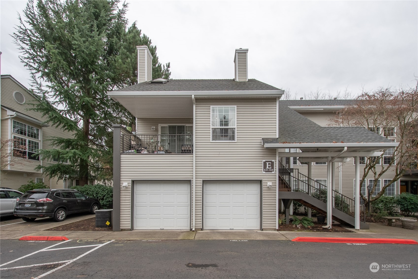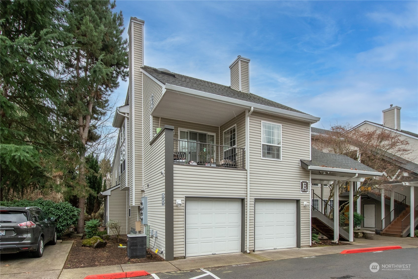13210 7th Street E25, Vancouver, WA 98683
Contact Triwood Realty
Schedule A Showing
Request more information
- MLS#: NWM2266311 ( Residential )
- Street Address: 13210 7th Street E25
- Viewed: 1
- Price: $279,900
- Price sqft: $268
- Waterfront: No
- Year Built: 2000
- Bldg sqft: 1043
- Bedrooms: 2
- Total Baths: 1
- Full Baths: 1
- Garage / Parking Spaces: 1
- Additional Information
- Geolocation: 45.6171 / -122.536
- County: CLARK
- City: Vancouver
- Zipcode: 98683
- Subdivision: Cascade Park
- Building: Cascade Park
- Elementary School: Crestline Elem
- Middle School: Wyeast Mid
- High School: Mtn View
- Provided by: John L. Scott, Inc.
- Contact: Ricardo Romagosa
- 360-309-4904
- DMCA Notice
-
DescriptionFind your haven! This ground level condo offers a comfortable and secure lifestyle. It features 2 bedrooms, 2 bathrooms, an open living area with a cozy fireplace. A dedicated heat pump provides cooling for the summer months and efficient heating in the winter. Both the primary bedroom with en suite and the second bedroom lead out to a deck made of durable trexstyle material, overlooking a peaceful park like setting. Need appliances? They're included! Plus, a private garage with covered access and extra parking. This condo also boasts a prime location close to shops, restaurants, and just minutes from PDX. Move in ready and rentals are okay!
Property Location and Similar Properties
Features
Appliances
- Dishwasher(s)
- Dryer(s)
- Disposal
- Microwave(s)
- Refrigerator(s)
- Stove(s)/Range(s)
- Washer(s)
Home Owners Association Fee
- 420.00
Home Owners Association Fee Includes
- Common Area Maintenance
- Garbage
- Road Maintenance
Association Phone
- 360-524-9665
Carport Spaces
- 0.00
Close Date
- 0000-00-00
Cooling
- Heat Pump
Country
- US
Covered Spaces
- 1.00
Exterior Features
- Metal/Vinyl
Flooring
- Vinyl
- Carpet
Garage Spaces
- 1.00
Green Energy Efficient
- Insulated Windows
Heating
- Forced Air
- Heat Pump
High School
- Mtn View High
Inclusions
- Dishwasher(s)
- Dryer(s)
- Garbage Disposal
- Microwave(s)
- Refrigerator(s)
- Stove(s)/Range(s)
- Washer(s)
Insurance Expense
- 0.00
Interior Features
- Balcony/Deck/Patio
- Fireplace
- Wall to Wall Carpet
Levels
- One
Living Area
- 0.00
Middle School
- Wyeast Mid
Area Major
- 1042 - Evergreen Hwy
Net Operating Income
- 0.00
Open Parking Spaces
- 0.00
Other Expense
- 0.00
Parcel Number
- 110303070
Parking Features
- Individual Garage
Pets Allowed
- Subj to Restrictions
Possession
- Closing
Property Type
- Residential
Roof
- Composition
School Elementary
- Crestline Elem
Tax Year
- 2024
Unit Number
- E25
Virtual Tour Url
- https://www.tourfactory.com/idxr3126036
Year Built
- 2000
