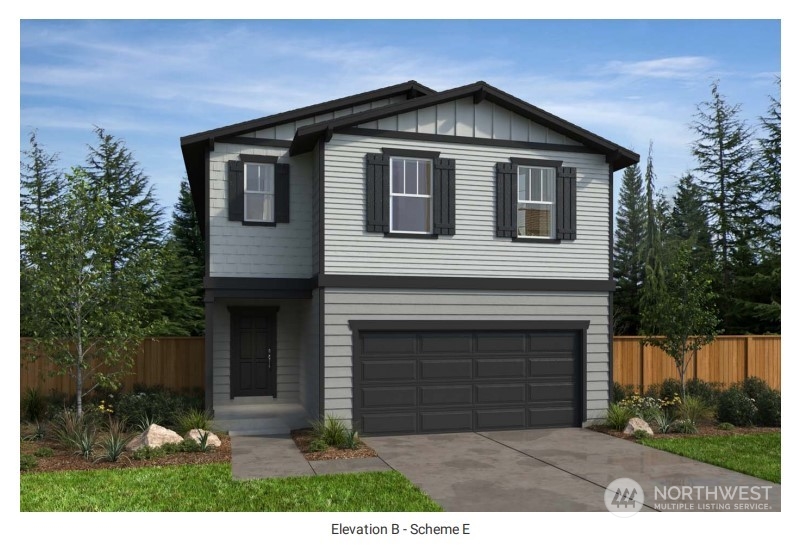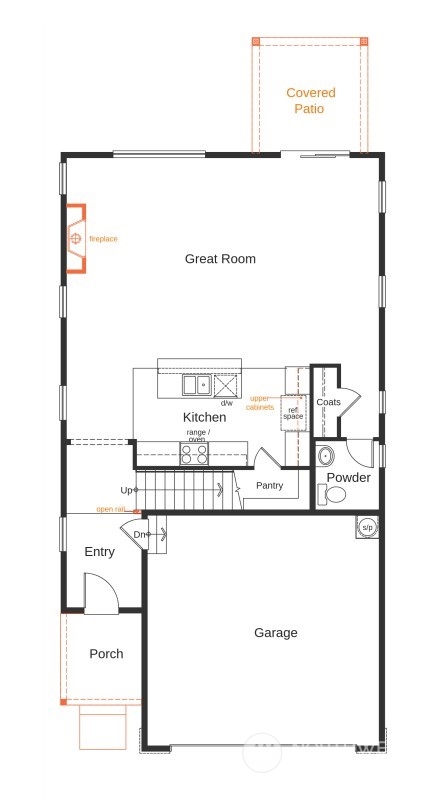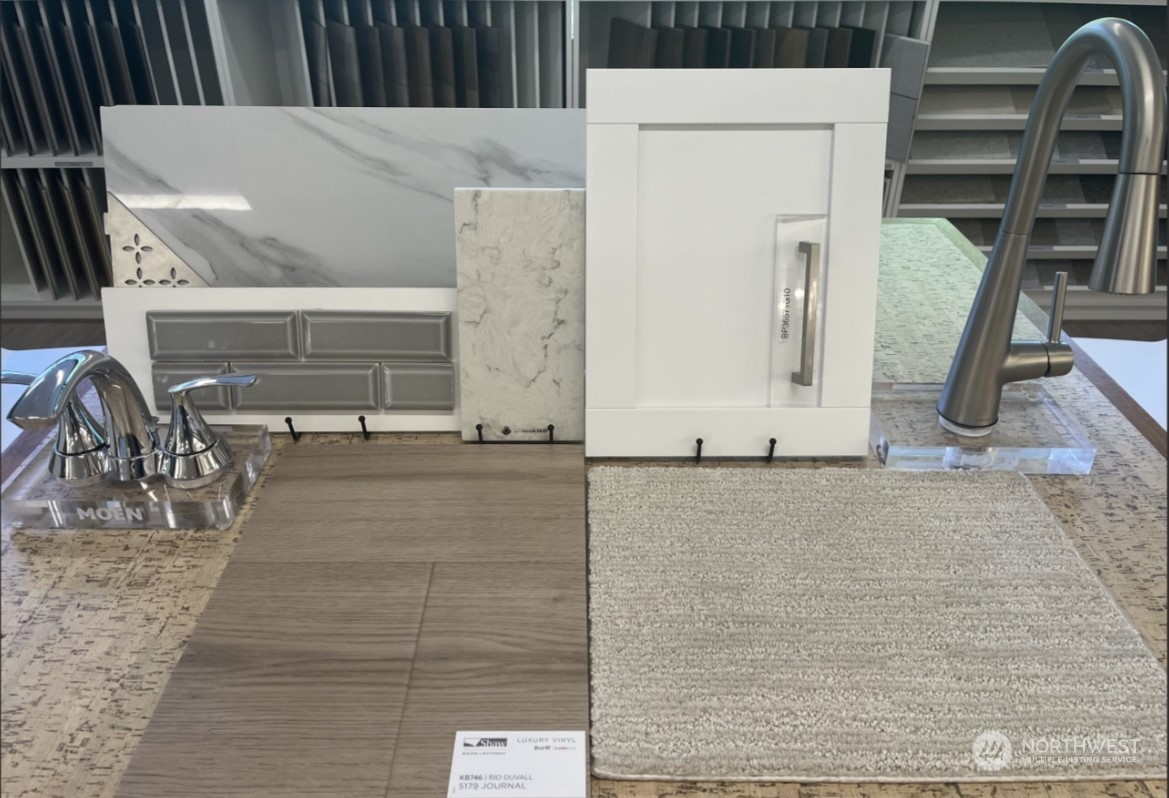17718 265th Street 13, Covington, WA 98042
Contact Triwood Realty
Schedule A Showing
Request more information
- MLS#: NWM2264965 ( Residential )
- Street Address: 17718 265th Street 13
- Viewed: 3
- Price: $817,950
- Price sqft: $351
- Waterfront: No
- Year Built: 2024
- Bldg sqft: 2330
- Bedrooms: 4
- Total Baths: 3
- Full Baths: 2
- 1/2 Baths: 1
- Garage / Parking Spaces: 2
- Additional Information
- Geolocation: 47.3652 / -122.104
- County: KING
- City: Covington
- Zipcode: 98042
- Subdivision: Covington
- Elementary School: Jenkins Creek Elem
- Middle School: Mattson Middle
- High School: Kentlake High
- Provided by: KB Home Sales
- Contact: Amy Whitaker
- 425-589-6155
- DMCA Notice
-
DescriptionIt's time for an upgrade! Your brand new, move in ready KB home is on its way to completion. 2330sf open design, 4 bedrooms plus a loft and a covered patio. Soaking tub in the primary bath and designer selected gorgeous finishes throughout. It even comes with the fresh, new home smell. Aaahhh. Air conditioning, Landscaping & fencing included! Save on utilities w/the industry leader in energy efficient homes. Peace of mind with your new home warranty too! No projects to do on this home! Just move in and enjoy! Ask about 2% CLOSING CREDIT w/KBHS Home Loans. Under Construction Soon! Lot#13
Property Location and Similar Properties
Features
Appliances
- Dishwasher(s)
- Disposal
- Microwave(s)
- Stove(s)/Range(s)
Home Owners Association Fee
- 65.00
Association Phone
- 206-215-9732
Basement
- None
Builder Name
- KB Home
Carport Spaces
- 0.00
Close Date
- 0000-00-00
Cooling
- 90%+ High Efficiency
- Forced Air
- Heat Pump
Country
- US
Covered Spaces
- 2.00
Exterior Features
- Cement Planked
- Wood
Flooring
- Vinyl Plank
- Carpet
Garage Spaces
- 2.00
Heating
- 90%+ High Efficiency
- Forced Air
- Heat Pump
High School
- Kentlake High
Inclusions
- Dishwasher(s)
- Garbage Disposal
- Microwave(s)
- Stove(s)/Range(s)
Insurance Expense
- 0.00
Interior Features
- Bath Off Primary
- Double Pane/Storm Window
- Walk-In Closet(s)
- Wall to Wall Carpet
- Water Heater
Levels
- Two
Living Area
- 2330.00
Lot Features
- Curbs
- Paved
- Sidewalk
Middle School
- Mattson Middle
Area Major
- 320 - Black Diamond/Maple Valley
Net Operating Income
- 0.00
New Construction Yes / No
- Yes
Open Parking Spaces
- 0.00
Other Expense
- 0.00
Parcel Number
- 3691400130
Parking Features
- Attached Garage
Possession
- Closing
Property Condition
- Under Construction
Property Type
- Residential
Roof
- Composition
School Elementary
- Jenkins Creek Elem
Sewer
- Sewer Connected
Tax Year
- 2024
Unit Number
- 13
Virtual Tour Url
- https://my.matterport.com/show/?m=bPh526ZQ5WS
Water Source
- Public
Year Built
- 2024






