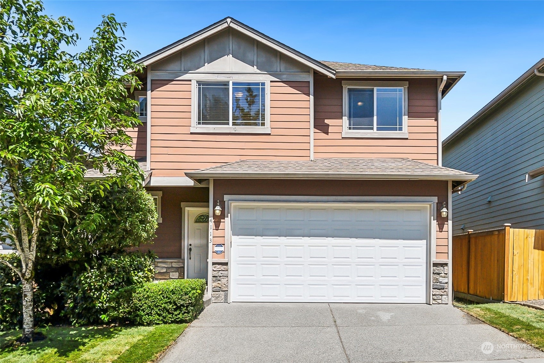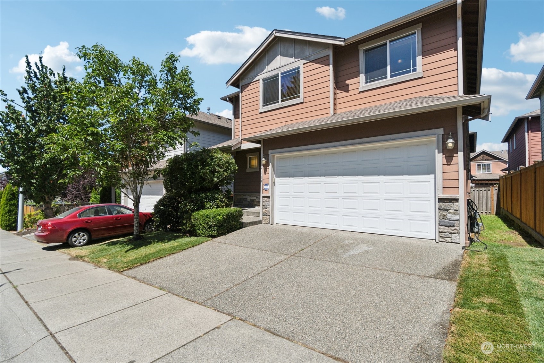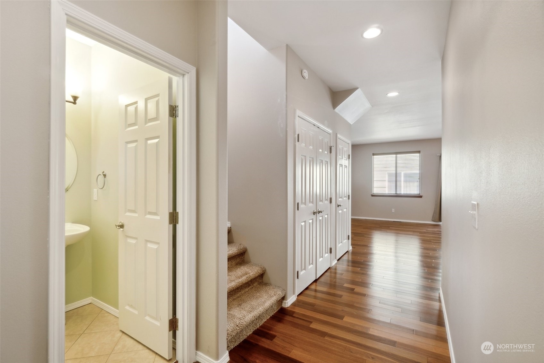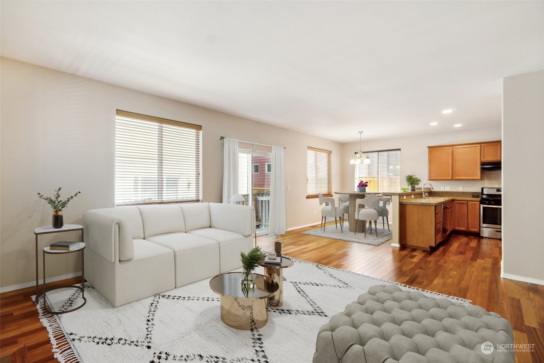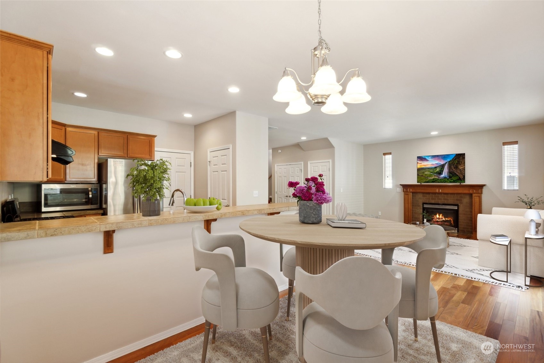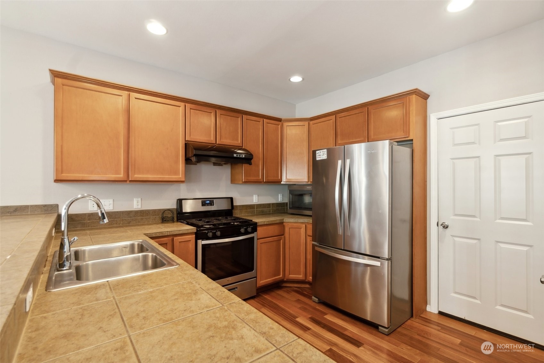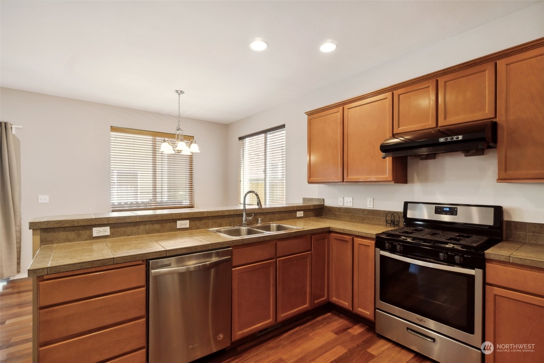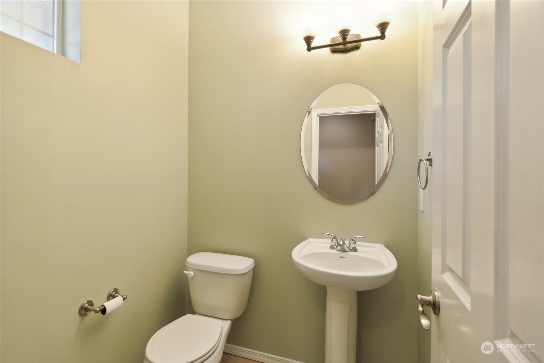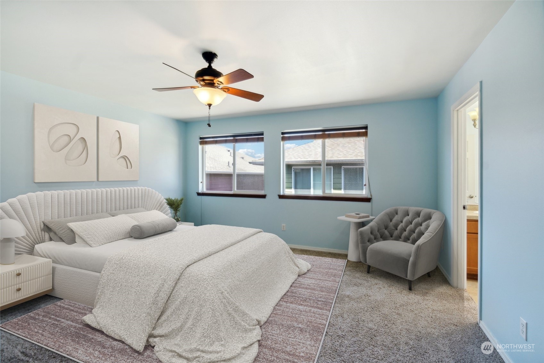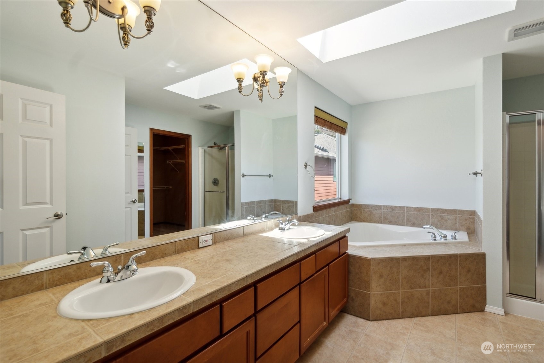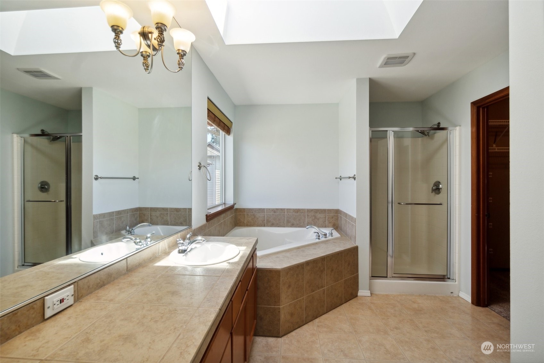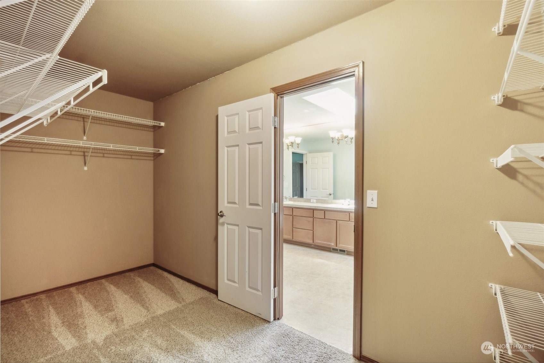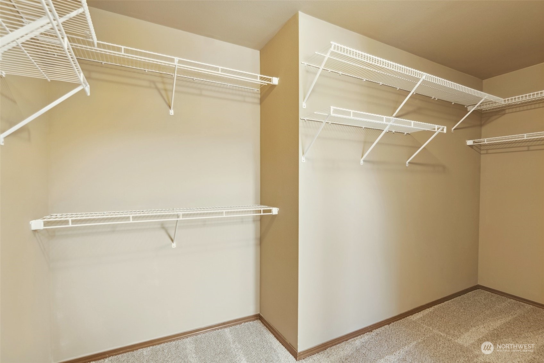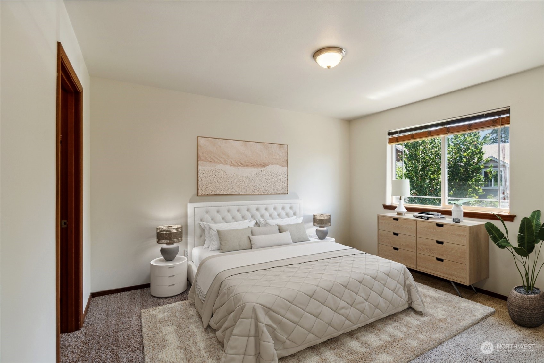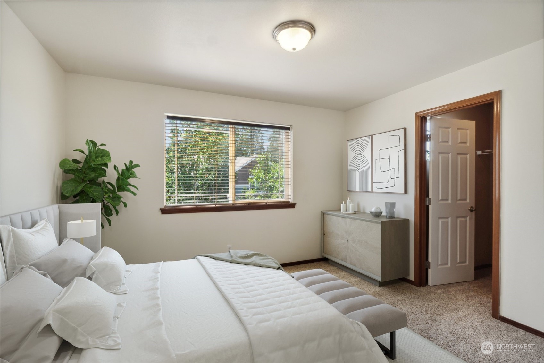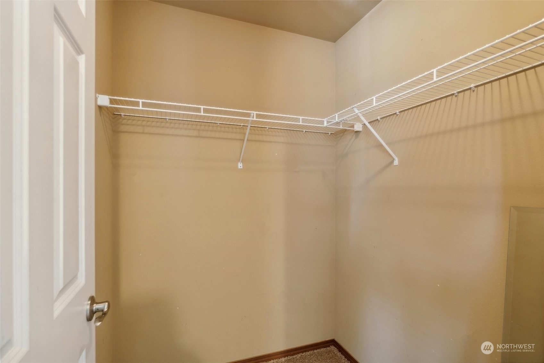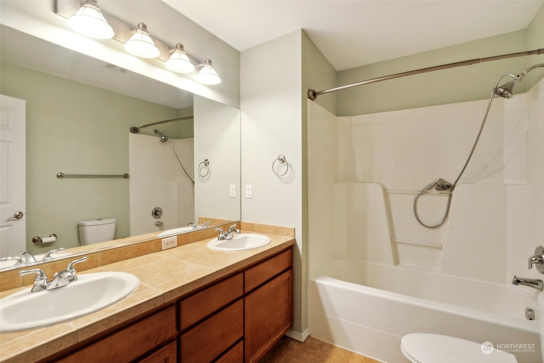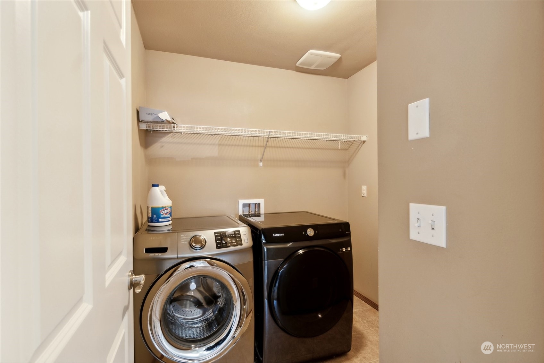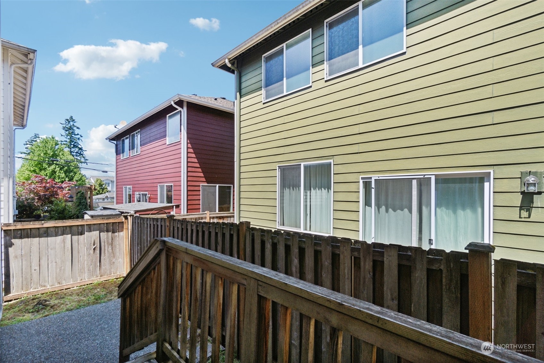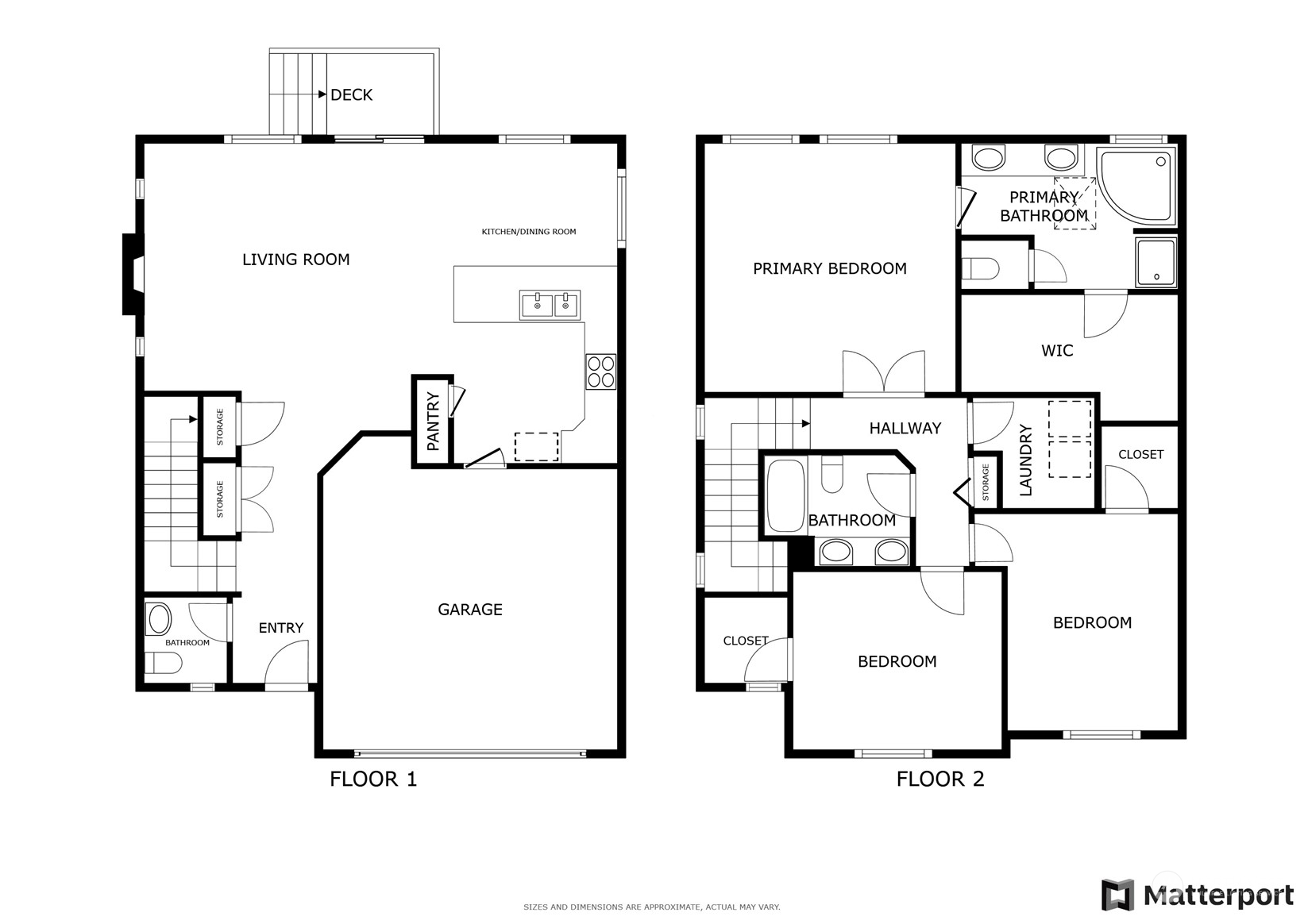4113 151st Street Se, Mill Creek, WA 98012
Contact Triwood Realty
Schedule A Showing
Request more information
- MLS#: NWM2264014 ( Residential )
- Street Address: 4113 151st Street Se
- Viewed: 2
- Price: $849,950
- Price sqft: $457
- Waterfront: No
- Year Built: 2006
- Bldg sqft: 1858
- Bedrooms: 3
- Total Baths: 3
- Full Baths: 2
- 1/2 Baths: 1
- Garage / Parking Spaces: 2
- Additional Information
- Geolocation: 47.8612 / -122.177
- County: SNOHOMISH
- City: Mill Creek
- Zipcode: 98012
- Subdivision: Mill Creek
- Building: Mill Creek
- Elementary School: Buyer To Verify
- Middle School: Buyer To Verify
- High School: Buyer To Verify
- Provided by: Redfin
- Contact: Danny Choi
- 425-529-5426
- DMCA Notice
-
DescriptionWelcome home! This residence features an open great room concept, a gourmet kitchen with stainless steel appliances, and beautiful hardwood floors throughout the downstairs, complemented by carpet upstairs. It offers three bedrooms with walk in closets and two full baths on the upper level. The luxurious primary suite includes a 5 piece bath and an expansive walk in closet. Located minutes from Mill Creek Town Center and numerous parks, this home is perfectly situated for convenience and leisure. Great school district! Come & see today!
Property Location and Similar Properties
Features
Appliances
- Dishwasher(s)
- Dryer(s)
- Disposal
- Microwave(s)
- Refrigerator(s)
- See Remarks
- Stove(s)/Range(s)
- Washer(s)
Home Owners Association Fee
- 680.00
Home Owners Association Fee Includes
- Common Area Maintenance
Carport Spaces
- 0.00
Close Date
- 0000-00-00
Cooling
- None
Country
- US
Covered Spaces
- 2.00
Exterior Features
- Cement/Concrete
- Wood
- Wood Products
Flooring
- Hardwood
- Carpet
Garage Spaces
- 2.00
Green Energy Efficient
- Insulated Windows
Heating
- Forced Air
High School
- Buyer To Verify
Inclusions
- Dishwashers
- Dryers
- GarbageDisposal
- Microwaves
- Refrigerators
- SeeRemarks
- StovesRanges
- Washers
Insurance Expense
- 0.00
Interior Features
- Hardwood
- Wall to Wall Carpet
- Balcony/Deck/Patio
- Yard
- Cooking-Gas
- Dryer-Electric
- Ice Maker
- Washer
- Fireplace
- Water Heater
Levels
- One
Living Area
- 0.00
Middle School
- Buyer To Verify
Area Major
- 610 - Southeast Snohomish
Net Operating Income
- 0.00
Open Parking Spaces
- 0.00
Other Expense
- 0.00
Parcel Number
- 01033100002300
Parking Features
- Individual Garage
Pets Allowed
- Subj to Restrictions
Possession
- Closing
Property Type
- Residential
Roof
- Composition
School Elementary
- Buyer To Verify
Style
- Traditional
Tax Year
- 2024
Virtual Tour Url
- https://my.matterport.com/show/?m=PwsgLKEzx8w&mls=1
Year Built
- 2006
