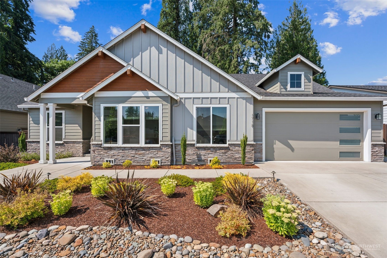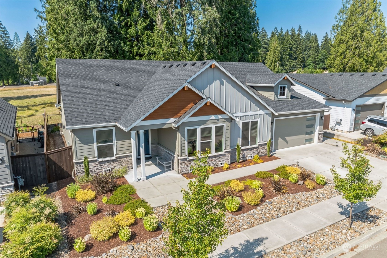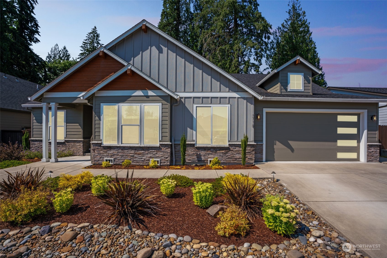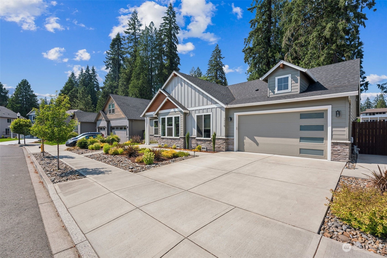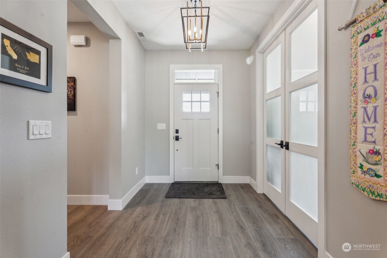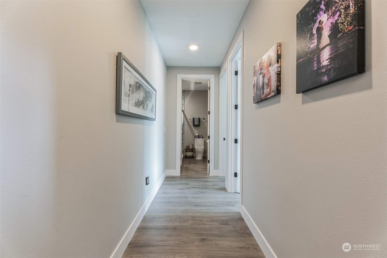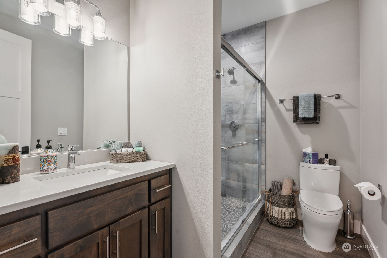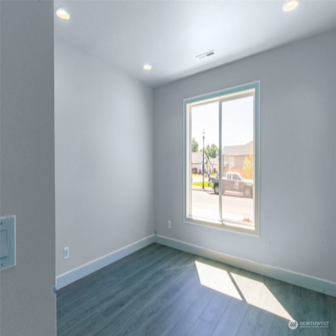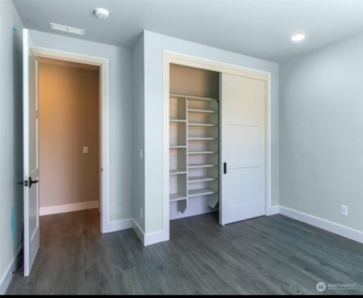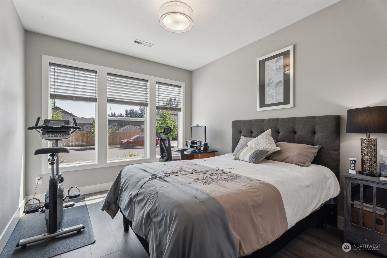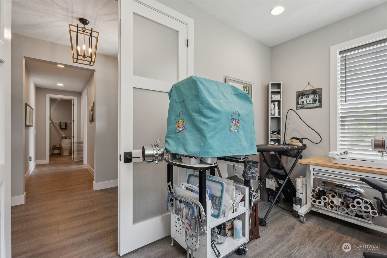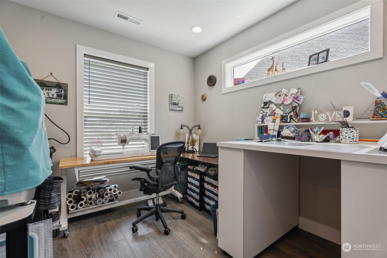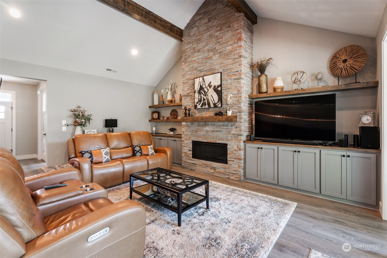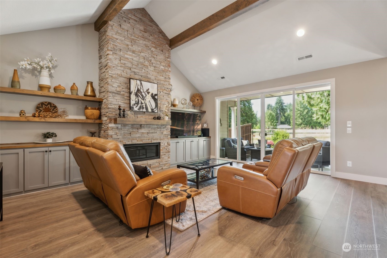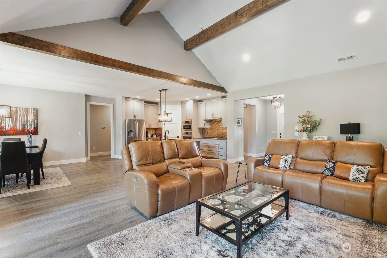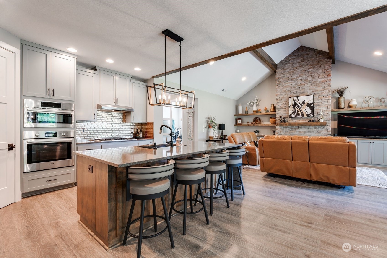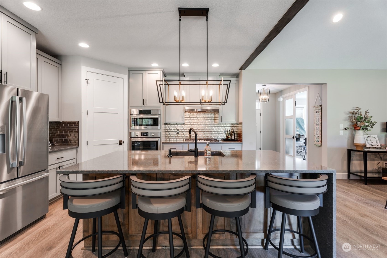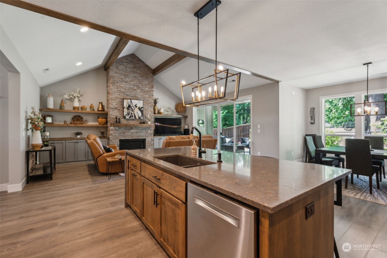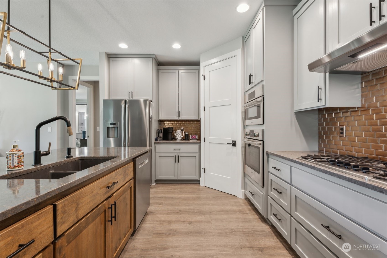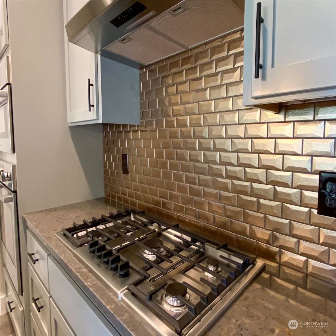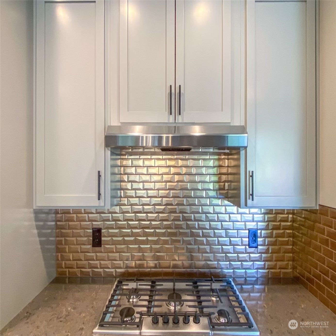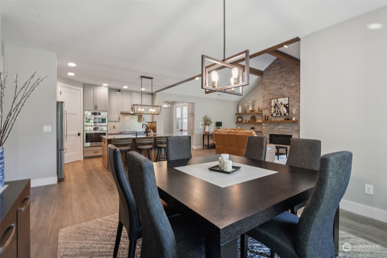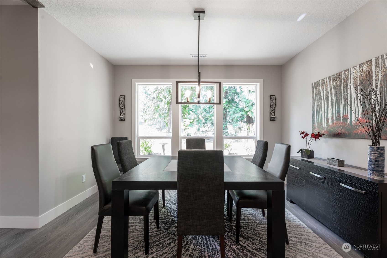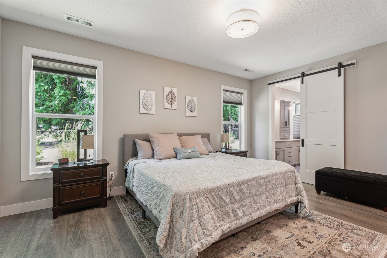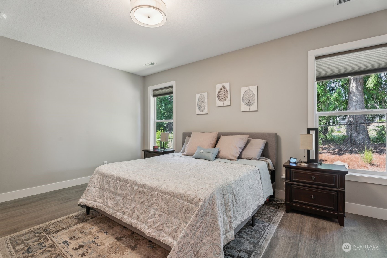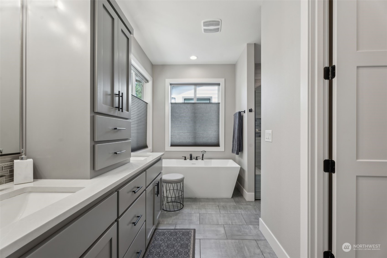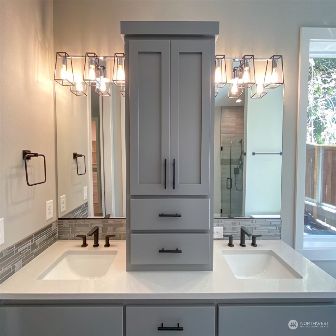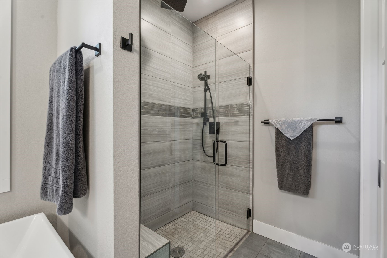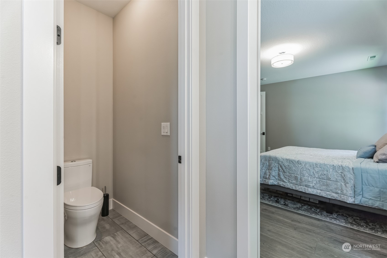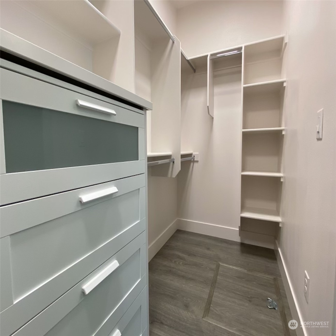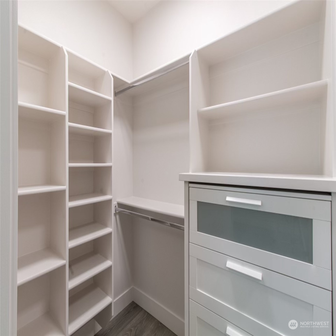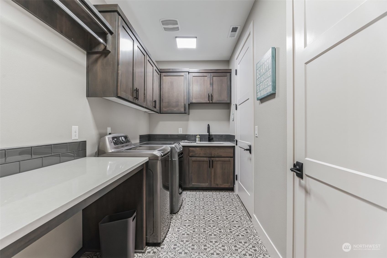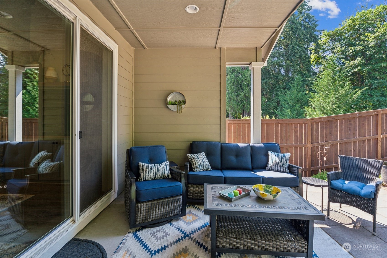1718 40th Street, Brush Prairie, WA 98606
Contact Triwood Realty
Schedule A Showing
Request more information
- MLS#: NWM2263621 ( Residential )
- Street Address: 1718 40th Street
- Viewed: 2
- Price: $834,999
- Price sqft: $388
- Waterfront: No
- Year Built: 2021
- Bldg sqft: 2154
- Bedrooms: 4
- Total Baths: 2
- Full Baths: 2
- Garage / Parking Spaces: 2
- Additional Information
- Geolocation: 45.7518 / -122.519
- County: CLARK
- City: Brush Prairie
- Zipcode: 98606
- Subdivision: Cedars
- Elementary School: Maple Grove Primary
- Middle School: Laurin
- High School: Prairie
- Provided by: Cascadia NW Real Estate
- Contact: Betsi Eki
- 360-904-8497
- DMCA Notice
-
DescriptionMove in Ready as of 9 20 24. This large 1 level home w/high end custom finishes throughout! Over 2100 sq. ft. w/4 bedrooms, 2 full baths (guest & primary) & open concept . 4th bdrm would make a great office/bonus room. Everything is oversized: great room, covered patio, garage (2 1/2 car extra deep/tandem), pantry, laundry, primary suite w/ stand alone tub/walk in shower. Vaulted beamed ceiling in living room, 8ft tall door frames & 11 ft. high ceilings. . .this home was designed w/comfort in mind. Addtl features include: Bosch stainless appliances, custom cabinets w/soft close, upgraded plumbing fixtures, craftsman trim wrapped windows, gas fireplace, gas cooktop & built in oven & microwave, HUGE granite island.
Property Location and Similar Properties
Features
Appliances
- Dishwasher(s)
- Dryer(s)
- Disposal
- Microwave(s)
- Refrigerator(s)
- Stove(s)/Range(s)
- Washer(s)
Home Owners Association Fee
- 516.00
Basement
- None
Builder Name
- Urban NW
Carport Spaces
- 0.00
Close Date
- 0000-00-00
Cooling
- Central A/C
Country
- US
Covered Spaces
- 2.00
Exterior Features
- Stone
- Wood
- Wood Products
Flooring
- Ceramic Tile
- Vinyl Plank
Garage Spaces
- 2.00
Heating
- Heat Pump
High School
- Prairie High
Inclusions
- Dishwasher(s)
- Dryer(s)
- Garbage Disposal
- Microwave(s)
- Refrigerator(s)
- Stove(s)/Range(s)
- Washer(s)
Insurance Expense
- 0.00
Interior Features
- Bath Off Primary
- Ceramic Tile
- Double Pane/Storm Window
- Dining Room
- Fireplace
- French Doors
- Vaulted Ceiling(s)
- Walk-In Closet(s)
- Walk-In Pantry
- Water Heater
Levels
- One
Living Area
- 2154.00
Lot Features
- Paved
- Sidewalk
Middle School
- Laurin Middle
Area Major
- 1062 - Brush Prairie/Hockinson
Net Operating Income
- 0.00
Open Parking Spaces
- 0.00
Other Expense
- 0.00
Parcel Number
- 986051061
Parking Features
- Driveway
- Attached Garage
Possession
- Closing
Property Condition
- Very Good
Property Type
- Residential
Roof
- Built-Up
School Elementary
- Maple Grove Primary
Sewer
- Sewer Connected
Style
- Northwest Contemporary
Tax Year
- 2024
Virtual Tour Url
- https://mls.homejab.com/property/view/1718-se-40th-st-brush-prairie-wa-98606-usa
Water Source
- Public
Year Built
- 2021
