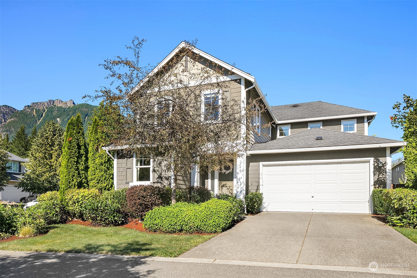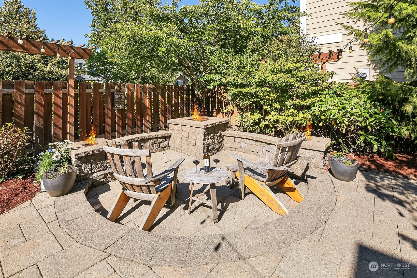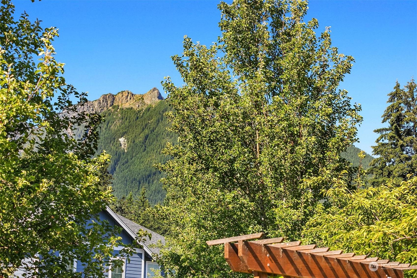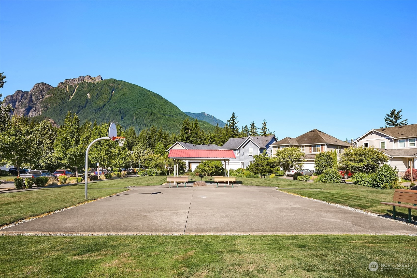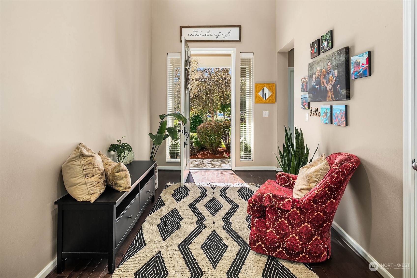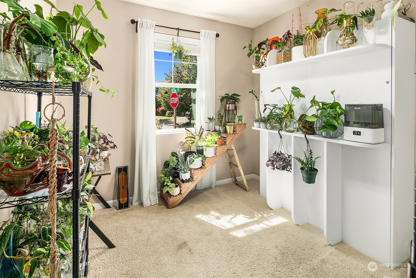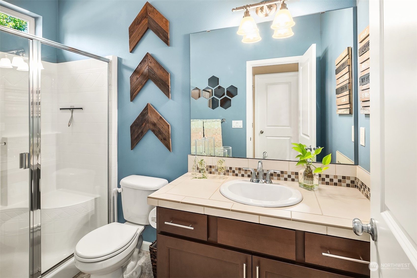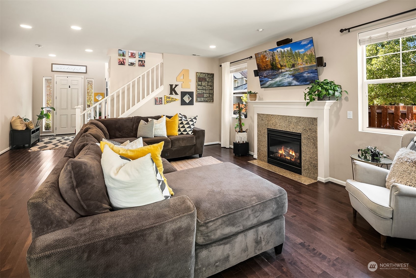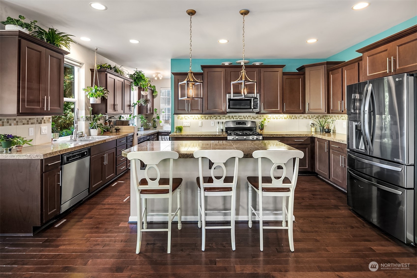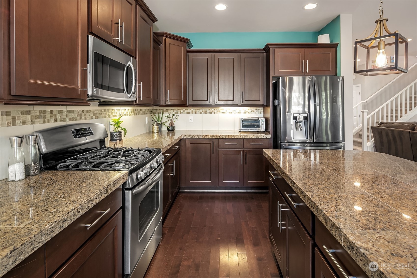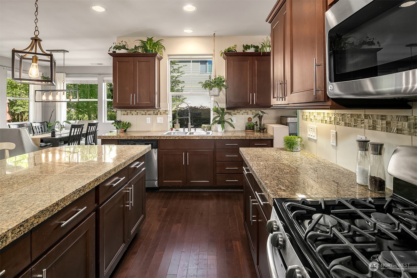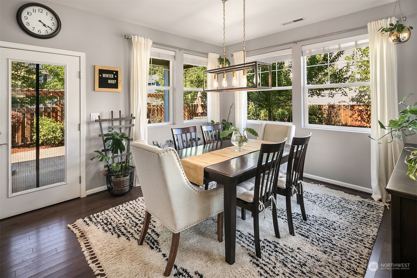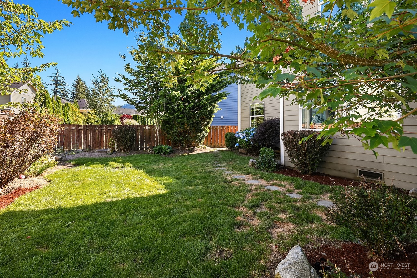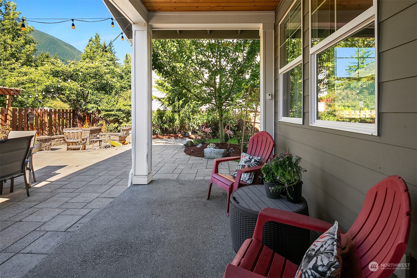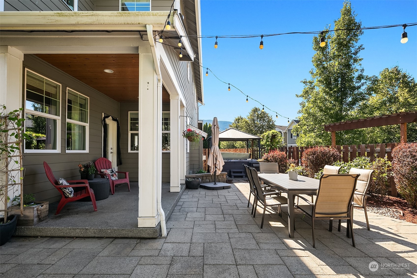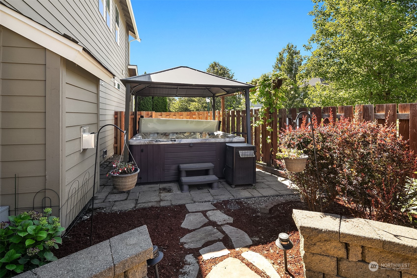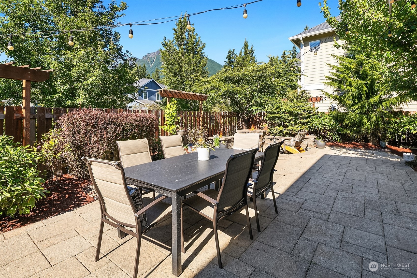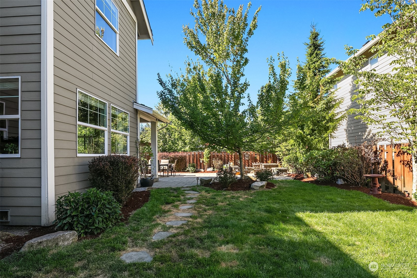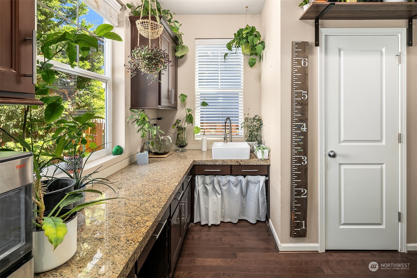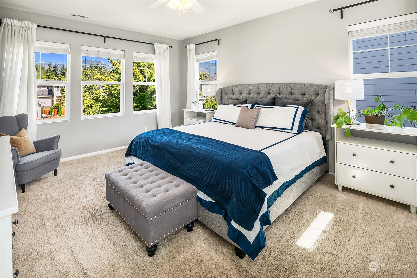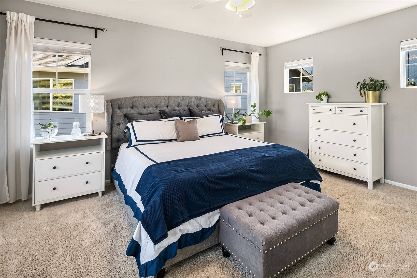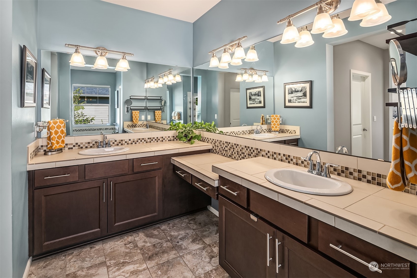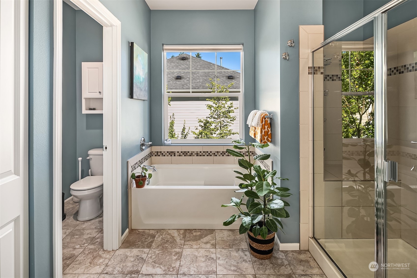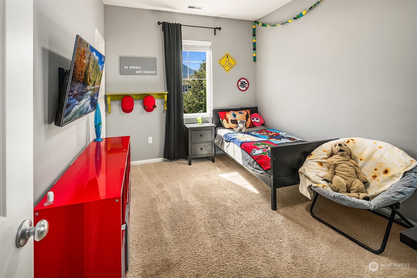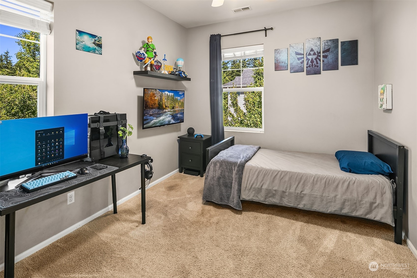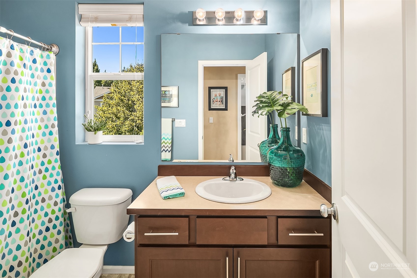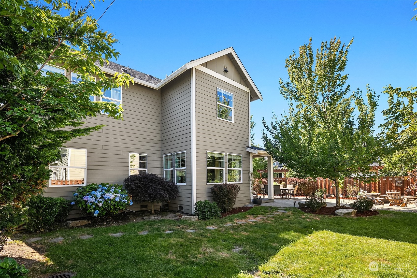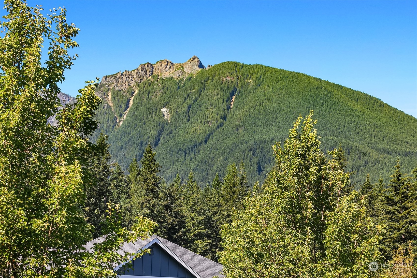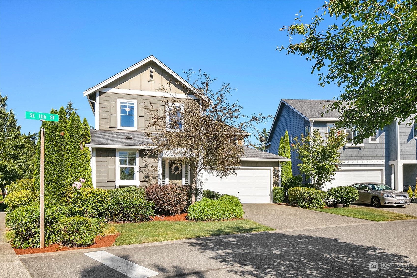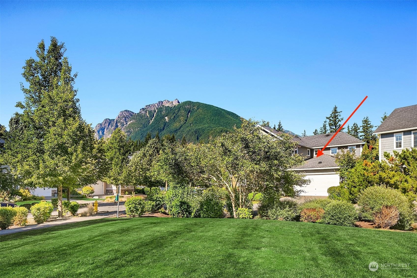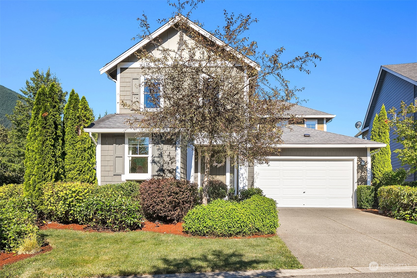1141 11th Street, North Bend, WA 98045
Contact Triwood Realty
Schedule A Showing
Request more information
- MLS#: NWM2263381 ( Residential )
- Street Address: 1141 11th Street
- Viewed: 1
- Price: $1,160,000
- Price sqft: $443
- Waterfront: No
- Year Built: 2013
- Bldg sqft: 2620
- Bedrooms: 4
- Total Baths: 2
- Full Baths: 2
- Garage / Parking Spaces: 2
- Additional Information
- Geolocation: 47.4832 / -121.77
- County: KING
- City: North Bend
- Zipcode: 98045
- Subdivision: Cedar Falls
- Elementary School: Edwin R Opstad Elem
- Middle School: Twin Falls Mid
- High School: Mount Si High
- Provided by: TEC Real Estate Inc.
- Contact: Karin Simpson
- 425-373-9494
- DMCA Notice
-
DescriptionPremiere location path to grade school and directly across from the neighborhood park. Easy access (no lights to I90). Create memories on your $80K custom landscaped multi level patio w/ 3 way natural gas firepit views of Mt Si and a sunny fully fenced yard. Chilly evening covered hot tub awaits! Inside AC welcomes you on these hot days. Smart home wired with surround speakers, switches as well as the sought after floor plan bedroom (with murphy bed) & 3/4 bath on main and planning/gardening/prep area with rain sink. Minutes to town, rivers, hiking and the pass Live Where you Play!
Property Location and Similar Properties
Features
Appliances
- Dishwasher(s)
- Dryer(s)
- Disposal
- Microwave(s)
- Refrigerator(s)
- Stove(s)/Range(s)
- Washer(s)
Home Owners Association Fee
- 87.00
Basement
- None
Carport Spaces
- 0.00
Close Date
- 0000-00-00
Cooling
- Central A/C
Country
- US
Covered Spaces
- 2.00
Exterior Features
- Cement Planked
Flooring
- Ceramic Tile
- Hardwood
- Vinyl
- Carpet
Garage Spaces
- 2.00
Heating
- Forced Air
High School
- Mount Si High
Inclusions
- Dishwasher(s)
- Dryer(s)
- Garbage Disposal
- Microwave(s)
- Refrigerator(s)
- Stove(s)/Range(s)
- Washer(s)
Insurance Expense
- 0.00
Interior Features
- Bath Off Primary
- Ceiling Fan(s)
- Ceramic Tile
- Double Pane/Storm Window
- Fireplace
- Hardwood
- High Tech Cabling
- Hot Tub/Spa
- SMART Wired
- Sprinkler System
- Walk-In Closet(s)
- Walk-In Pantry
- Wall to Wall Carpet
- Water Heater
Levels
- Two
Living Area
- 2620.00
Lot Features
- Corner Lot
- Curbs
- Paved
- Sidewalk
Middle School
- Twin Falls Mid
Area Major
- 540 - East of Lake Sammamish
Net Operating Income
- 0.00
Open Parking Spaces
- 0.00
Other Expense
- 0.00
Parcel Number
- 1442880030
Parking Features
- Attached Garage
Possession
- Closing
Property Condition
- Good
Property Type
- Residential
Roof
- Composition
School Elementary
- Edwin R Opstad Elem
Sewer
- Sewer Connected
Tax Year
- 2024
View
- Mountain(s)
Water Source
- Public
Year Built
- 2013
