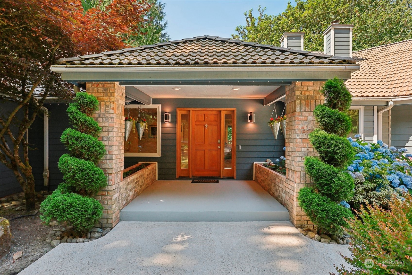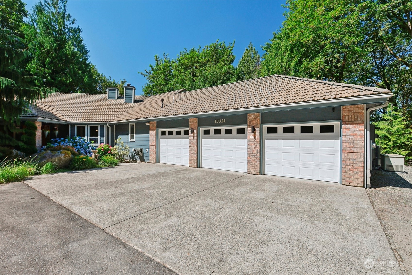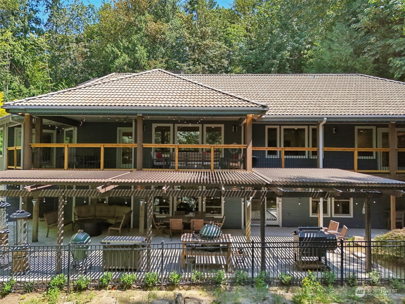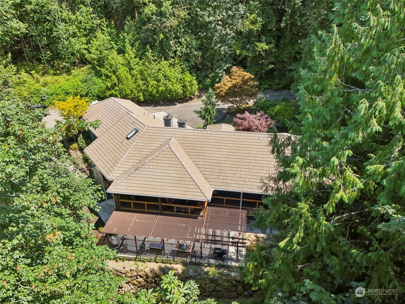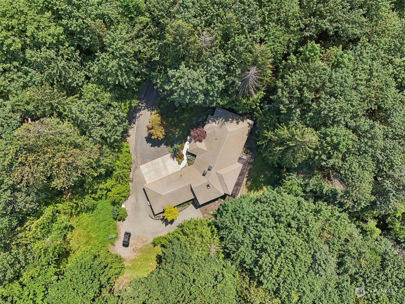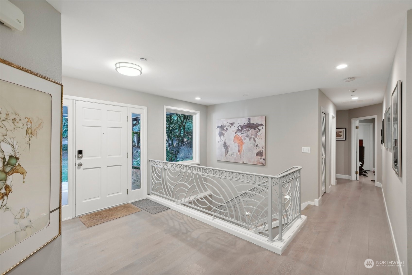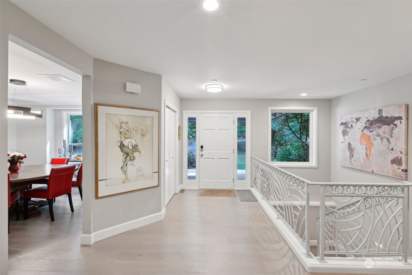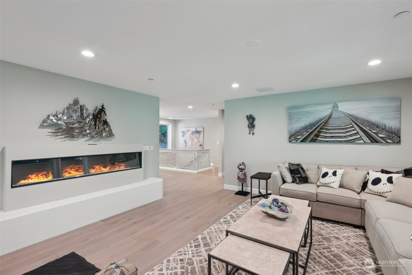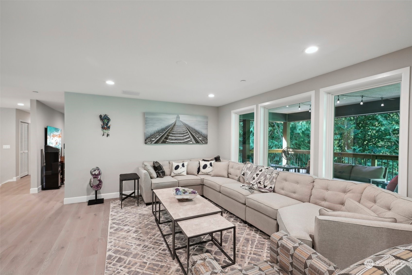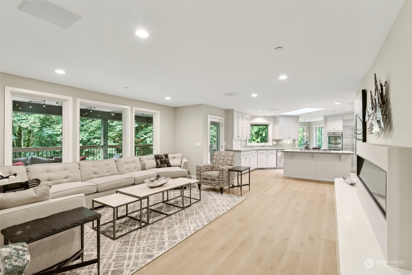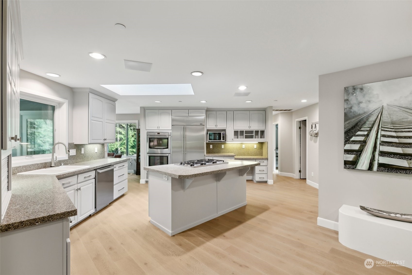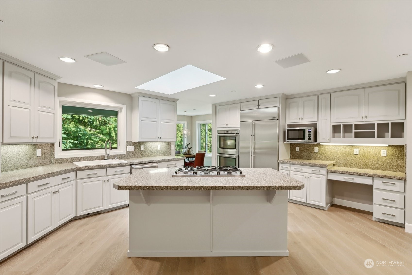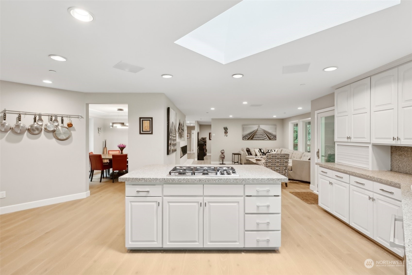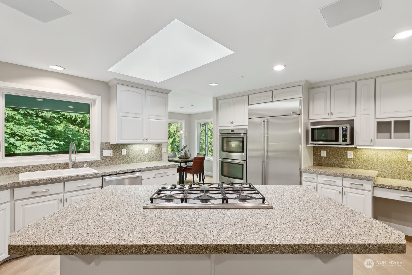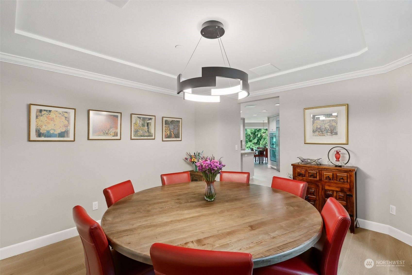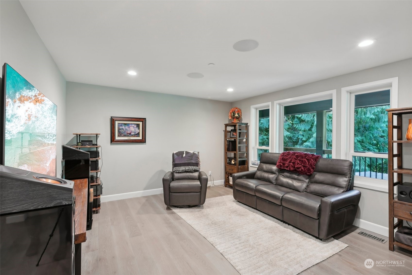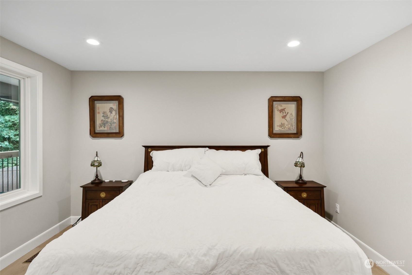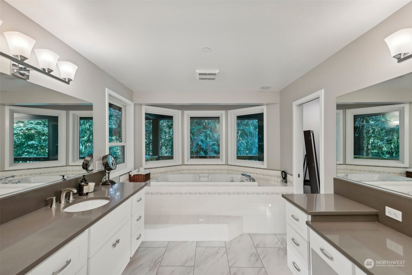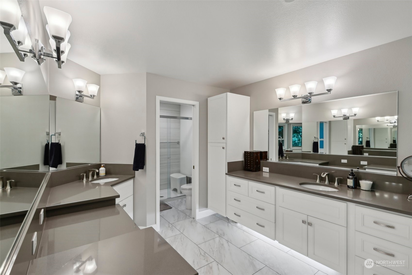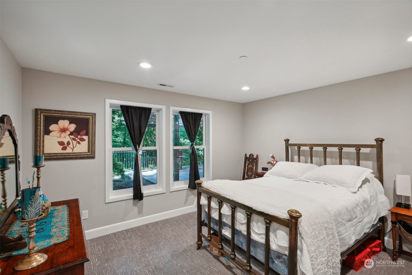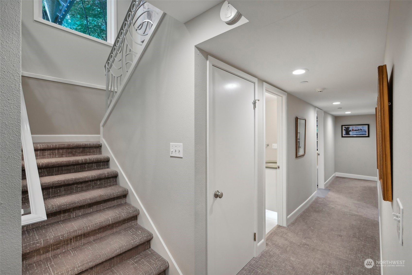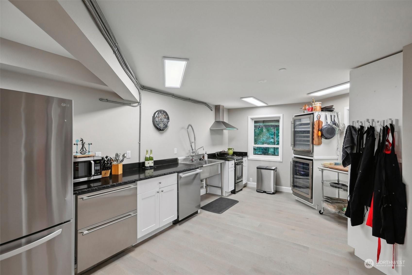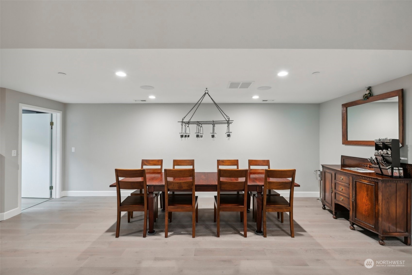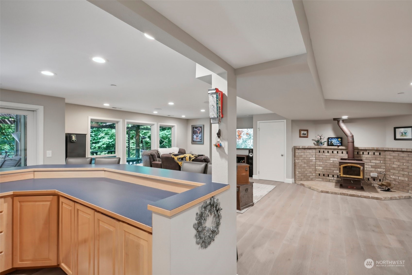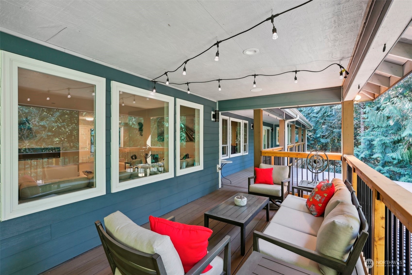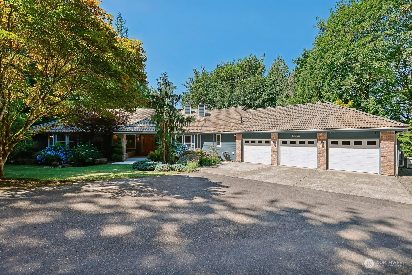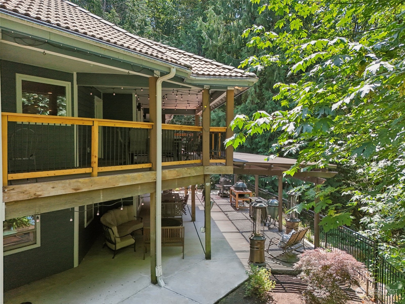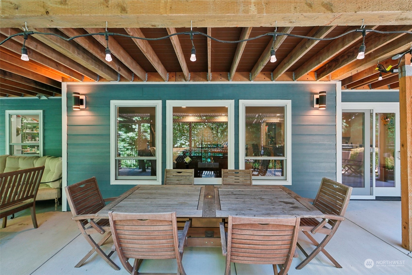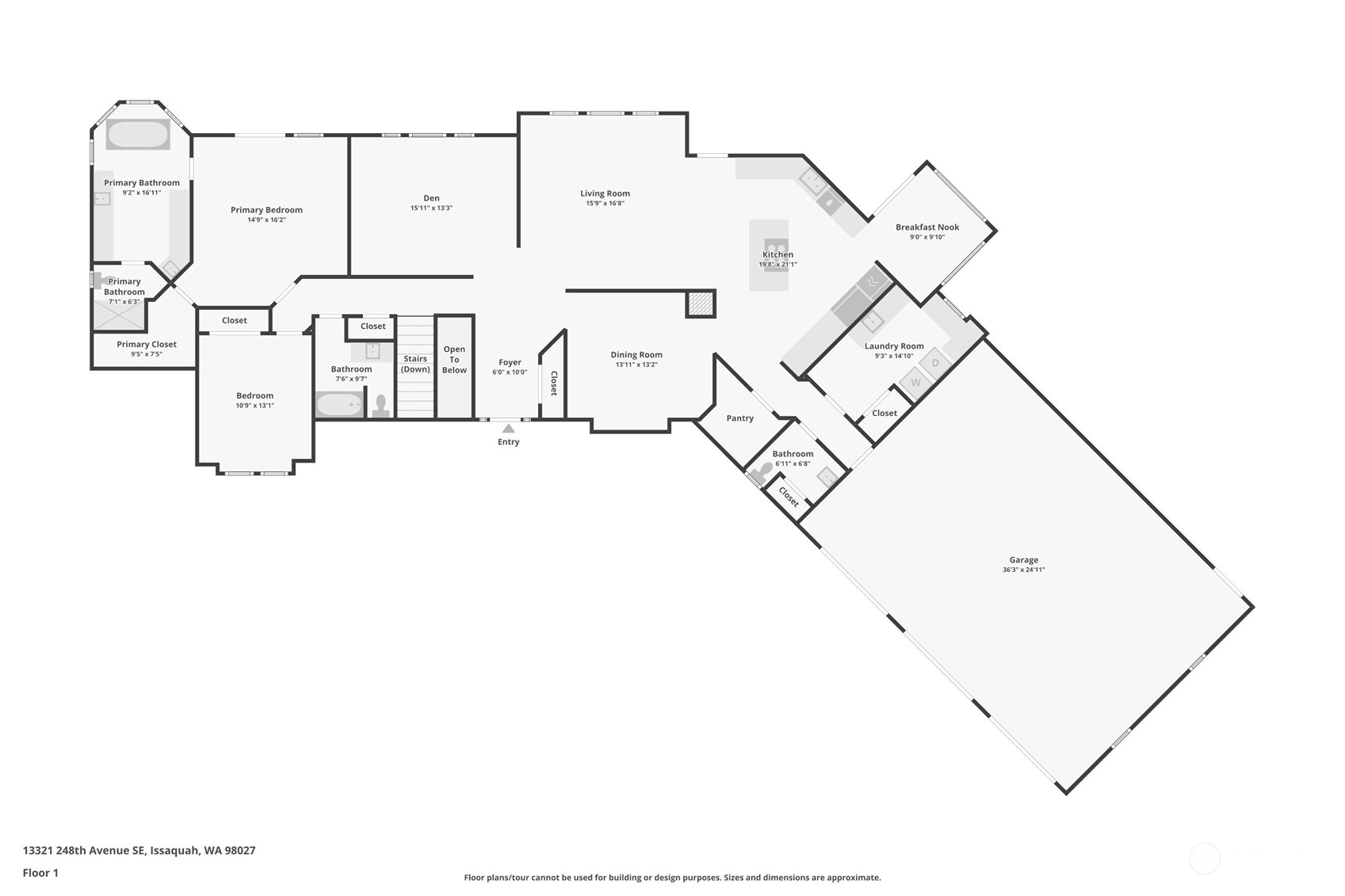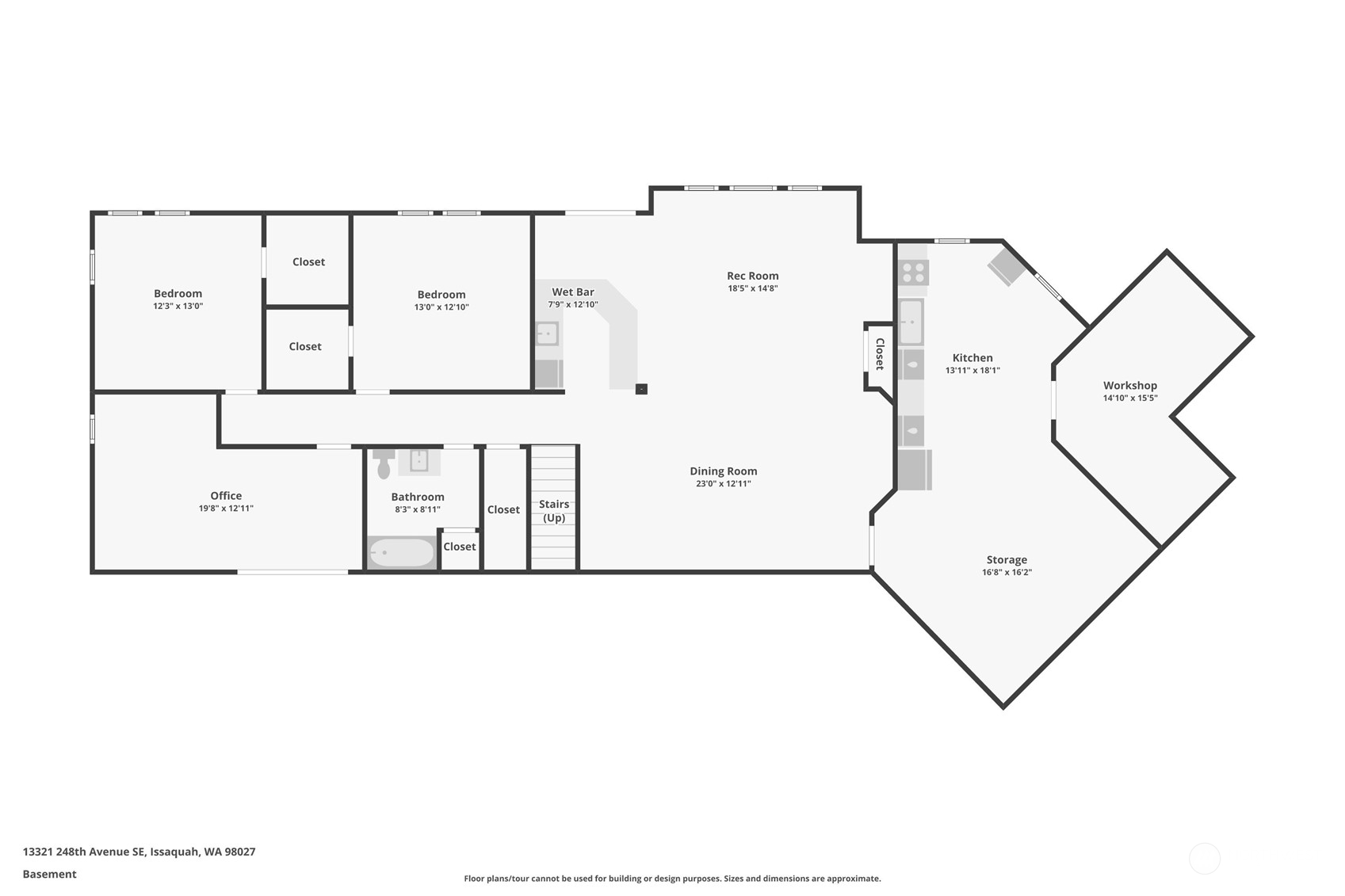13321 248th Avenue Se, Issaquah, WA 98027
Contact Triwood Realty
Schedule A Showing
Request more information
- MLS#: NWM2263100 ( Residential )
- Street Address: 13321 248th Avenue Se
- Viewed: 1
- Price: $2,175,000
- Price sqft: $446
- Waterfront: No
- Year Built: 1992
- Bldg sqft: 4880
- Bedrooms: 4
- Total Baths: 4
- Full Baths: 3
- 1/2 Baths: 1
- Garage / Parking Spaces: 3
- Acreage: 5.60 acres
- Additional Information
- Geolocation: 47.4842 / -122.01
- County: KING
- City: Issaquah
- Zipcode: 98027
- Subdivision: Tiger Mountain
- Elementary School: Maple Hills Elem
- Middle School: Maywood Mid
- High School: Liberty Snr High
- Provided by: Rain Town Realty + JPAR
- Contact: Emily Ramirez
- 425-214-4600
- DMCA Notice
-
DescriptionImmaculately kept tiger mountain beauty on 5 acres! You only need to step in the front door to experience this expansive and functional, nearly 5k sq ft retreat. The main floor boasts the primary suite, one other bedroom and full length undercover balcony, overlooking nature's serene beauty. A picturesque backdrop for daily living, special events and year round outdoor living. Use the bottom floor for guests or relatives alike, complete with separate entrance. Plenty of space for your home office(s) throughout! The outdoor patio has been thoughtfully curated to simplify entertaining and enjoying all 4 seasons. Ample space for your RV or boat. Live worry free; many updates and upgrades in 2022.
Property Location and Similar Properties
Features
Appliances
- Dishwasher(s)
- Double Oven
- Dryer(s)
- Disposal
- Microwave(s)
- Refrigerator(s)
- Stove(s)/Range(s)
- Washer(s)
Home Owners Association Fee
- 0.00
Basement
- Daylight
- Finished
Carport Spaces
- 0.00
Close Date
- 0000-00-00
Cooling
- Central A/C
- Forced Air
Country
- US
Covered Spaces
- 3.00
Exterior Features
- Brick
- Cement Planked
- Wood
Flooring
- Hardwood
- Vinyl Plank
- Carpet
Garage Spaces
- 3.00
Heating
- Forced Air
High School
- Liberty Snr High
Inclusions
- Dishwasher(s)
- Double Oven
- Dryer(s)
- Garbage Disposal
- LeasedEquipment
- Microwave(s)
- Refrigerator(s)
- Stove(s)/Range(s)
- Washer(s)
Insurance Expense
- 0.00
Interior Features
- Second Kitchen
- Bath Off Primary
- Double Pane/Storm Window
- Dining Room
- Fireplace
- Hardwood
- High Tech Cabling
- Skylight(s)
- Sprinkler System
- Walk-In Closet(s)
- Walk-In Pantry
- Wall to Wall Carpet
- Water Heater
- Wet Bar
- Wired for Generator
Levels
- One
Living Area
- 4880.00
Lot Features
- Corner Lot
- Dead End Street
- Drought Res Landscape
- Paved
- Secluded
Middle School
- Maywood Mid
Area Major
- 500 - East Side/South of I-90
Net Operating Income
- 0.00
Open Parking Spaces
- 0.00
Other Expense
- 0.00
Parcel Number
- 1423069036
Parking Features
- Driveway
- Attached Garage
- RV Parking
Possession
- See Remarks
Property Type
- Residential
Roof
- Tile
School Elementary
- Maple Hills Elem
Sewer
- Septic Tank
Tax Year
- 2024
View
- Territorial
Virtual Tour Url
- https://www.zillow.com/view-imx/ff6ae7ed-9d30-4a8b-a2bf-7210c3f89347?wl=true&setAttribution=mls&initialViewType=pano
Water Source
- Individual Well
Year Built
- 1992
