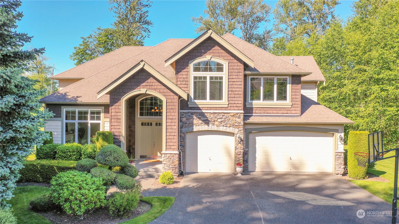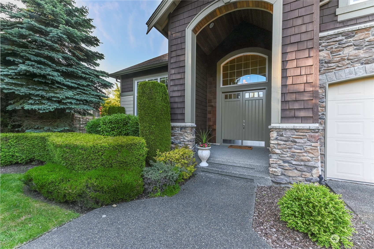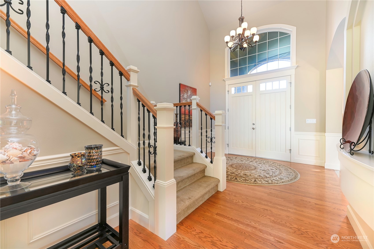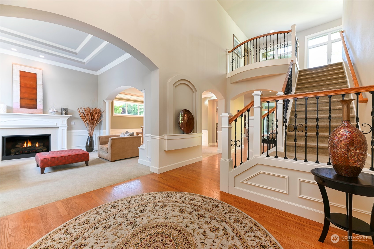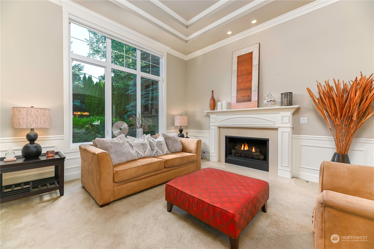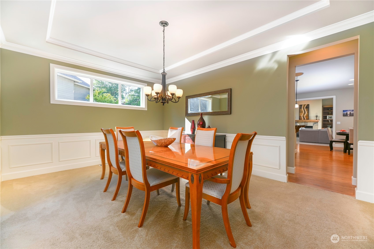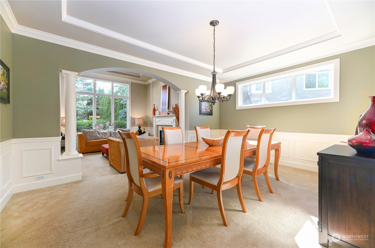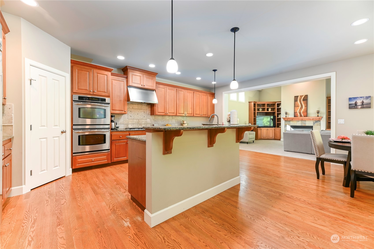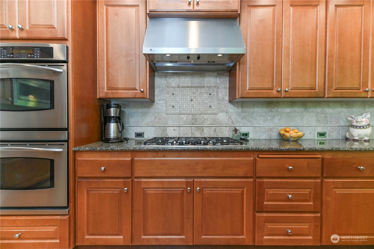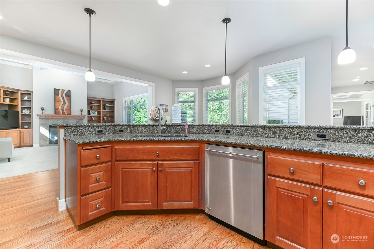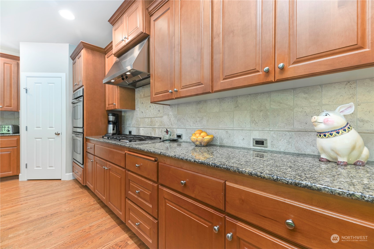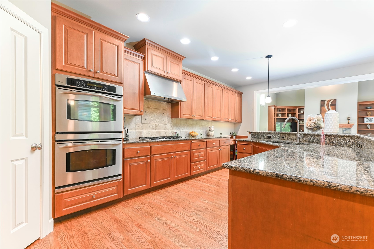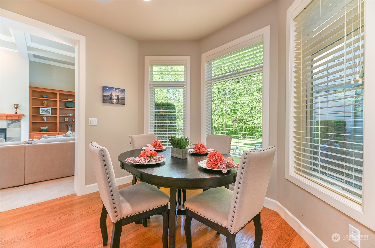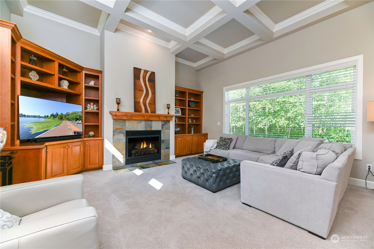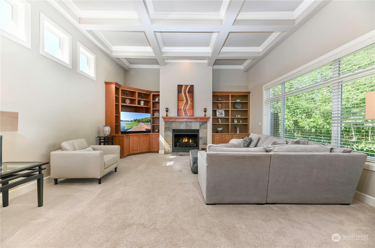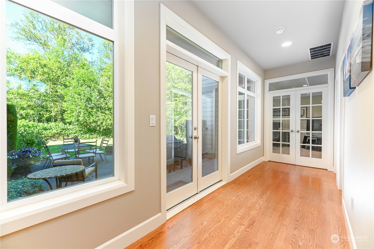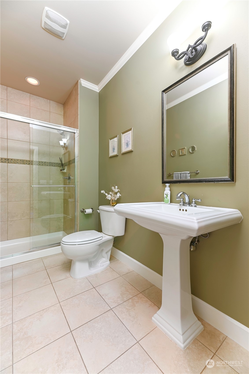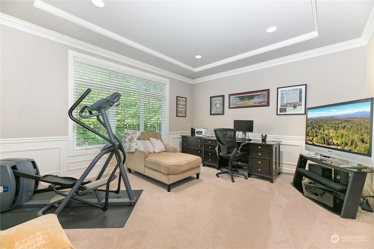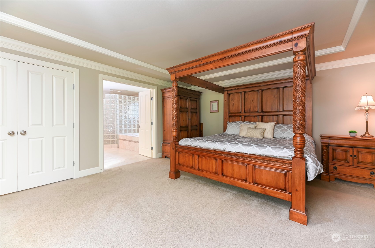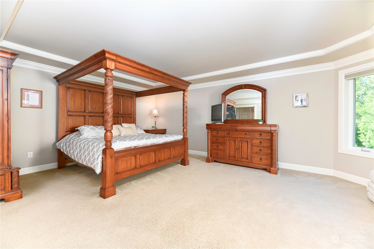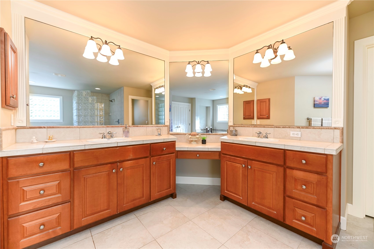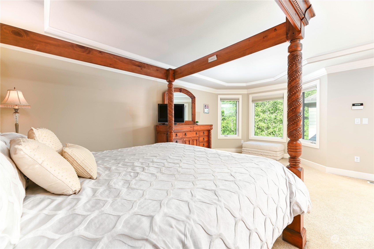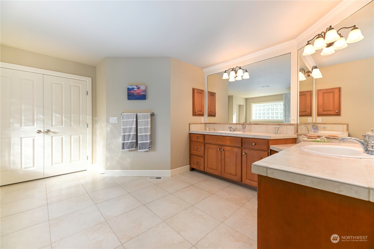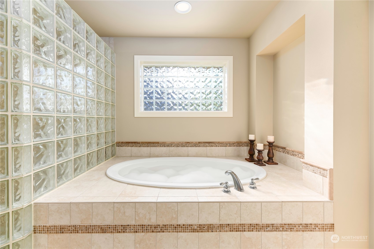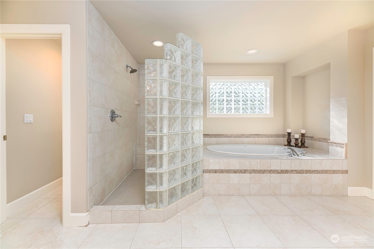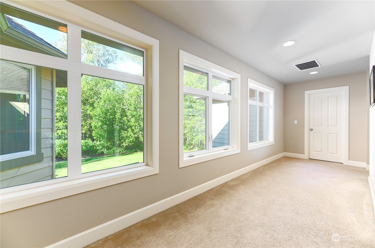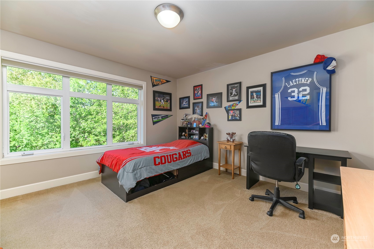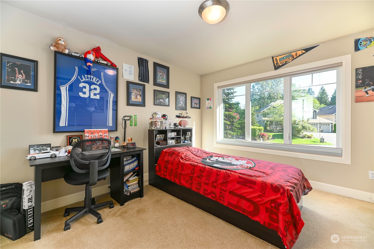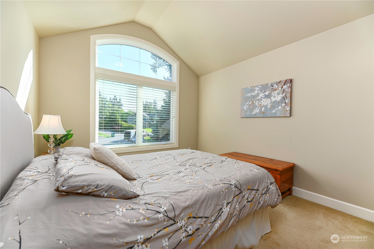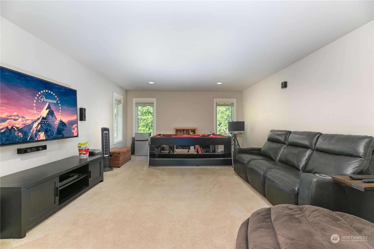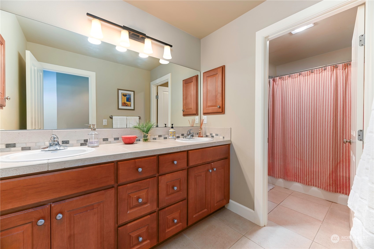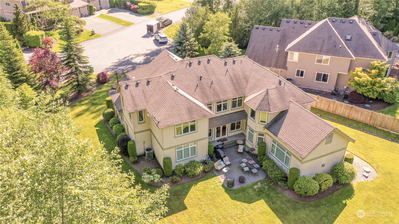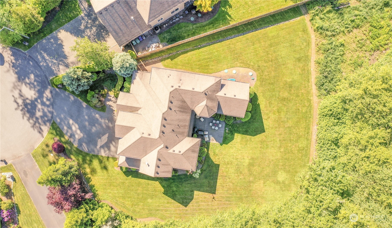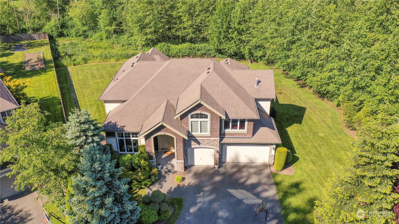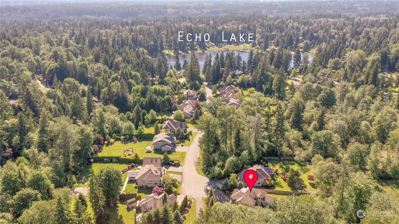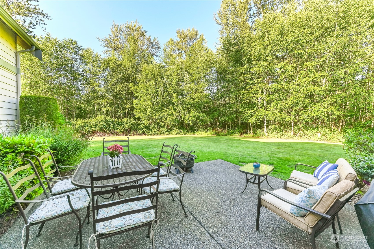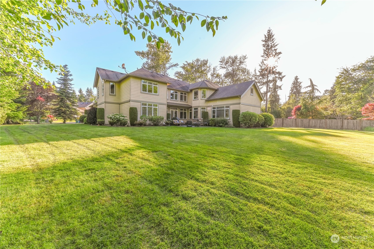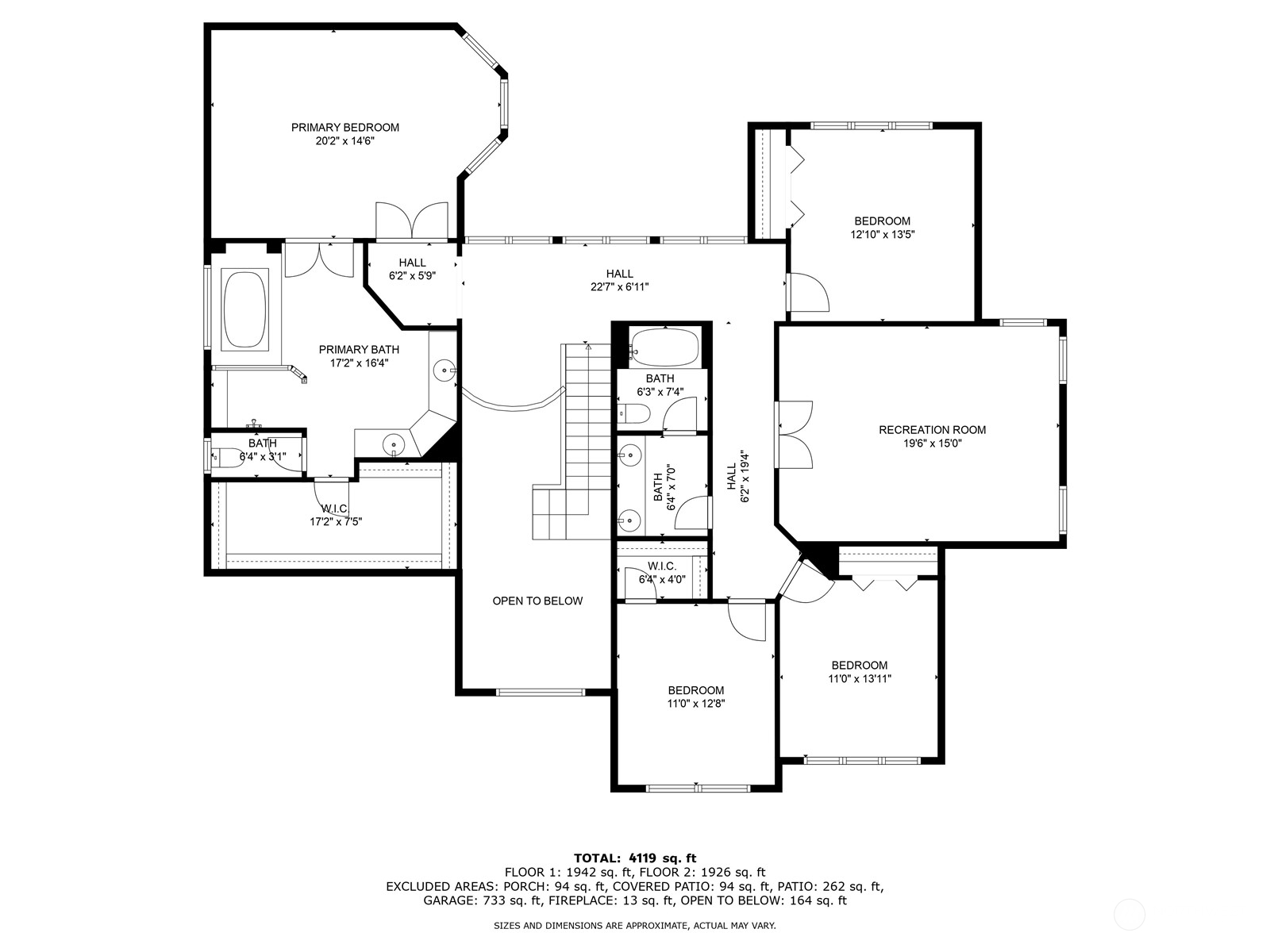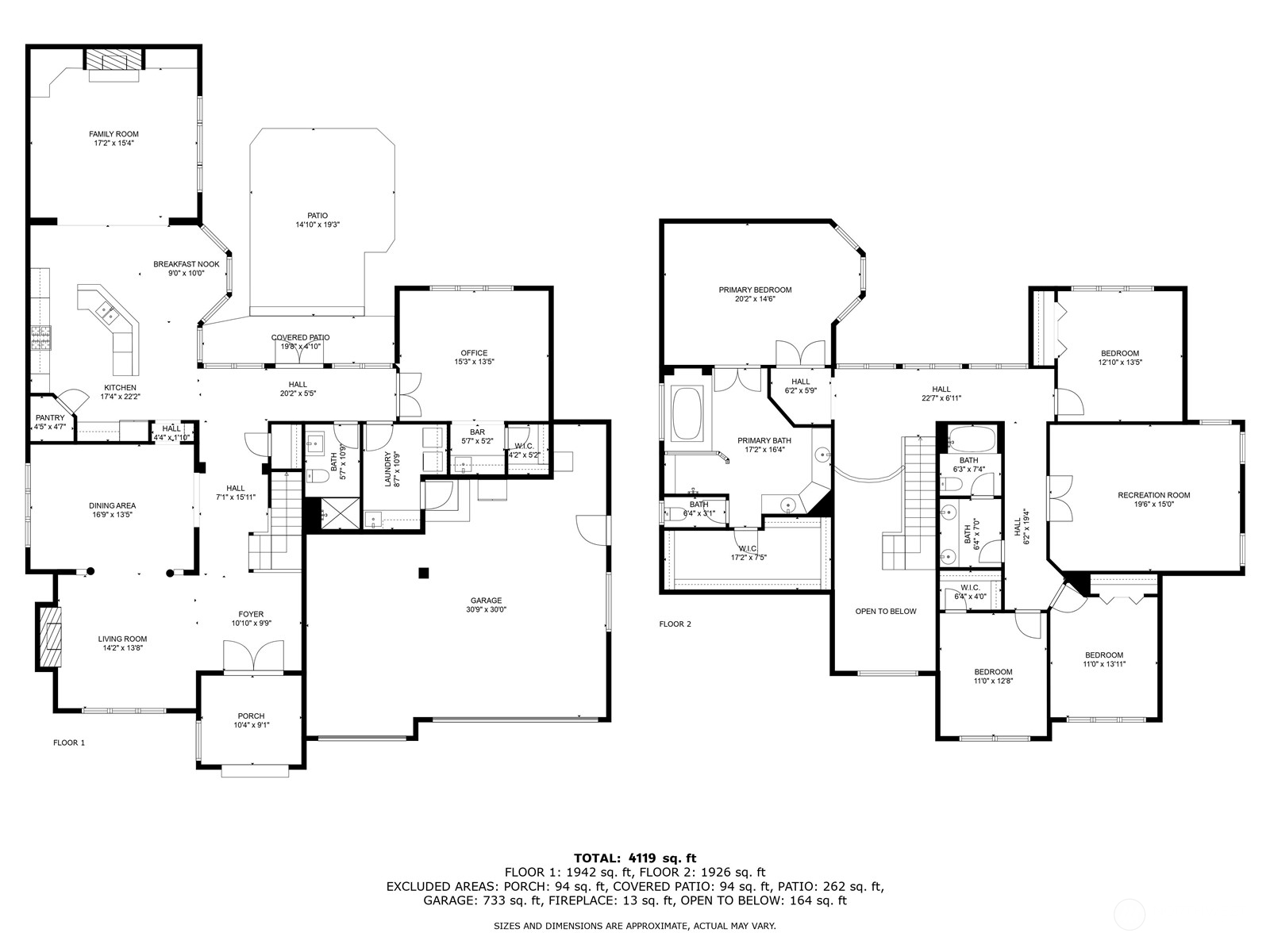13913 233rd Street Se, Snohomish, WA 98296
Contact Triwood Realty
Schedule A Showing
Request more information
- MLS#: NWM2259227 ( Residential )
- Street Address: 13913 233rd Street Se
- Viewed: 3
- Price: $1,650,000
- Price sqft: $401
- Waterfront: No
- Year Built: 2006
- Bldg sqft: 4119
- Bedrooms: 4
- Total Baths: 2
- Full Baths: 2
- Garage / Parking Spaces: 3
- Additional Information
- Geolocation: 47.7863 / -122.044
- County: SNOHOMISH
- City: Snohomish
- Zipcode: 98296
- Subdivision: Echo Lake
- Elementary School: Maltby Elem
- Middle School: Hidden River Mid
- High School: Monroe
- Provided by: Windermere Real Estate JS
- Contact: Natalee N. Thurston
- 360-653-2509
- DMCA Notice
-
Description[over 4100 square feet] [30 min to microsoft] boutique style community across from echo lake. [the estates at echo lake] 4 bedrooms, 2. 75 baths, exemplary primary wing, main level office w/ walk in closet, theater room, great room w/ coffered ceilings, built ins, formal & casual living spaces, including chef inspired kitchen. [flawless] execution of [sophistication] [stylishness] greets you the moment you open the doors into the lavish foyer. Perfectly tucked onto a shy acre cul de sac lot; additional 50ft greenspace buffer in backyard, yard can expand an additional 75 feet. [minutes to woodinville] large 3 car garage. Love where you live, live where you play! Office doubles as great guest suite w/ 3/4 bath on main, a/c. [room for a shop]
Property Location and Similar Properties
Features
Appliances
- Dishwasher(s)
- Double Oven
- Dryer(s)
- Disposal
- Microwave(s)
- Refrigerator(s)
- Stove(s)/Range(s)
- Washer(s)
Home Owners Association Fee
- 69.00
Basement
- None
Builder Name
- Chaffey Homes
Carport Spaces
- 0.00
Close Date
- 0000-00-00
Cooling
- 90%+ High Efficiency
- Central A/C
- Forced Air
Country
- US
Covered Spaces
- 3.00
Exterior Features
- Cement Planked
- Stone
- Wood
Flooring
- Ceramic Tile
- Hardwood
- Carpet
Garage Spaces
- 3.00
Heating
- 90%+ High Efficiency
- Forced Air
High School
- Monroe High
Inclusions
- Dishwasher(s)
- Double Oven
- Dryer(s)
- Garbage Disposal
- Microwave(s)
- Refrigerator(s)
- Stove(s)/Range(s)
- Washer(s)
Insurance Expense
- 0.00
Interior Features
- Bath Off Primary
- Ceramic Tile
- Double Pane/Storm Window
- Dining Room
- Fireplace
- French Doors
- Hardwood
- High Tech Cabling
- Loft
- Security System
- Vaulted Ceiling(s)
- Walk-In Closet(s)
- Walk-In Pantry
- Wall to Wall Carpet
- Water Heater
- Wet Bar
Levels
- Two
Living Area
- 4119.00
Lot Features
- Cul-De-Sac
- Dead End Street
- Open Space
- Paved
- Secluded
Middle School
- Hidden River Mid
Area Major
- 610 - Southeast Snohomish
Net Operating Income
- 0.00
Open Parking Spaces
- 0.00
Other Expense
- 0.00
Parcel Number
- 01020300000900
Parking Features
- Driveway
- Attached Garage
- RV Parking
Possession
- Closing
Property Condition
- Very Good
Property Type
- Residential
Roof
- Composition
School Elementary
- Maltby Elem
Sewer
- Septic Tank
Style
- Craftsman
Tax Year
- 2024
View
- See Remarks
- Territorial
Virtual Tour Url
- https://roster.moxiworks.com/photo_gallery/view/193206787
Water Source
- Public
Year Built
- 2006
