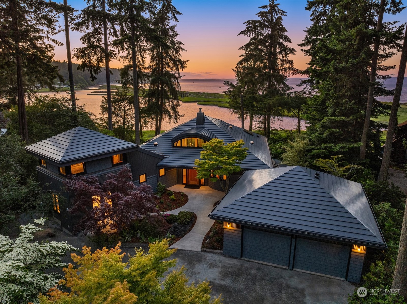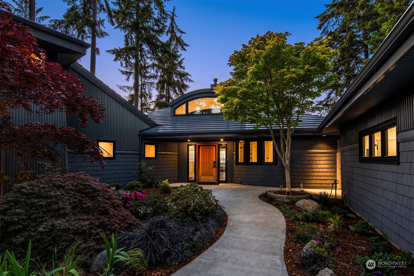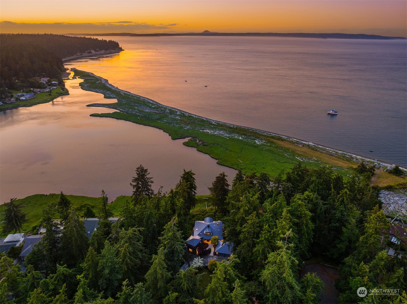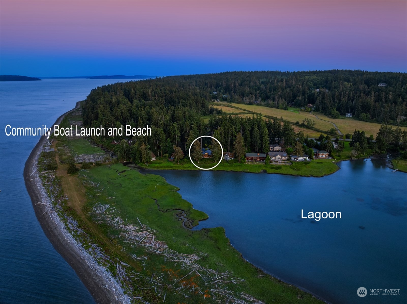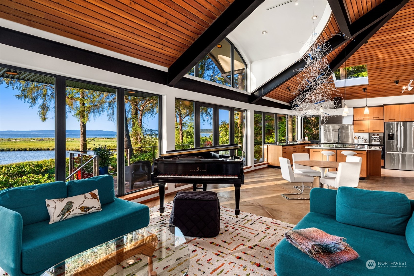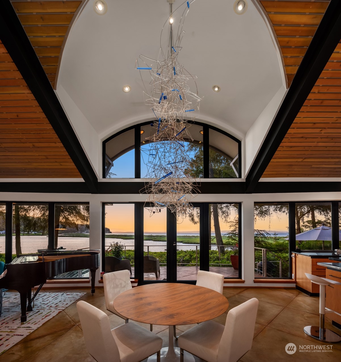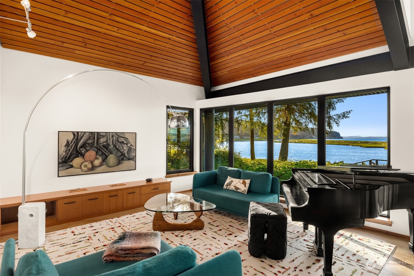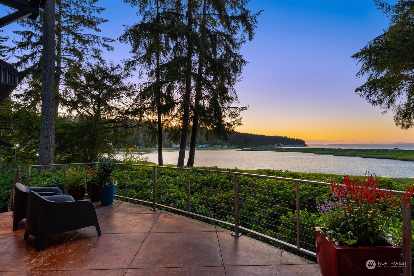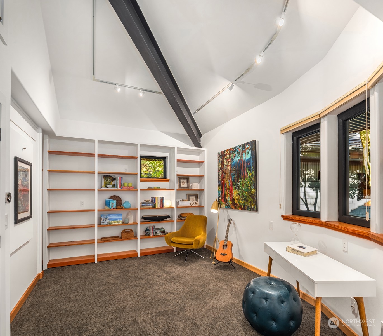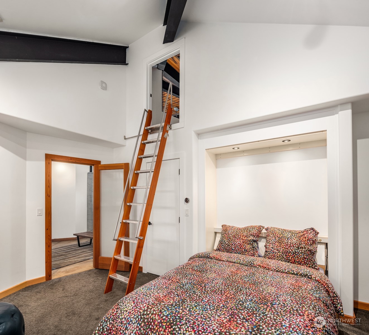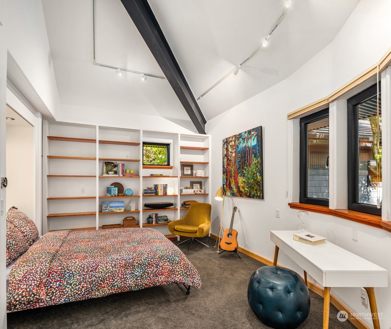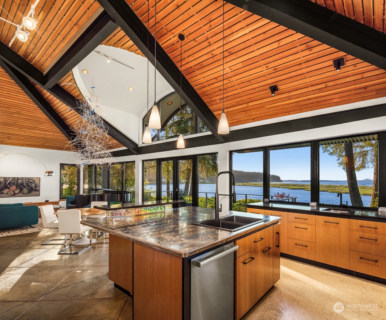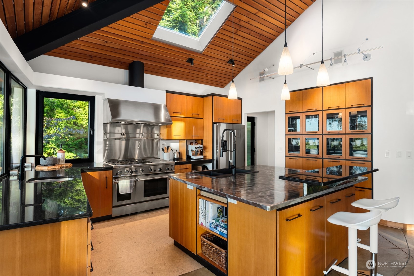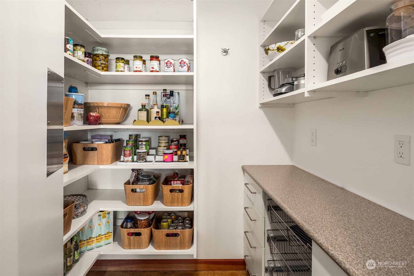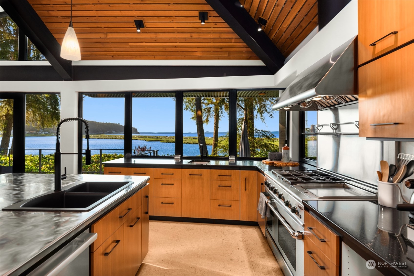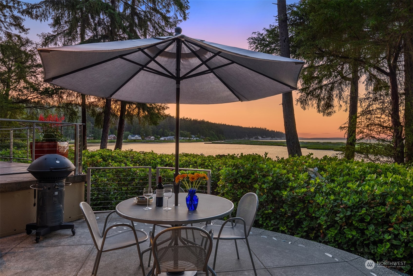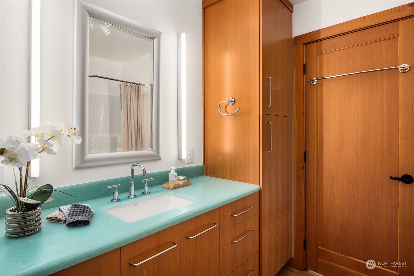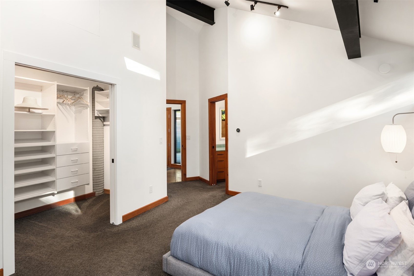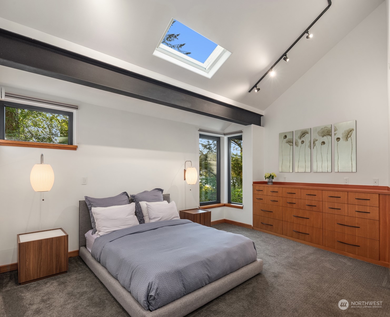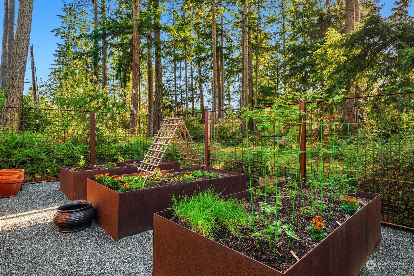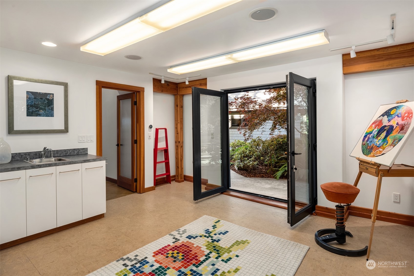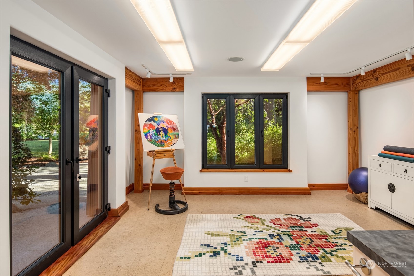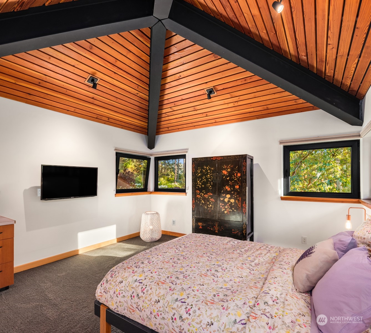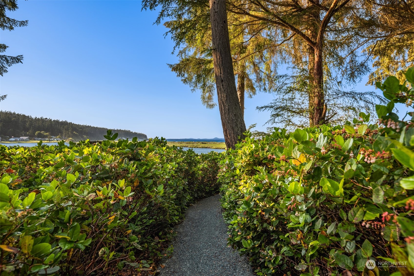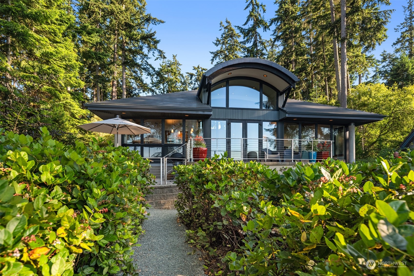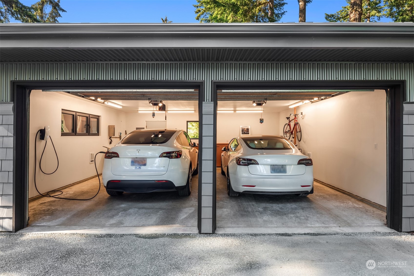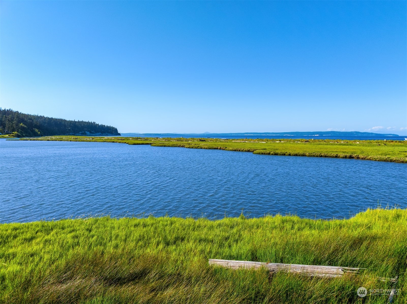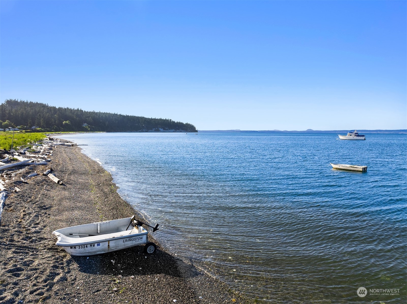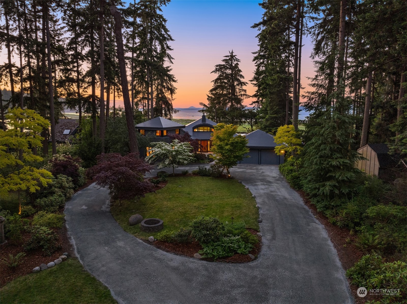537 Race Road, Coupeville, WA 98239
Contact Triwood Realty
Schedule A Showing
Request more information
- MLS#: NWM2258681 ( Residential )
- Street Address: 537 Race Road
- Viewed: 2
- Price: $2,285,000
- Price sqft: $885
- Waterfront: Yes
- Wateraccess: Yes
- Waterfront Type: No Bank,Ocean Access,Saltwater,Sea,Sound
- Year Built: 2004
- Bldg sqft: 2581
- Bedrooms: 3
- Total Baths: 2
- Full Baths: 1
- 1/2 Baths: 1
- Garage / Parking Spaces: 2
- Additional Information
- Geolocation: 48.1914 / -122.597
- County: ISLAND
- City: Coupeville
- Zipcode: 98239
- Subdivision: Coupeville
- Elementary School: Coupeville Elem
- Middle School: Coupeville Mid
- High School: Coupeville High
- Provided by: Realogics Sotheby's Int'l Rlty
- Contact: Alex Thomas
- 206-538-0730
- DMCA Notice
-
DescriptionArchitectural gem is perched on 121' of no bank waterfront. Captivating modern design features concrete, wood and steel coupled with vaulted ceilings and a wall of windows. This home boasts high performance SIP construction, energy efficient windows, and geo thermal radiant heating. The chef's kitchen showcases granite and stainless countertops, fir cabinetry, and high end appliances. This custom designed sanctuary seamlessly integrates indoor outdoor living with immersive views of the coastal lagoon and Saratoga Passage. Perfect for paddle boards and kayaking right from your back door, as well as deep water access for boating from the private community beach. It's a celebration of design and nature in perfect harmony.
Property Location and Similar Properties
Features
Waterfront Description
- No Bank
- Ocean Access
- Saltwater
- Sea
- Sound
Appliances
- Dishwasher(s)
- Dryer(s)
- Refrigerator(s)
- Stove(s)/Range(s)
- Washer(s)
Home Owners Association Fee
- 0.00
Basement
- None
Builder Name
- Clifton Custom Homes
Carport Spaces
- 0.00
Close Date
- 0000-00-00
Cooling
- Other – See Remarks
Country
- US
Covered Spaces
- 2.00
Exterior Features
- Metal/Vinyl
- Wood
Flooring
- Bamboo/Cork
- Ceramic Tile
- Concrete
- Carpet
Garage Spaces
- 2.00
Heating
- Heat Pump
- Hot Water Recirc Pump
- HRV/ERV System
- Radiant
High School
- Coupeville High
Inclusions
- Dishwasher(s)
- Dryer(s)
- Refrigerator(s)
- Stove(s)/Range(s)
- Washer(s)
Insurance Expense
- 0.00
Interior Features
- Bamboo/Cork
- Bath Off Primary
- Ceiling Fan(s)
- Ceramic Tile
- Concrete
- Double Pane/Storm Window
- Dining Room
- Fireplace
- French Doors
- Loft
- Skylight(s)
- Vaulted Ceiling(s)
- Walk-In Closet(s)
- Walk-In Pantry
- Wall to Wall Carpet
- Wired for Generator
Levels
- OneAndOneHalf
Living Area
- 2581.00
Lot Features
- Paved
Middle School
- Coupeville Mid
Area Major
- 812 - Central Whidbey Island
Net Operating Income
- 0.00
Open Parking Spaces
- 0.00
Other Expense
- 0.00
Parcel Number
- S8005000B0060
Parking Features
- Detached Garage
Possession
- Negotiable
Property Condition
- Very Good
Property Type
- Residential
Roof
- Metal
School Elementary
- Coupeville Elem
Sewer
- Septic Tank
Tax Year
- 2024
View
- Bay
- Mountain(s)
- Sound
- Strait
Virtual Tour Url
- https://2258681.rsir.homes/
Water Source
- Community
Year Built
- 2004
