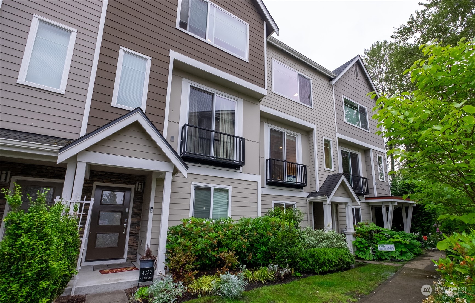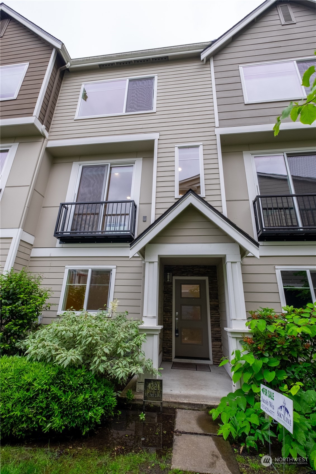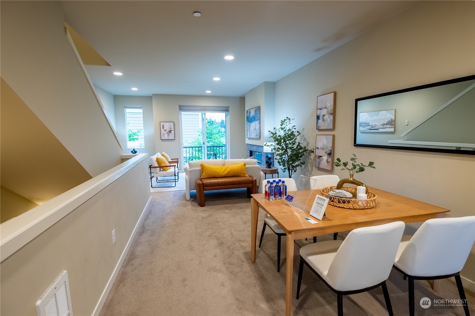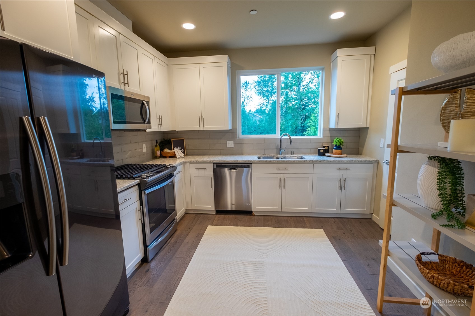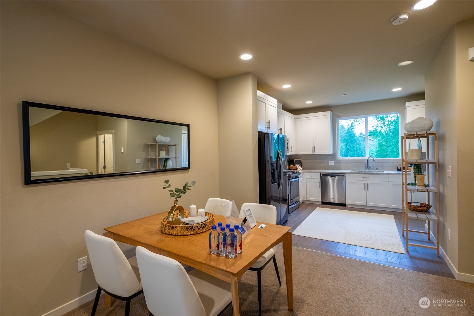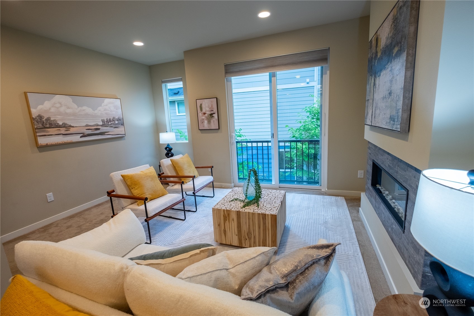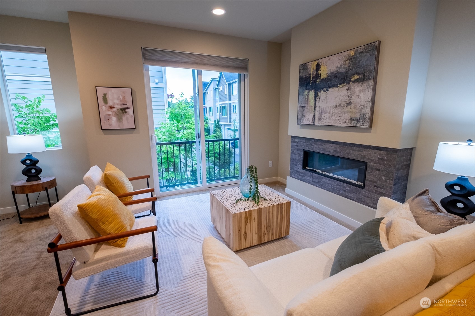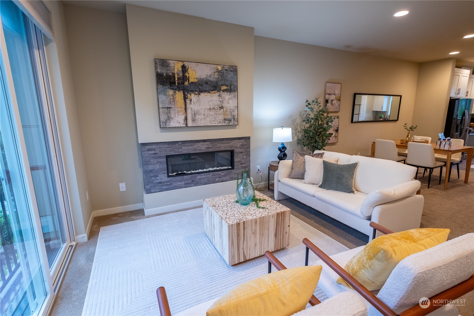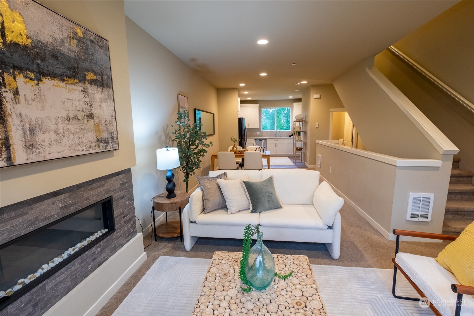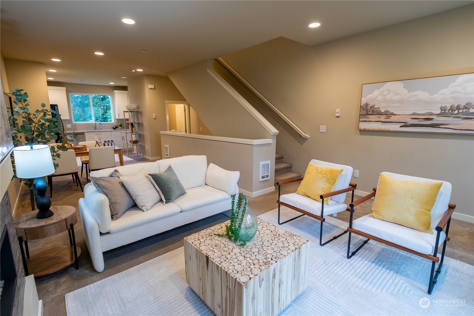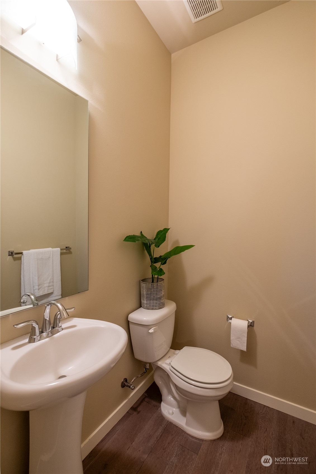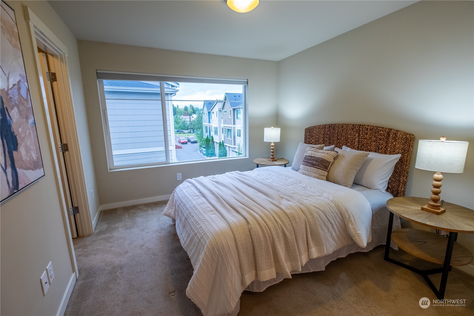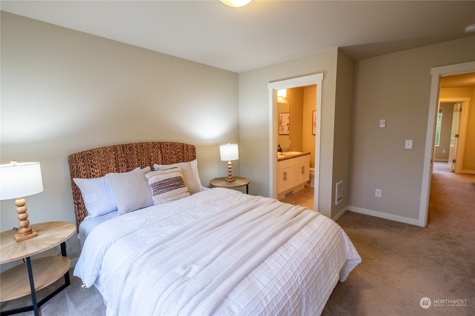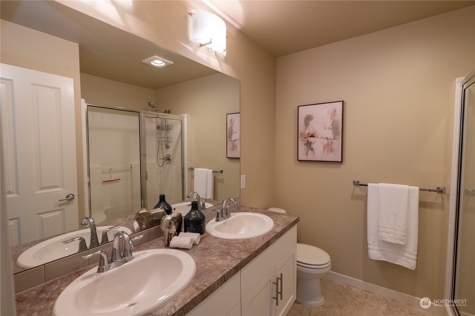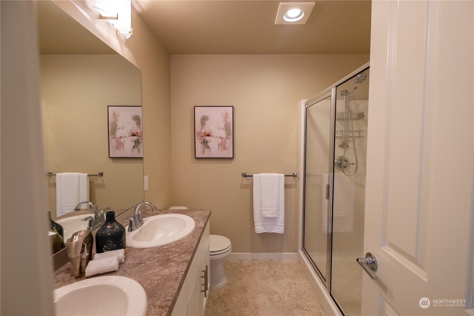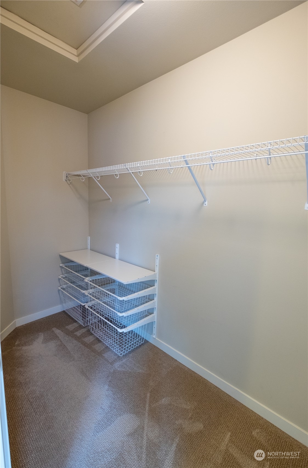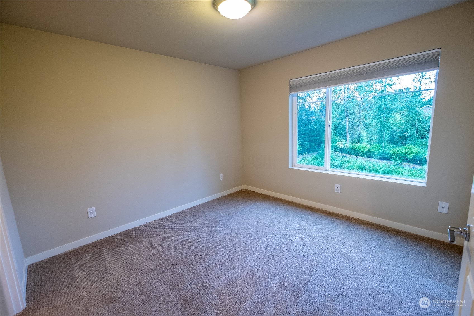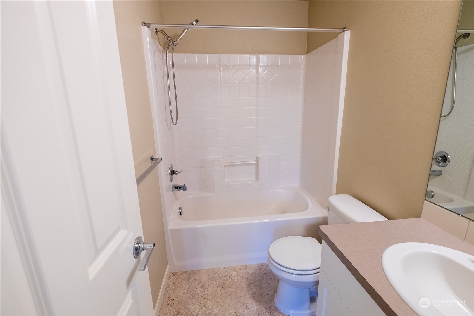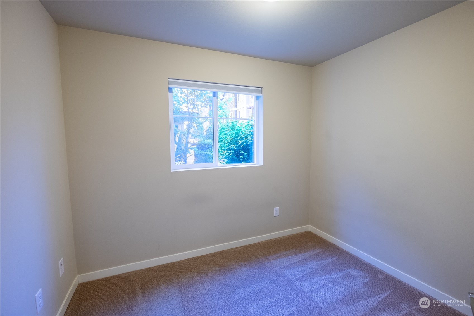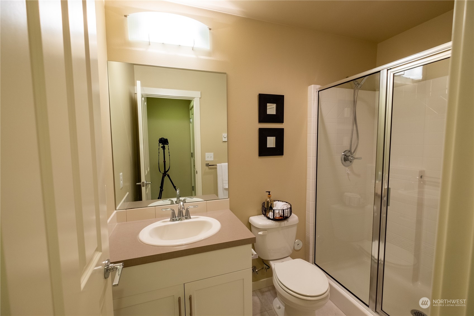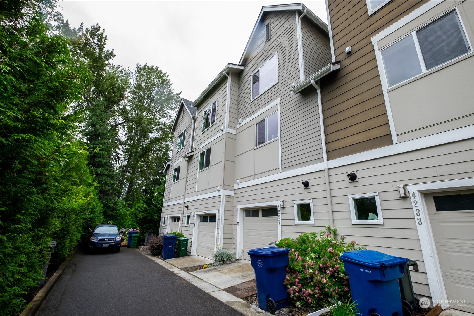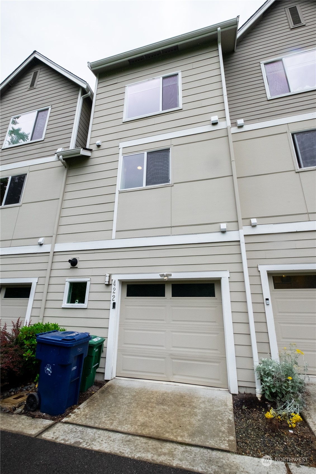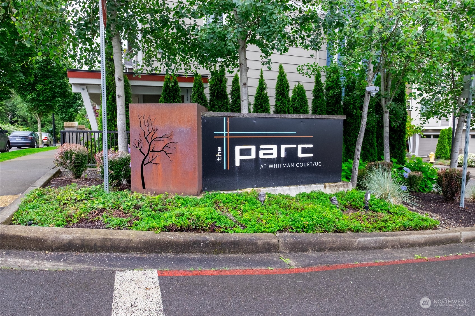4221 3rd Lane, Renton, WA 98059
Contact Triwood Realty
Schedule A Showing
Request more information
- MLS#: NWM2258361 ( Residential )
- Street Address: 4221 3rd Lane
- Viewed: 1
- Price: $679,000
- Price sqft: $435
- Waterfront: No
- Year Built: 2016
- Bldg sqft: 1560
- Bedrooms: 3
- Total Baths: 2
- Full Baths: 1
- 1/2 Baths: 1
- Garage / Parking Spaces: 1
- Additional Information
- Geolocation: 47.4874 / -122.162
- County: KING
- City: Renton
- Zipcode: 98059
- Subdivision: Highlands
- Elementary School: Hilltop Heritage
- Middle School: Mcknight Mid
- High School: Hazen Snr
- Provided by: Skyline Properties, Inc.
- Contact: Jacob Wu
- 425-455-2065
- DMCA Notice
-
DescriptionStunning townhome located in the center of the Renton Highlands. Spacious kitchen with pantry, SS appliances (including gas range), and plenty of cabinet space. The open layout on the main floor is filled with light and includes a Juliet balcony and electric fireplace. Primary bedroom upstairs has a large walk in closet and attached bath with double vanities and walk in shower. Second bedroom upstairs has its own attached full bath. Third bedroom on the ground floor also has its own bath and could be a great office, den or flex space as well. Single car garage with plenty of space for storage. Unbeatable location with grocery, retail, restaurants and more located across the street and nearby. Minutes to 405. Low HOA dues!
Property Location and Similar Properties
Features
Appliances
- Dishwasher(s)
- Dryer(s)
- Disposal
- Microwave(s)
- Refrigerator(s)
- Stove(s)/Range(s)
- Washer(s)
Home Owners Association Fee
- 117.00
Association Phone
- 425-485-1800
Basement
- None
Builder Name
- Lozier
Carport Spaces
- 0.00
Close Date
- 0000-00-00
Cooling
- None
Country
- US
Covered Spaces
- 1.00
Exterior Features
- Cement Planked
- Stone
- Wood
- Wood Products
Flooring
- Ceramic Tile
- Vinyl
- Carpet
Garage Spaces
- 1.00
Heating
- Tankless Water Heater
- Wall Unit(s)
High School
- Hazen Snr High
Inclusions
- Dishwasher(s)
- Dryer(s)
- Garbage Disposal
- Microwave(s)
- Refrigerator(s)
- Stove(s)/Range(s)
- Washer(s)
Insurance Expense
- 0.00
Interior Features
- Bath Off Primary
- Ceramic Tile
- Double Pane/Storm Window
- Fireplace
- Sprinkler System
- Walk-In Closet(s)
- Walk-In Pantry
- Wall to Wall Carpet
- Water Heater
Levels
- Multi/Split
Living Area
- 1560.00
Lot Features
- Curbs
- Paved
- Sidewalk
Middle School
- Mcknight Mid
Area Major
- 350 - Renton/Highlands
Net Operating Income
- 0.00
Open Parking Spaces
- 0.00
Other Expense
- 0.00
Parcel Number
- 9374000090
Parking Features
- Attached Garage
Possession
- Closing
- Negotiable
Property Type
- Residential
Roof
- Composition
School Elementary
- Hilltop Heritage Elementary
Sewer
- Sewer Connected
Tax Year
- 2024
Virtual Tour Url
- https://my.matterport.com/show/?m=RZBg9KKxPEd
Water Source
- Public
Year Built
- 2016
