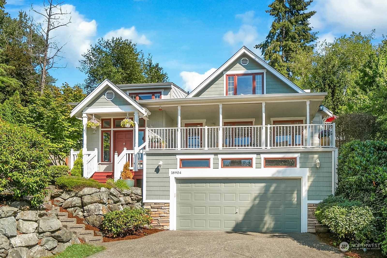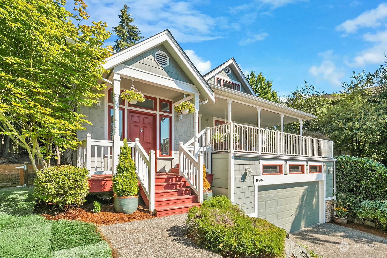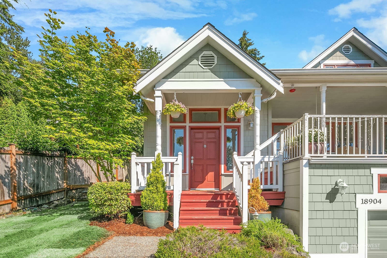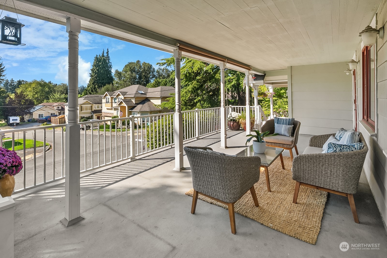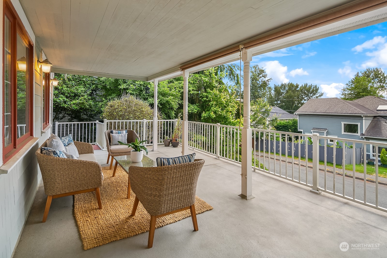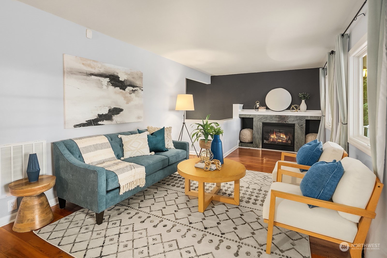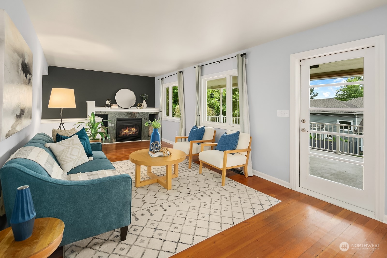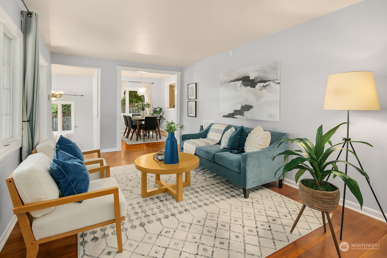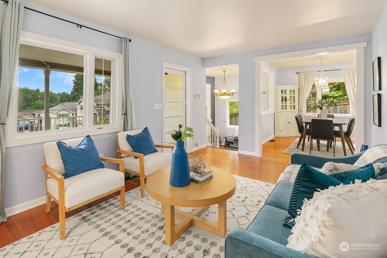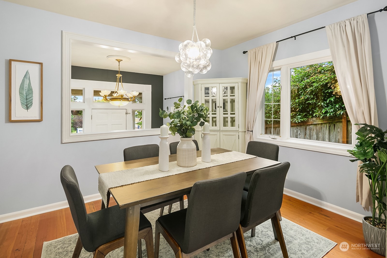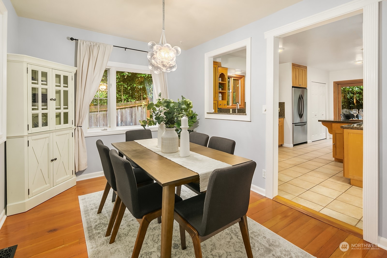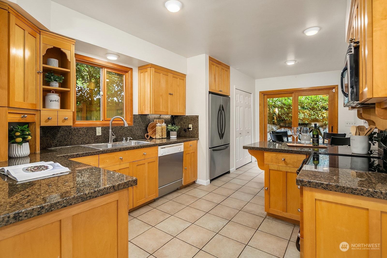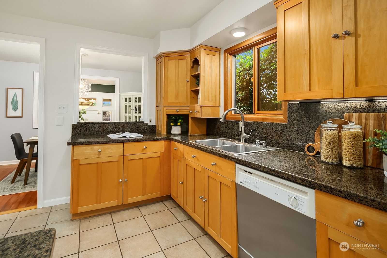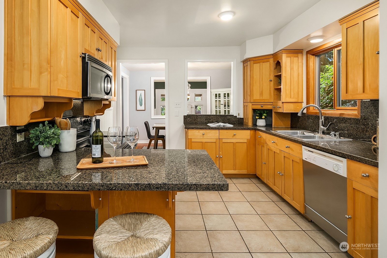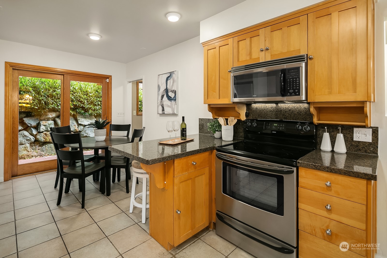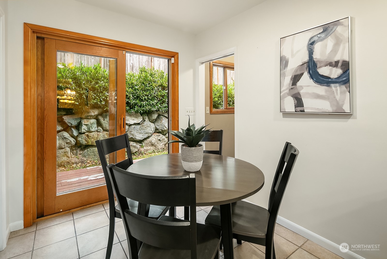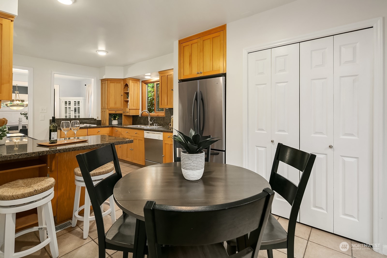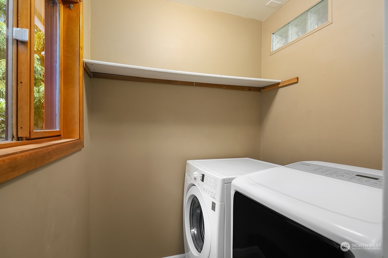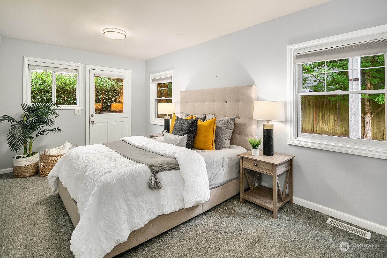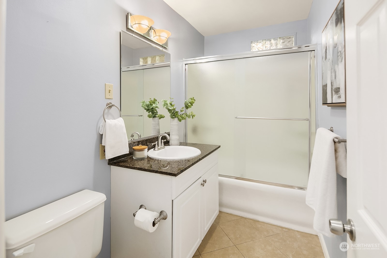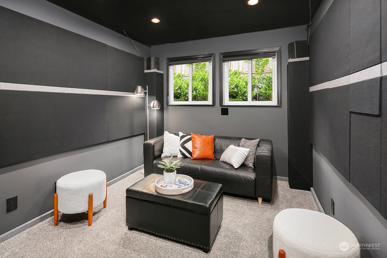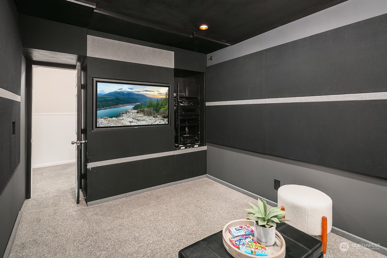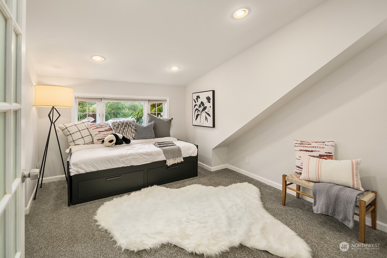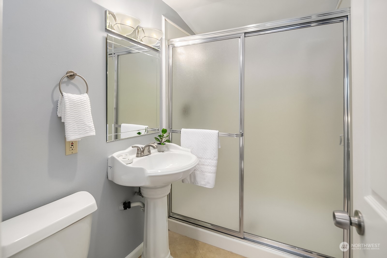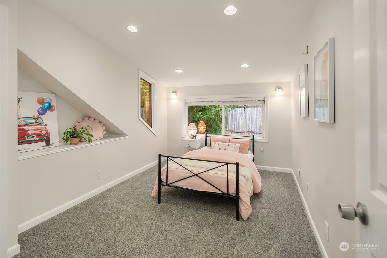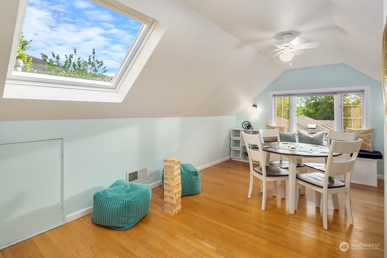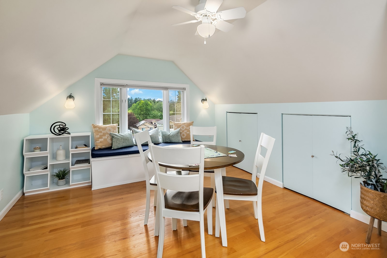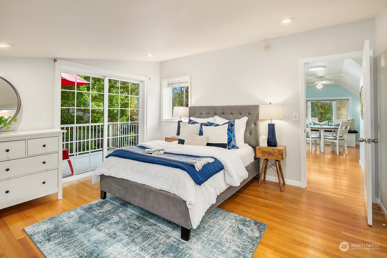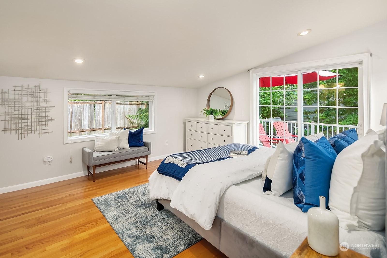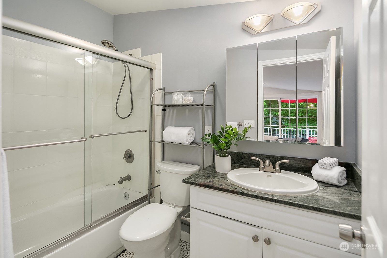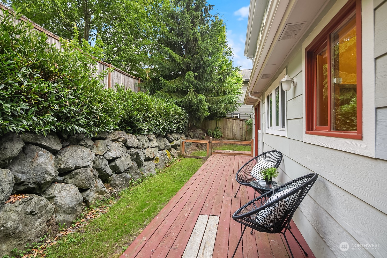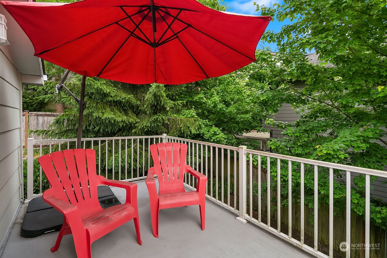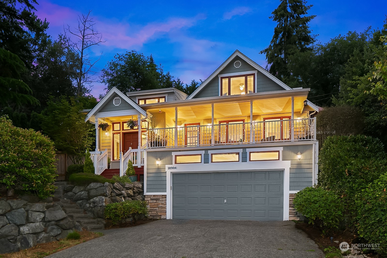18904 82nd Avenue Ne, Kenmore, WA 98028
Contact Triwood Realty
Schedule A Showing
Request more information
- MLS#: NWM2257264 ( Residential )
- Street Address: 18904 82nd Avenue Ne
- Viewed: 1
- Price: $1,199,950
- Price sqft: $511
- Waterfront: No
- Year Built: 2004
- Bldg sqft: 2350
- Bedrooms: 4
- Total Baths: 3
- Full Baths: 3
- Garage / Parking Spaces: 2
- Additional Information
- Geolocation: 47.7652 / -122.23
- County: KING
- City: Kenmore
- Zipcode: 98028
- Subdivision: Kenmore
- Elementary School: Westhill Elem
- Middle School: Canyon Park
- High School: Bothell
- Provided by: Windermere Real Estate/East
- Contact: Brandon Barkema
- 425-822-5100
- DMCA Notice
-
DescriptionA piece of history Original Farmhouse! Charming & spacious farmhouse style home filled with character, thoughtful design, & all modern finishes. Full, studs out remodel in 2004 w/ a new foundation, fiber internet, seismic retrofitting, electrical, sewer lines, plumbing, siding, cat 5e wiring, electric car charger, 264 bottle wine storage, 1000sf wrap around deck, & more. High end, soundproof media room w/ equipment included. Bedroom & full bath on the main floor, primary en suite w/ private balcony. Original, old growth clear fir hardwoods, wainscotting, gas fireplace. Skylights add an abundance of natural light. Great Airbnb/VRBO rental. NO HOA! New covered waterproof deck 2017, A/C 2018, Stove 2023. Award winning Northshore Schools!
Property Location and Similar Properties
Features
Appliances
- Dishwasher(s)
- Dryer(s)
- Disposal
- Microwave(s)
- Refrigerator(s)
- Stove(s)/Range(s)
- Washer(s)
Home Owners Association Fee
- 0.00
Basement
- None
Carport Spaces
- 0.00
Close Date
- 0000-00-00
Cooling
- Central A/C
Country
- US
Covered Spaces
- 2.00
Exterior Features
- Cement Planked
- Wood Products
Flooring
- Ceramic Tile
- Softwood
- Hardwood
- Slate
- Carpet
Garage Spaces
- 2.00
Heating
- 90%+ High Efficiency
High School
- Bothell Hs
Inclusions
- Dishwasher(s)
- Dryer(s)
- Garbage Disposal
- LeasedEquipment
- Microwave(s)
- Refrigerator(s)
- Stove(s)/Range(s)
- Washer(s)
Insurance Expense
- 0.00
Interior Features
- Bath Off Primary
- Ceiling Fan(s)
- Ceramic Tile
- Double Pane/Storm Window
- Dining Room
- Fir/Softwood
- Fireplace
- French Doors
- Hardwood
- High Tech Cabling
- Security System
- Skylight(s)
- Walk-In Closet(s)
- Wall to Wall Carpet
- Water Heater
Levels
- Multi/Split
Living Area
- 2350.00
Lot Features
- Curbs
- Paved
- Secluded
- Sidewalk
Middle School
- Canyon Park Middle School
Area Major
- 610 - Southeast Snohomish
Net Operating Income
- 0.00
Open Parking Spaces
- 0.00
Other Expense
- 0.00
Parcel Number
- 0126049051
Parking Features
- Attached Garage
Possession
- Closing
Property Condition
- Remodeled
Property Type
- Residential
Roof
- Composition
- Torch Down
School Elementary
- Westhill Elem
Sewer
- Sewer Connected
Style
- Craftsman
Tax Year
- 2024
View
- Mountain(s)
- Territorial
Water Source
- Public
Year Built
- 2004
