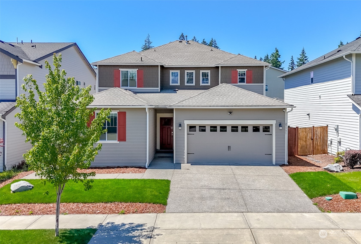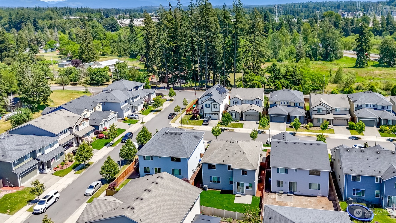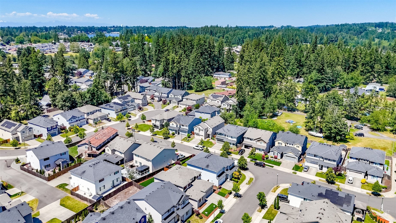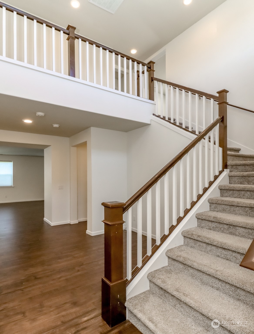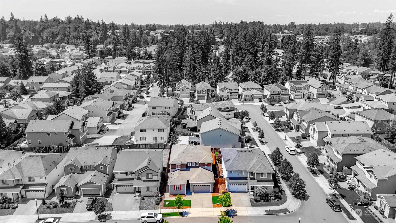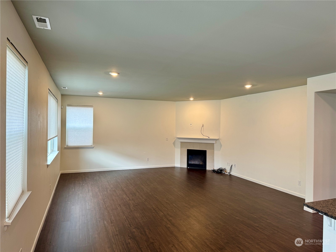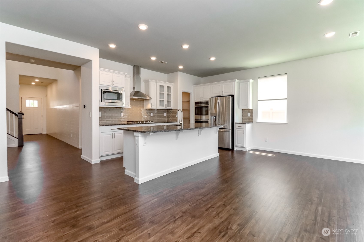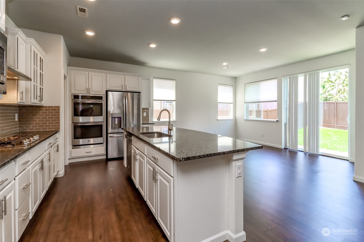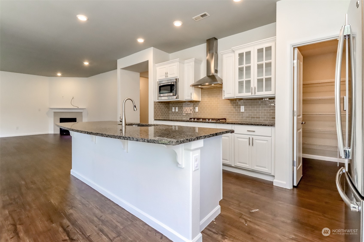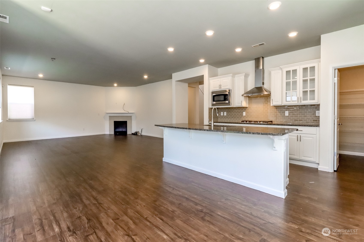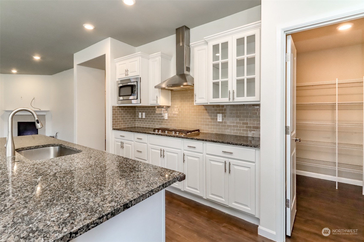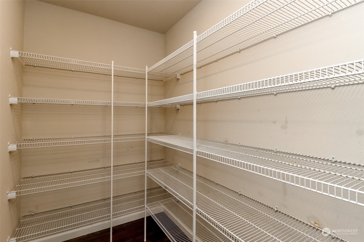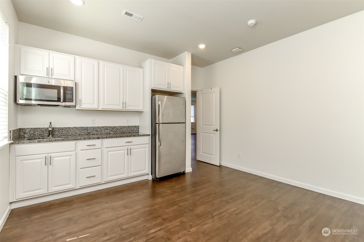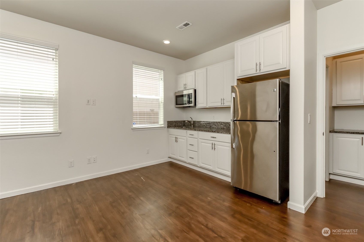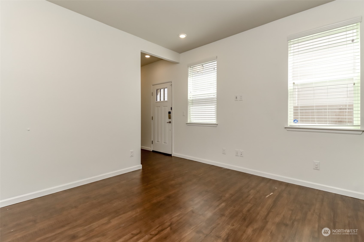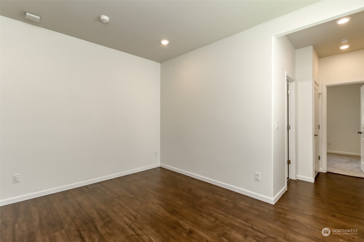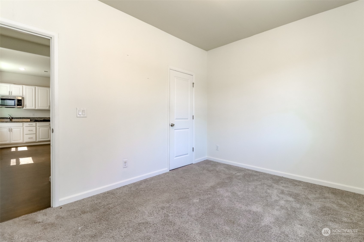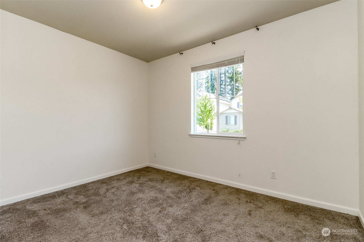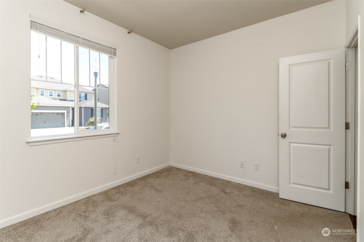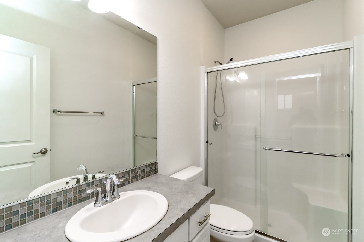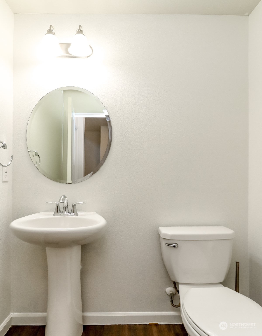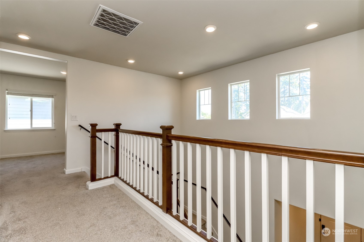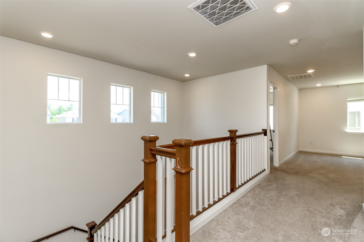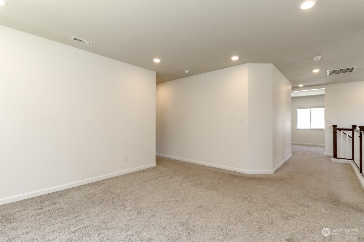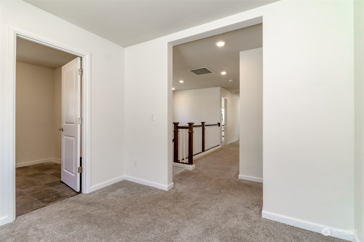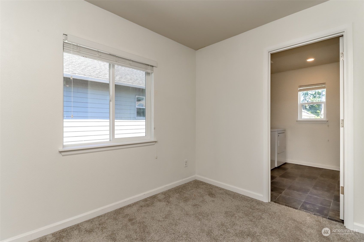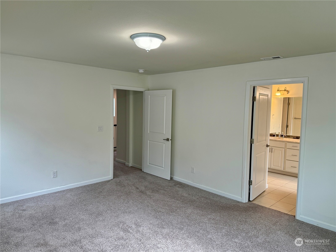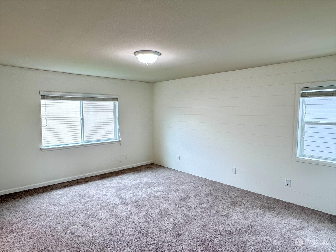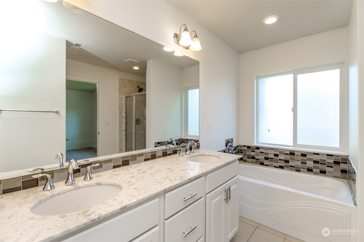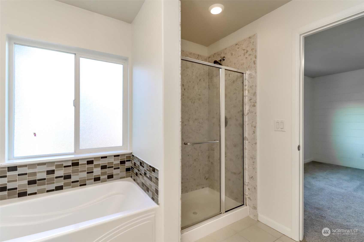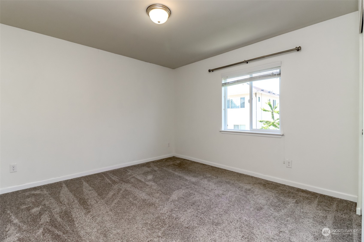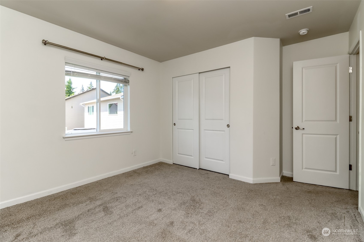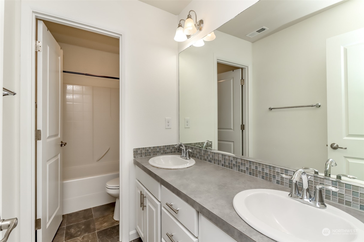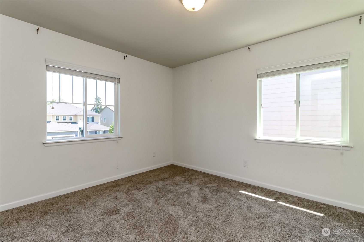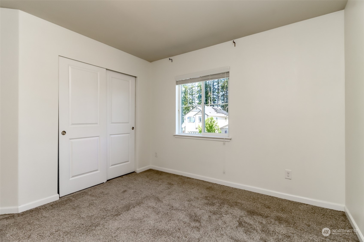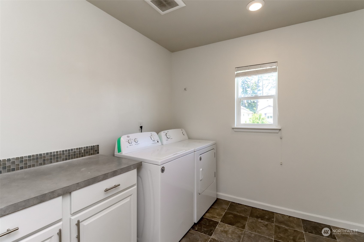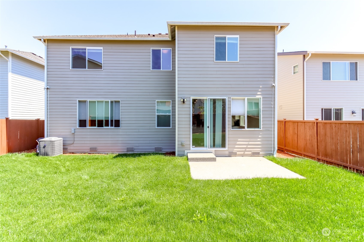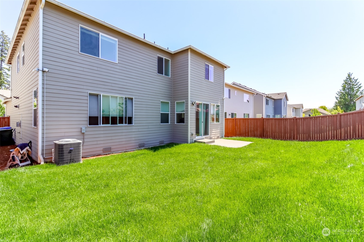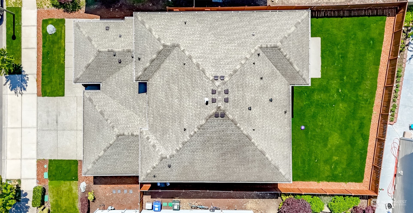27731 155th Lane Se, Kent, WA 98042
Contact Triwood Realty
Schedule A Showing
Request more information
- MLS#: NWM2256907 ( Residential )
- Street Address: 27731 155th Lane Se
- Viewed: 1
- Price: $959,750
- Price sqft: $300
- Waterfront: No
- Year Built: 2017
- Bldg sqft: 3199
- Bedrooms: 4
- Total Baths: 3
- Full Baths: 2
- 1/2 Baths: 1
- Garage / Parking Spaces: 3
- Additional Information
- Geolocation: 47.3528 / -122.135
- County: KING
- City: Kent
- Zipcode: 98042
- Subdivision: Covington
- Elementary School: Covington Elem
- Middle School: Cedar Heights Jnr Hi
- High School: Kentlake High
- Provided by: Five Rivers Real Estate LLC
- Contact: MP Singh
- 206-519-0444
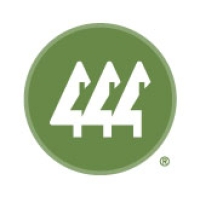
- Provided by: Five Rivers Real Estate LLC
- Listings provided courtesy of the North West Multiple Listing Service. Disclaimer: The information contained in this listing has not been verified by Five Rivers Real Estate LLC and should be verified by the buyer.
- DMCA Notice
-
DescriptionLennar Resale! 1 bedroom 'gen suite' on main floor with living area, kitchenette, laundry and 3/4 bath. Fabulous great room concept main floor with huge living area w/gas fireplace. The amazing upgraded kitchen with double ovens, huge island and walk in pantry. SMART home technology too many to list! 5 piece en suite master with elegant upgrades. Two open loft areas home office, media room, game room, craft room opportunities! 3 car tandem garage. Irrigation system and A/C. Large backyard great for entertaining. Close to schools, entertainment, highways and more! Pre Inspected!
Property Location and Similar Properties
Features
Appliances
- Dishwasher(s)
- Dryer(s)
- Microwave(s)
- Refrigerator(s)
- Stove(s)/Range(s)
- Washer(s)
Home Owners Association Fee
- 465.00
Basement
- None
Builder Name
- Lennar
Carport Spaces
- 0.00
Close Date
- 0000-00-00
Cooling
- Central A/C
- Forced Air
Country
- US
Covered Spaces
- 3.00
Exterior Features
- Cement Planked
Flooring
- Ceramic Tile
- Vinyl Plank
- Carpet
Garage Spaces
- 3.00
Heating
- Forced Air
High School
- Kentlake High
Inclusions
- Dishwashers
- Dryers
- Microwaves
- Refrigerators
- StovesRanges
- Washers
Insurance Expense
- 0.00
Interior Features
- Ceramic Tile
- Wall to Wall Carpet
- Second Kitchen
- Second Primary Bedroom
- Bath Off Primary
- Double Pane/Storm Window
- Dining Room
- Loft
- Vaulted Ceiling(s)
- Walk-In Closet(s)
- Walk-In Pantry
- Fireplace
Levels
- Two
Living Area
- 3199.00
Lot Features
- Paved
- Sidewalk
Middle School
- Cedar Heights Jnr Hi
Area Major
- 330 - Kent
Net Operating Income
- 0.00
Open Parking Spaces
- 0.00
Other Expense
- 0.00
Parcel Number
- 3166910360
Parking Features
- Driveway
- Attached Garage
- Off Street
Possession
- Closing
- See Remarks
Property Condition
- Good
Property Type
- Residential
Roof
- Composition
School Elementary
- Covington Elem
Sewer
- Sewer Connected
Tax Year
- 2023
View
- Territorial
Virtual Tour Url
- https://www.youtube.com/watch?v=2vNsUeJbxSY
Water Source
- Public
Year Built
- 2017
