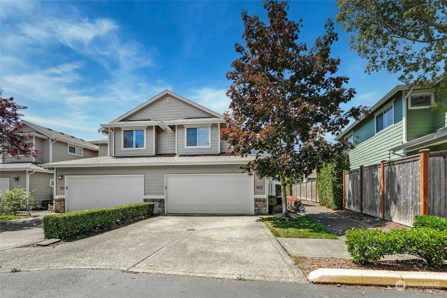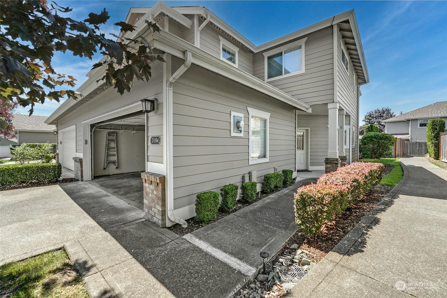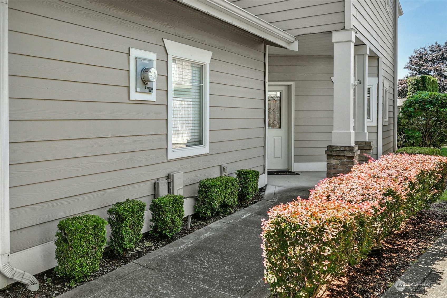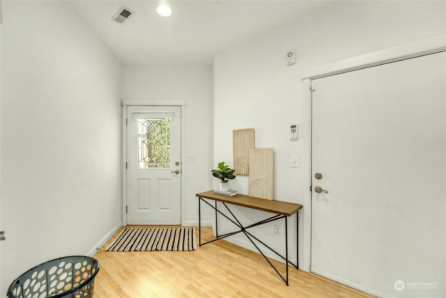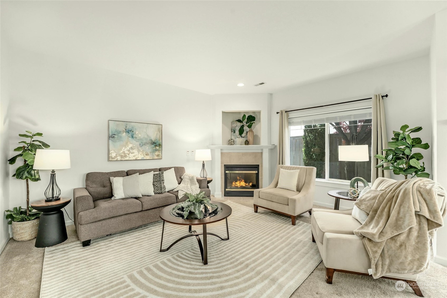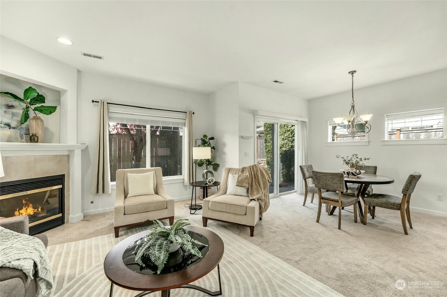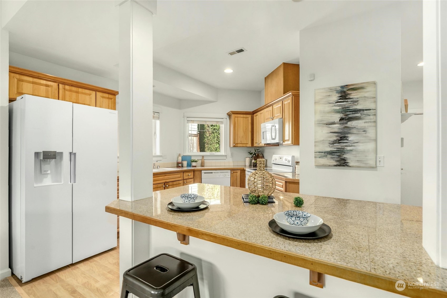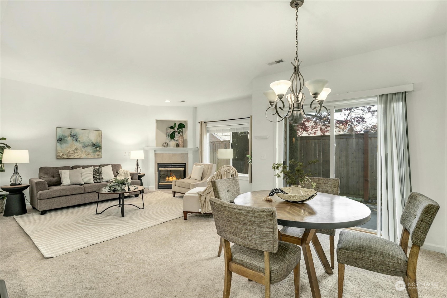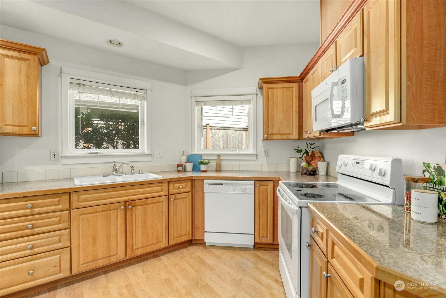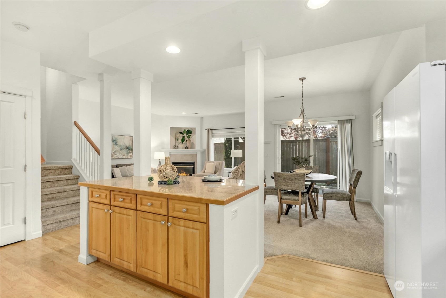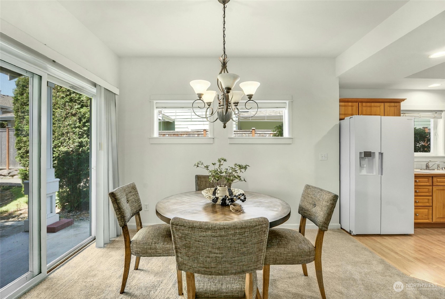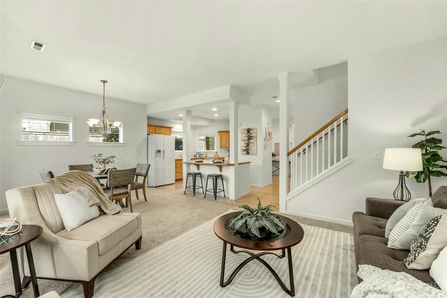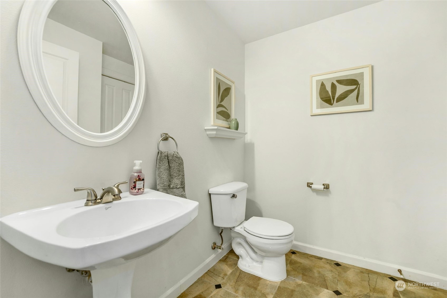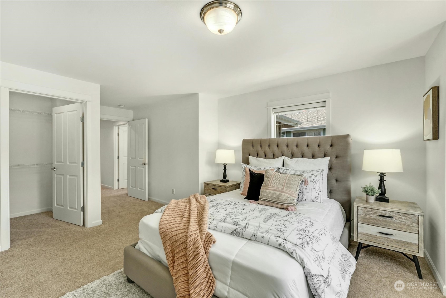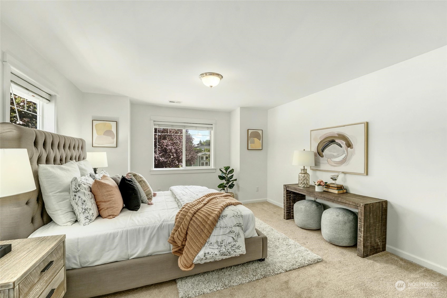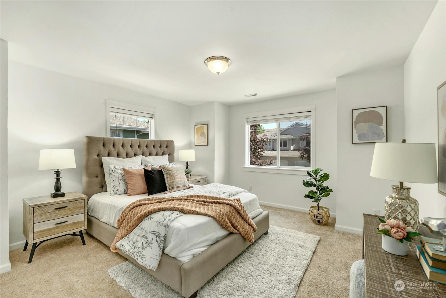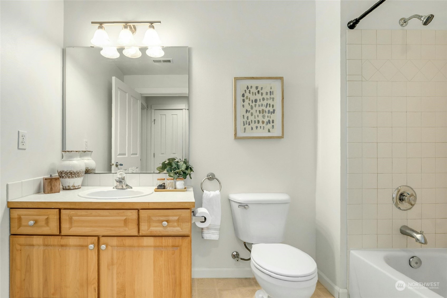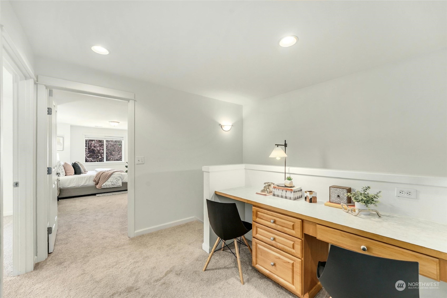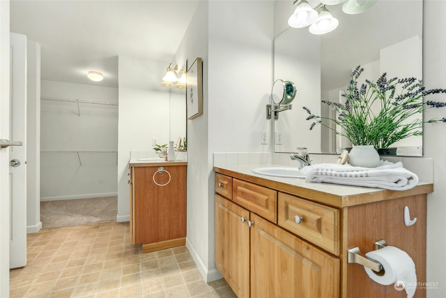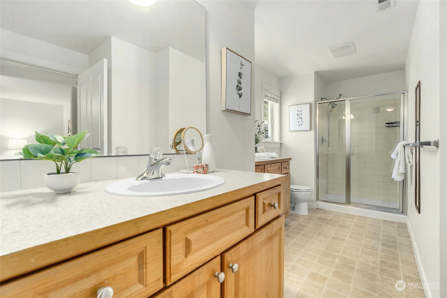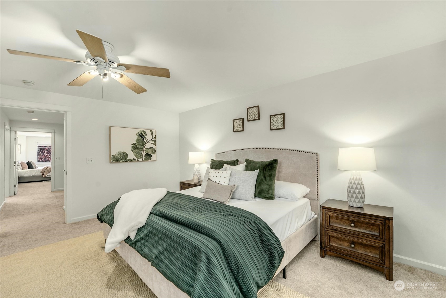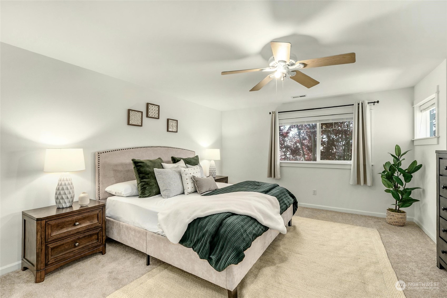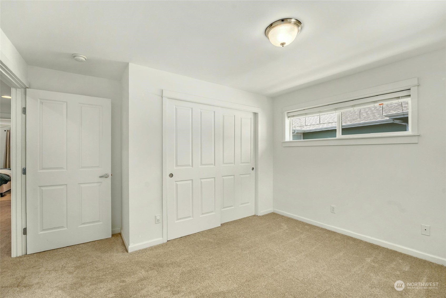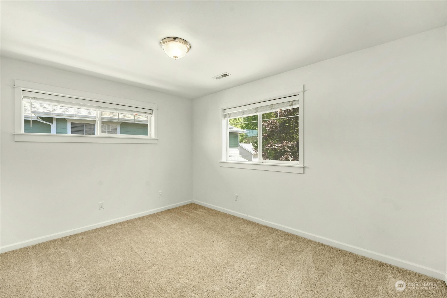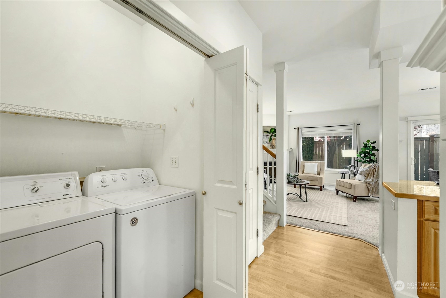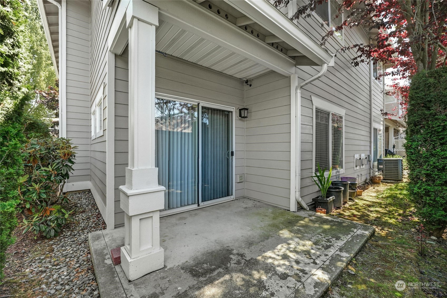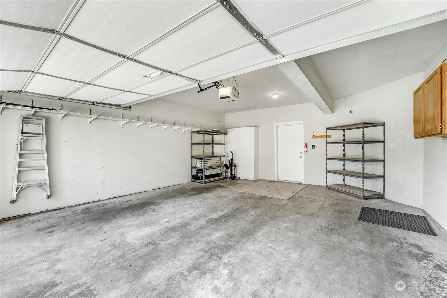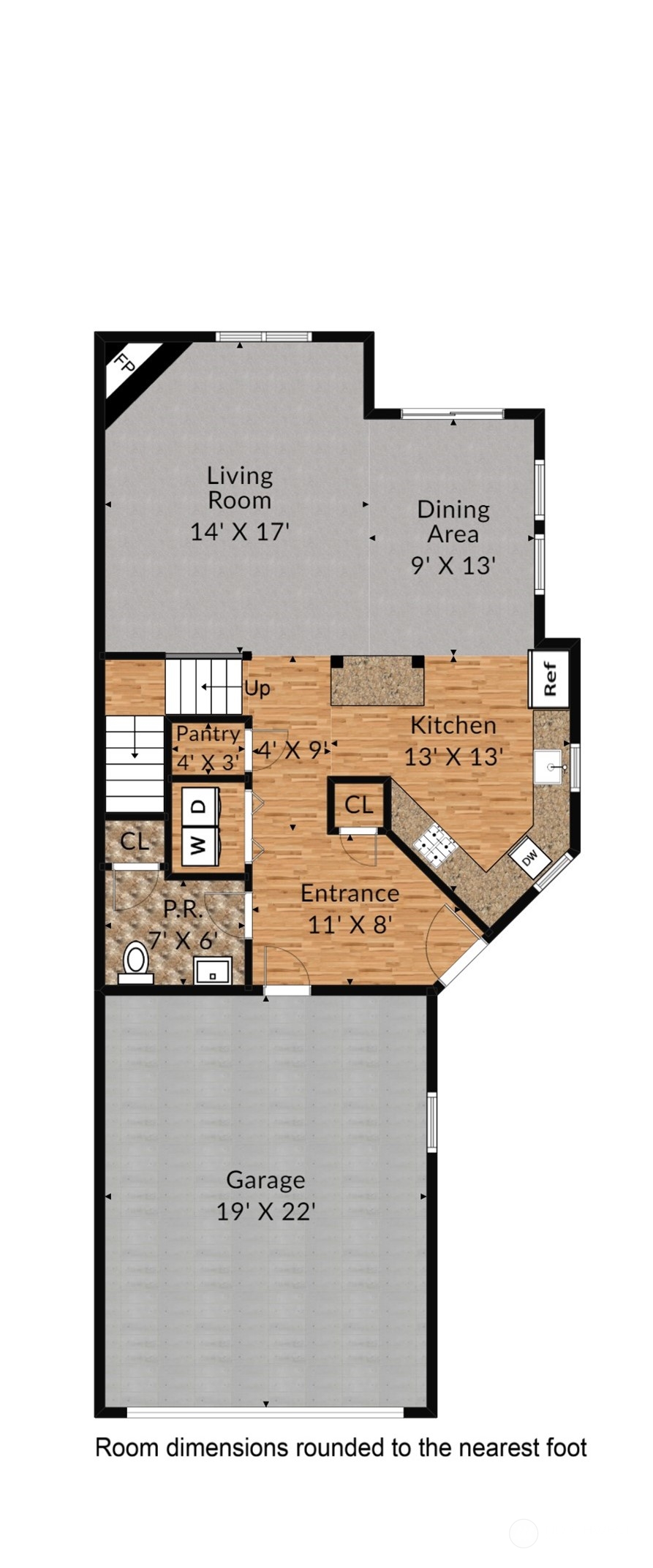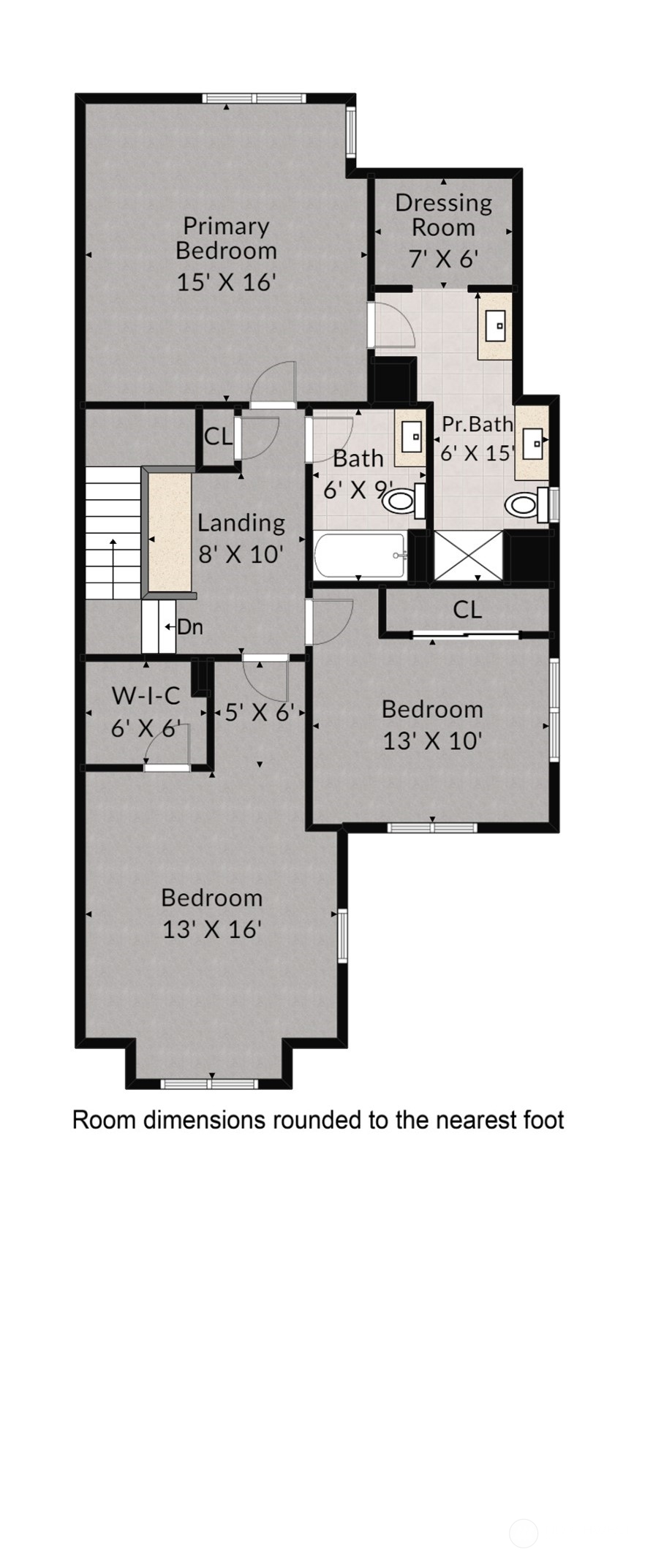10700 260th Street D104, Kent, WA 98030
Contact Triwood Realty
Schedule A Showing
Request more information
- MLS#: NWM2255334 ( Residential )
- Street Address: 10700 260th Street D104
- Viewed: 2
- Price: $500,000
- Price sqft: $273
- Waterfront: No
- Year Built: 2001
- Bldg sqft: 1829
- Bedrooms: 3
- Total Baths: 2
- Full Baths: 1
- 1/2 Baths: 1
- Garage / Parking Spaces: 2
- Acreage: 2.62 acres
- Additional Information
- Geolocation: 47.3693 / -122.195
- County: KING
- City: Kent
- Zipcode: 98030
- Subdivision: Kent
- Elementary School: Meadow Ridge Elem
- Middle School: Mill Creek Mid Sch
- High School: Kent Meridian High
- Provided by: Windermere Real Estate/East
- Contact: Tammy S. Miller
- 425-822-5100
- DMCA Notice
-
DescriptionGreat location! This home offers both convenience and serenity. Easy access to hwys, light rail, shopping, Kent Station and amenities. A short walk to restaurants, home and garden centers, grocery stores and much more. Welcome to this well managed, maintained and gated community townhomes. The home lives comfortably with 3 beds 2.5 baths with an open floor plan perfect for gatherings and entertaining. Equipped with gas fireplace and ceiling fan for convenience and year round comfort. Primary suite is spacious with double sinks and walk in closet. Hot water tanks, carpet & pad replaced 2020. Clubhouse available for your entertainment needs and enjoyment directly across from the home. No rental cap. Move in Ready!
Property Location and Similar Properties
Features
Appliances
- Dishwasher(s)
- Dryer(s)
- Disposal
- Microwave(s)
- Refrigerator(s)
- Washer(s)
Home Owners Association Fee
- 483.00
Association Phone
- 253-638-9811
Basement
- None
Carport Spaces
- 0.00
Close Date
- 0000-00-00
Cooling
- None
Country
- US
Covered Spaces
- 2.00
Exterior Features
- Brick
- Wood
- Wood Products
Flooring
- Ceramic Tile
- Laminate
- Carpet
Garage Spaces
- 2.00
Heating
- Forced Air
High School
- Kent-Meridian High
Inclusions
- Dishwasher(s)
- Dryer(s)
- Garbage Disposal
- Microwave(s)
- Refrigerator(s)
- Washer(s)
Insurance Expense
- 0.00
Interior Features
- Bath Off Primary
- Ceramic Tile
- Double Pane/Storm Window
- Dining Room
- Fireplace
- Laminate
- Walk-In Closet(s)
- Walk-In Pantry
- Wall to Wall Carpet
- Water Heater
Levels
- Multi/Split
Living Area
- 1829.00
Lot Features
- Paved
Middle School
- Mill Creek Mid Sch
Area Major
- 330 - Kent
Net Operating Income
- 0.00
Open Parking Spaces
- 0.00
Other Expense
- 0.00
Parcel Number
- 3066140550
Parking Features
- Attached Garage
Possession
- Closing
Property Condition
- Good
Property Type
- Residential
Roof
- Composition
School Elementary
- Meadow Ridge Elem
Sewer
- Sewer Connected
Style
- Contemporary
Tax Year
- 2024
Unit Number
- D104
Virtual Tour Url
- https://www.floorplanonline.com/story/467210/r
Water Source
- Public
Year Built
- 2001
