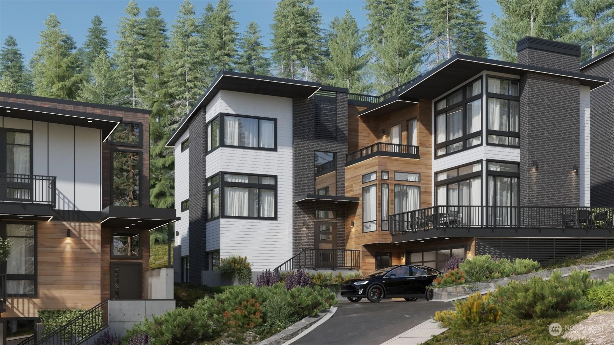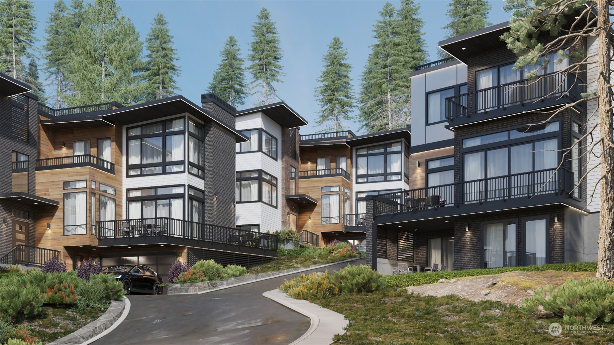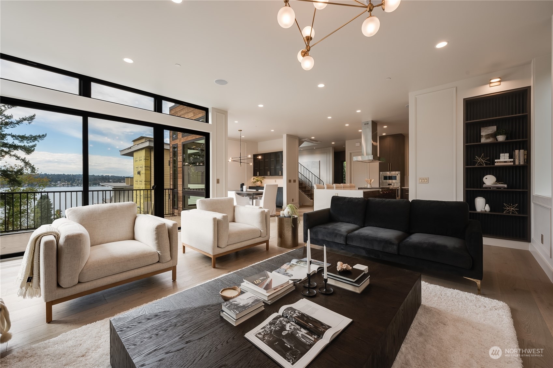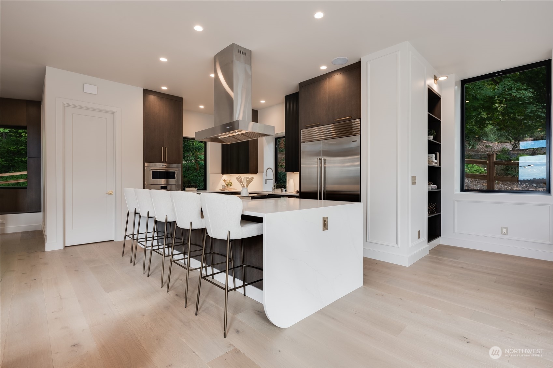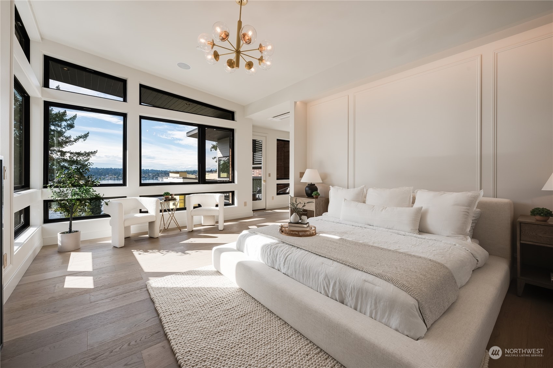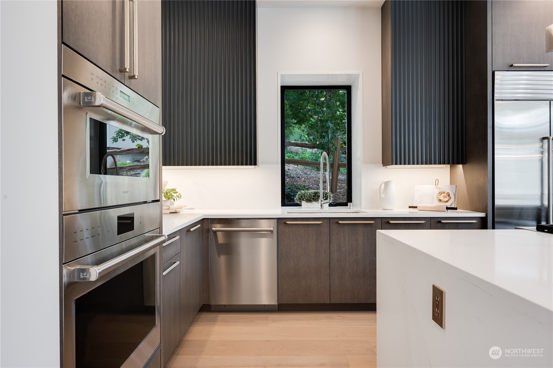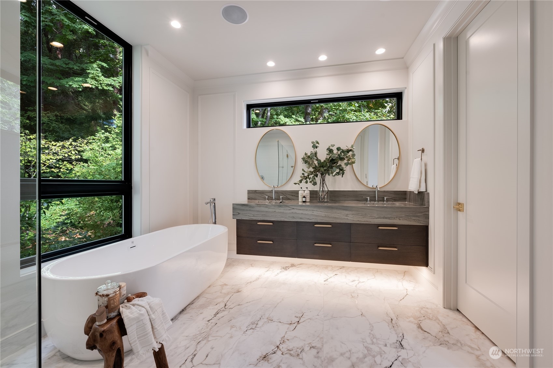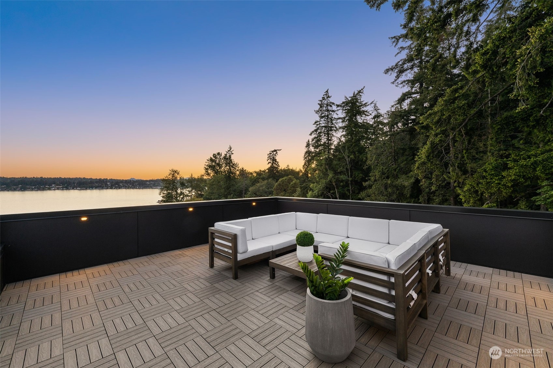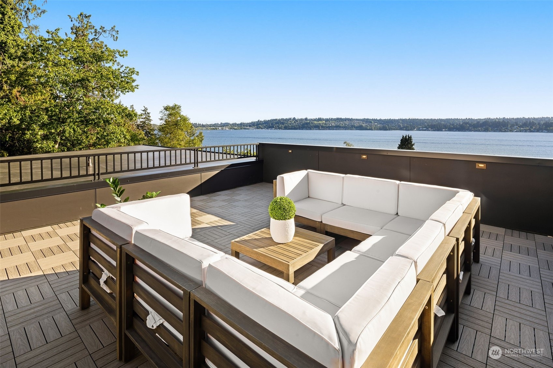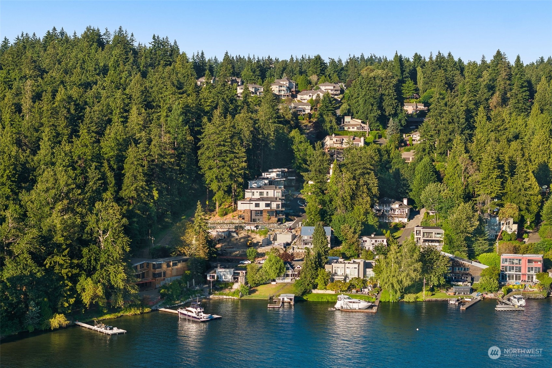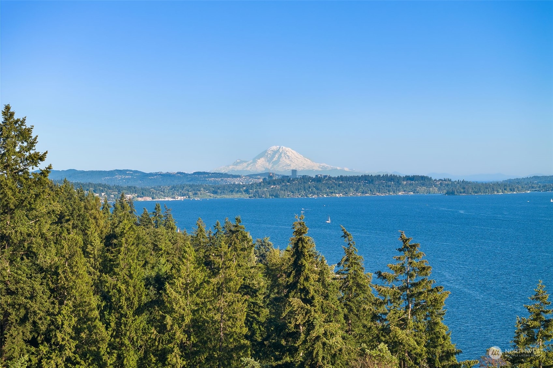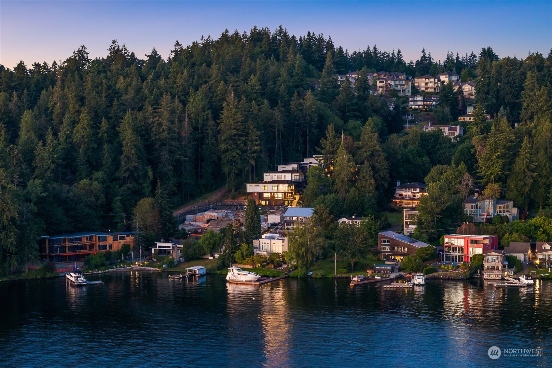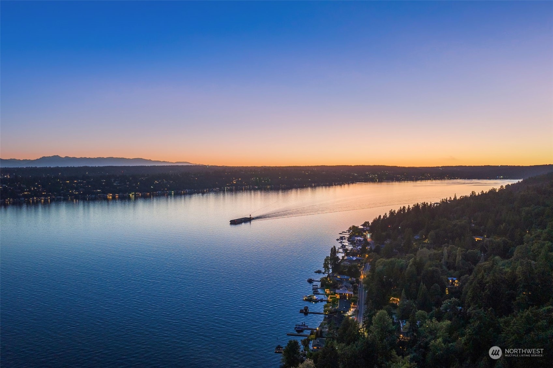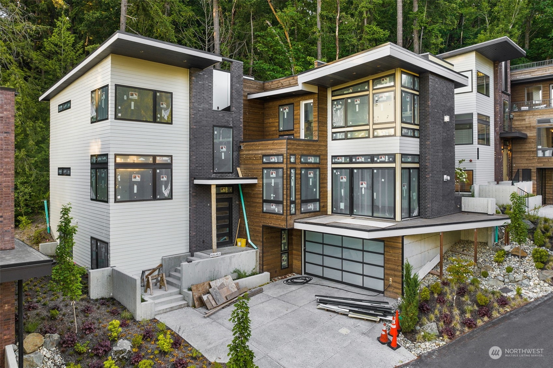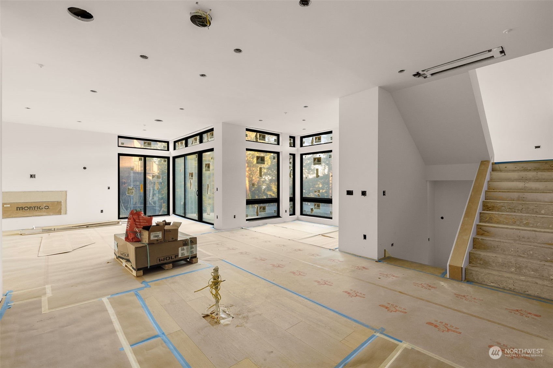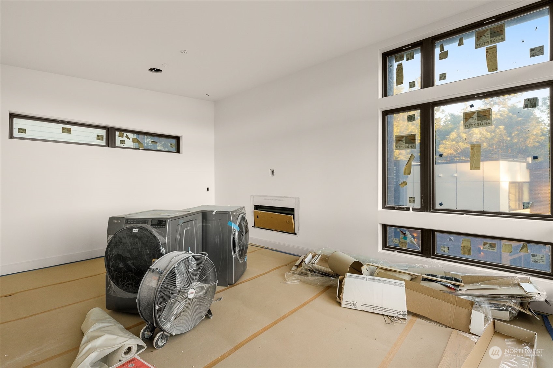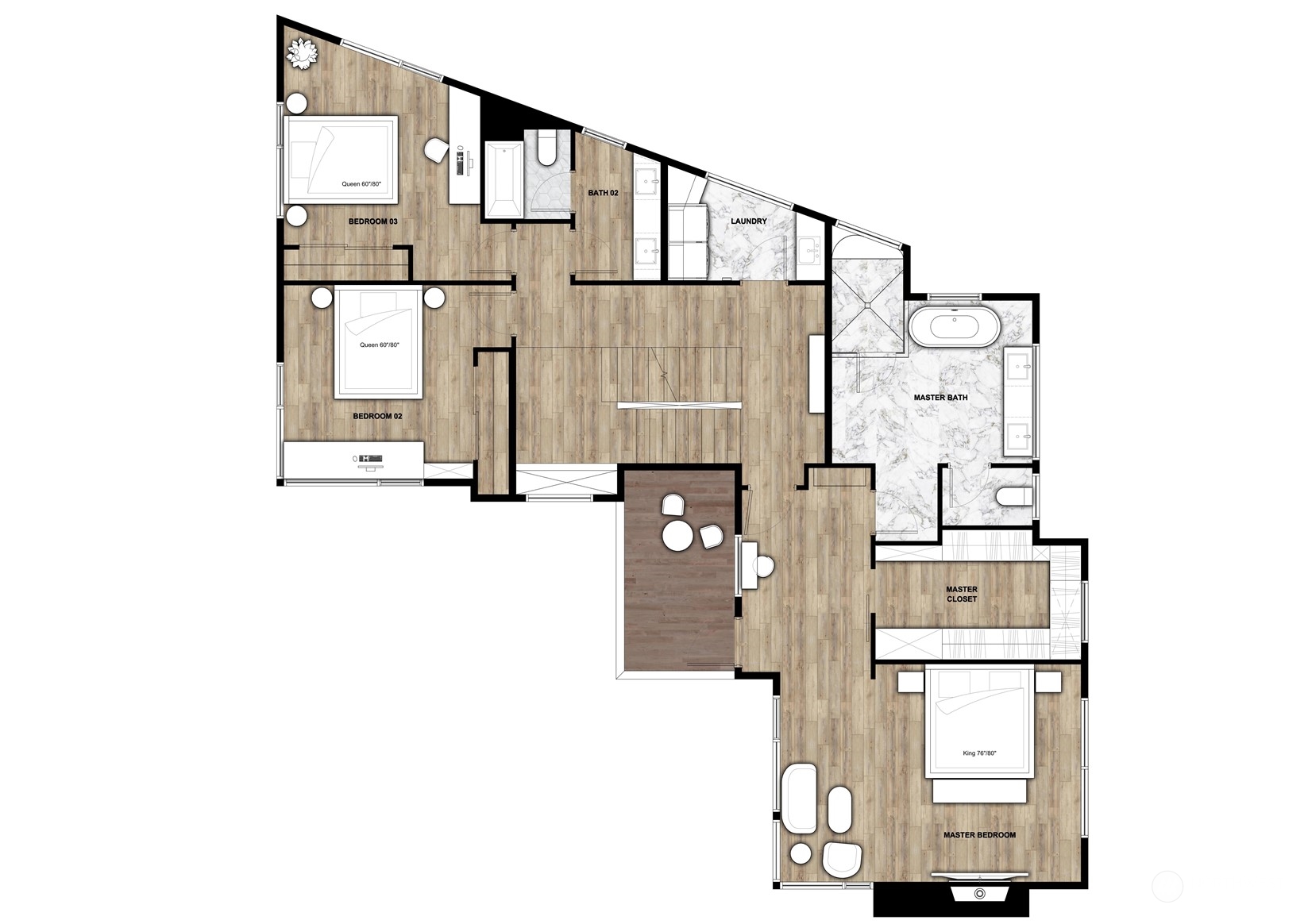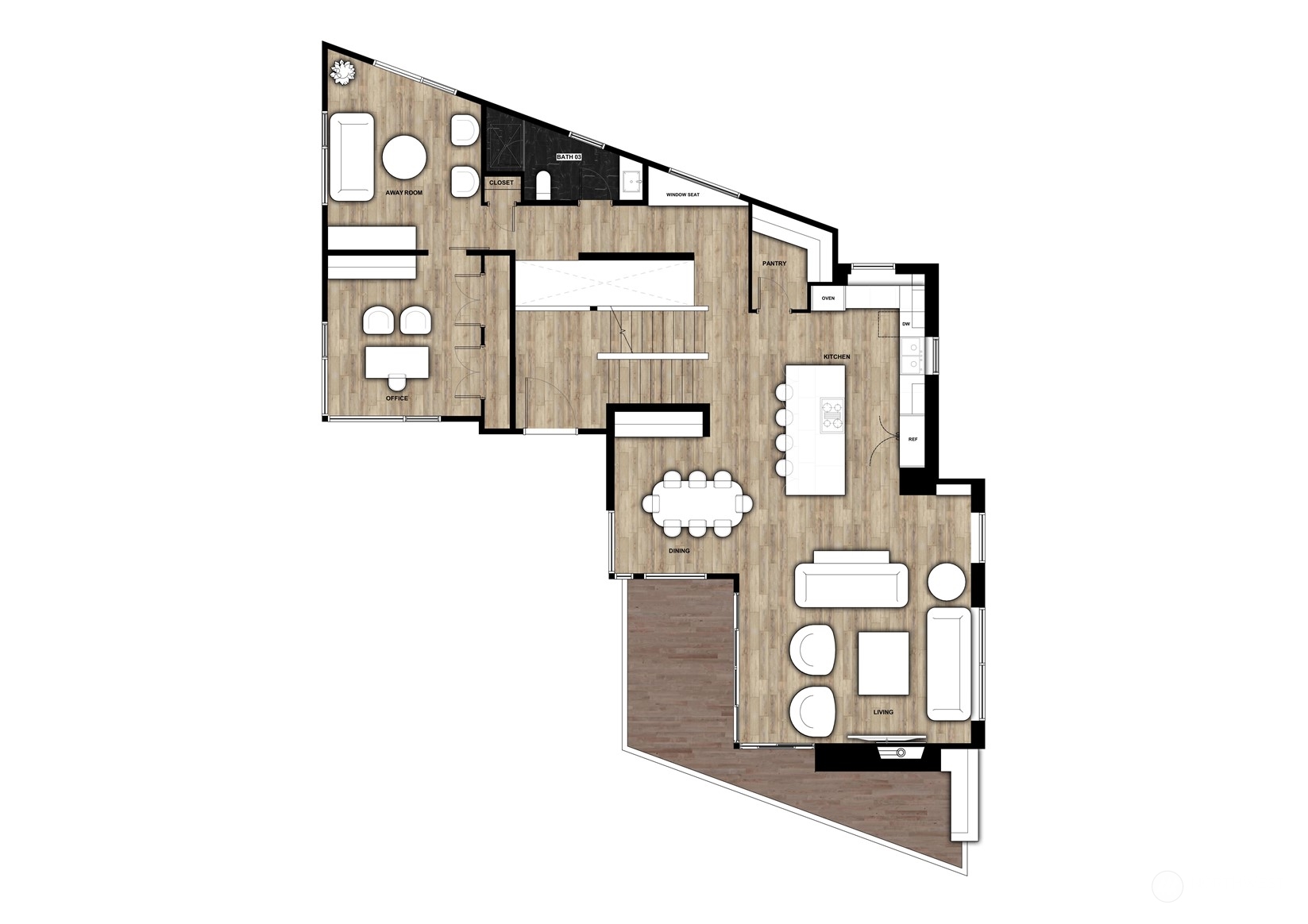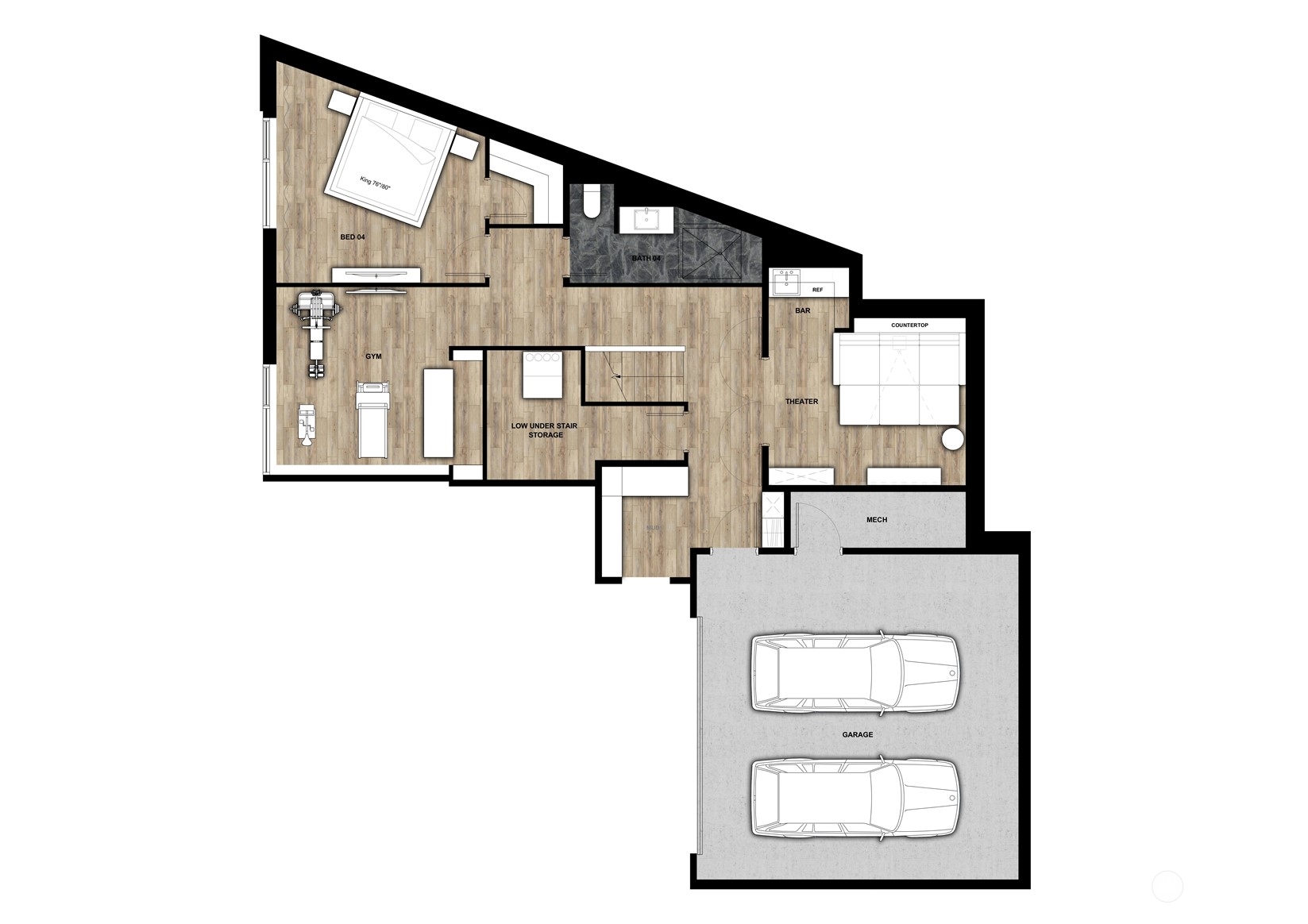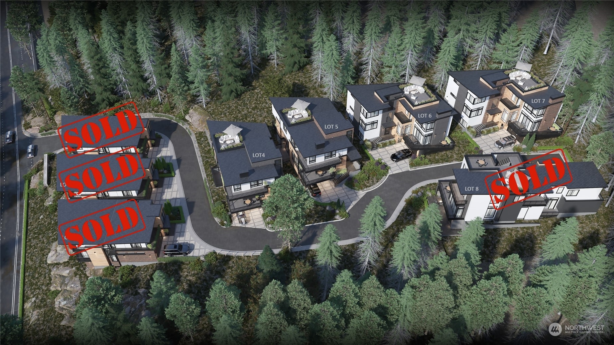7124 119th Lane, Kirkland, WA 98034
Contact Triwood Realty
Schedule A Showing
Request more information
- MLS#: NWM2251563 ( Residential )
- Street Address: 7124 119th Lane
- Viewed: 1
- Price: $3,950,000
- Price sqft: $905
- Waterfront: No
- Year Built: 2024
- Bldg sqft: 4364
- Bedrooms: 4
- Total Baths: 2
- Full Baths: 1
- 1/2 Baths: 1
- Garage / Parking Spaces: 2
- Additional Information
- Geolocation: 47.7079 / -122.247
- County: KING
- City: Kirkland
- Zipcode: 98034
- Subdivision: Holmes Point
- Elementary School: Carl Sandburg Elementary
- Middle School: Finn Hill Middle
- High School: Juanita High
- Provided by: Coldwell Banker Danforth
- Contact: Edward V Ambartsumyan
- 425-698-1894
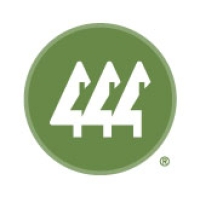
- Provided by: Coldwell Banker Danforth
- Listings provided courtesy of the North West Multiple Listing Service. Disclaimer: The information contained in this listing has not been verified by Coldwell Banker Danforth and should be verified by the buyer.
- DMCA Notice
-
DescriptionIntroducing the epitome of luxury living, a stunning high end home built by PAG Fine Homes, LOT 6 at Lakeview is nestled next to Denny Park and boasting breathtaking views. This upscale comm. of only 8 homes boasts a modern and sophisticated design. The utmost attention to detail is evident throughout the home, from the gourmet kitchen to the spacious living areas and beyond. The spacious decks give the perfect place to unwind and take in the unobstructed views. With a focus on quality and elegance, this home offers a truly unparalleled living experience. This community sits next to the main entrance of the Denny Park Trails. Don't miss your chance to own this masterpiece of modern architecture and design. PRESALE. COMPLETION 09.30.2024
Property Location and Similar Properties
Features
Appliances
- Dishwasher(s)
- Dryer(s)
- Disposal
- Microwave(s)
- Refrigerator(s)
- Stove(s)/Range(s)
- Washer(s)
Home Owners Association Fee
- 175.00
Association Phone
- 206-227-7359
Basement
- Daylight
- Finished
Builder Name
- PAG FINE HOMES LLC
Carport Spaces
- 0.00
Close Date
- 0000-00-00
Cooling
- Ductless HP-Mini Split
- Heat Pump
Country
- US
Covered Spaces
- 2.00
Exterior Features
- Brick
- Cement Planked
- Wood
Flooring
- Ceramic Tile
- Engineered Hardwood
Garage Spaces
- 2.00
Heating
- Ductless HP-Mini Split
- Heat Pump
High School
- Juanita High
Inclusions
- Dishwashers
- Dryers
- GarbageDisposal
- Microwaves
- Refrigerators
- StovesRanges
- Washers
- LeasedEquipment
Insurance Expense
- 0.00
Interior Features
- Ceramic Tile
- Wine Cellar
- Bath Off Primary
- SMART Wired
- Double Pane/Storm Window
- Sprinkler System
- Dining Room
- Fireplace (Primary Bedroom)
- French Doors
- High Tech Cabling
- Vaulted Ceiling(s)
- Walk-In Pantry
- Walk-In Closet(s)
- Fireplace
Levels
- Two
Living Area
- 4364.00
Lot Features
- Curbs
- Dead End Street
- Open Space
- Paved
- Sidewalk
Middle School
- Finn Hill Middle
Area Major
- 600 - Juanita/Woodinville
Net Operating Income
- 0.00
New Construction Yes / No
- Yes
Open Parking Spaces
- 0.00
Other Expense
- 0.00
Parcel Number
- 4055701038
Parking Features
- Attached Garage
Possession
- Closing
Property Condition
- Under Construction
Property Type
- Residential
Roof
- Flat
School Elementary
- Carl Sandburg Elementary
Sewer
- Sewer Connected
Style
- Northwest Contemporary
Tax Year
- 2024
View
- City
- Lake
- Mountain(s)
- Territorial
Water Source
- Public
Year Built
- 2024
