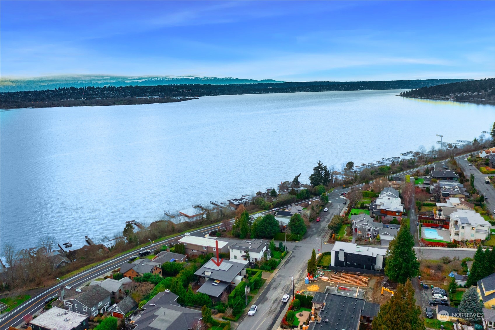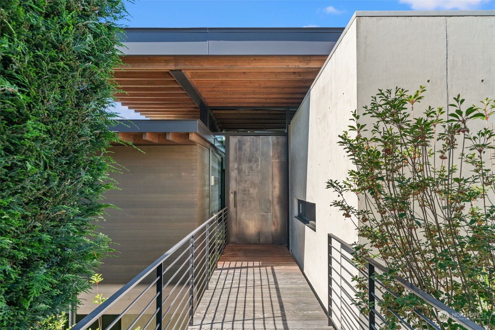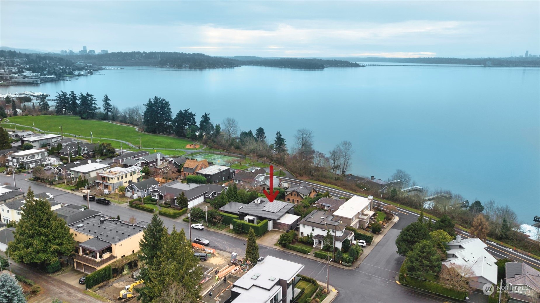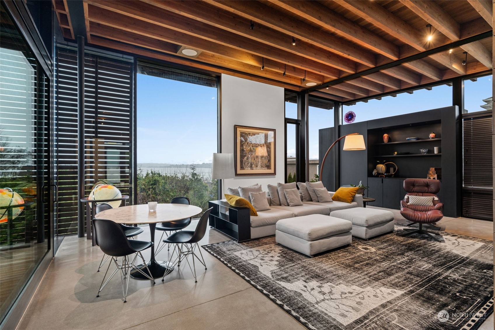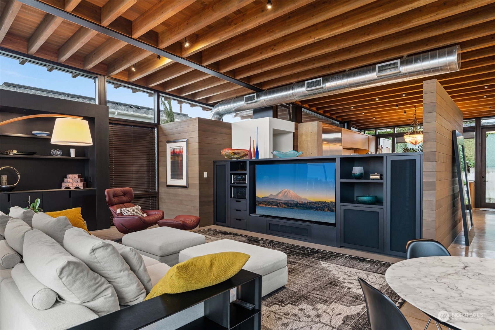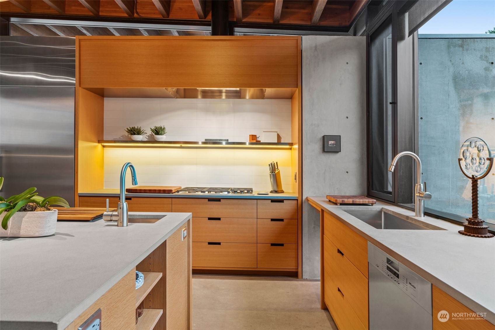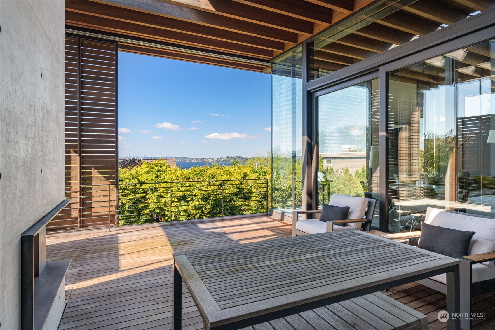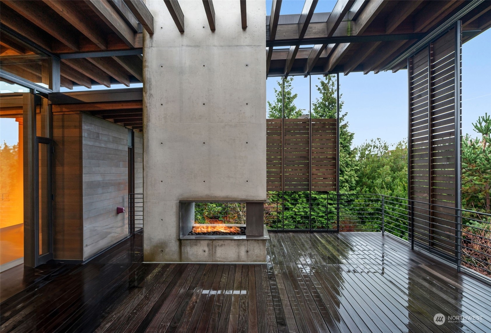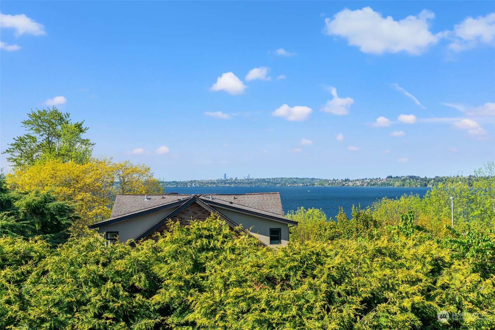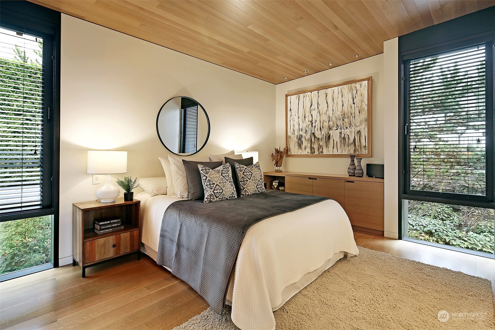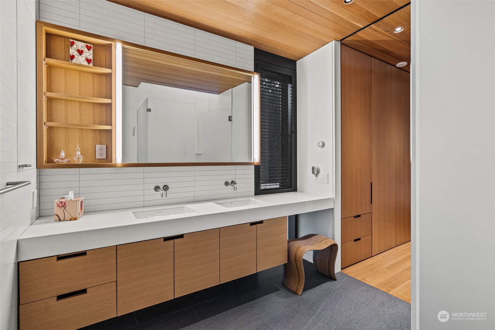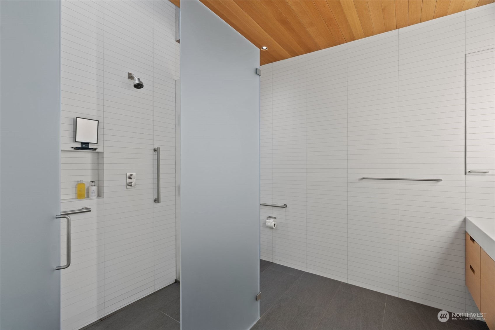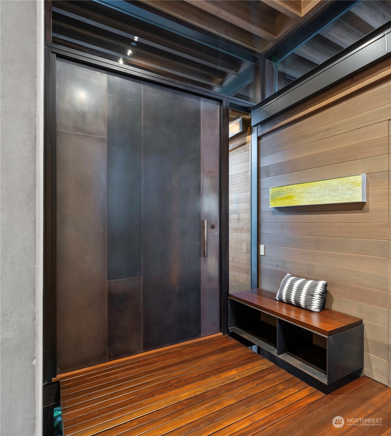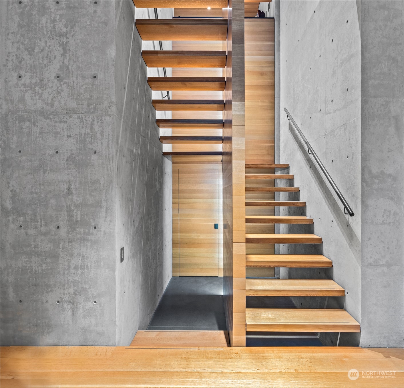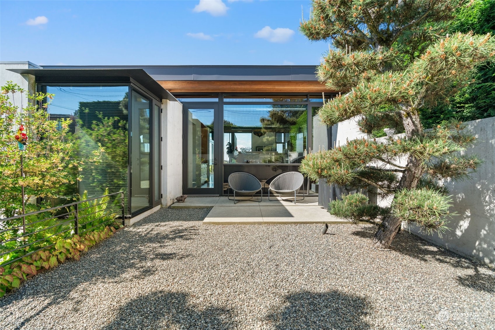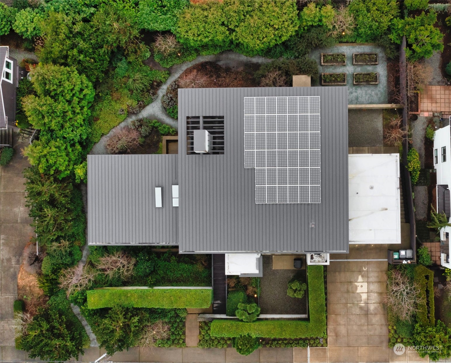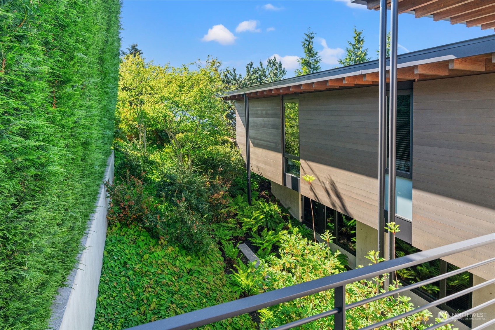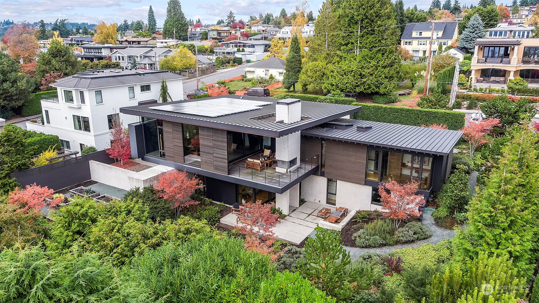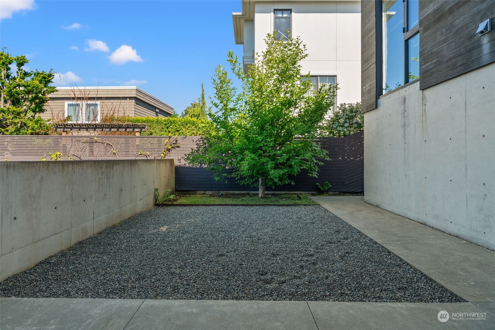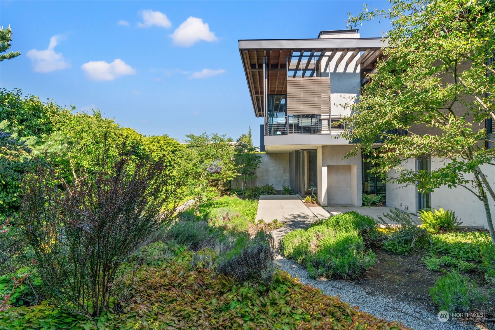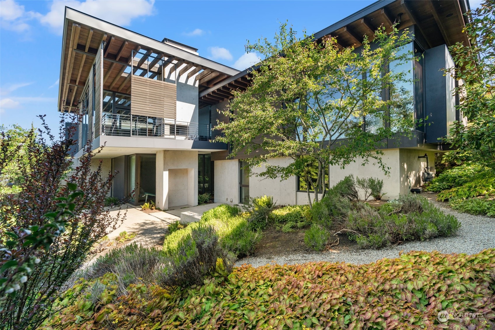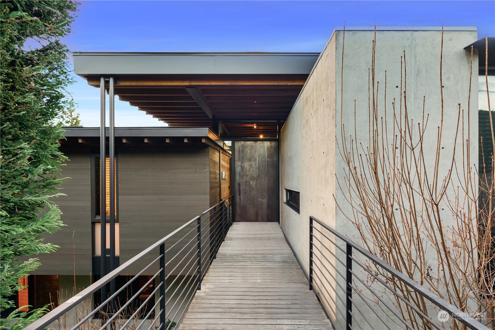247 5th Avenue W, Kirkland, WA 98033
Contact Triwood Realty
Schedule A Showing
Request more information
- MLS#: NWM2251304 ( Residential )
- Street Address: 247 5th Avenue W
- Viewed: 2
- Price: $5,890,000
- Price sqft: $1,428
- Waterfront: No
- Year Built: 2015
- Bldg sqft: 4124
- Bedrooms: 3
- Total Baths: 3
- Full Baths: 1
- 1/2 Baths: 2
- Garage / Parking Spaces: 2
- Additional Information
- Geolocation: 47.6809 / -122.213
- County: KING
- City: Kirkland
- Zipcode: 98033
- Subdivision: West Of Market
- Elementary School: Peter Kirk
- Middle School: Kirkland
- High School: Lake Wash
- Provided by: COMPASS
- Contact: Mike Moghaddas
- 425-242-6440
- DMCA Notice
-
DescriptionDesigned by highly acclaimed mwworks Architecture & E&H Construction, this built to last home is truly one of a kind. Sensational, naturally lit modern interiors flow endlessly throughout this custom open concept West of Market masterpiece. Designed with sustainable materials, this 3 bedroom+den offers minimalist lines & floor to ceiling windows, allowing the outside in while preserving privacy & tranquility. Magnificent poured in place concrete forms, glass & steel emphasize nature & the surrounding environment. Wood finishes pair with sliding shutters that open to sunset views over the lake. Nestled in highly desirable West of Market & close to Google, Heritage Park, Waverly Beach, top rated Lake Washington schools & downtown Kirkland.
Property Location and Similar Properties
Features
Appliances
- Dishwasher(s)
- Dryer(s)
- Disposal
- Microwave(s)
- Refrigerator(s)
- Stove(s)/Range(s)
- Washer(s)
Home Owners Association Fee
- 0.00
Basement
- Partially Finished
Builder Name
- mwworks Arch/E&H Construction
Carport Spaces
- 0.00
Close Date
- 0000-00-00
Cooling
- Central A/C
Country
- US
Covered Spaces
- 2.00
Exterior Features
- Cement/Concrete
- Metal/Vinyl
- Wood
Flooring
- Concrete
- Hardwood
Garage Spaces
- 2.00
Heating
- Heat Pump
- Hot Water Recirc Pump
- Radiant
High School
- Lake Wash High
Inclusions
- Dishwasher(s)
- Dryer(s)
- Garbage Disposal
- Microwave(s)
- Refrigerator(s)
- Stove(s)/Range(s)
- Washer(s)
Insurance Expense
- 0.00
Interior Features
- Bath Off Primary
- Concrete
- Double Pane/Storm Window
- Dining Room
- Fireplace
- Hardwood
- High Tech Cabling
- Security System
- Skylight(s)
- Vaulted Ceiling(s)
- Walk-In Closet(s)
- Walk-In Pantry
- Water Heater
- Wired for Generator
Levels
- Two
Living Area
- 4124.00
Lot Features
- Curbs
- Paved
- Sidewalk
Middle School
- Kirkland Middle
Area Major
- 560 - Kirkland/Bridle Trails
Net Operating Income
- 0.00
Open Parking Spaces
- 0.00
Other Expense
- 0.00
Parcel Number
- 388580007
Parking Features
- Attached Garage
Possession
- Closing
Property Condition
- Very Good
Property Type
- Residential
Roof
- Metal
School Elementary
- Peter Kirk Elementary
Sewer
- Sewer Connected
Style
- Modern
Tax Year
- 2023
View
- City
- Lake
- Mountain(s)
- Partial
- Territorial
Water Source
- Public
Year Built
- 2015
