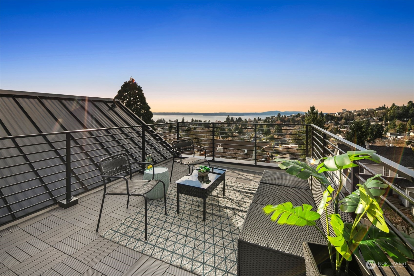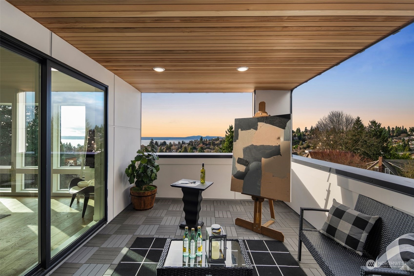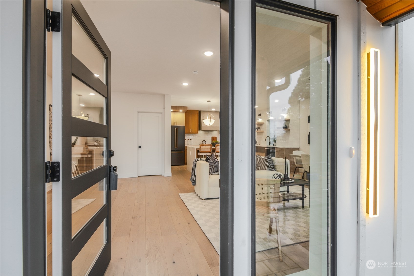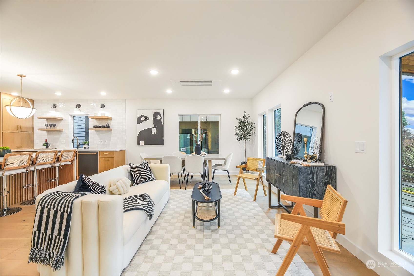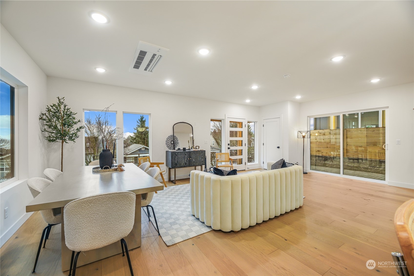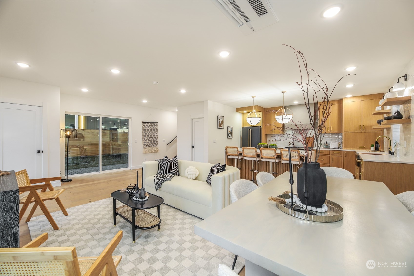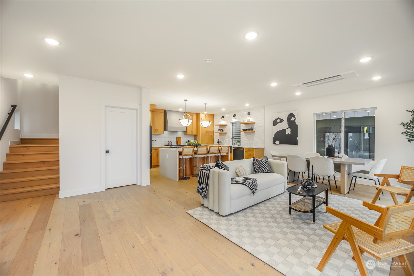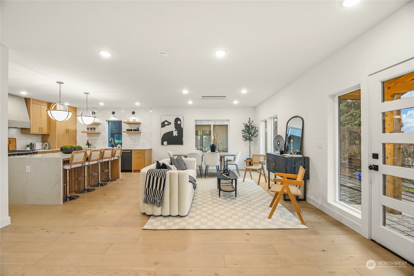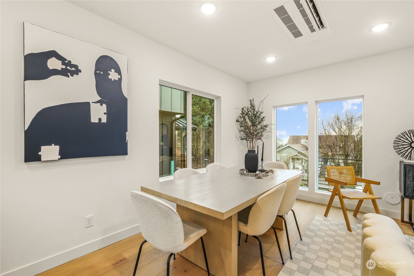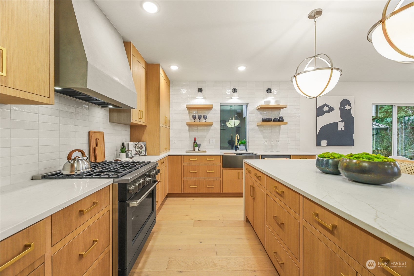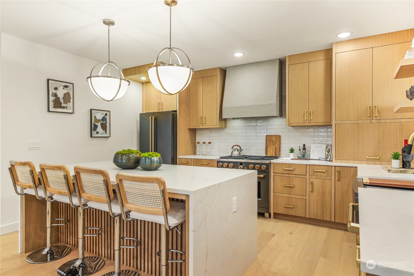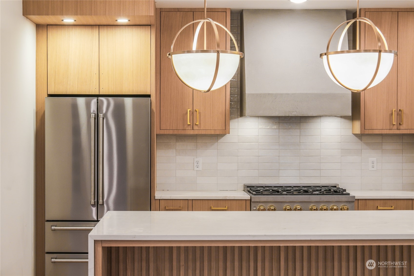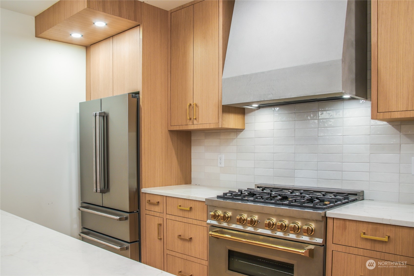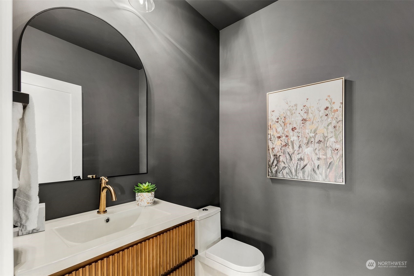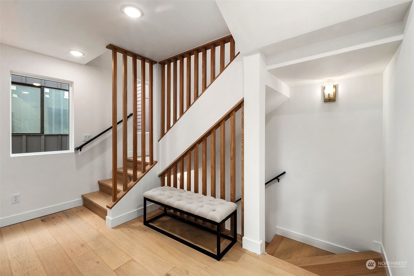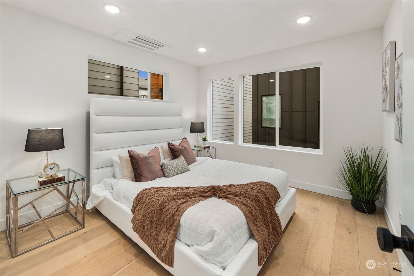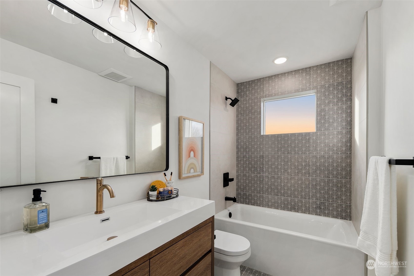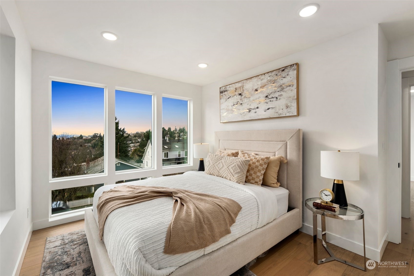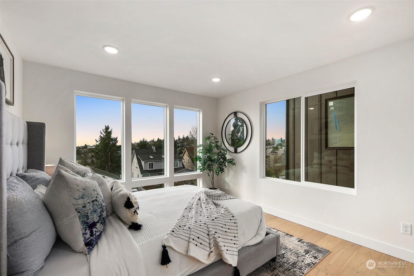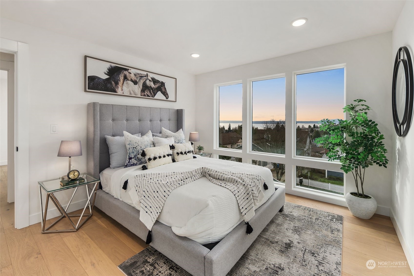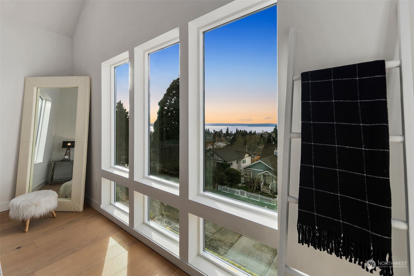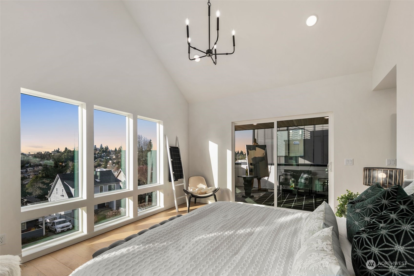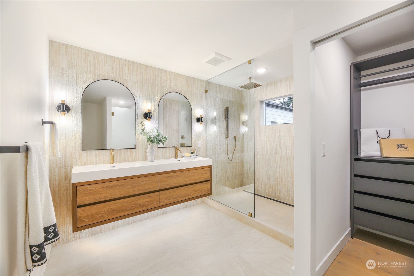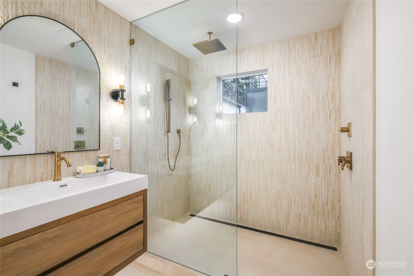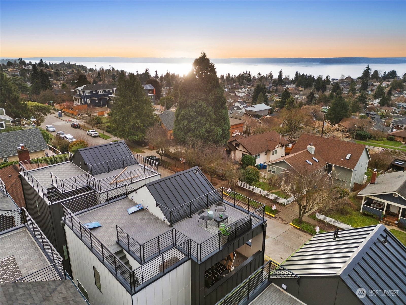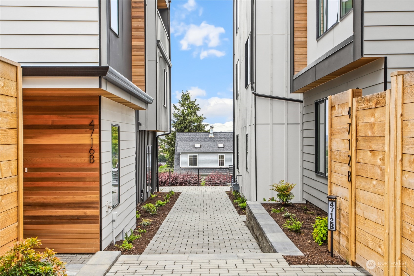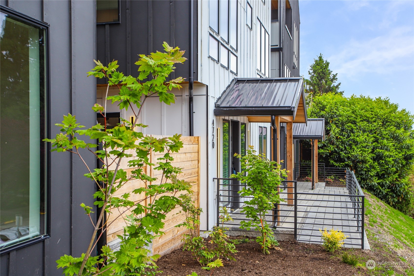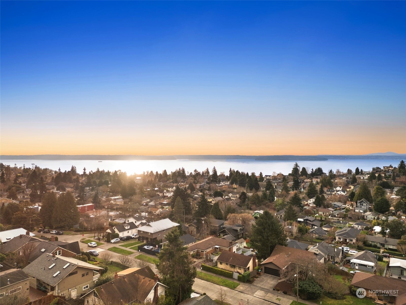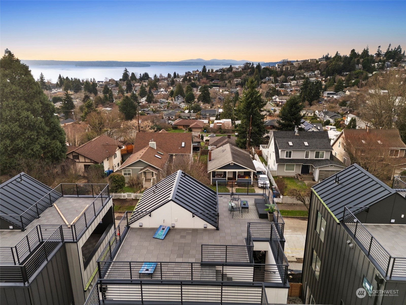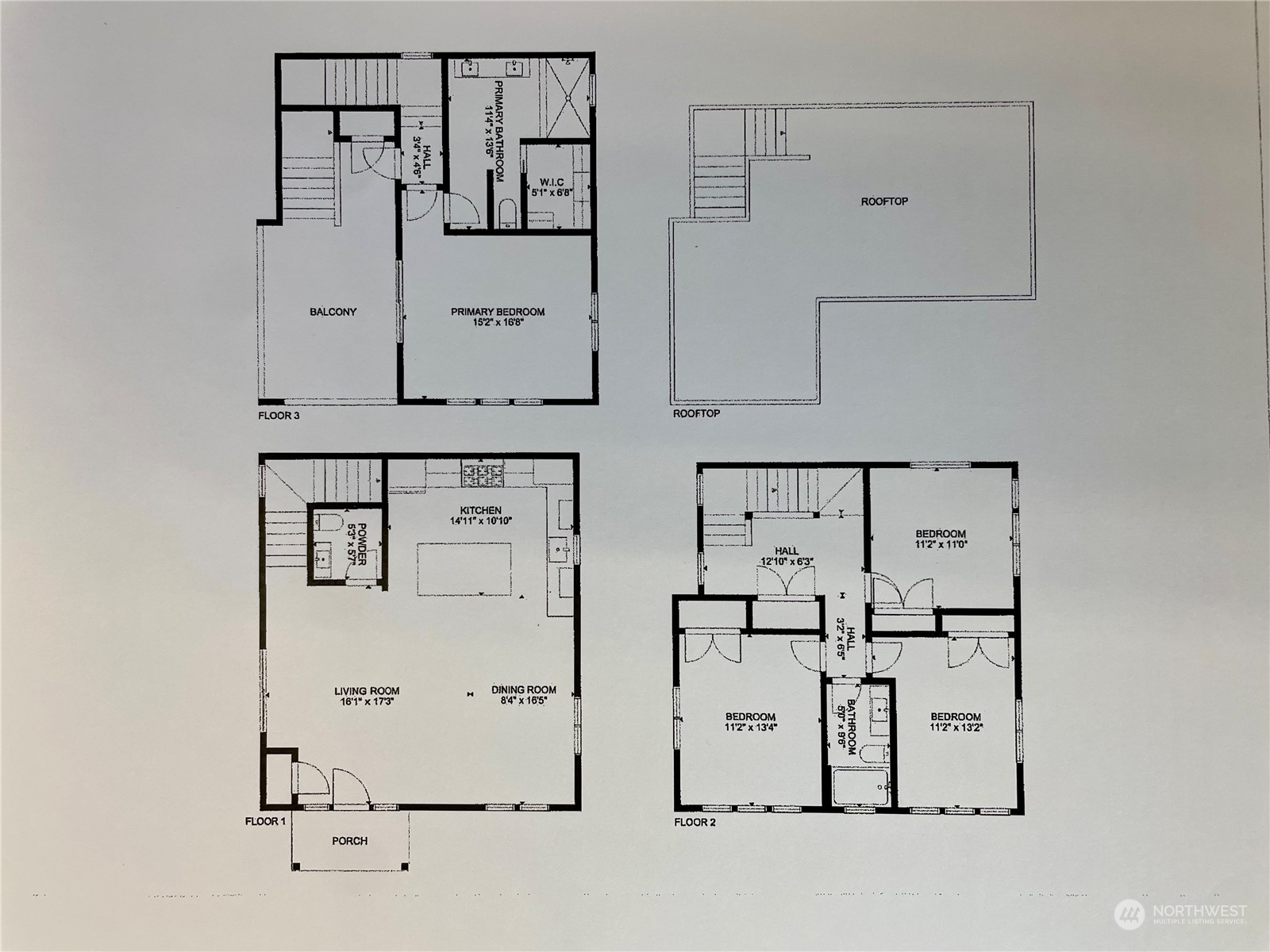4724 45th Avenue Sw, Seattle, WA 98116
Contact Triwood Realty
Schedule A Showing
Request more information
- MLS#: NWM2251204 ( Residential )
- Street Address: 4724 45th Avenue Sw
- Viewed: 2
- Price: $1,499,999
- Price sqft: $760
- Waterfront: No
- Year Built: 2024
- Bldg sqft: 1974
- Bedrooms: 4
- Total Baths: 3
- Full Baths: 2
- 1/2 Baths: 1
- Additional Information
- Geolocation: 47.5603 / -122.389
- County: KING
- City: Seattle
- Zipcode: 98116
- Subdivision: Alaska Junction
- Elementary School: Genesee Hill Elementary
- Middle School: Madison Mid
- High School: West Seattle High
- Provided by: Ewing & Clark, Inc.
- Contact: Nate Pearson
- 206-441-7900
- DMCA Notice
-
DescriptionStunning Brand New SW End Unit perched up high w/ breathtaking Sound & Mtn views in the heart of the Junction! Expertly crafted in the Modern Farmhouse aesthetic w/ wide plank White Oak floors throughout and liberal use of marble and stone. The main floor features a chef's kitchen w/ CAFE smart appliances, huge island perfect for entertaining, powder rm and Great rm w/ sliders to a private patio. 2nd floor features 3 large bdrms 2 with outstanding views, beautifully appointed full bth + laundry. The entire 3rd floor is a sumptuous primary suite w/ vaulted ceilings, walk in closet, spa like bth, and sliders to an incredible huge covered view deck w/ steps leading to a rooftop deck w/ stunning 360 degree views. Two Parking stalls One EV Ready
Property Location and Similar Properties
Features
Appliances
- Dishwasher(s)
- Disposal
- Refrigerator(s)
- Stove(s)/Range(s)
Home Owners Association Fee
- 50.00
Basement
- None
Builder Name
- New Image Design
Carport Spaces
- 0.00
Close Date
- 0000-00-00
Cooling
- Ductless HP-Mini Split
Country
- US
Covered Spaces
- 0.00
Exterior Features
- Cement Planked
- Wood
- Wood Products
Flooring
- Ceramic Tile
- Engineered Hardwood
- Travertine
Garage Spaces
- 0.00
Heating
- Ductless HP-Mini Split
High School
- West Seattle High
Inclusions
- Dishwasher(s)
- Garbage Disposal
- Refrigerator(s)
- Stove(s)/Range(s)
Insurance Expense
- 0.00
Interior Features
- Bath Off Primary
- Ceramic Tile
- Double Pane/Storm Window
- High Tech Cabling
- Vaulted Ceiling(s)
- Walk-In Closet(s)
- Water Heater
Levels
- Three Or More
Living Area
- 1974.00
Lot Features
- Alley
- Curbs
- Paved
- Sidewalk
Middle School
- Madison Mid
Area Major
- 140 - West Seattle
Net Operating Income
- 0.00
New Construction Yes / No
- Yes
Open Parking Spaces
- 0.00
Other Expense
- 0.00
Parcel Number
- 2608130000
Parking Features
- Off Street
Possession
- Closing
Property Type
- Residential
Roof
- Flat
- Metal
School Elementary
- Genesee Hill Elementary
Sewer
- Sewer Connected
Style
- Contemporary
Tax Year
- 2024
View
- Bay
- City
- Mountain(s)
- Sound
- Territorial
Virtual Tour Url
- https://my.matterport.com/show/?m=gsXKYFyHaiF&mls=1
Water Source
- Public
Year Built
- 2024
