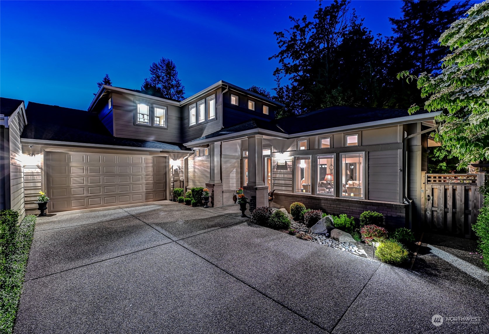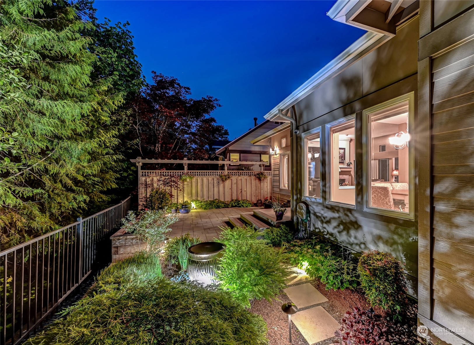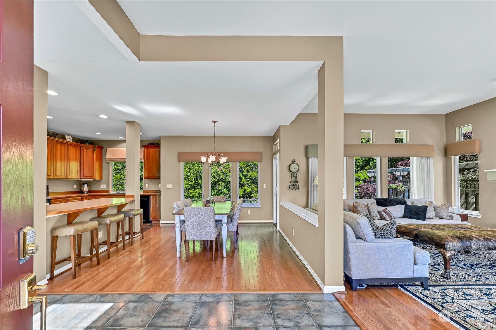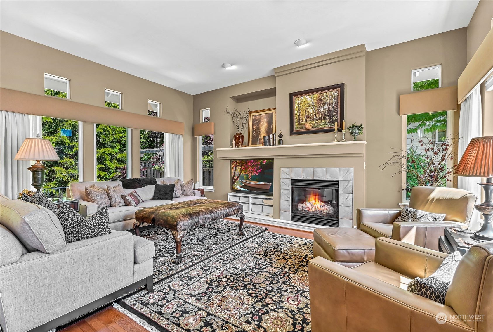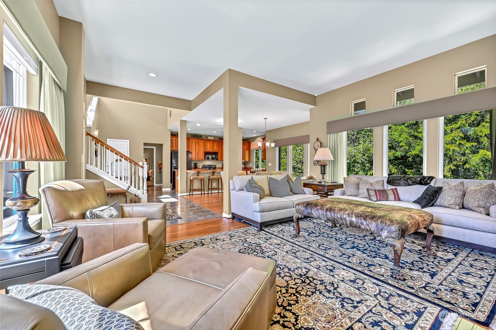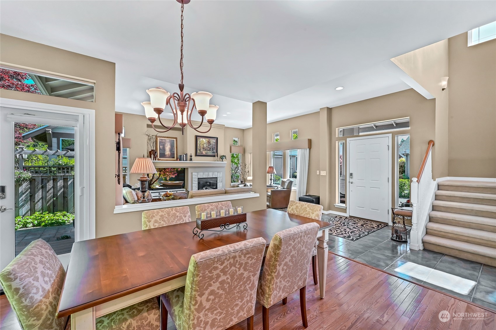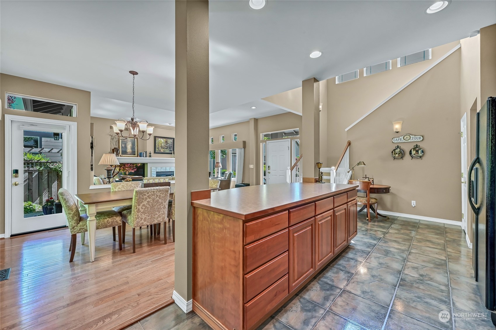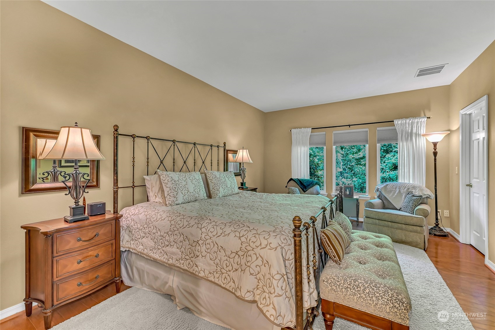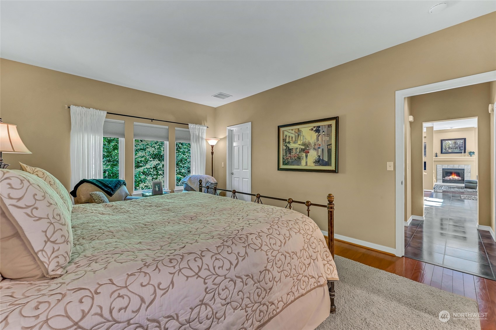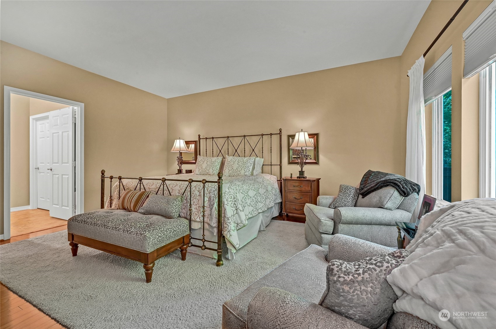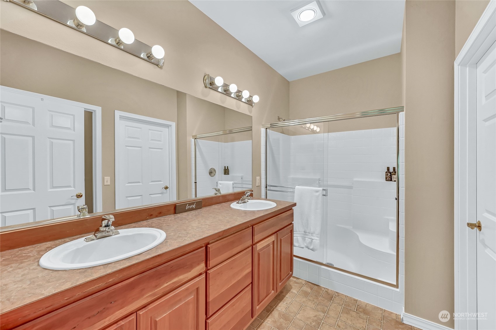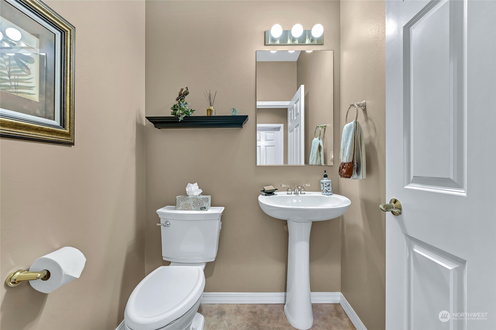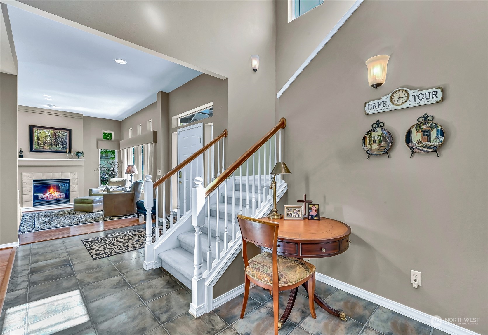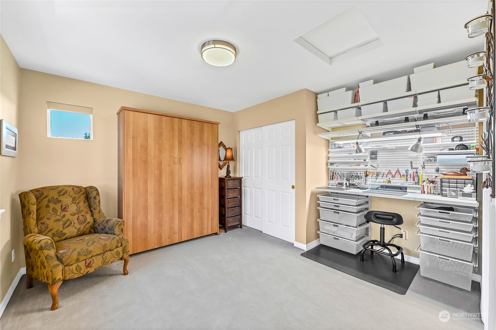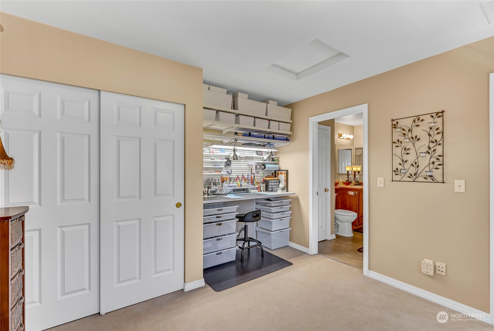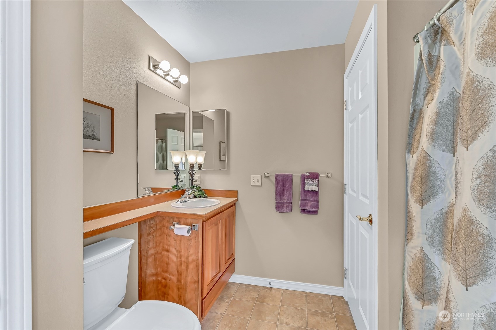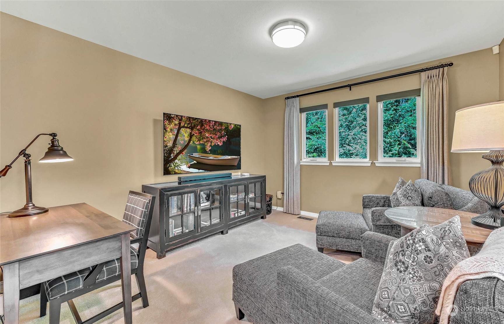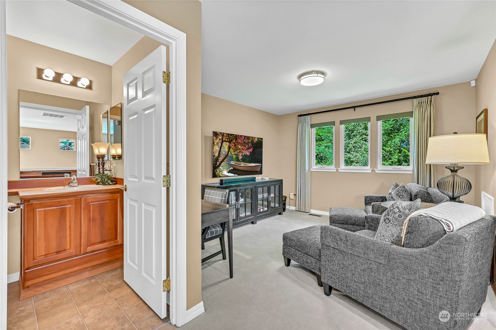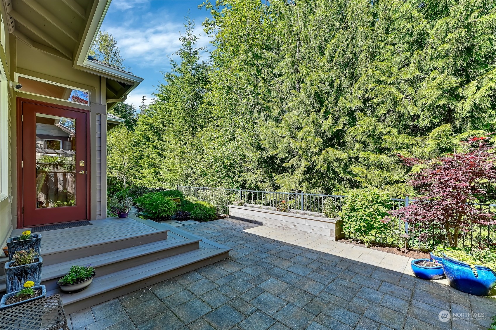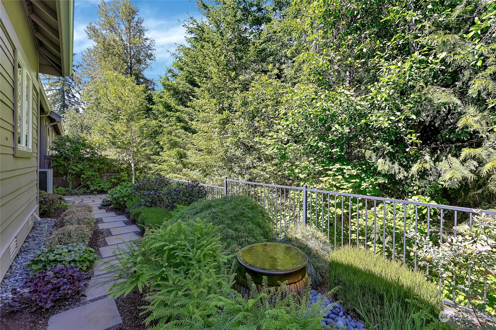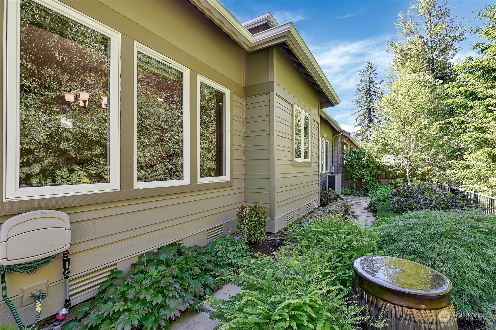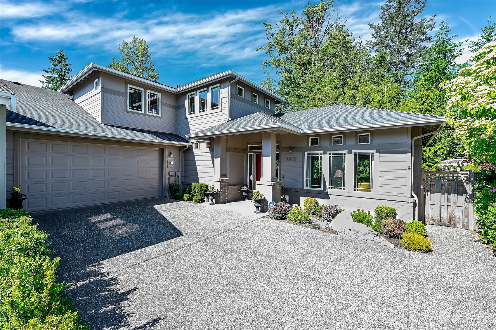11664 239th Avenue Ne, Redmond, WA 98053
Contact Triwood Realty
Schedule A Showing
Request more information
- MLS#: NWM2250092 ( Residential )
- Street Address: 11664 239th Avenue Ne
- Viewed: 2
- Price: $1,150,000
- Price sqft: $635
- Waterfront: No
- Year Built: 2002
- Bldg sqft: 1810
- Bedrooms: 2
- Total Baths: 2
- Full Baths: 1
- 1/2 Baths: 1
- Garage / Parking Spaces: 2
- Additional Information
- Geolocation: 47.7028 / -122.021
- County: KING
- City: Redmond
- Zipcode: 98053
- Subdivision: Trilogy
- Provided by: Home Team Real Estate
- Contact: Rob Junglov
- 425-404-2340
- DMCA Notice
-
DescriptionCome see this elegant and sophisticated Madison model home sited on a premium greenbelt lot. Fantastic open design with vaulted ceilings and an abundance of windows that create light filled living spaces. Island kitchen features 42"cabinets w/pull outs & SS apps. Large living room w/gas fireplace & dining area large enough to seat 10. Primary en suite w/2 walk in closets and lux bath. Upper level includes 2nd bedroom w/Murphy bed, full bath and versatile loft perfect for TV room or office. Large laundry room w/tons of storage. Main floor office alcove & powder room. Relax in the private, professionally designed Zen like backyard w/water feature, pathway lighting and paver patio. 2 car garage w/tons of storage. Central A/C. NEW ROOF. 55+
Property Location and Similar Properties
Features
Appliances
- Dishwasher(s)
- Dryer(s)
- Disposal
- Microwave(s)
- Refrigerator(s)
- Stove(s)/Range(s)
- Washer(s)
Home Owners Association Fee
- 321.00
Association Phone
- 425-216-1510
Basement
- None
Builder Name
- Shea Homes
Carport Spaces
- 0.00
Close Date
- 0000-00-00
Cooling
- Central A/C
- Forced Air
Country
- US
Covered Spaces
- 2.00
Exterior Features
- Brick
- Cement Planked
- Wood
Flooring
- Ceramic Tile
- Hardwood
- Carpet
Garage Spaces
- 2.00
Heating
- Forced Air
Inclusions
- Dishwasher(s)
- Dryer(s)
- Garbage Disposal
- Microwave(s)
- Refrigerator(s)
- Stove(s)/Range(s)
- Washer(s)
Insurance Expense
- 0.00
Interior Features
- Bath Off Primary
- Ceramic Tile
- Double Pane/Storm Window
- Dining Room
- Fireplace
- Hardwood
- High Tech Cabling
- Loft
- Security System
- Vaulted Ceiling(s)
- Walk-In Closet(s)
- Wall to Wall Carpet
- Water Heater
Levels
- Multi/Split
Living Area
- 1810.00
Lot Features
- Curbs
- Paved
- Sidewalk
Area Major
- 600 - Juanita/Woodinville
Net Operating Income
- 0.00
Open Parking Spaces
- 0.00
Other Expense
- 0.00
Parcel Number
- 8682211100
Parking Features
- Attached Garage
Pool Features
- Community
Possession
- Closing
Property Condition
- Very Good
Property Type
- Residential
Roof
- Composition
Sewer
- Sewer Connected
Tax Year
- 2024
View
- See Remarks
- Territorial
Virtual Tour Url
- https://my.matterport.com/show/?m=dqyyrzYHgXN&mls=1
Water Source
- Public
Year Built
- 2002
