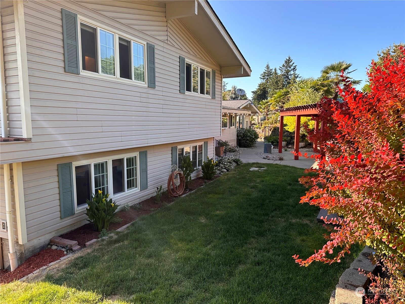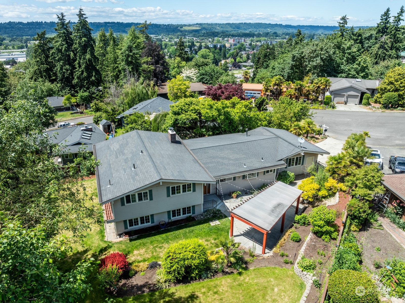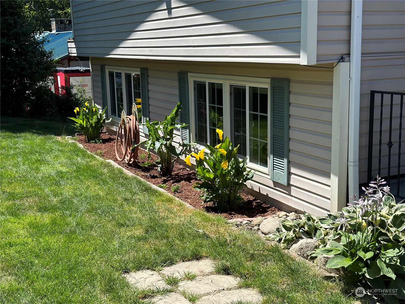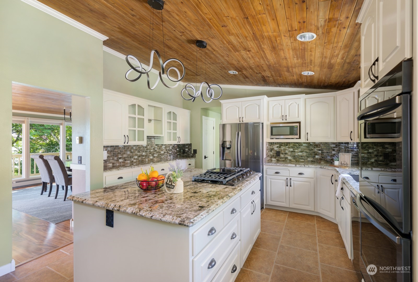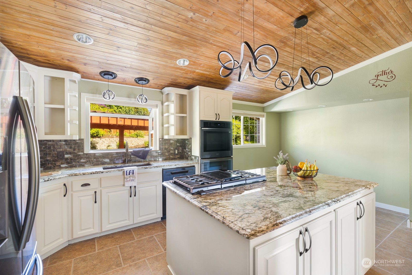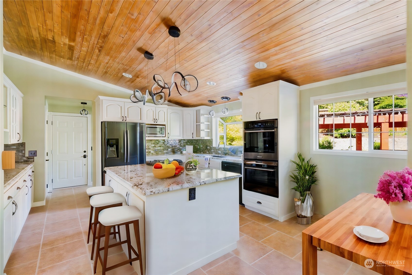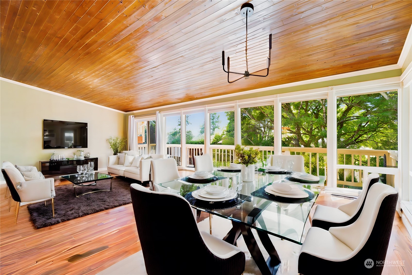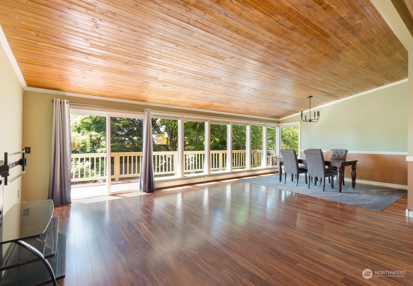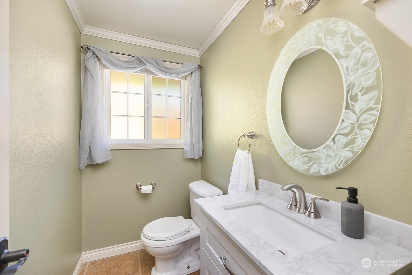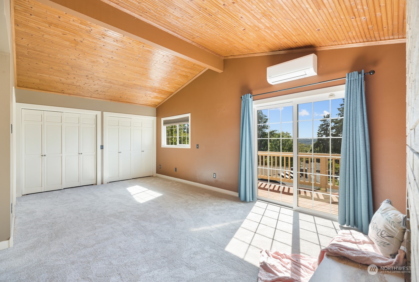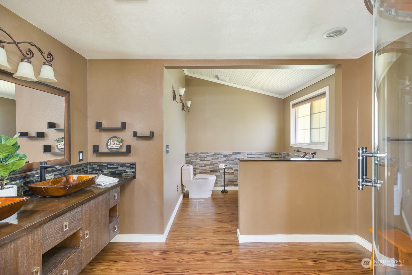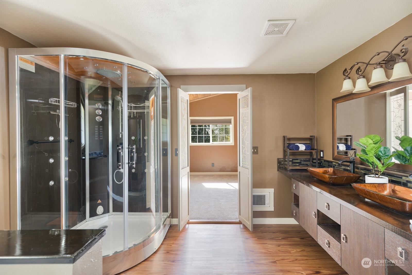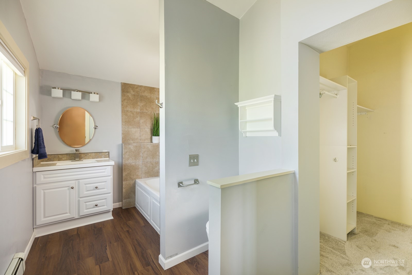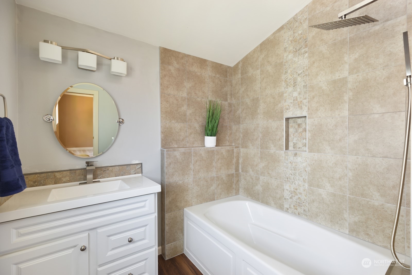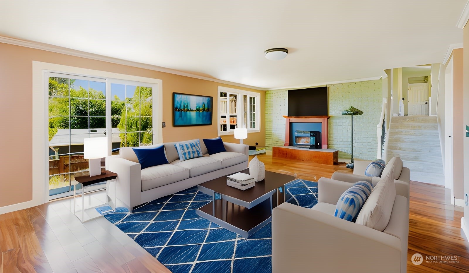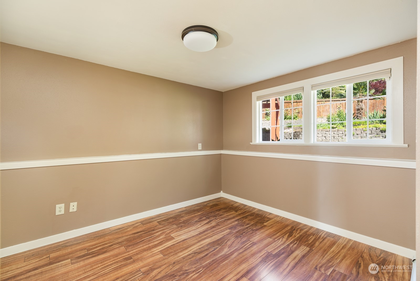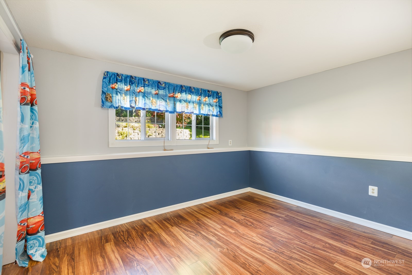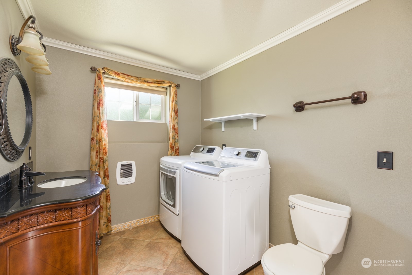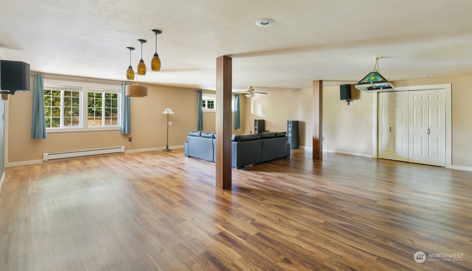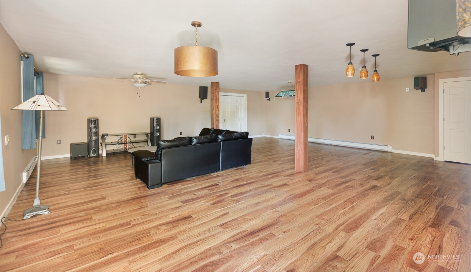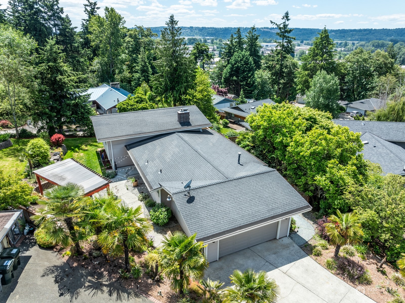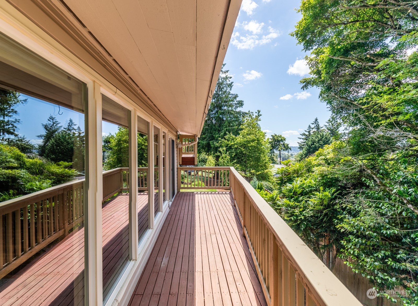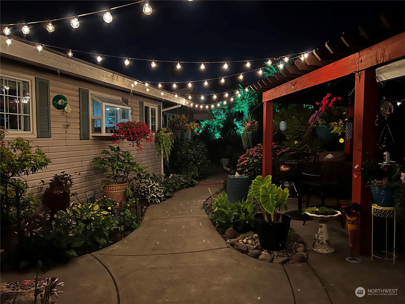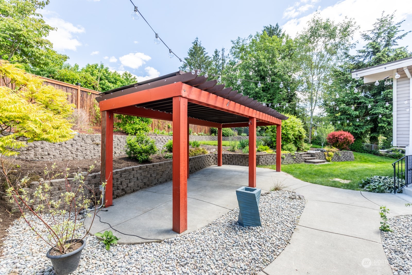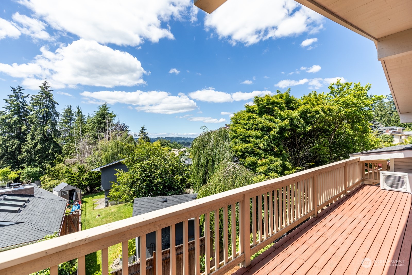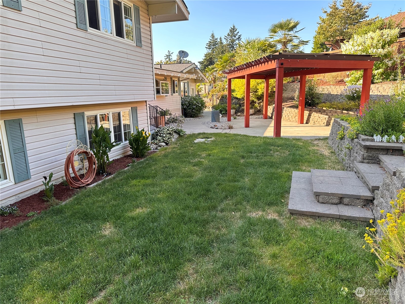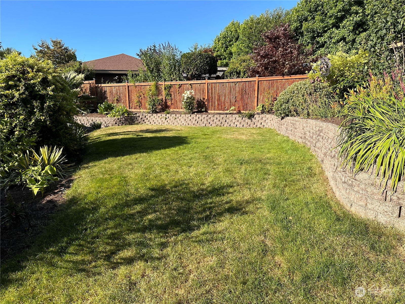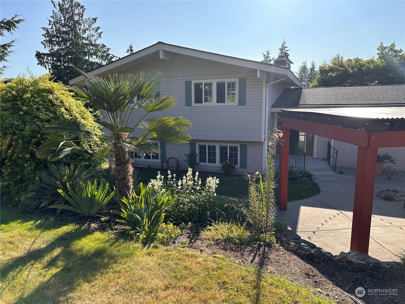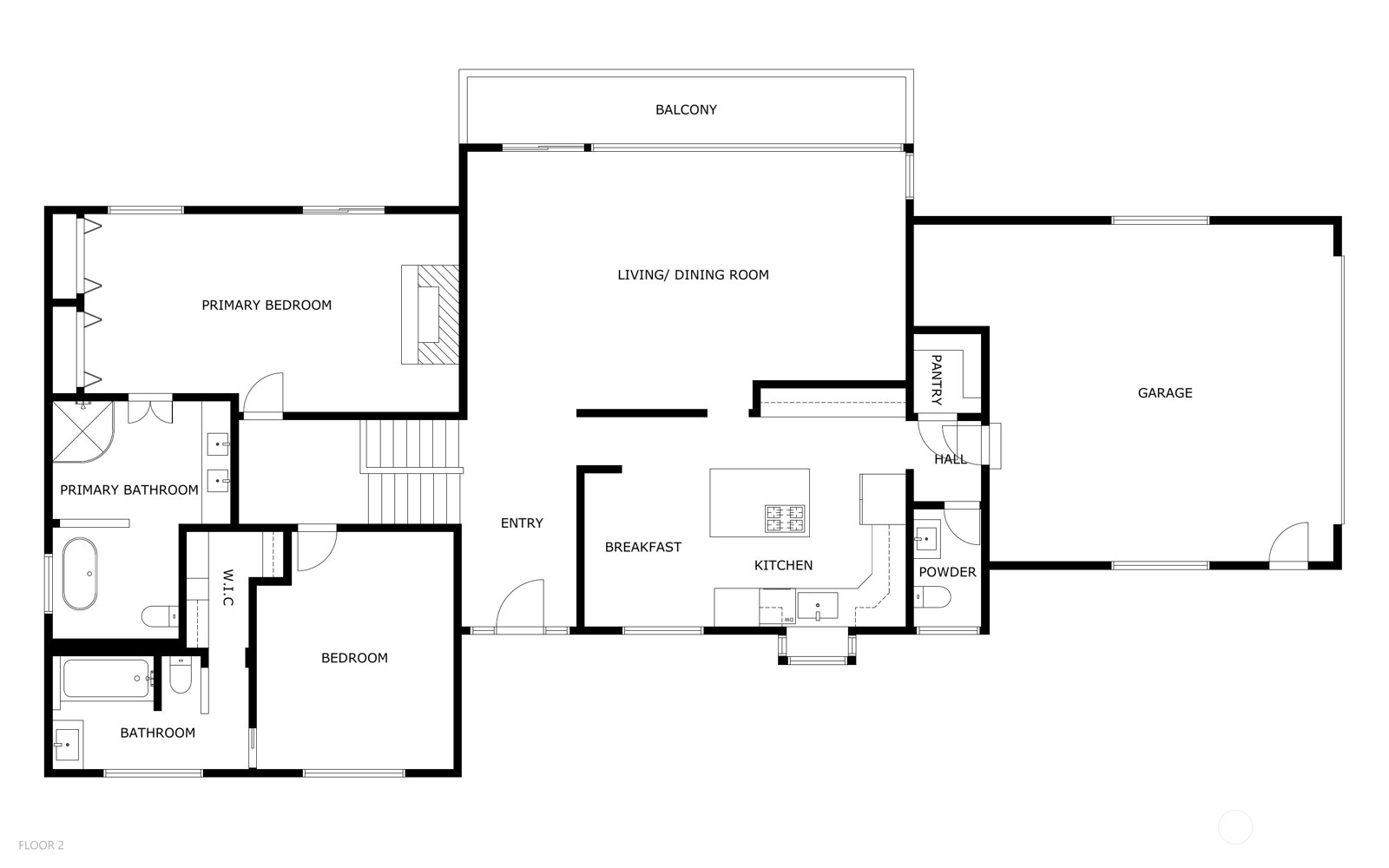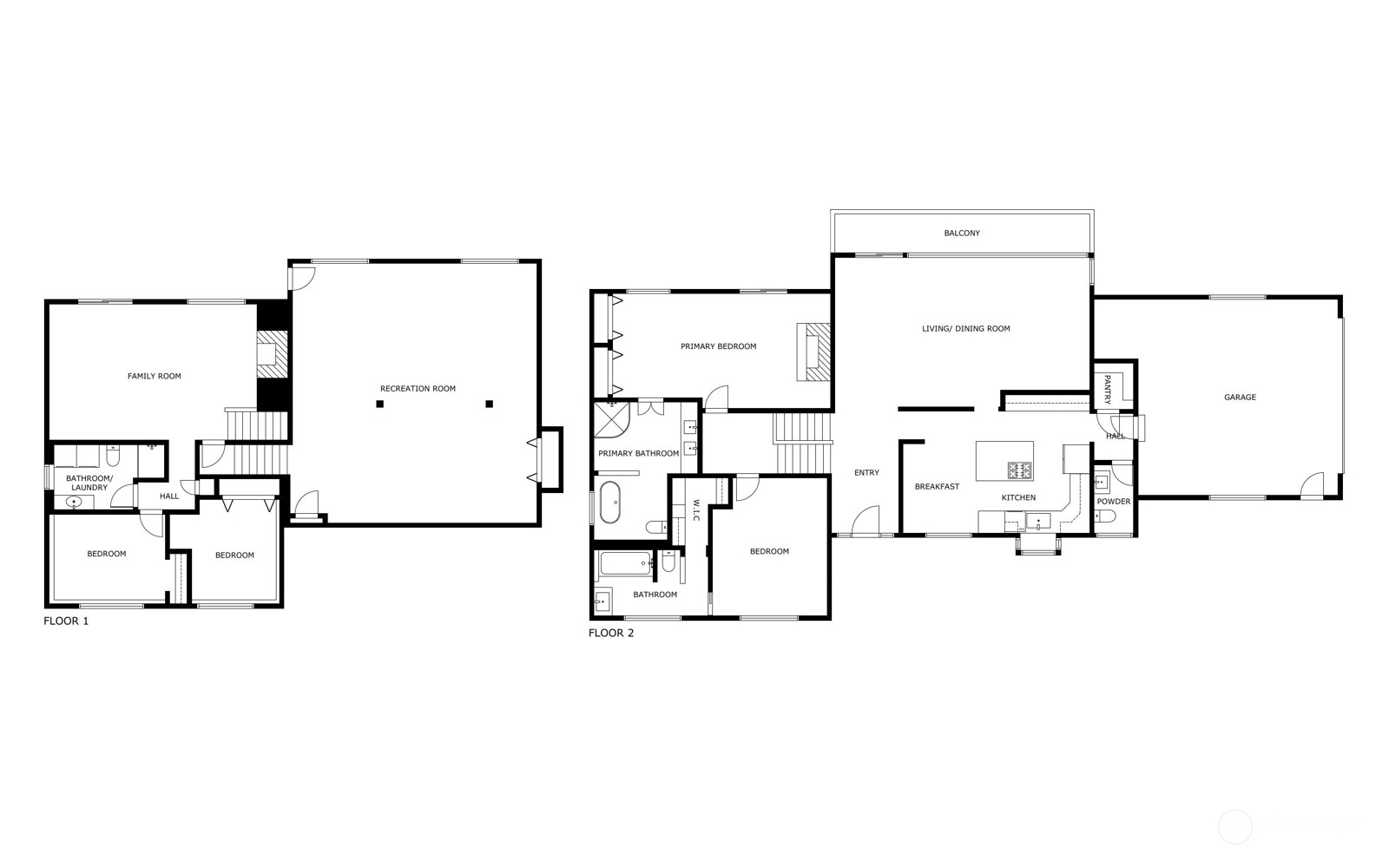740 Wynwood Drive, Kent, WA 98030
Contact Triwood Realty
Schedule A Showing
Request more information
- MLS#: NWM2243773 ( Residential )
- Street Address: 740 Wynwood Drive
- Viewed: 1
- Price: $889,900
- Price sqft: $240
- Waterfront: No
- Year Built: 1972
- Bldg sqft: 3710
- Bedrooms: 4
- Total Baths: 3
- Full Baths: 2
- 1/2 Baths: 1
- Garage / Parking Spaces: 2
- Additional Information
- Geolocation: 47.3742 / -122.227
- County: KING
- City: Kent
- Zipcode: 98030
- Subdivision: Scenic Hill
- Elementary School: Scenic Hill Elem
- Middle School: Mill Creek Mid Sch
- High School: Kent Meridian High
- Provided by: HomeSmart Real Estate Assoc
- Contact: Carol Tover
- 206-523-7653
- DMCA Notice
-
DescriptionThis lovely tri level home has a fully finished basement and plenty of living space at 3710 sqft, with large family and living rooms, 2 master suites, both with full baths, tastefully updated kitchen, New Artica lighting, double oven and gas cooktop, granite c tops and abundance of storage. You'll also find two more bedrooms, tongue & grove ceilings, new carpet, 3/4 bath with laundry and a half bath off the kitchen. This is a large home that can be easily converted into AFH, or ADU with lots of space for guests to enjoy. Sitting on a large lot with beautiful mature landscaping, pergola for entertaining, and lights to make even your evenings bright. Located on a quiet dead end street. Pre inspection available.
Property Location and Similar Properties
Features
Appliances
- Dishwasher(s)
- Double Oven
- Dryer(s)
- Disposal
- Microwave(s)
- Refrigerator(s)
- Stove(s)/Range(s)
- Washer(s)
Home Owners Association Fee
- 0.00
Basement
- Finished
Carport Spaces
- 0.00
Close Date
- 0000-00-00
Cooling
- Ductless HP-Mini Split
- Radiant
Country
- US
Covered Spaces
- 2.00
Exterior Features
- Metal/Vinyl
Flooring
- Bamboo/Cork
- Ceramic Tile
- Laminate
- Carpet
Garage Spaces
- 2.00
Heating
- Baseboard
- Ductless HP-Mini Split
- Radiant
- Wall Unit(s)
High School
- Kent-Meridian High
Inclusions
- Dishwasher(s)
- Double Oven
- Dryer(s)
- Garbage Disposal
- LeasedEquipment
- Microwave(s)
- Refrigerator(s)
- Stove(s)/Range(s)
- Washer(s)
Insurance Expense
- 0.00
Interior Features
- Second Primary Bedroom
- Bamboo/Cork
- Bath Off Primary
- Ceramic Tile
- Double Pane/Storm Window
- Dining Room
- Fireplace
- Fireplace (Primary Bedroom)
- Laminate
- Laminate Hardwood
- Vaulted Ceiling(s)
- Walk-In Closet(s)
- Walk-In Pantry
- Wall to Wall Carpet
- Water Heater
Levels
- Multi/Split
Living Area
- 3710.00
Lot Features
- Cul-De-Sac
- Dead End Street
- Paved
Middle School
- Mill Creek Mid Sch
Area Major
- 330 - Kent
Net Operating Income
- 0.00
Open Parking Spaces
- 0.00
Other Expense
- 0.00
Parcel Number
- 957820
Parking Features
- Driveway
- Attached Garage
Possession
- Closing
Property Type
- Residential
Roof
- Composition
School Elementary
- Scenic Hill Elem
Sewer
- Sewer Connected
Tax Year
- 2024
View
- Territorial
Virtual Tour Url
- https://www.facebook.com/carol.tover/videos/1657632721688250/?notif_id=1720834539510785¬if_t=feedback_reaction_generic&ref=notif
Water Source
- Public
Year Built
- 1972
