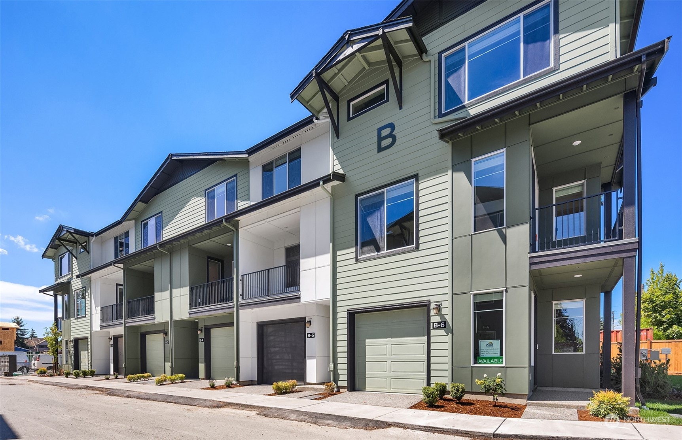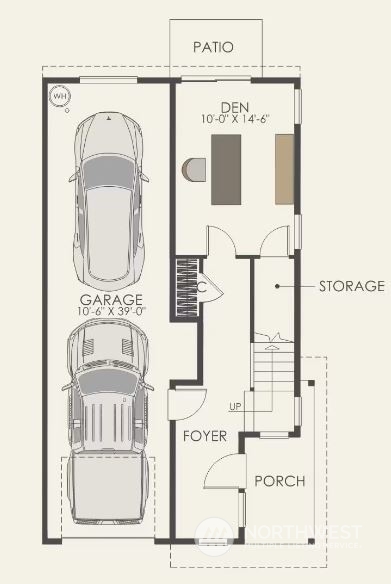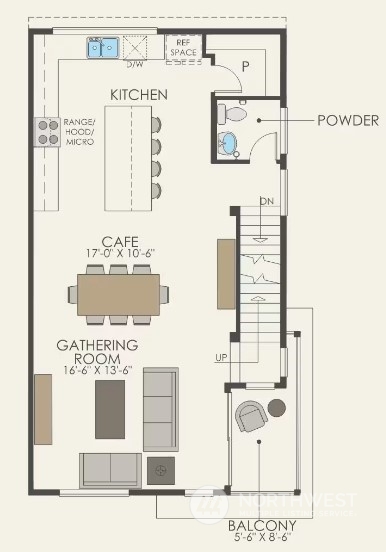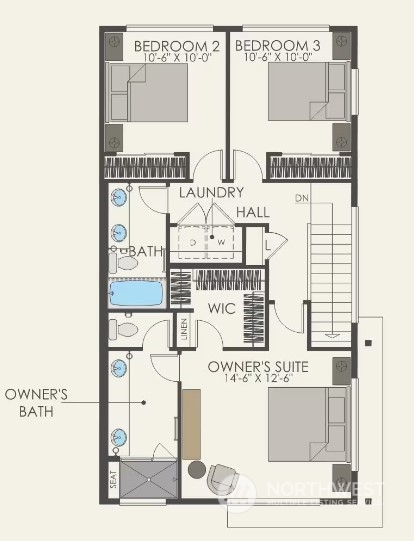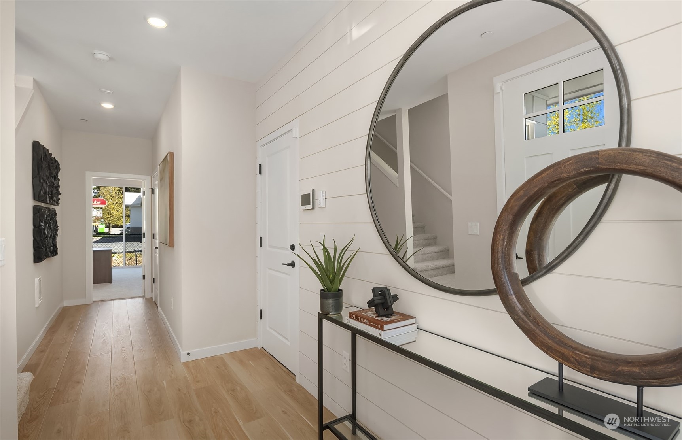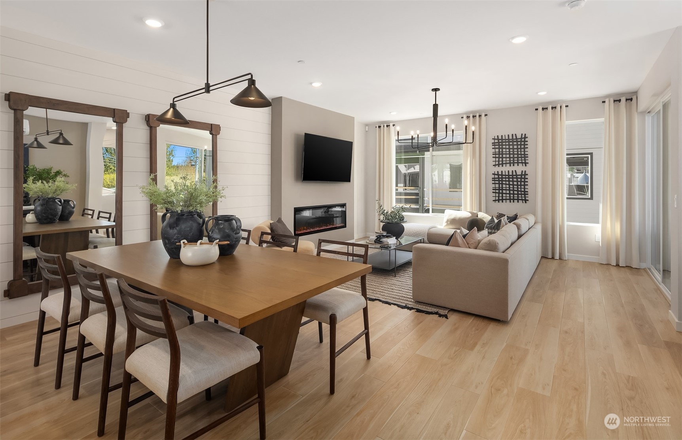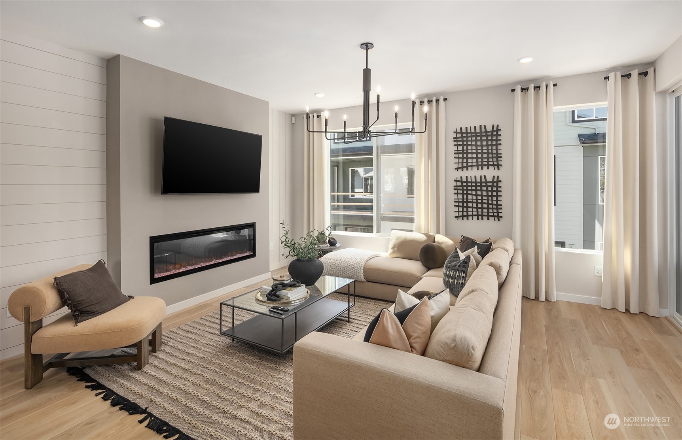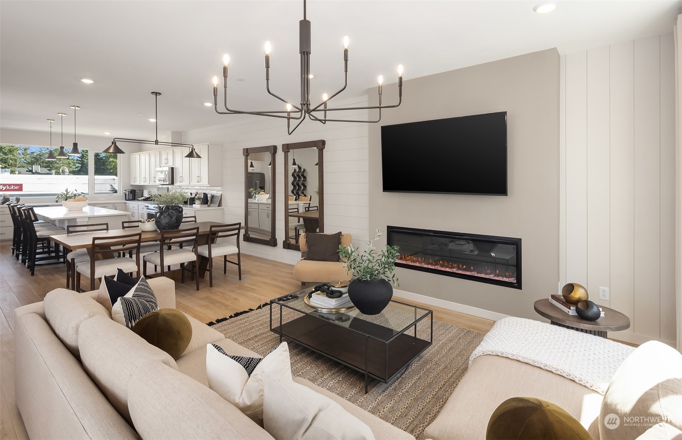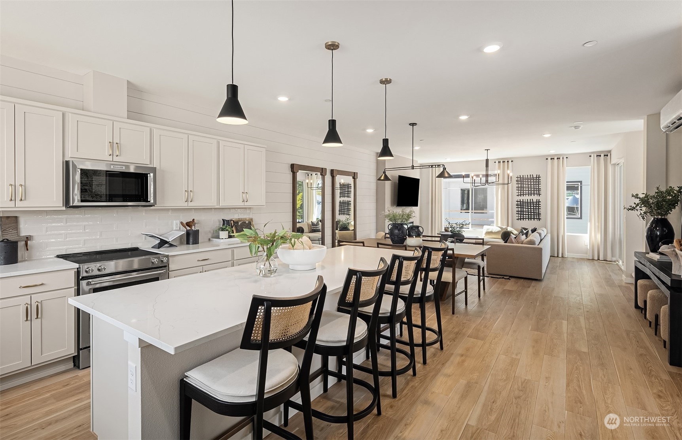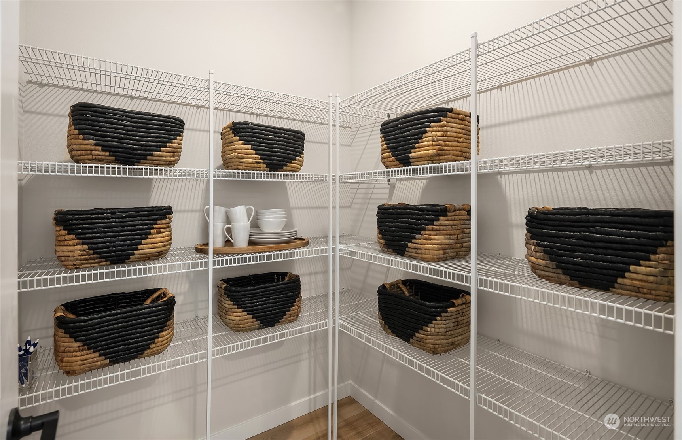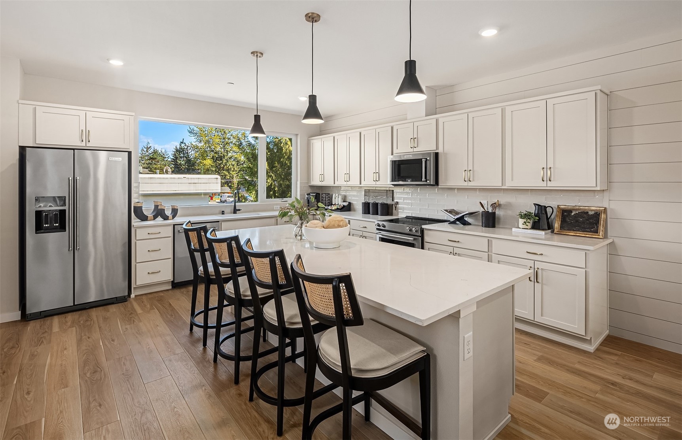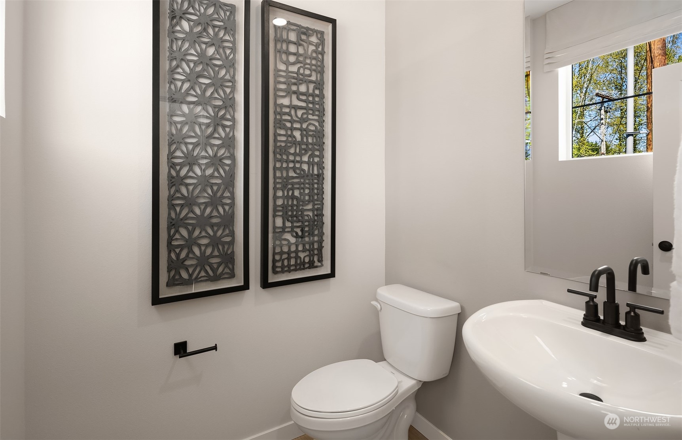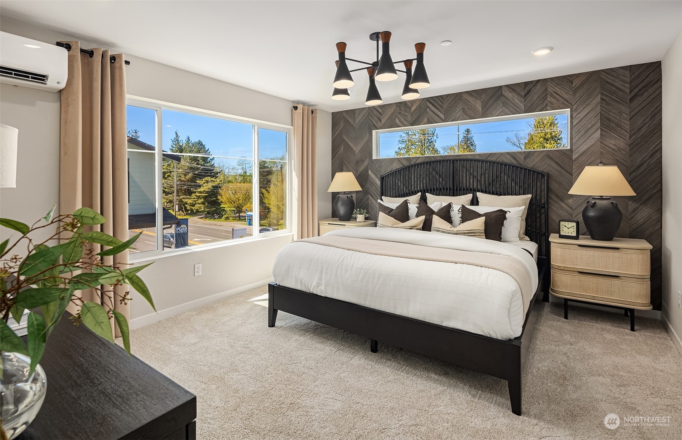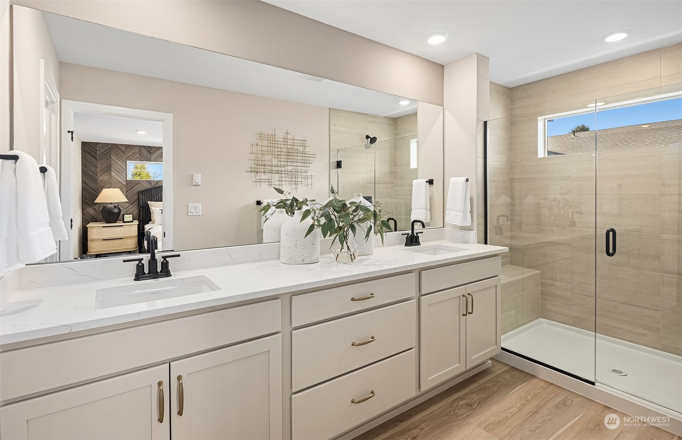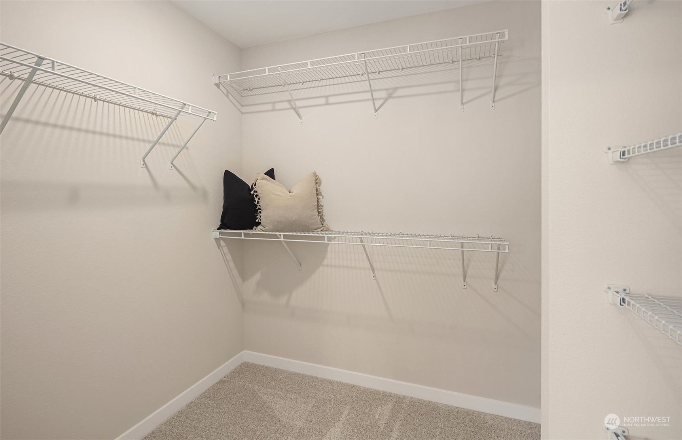626 164th Street Sw B6, Lynnwood, WA 98037
Contact Triwood Realty
Schedule A Showing
Request more information
- MLS#: NWM2243175 ( Residential )
- Street Address: 626 164th Street Sw B6
- Viewed: 1
- Price: $799,990
- Price sqft: $402
- Waterfront: No
- Year Built: 2024
- Bldg sqft: 1991
- Bedrooms: 4
- Total Baths: 3
- Full Baths: 2
- 1/2 Baths: 1
- Garage / Parking Spaces: 2
- Additional Information
- Geolocation: 47.8494 / -122.243
- County: SNOHOMISH
- City: Lynnwood
- Zipcode: 98037
- Subdivision: Martha Lake
- Elementary School: Martha Lake
- Middle School: Alderwood Mid
- High School: Lynnwood
- Provided by: Pulte Homes of Washington Inc
- Contact: Robert Brown
- 425-216-3400
- DMCA Notice
-
DescriptionWelcome to 18 Degrees! This end unit 3 bed, 2.5 bath, 3 story townhome showcases modern architecture, designer finishes, and extensive warranties. Features include a large 2 car garage, den/office, and a private patio for relaxation. The main floor offers a well appointed kitchen with a spacious pantry and an entertainment friendly great room. Upstairs, discover all bedrooms, including the owner's suite with an on suite bathroom. Conveniently located minutes from I 5/I 405 interchange and 10 minutes from Mill Creek Town Center. Broker registration required.
Property Location and Similar Properties
Features
Appliances
- Dishwasher(s)
- Disposal
- Microwave(s)
- Refrigerator(s)
- Stove(s)/Range(s)
Home Owners Association Fee
- 185.00
Builder Name
- Pulte
Carport Spaces
- 0.00
Close Date
- 0000-00-00
Cooling
- Ductless HP-Mini Split
Country
- US
Covered Spaces
- 2.00
Exterior Features
- Cement Planked
Flooring
- Vinyl Plank
- Carpet
Garage Spaces
- 2.00
Heating
- Ductless HP-Mini Split
High School
- Lynnwood High
Inclusions
- Dishwasher(s)
- Garbage Disposal
- Microwave(s)
- Refrigerator(s)
- Stove(s)/Range(s)
Insurance Expense
- 0.00
Interior Features
- Wall to Wall Carpet
Levels
- Multi/Split
Living Area
- 1991.00
Middle School
- Alderwood Mid
Area Major
- 730 - Southwest Snohomish
Net Operating Income
- 0.00
New Construction Yes / No
- Yes
Open Parking Spaces
- 0.00
Other Expense
- 0.00
Parcel Number
- 0000001
Parking Features
- Attached Garage
Possession
- Closing
Property Condition
- Under Construction
Property Type
- Residential
Roof
- Composition
School Elementary
- Martha Lake ElemMl
Sewer
- Sewer Connected
Style
- Modern
Tax Year
- 2024
Unit Number
- B6
Virtual Tour Url
- https://my.matterport.com/show/?m=dieKfD8ewQy&mls=1
Water Source
- Public
Year Built
- 2024
