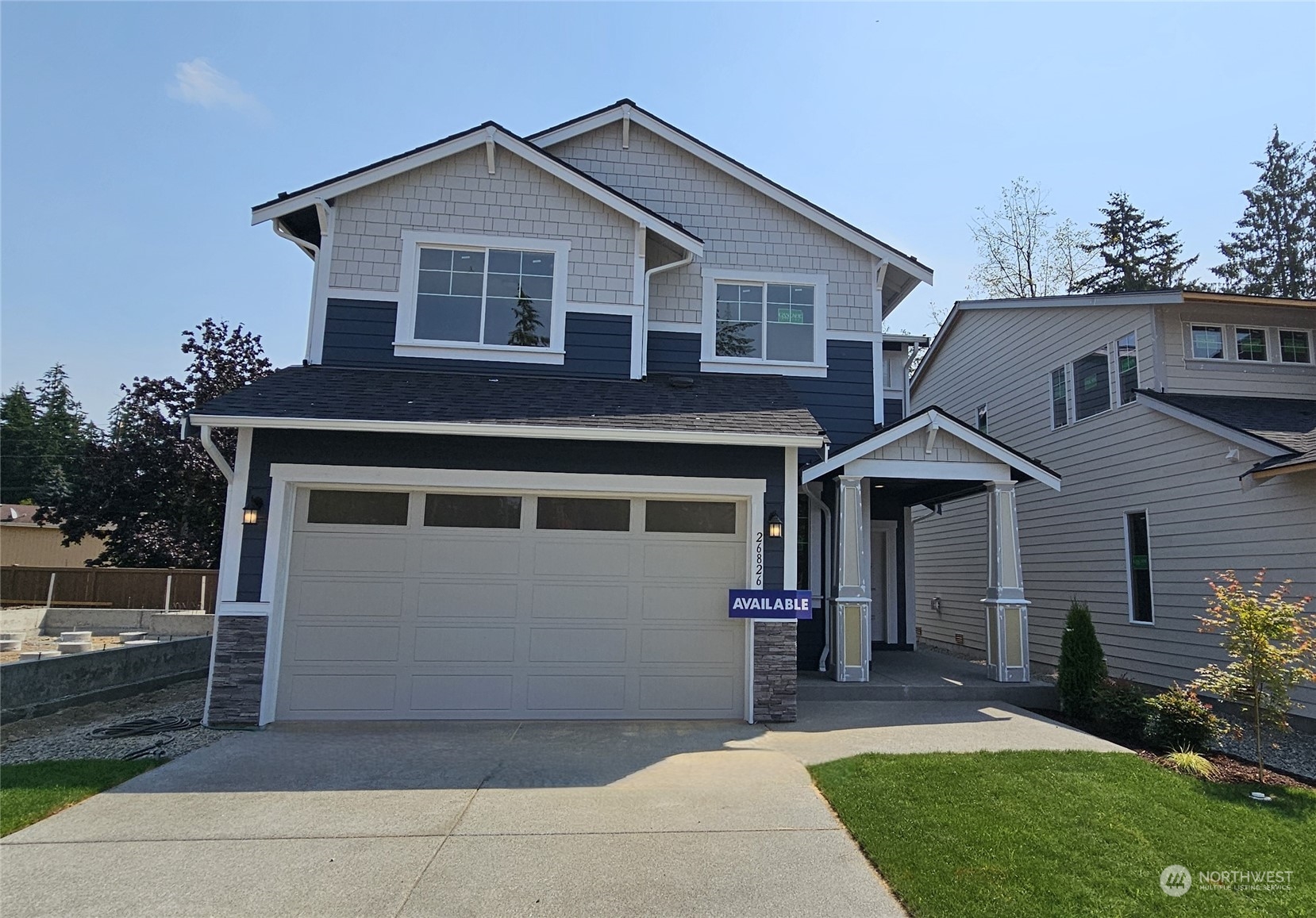26826 30th Place S 44, Kent, WA 98032
Contact Triwood Realty
Schedule A Showing
Request more information
- MLS#: NWM2241465 ( Residential )
- Street Address: 26826 30th Place S 44
- Viewed: 1
- Price: $794,375
- Price sqft: $333
- Waterfront: No
- Year Built: 2024
- Bldg sqft: 2382
- Bedrooms: 5
- Total Baths: 2
- Full Baths: 2
- Garage / Parking Spaces: 2
- Additional Information
- Geolocation: 47.3612 / -122.294
- County: KING
- City: Kent
- Zipcode: 98032
- Subdivision: Star Lake
- Elementary School: Star Lake Elem
- Middle School: Buyer To Verify
- High School: Thomas Jefferson Hig
- Provided by: eXp Realty
- Contact: VonKarl Inman
- 888-317-5197
- DMCA Notice
-
DescriptionIntroducing Star Lake Crossings by Soundbuilt homes! Featuring 10 different layouts. Presale opportunities for each floorplan will allow you to personalize your home to your style! Great standard features include Granite or quartz kitchen counters, white painted millwork, open iron railings & extensive hard flooring. Located just minutes from the new light rail! On Homesite 44 is the 2382 sq ft Finch plan. This open concept plan features a main floor den, covered patio & open kitchen/great room. Upstairs opens nicely into the loft accompanied by 4 bedrooms highlighted by the french doored primary suite & upper laundry. Buyers registration Policy: Buyer broker to register and/or accompany buyer on initial visit to receive full compensation.
Property Location and Similar Properties
Features
Appliances
- Dishwasher(s)
- Disposal
- Microwave(s)
- Stove(s)/Range(s)
Home Owners Association Fee
- 158.00
Basement
- None
Builder Name
- Soundbuilt Homes
- LLC
Carport Spaces
- 0.00
Close Date
- 0000-00-00
Cooling
- Forced Air
- Heat Pump
Country
- US
Covered Spaces
- 2.00
Exterior Features
- Cement Planked
Flooring
- Laminate
- Vinyl
- Carpet
Garage Spaces
- 2.00
Heating
- Forced Air
- Heat Pump
High School
- Thomas Jefferson Hig
Inclusions
- Dishwasher(s)
- Garbage Disposal
- Microwave(s)
- Stove(s)/Range(s)
Insurance Expense
- 0.00
Interior Features
- Bath Off Primary
- Double Pane/Storm Window
- Fireplace
- Laminate
- Walk-In Closet(s)
- Wall to Wall Carpet
- Water Heater
Levels
- Two
Living Area
- 2382.00
Lot Features
- Curbs
- Dead End Street
- Paved
- Sidewalk
Middle School
- Buyer To Verify
Area Major
- 120 - Des Moines/Redondo
Net Operating Income
- 0.00
New Construction Yes / No
- Yes
Open Parking Spaces
- 0.00
Other Expense
- 0.00
Parcel Number
- 7966900440
Parking Features
- Attached Garage
Possession
- Closing
Property Condition
- Under Construction
Property Type
- Residential
Roof
- Composition
School Elementary
- Star Lake Elem
Sewer
- Sewer Connected
Style
- Traditional
Tax Year
- 2024
Unit Number
- 44
View
- Territorial
Water Source
- Public
Year Built
- 2024



