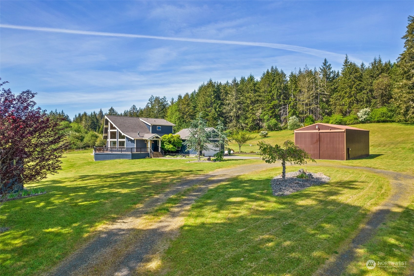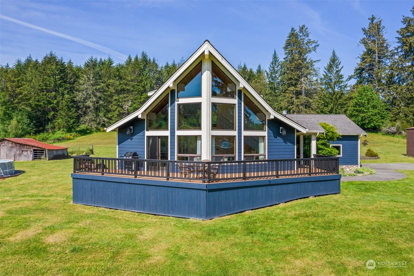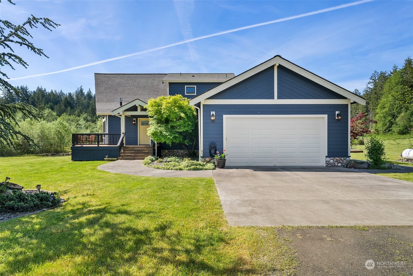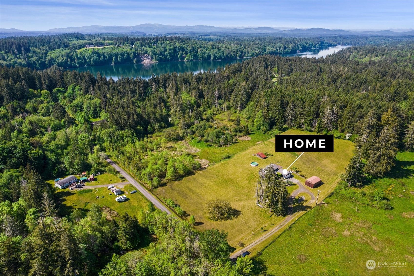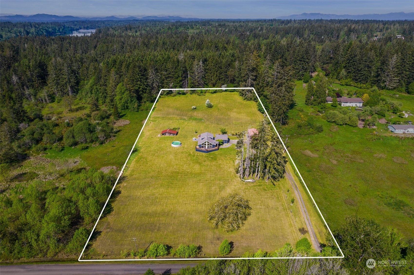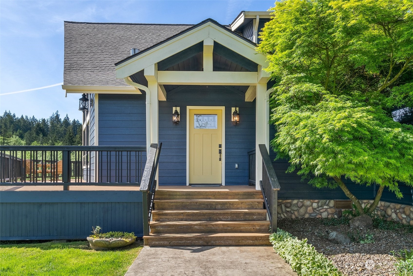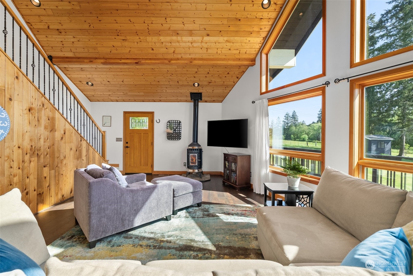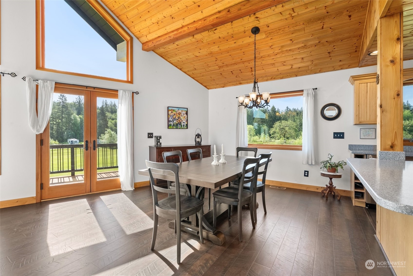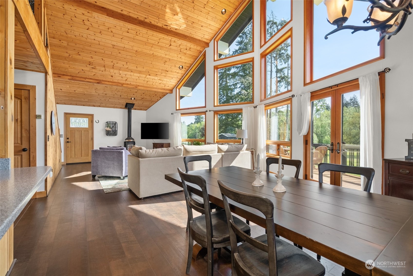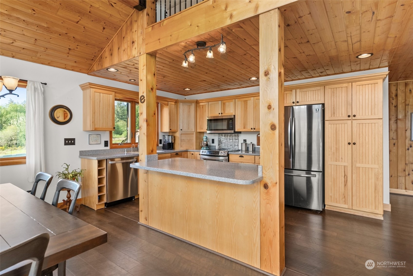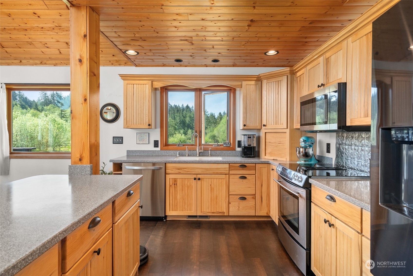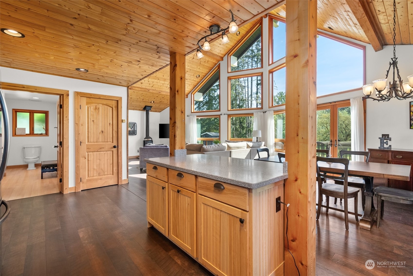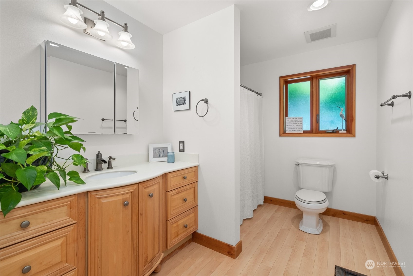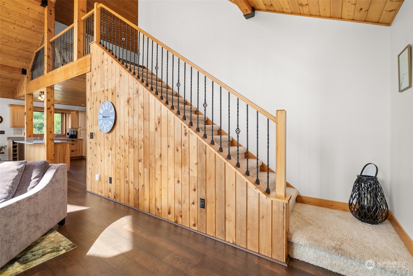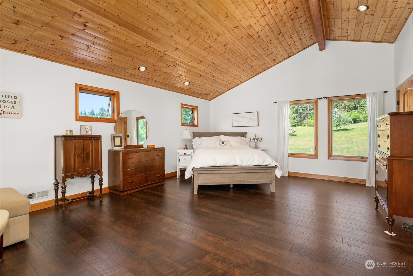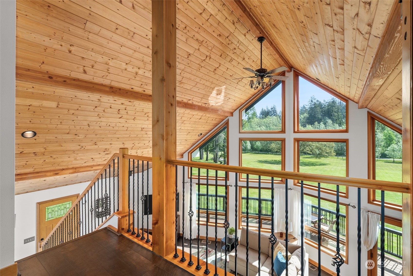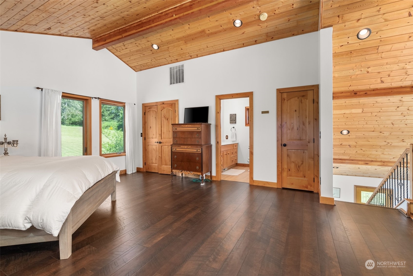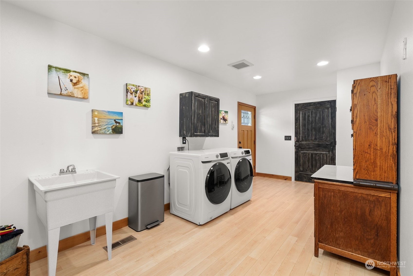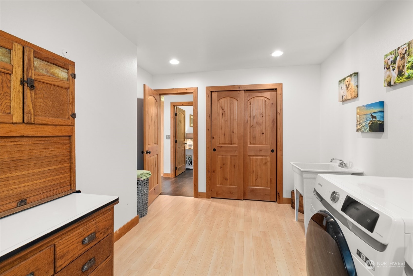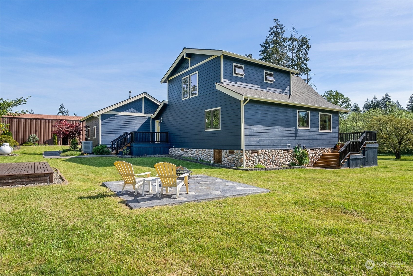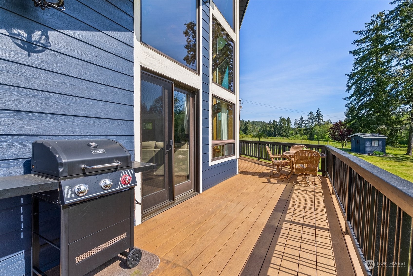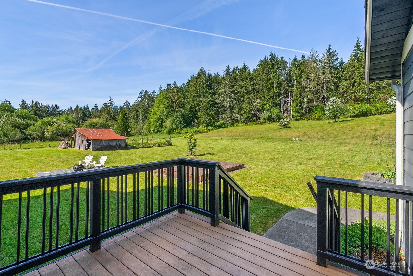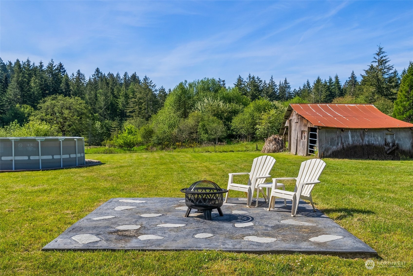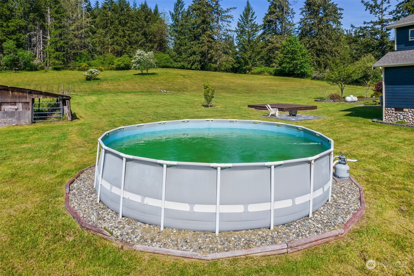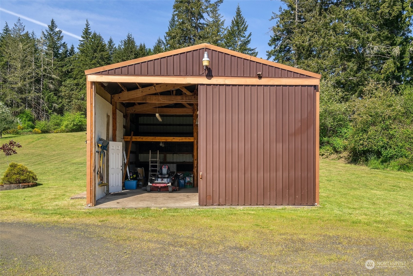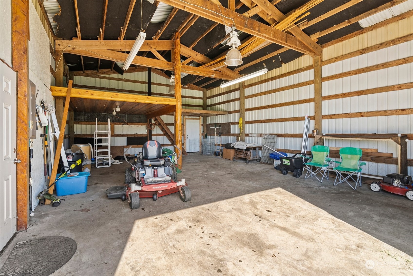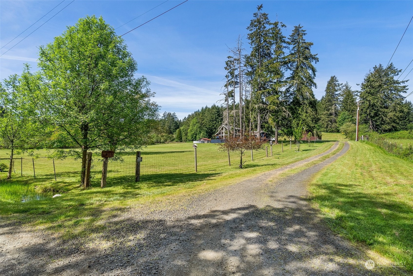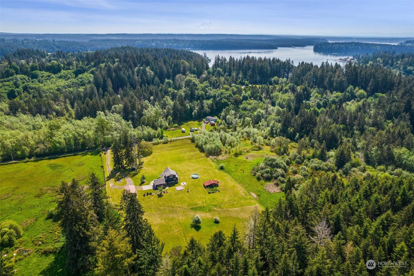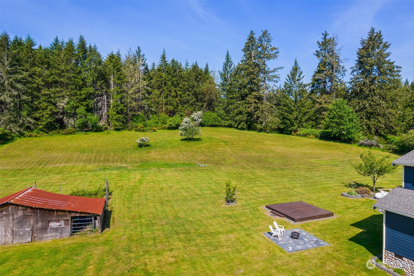1423 Benson Loop Rd, Shelton, WA 98584
Contact Triwood Realty
Schedule A Showing
Request more information
- MLS#: NWM2239034 ( Residential )
- Street Address: 1423 Benson Loop Rd
- Viewed: 1
- Price: $699,000
- Price sqft: $378
- Waterfront: No
- Year Built: 2007
- Bldg sqft: 1850
- Bedrooms: 2
- Total Baths: 2
- Full Baths: 2
- Garage / Parking Spaces: 5
- Acreage: 5.00 acres
- Additional Information
- Geolocation: 47.2102 / -122.952
- County: MASON
- City: Shelton
- Zipcode: 98584
- Subdivision: Agate
- Elementary School: Pioneer Primary Sch
- Middle School: Pioneer Intermed/Mid
- High School: Shelton High
- Provided by: RE/MAX Top Executives
- Contact: Lori L. Brady
- 360-427-6117
- DMCA Notice
-
DescriptionThis dream home on 5 gorgeous acres offers you a boutique type feel that is anything but cookie cutter! Once you walk through the front door you will know you're home. A wall of windows lets in the outdoors, new flooring throughout, & a warm cedar ceiling. Kitchen offers Corian counters, SS appliances, plenty of cabinets & a great center island. Propane free standing stove for added warmth in cooler months. Wake up in the spacious loft bedroom to an awesome view. Some new siding, fresh ext. paint & a brand new roof make this home move in ready. Huge utility room! The versatile 2 bay shop offers 864 sq.ft. & a loft for more uses? Relax on the deck or take a dip in your pool. Small barn & there's even access to a private saltwater beach!
Property Location and Similar Properties
Features
Appliances
- Dishwasher(s)
- Dryer(s)
- Microwave(s)
- Refrigerator(s)
- Stove(s)/Range(s)
- Washer(s)
Home Owners Association Fee
- 0.00
Basement
- None
Carport Spaces
- 0.00
Close Date
- 0000-00-00
Cooling
- Heat Pump
Country
- US
Covered Spaces
- 5.00
Exterior Features
- Cement Planked
- Stone
- Wood
Flooring
- Ceramic Tile
- Laminate
Garage Spaces
- 5.00
Heating
- Heat Pump
High School
- Shelton High
Inclusions
- AboveGroundPool
- Dishwasher(s)
- Dryer(s)
- Microwave(s)
- Refrigerator(s)
- Stove(s)/Range(s)
- Washer(s)
Insurance Expense
- 0.00
Interior Features
- Bath Off Primary
- Ceiling Fan(s)
- Ceramic Tile
- Double Pane/Storm Window
- Dining Room
- French Doors
- Jetted Tub
- Laminate
- Vaulted Ceiling(s)
- Walk-In Closet(s)
- Walk-In Pantry
- Water Heater
- Wired for Generator
Levels
- OneAndOneHalf
Living Area
- 1850.00
Lot Features
- Paved
Middle School
- Pioneer Intermed/Mid
Area Major
- 176 - Agate
Net Operating Income
- 0.00
Open Parking Spaces
- 0.00
Other Expense
- 0.00
Parcel Number
- 220207500020
Parking Features
- Attached Garage
- Detached Garage
- RV Parking
Pool Features
- Above Ground
Possession
- Closing
Property Condition
- Very Good
Property Type
- Residential
Roof
- Composition
School Elementary
- Pioneer Primary Sch
Sewer
- Septic Tank
Style
- Northwest Contemporary
Tax Year
- 2024
View
- Territorial
Water Source
- Private
Year Built
- 2007
