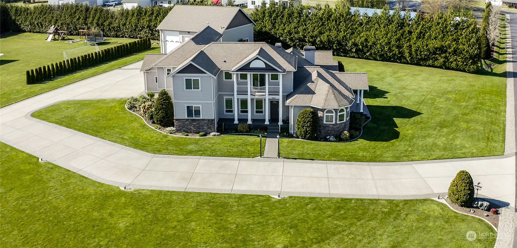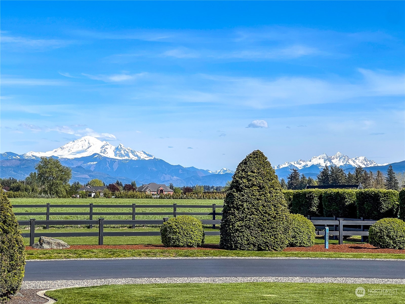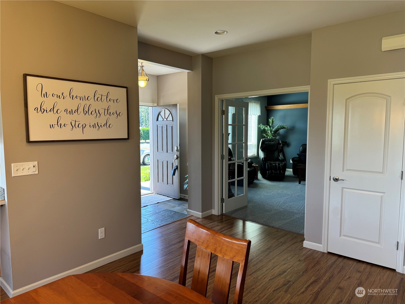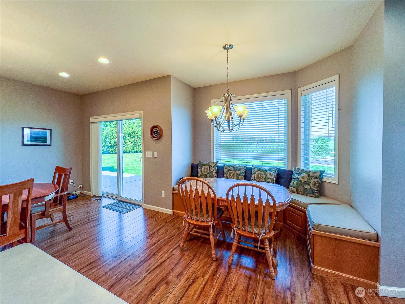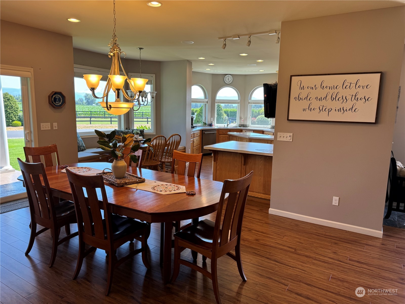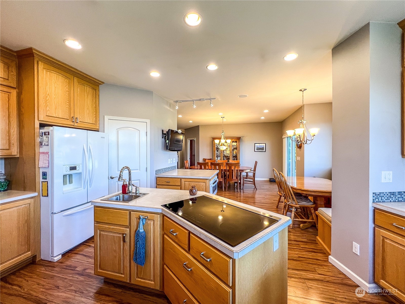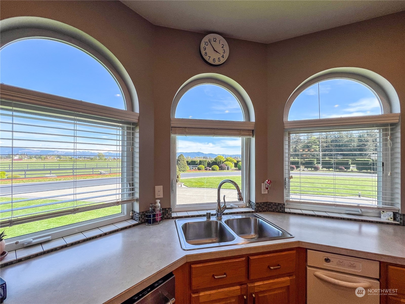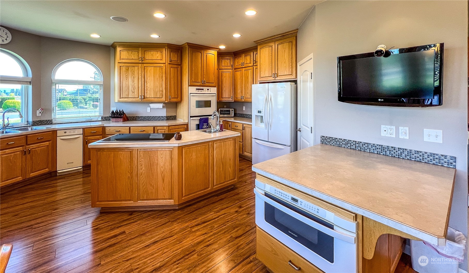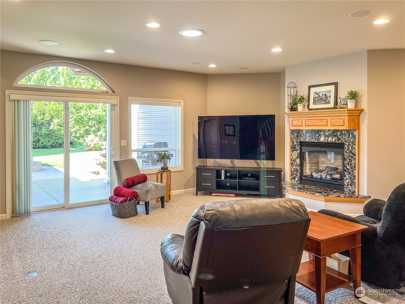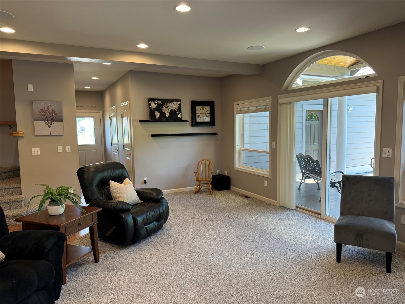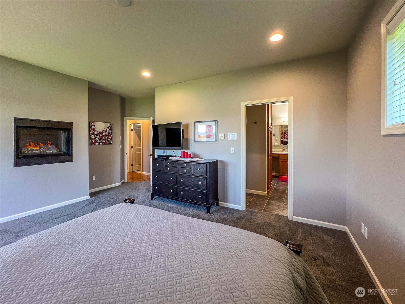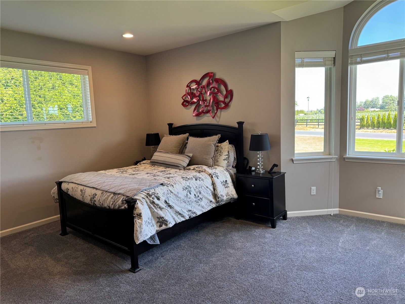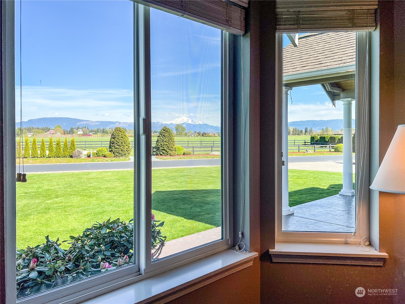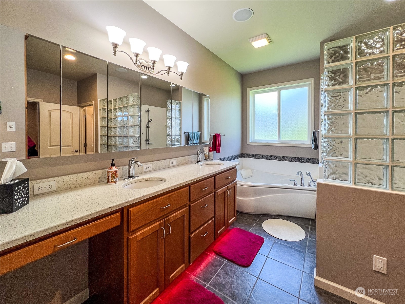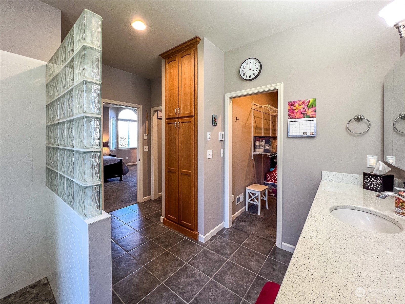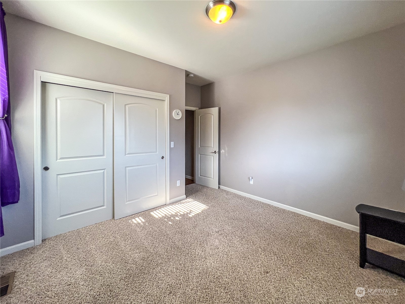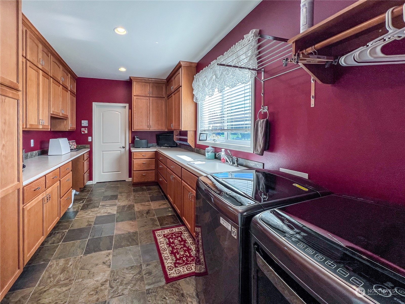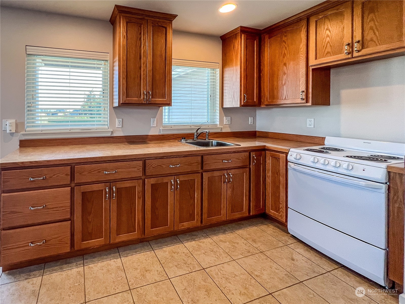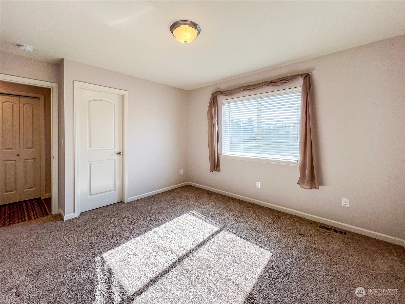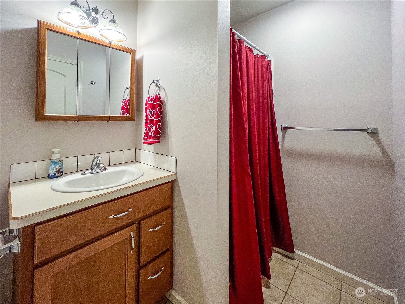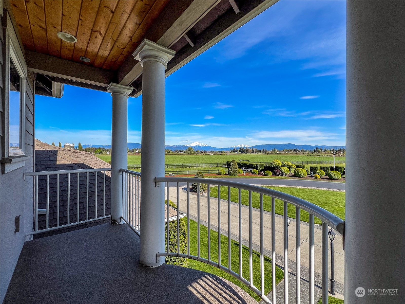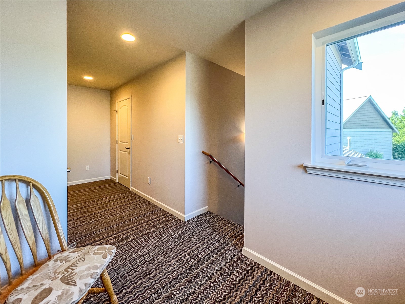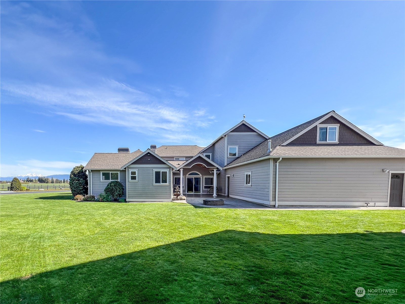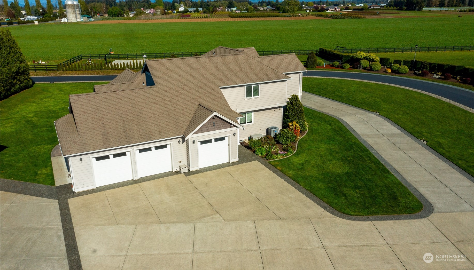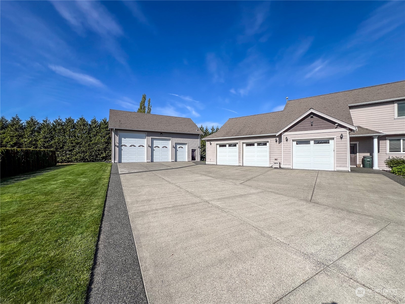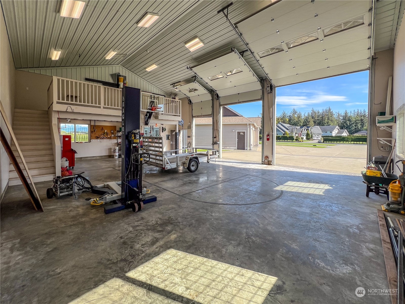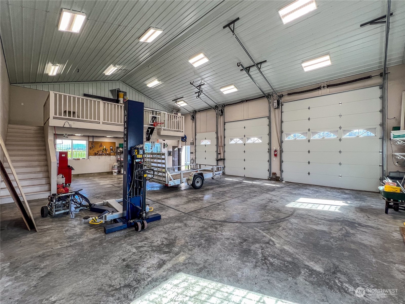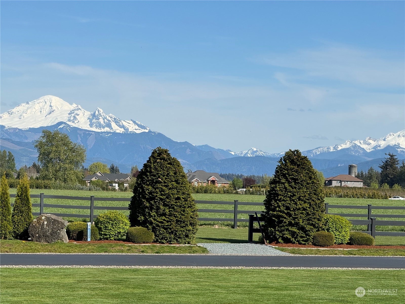6851 Baker Ridge Dr., Lynden, WA 98264
Contact Triwood Realty
Schedule A Showing
Request more information
- MLS#: NWM2234595 ( Residential )
- Street Address: 6851 Baker Ridge Dr.
- Viewed: 4
- Price: $1,275,000
- Price sqft: $267
- Waterfront: No
- Year Built: 2012
- Bldg sqft: 4782
- Bedrooms: 4
- Total Baths: 3
- Full Baths: 2
- 1/2 Baths: 1
- Garage / Parking Spaces: 3
- Acreage: 1.11 acres
- Additional Information
- Geolocation: 48.8903 / -122.479
- County: WHATCOM
- City: Lynden
- Zipcode: 98264
- Subdivision: Lynden
- Elementary School: Irene Reither Primar
- Middle School: Meridian Mid
- High School: Meridian High
- Provided by: Windermere Real Estate Whatcom
- Contact: Karen Timmer
- 360-354-4455
- DMCA Notice
-
DescriptionCome look at this home located in Baker Ridge, a gated community. It is front row facing east w/unobstructed views of Mt. Baker & the Twin Sisters. The home features a gourmet kitchen w/ample cabinets & counter space. Main floor features elegant primary suite, living, dining & family room. There are built in cabinets throughout & lots of storage. The main floor also features bedroom plus bath, powder room & spacious laundry room. Attached 3 car garage w/no threshold.Upper level has 2 bedrooms w/access to their own baths, great room w/kitchen & unfinished bonus room w/access to the garage. Multiple patios to enjoy the outside. Also, includes a 1418 sq. ft. 2X6 stick framed shop. Community features pickleball & basketball court plus much more
Property Location and Similar Properties
Features
Appliances
- Dishwasher(s)
- Double Oven
- Disposal
- Microwave(s)
- Refrigerator(s)
- See Remarks
- Stove(s)/Range(s)
- Trash Compactor
Home Owners Association Fee
- 125.00
Association Phone
- 503-703-3468
Basement
- None
Builder Name
- Roosendaal
Carport Spaces
- 0.00
Close Date
- 0000-00-00
Cooling
- Central A/C
- Forced Air
- Heat Pump
Country
- US
Covered Spaces
- 3.00
Exterior Features
- Cement/Concrete
Flooring
- Ceramic Tile
- Engineered Hardwood
- Carpet
Garage Spaces
- 3.00
Heating
- 90%+ High Efficiency
- Forced Air
- Heat Pump
- High Efficiency (Unspecified)
- Hot Water Recirc Pump
- Tankless Water Heater
High School
- Meridian High
Inclusions
- Dishwasher(s)
- Double Oven
- Garbage Disposal
- LeasedEquipment
- Microwave(s)
- Refrigerator(s)
- See Remarks
- Stove(s)/Range(s)
- Trash Compactor
Insurance Expense
- 0.00
Interior Features
- Second Kitchen
- Bath Off Primary
- Ceramic Tile
- Double Pane/Storm Window
- Dining Room
- Fireplace
- Fireplace (Primary Bedroom)
- French Doors
- High Tech Cabling
- Jetted Tub
- Skylight(s)
- Walk-In Closet(s)
- Walk-In Pantry
- Wall to Wall Carpet
- Water Heater
- Wired for Generator
Levels
- Two
Living Area
- 4193.00
Lot Features
- Corner Lot
- Paved
Middle School
- Meridian Mid
Area Major
- 865 - Meridian
Net Operating Income
- 0.00
Open Parking Spaces
- 0.00
Other Expense
- 0.00
Parcel Number
- 390307169482
Parking Features
- Attached Garage
- RV Parking
Possession
- Closing
Property Condition
- Very Good
Property Type
- Residential
Roof
- Composition
School Elementary
- Irene Reither Primar
Sewer
- Septic Tank
Style
- Traditional
Tax Year
- 2024
View
- Mountain(s)
- Territorial
Virtual Tour Url
- https://drive.google.com/file/d/1o1fgcwYn6cWkvtpxf8K0XOI5n6IMKRdH/preview
Water Source
- Community
Year Built
- 2012
