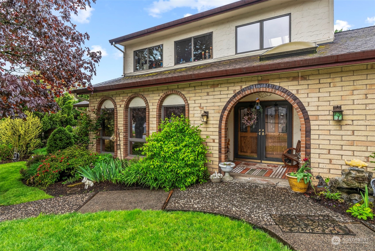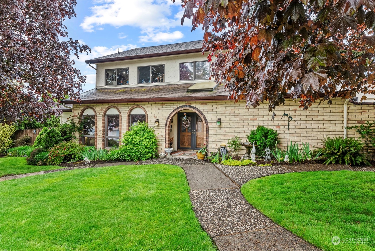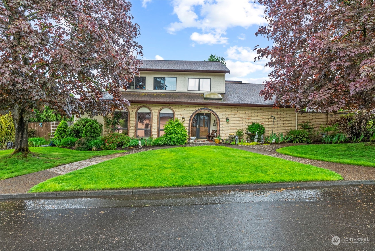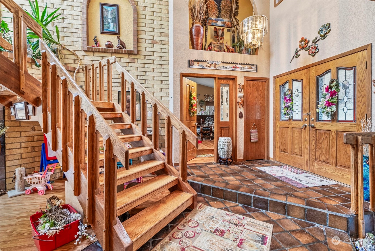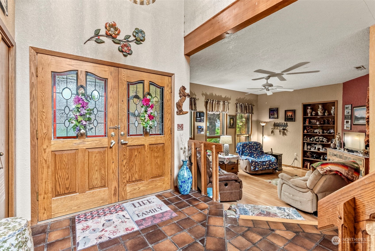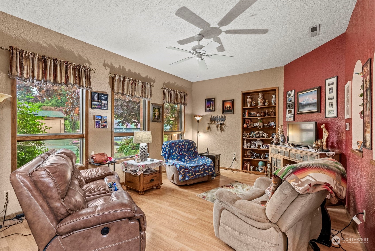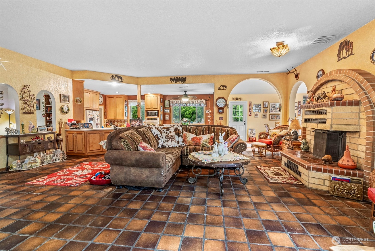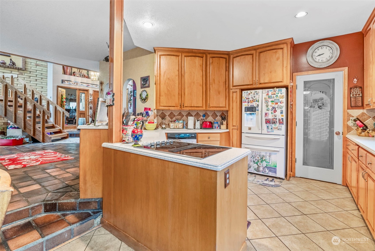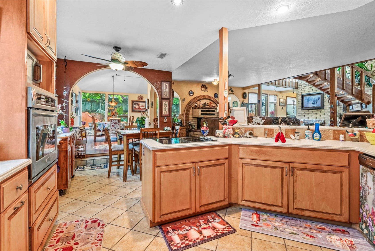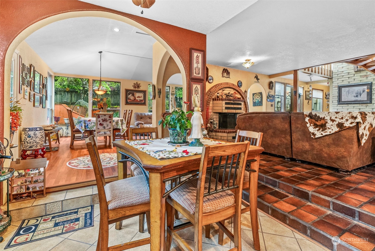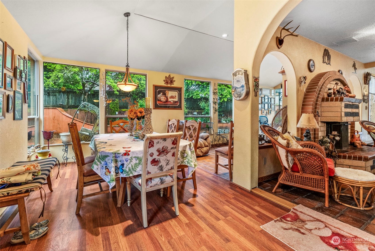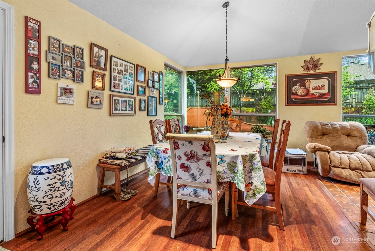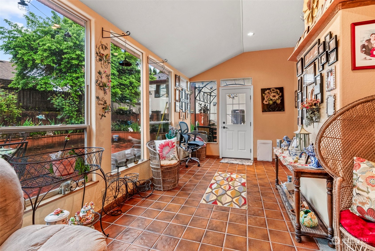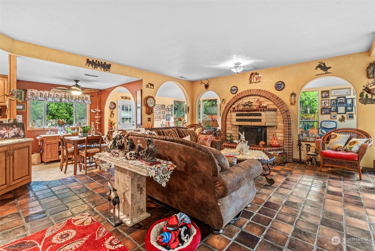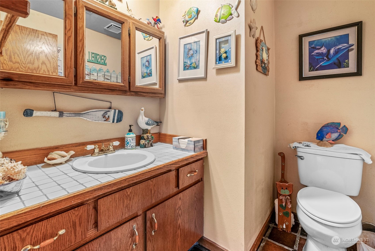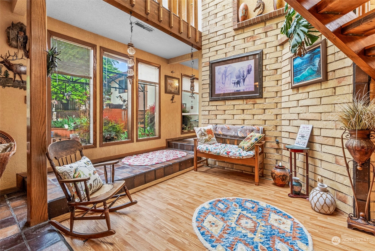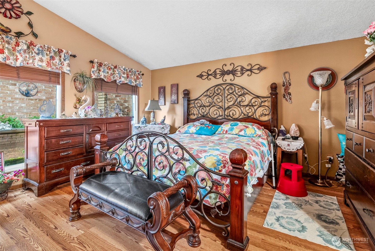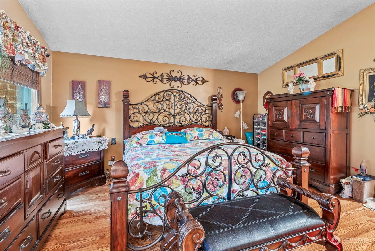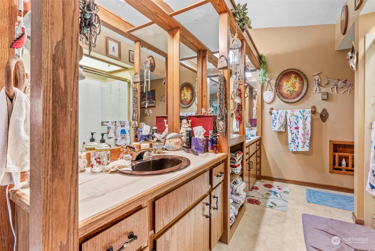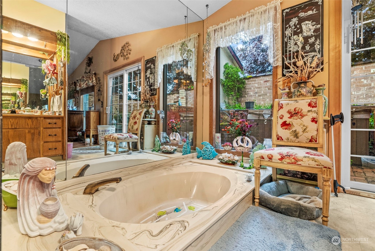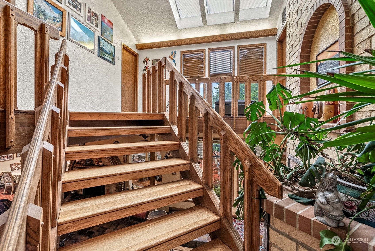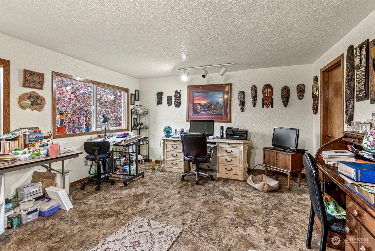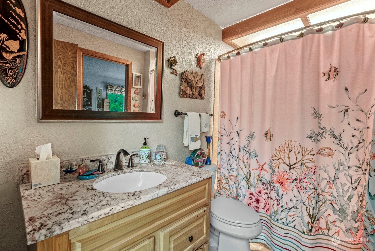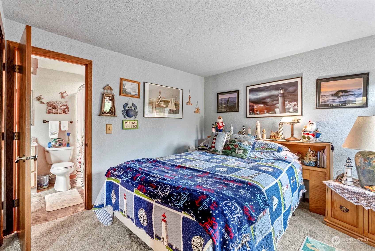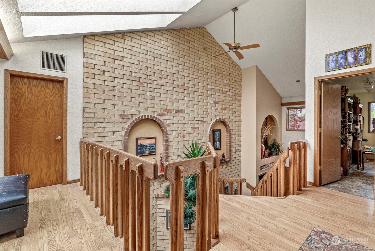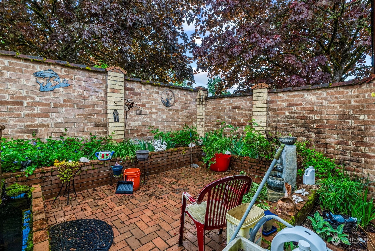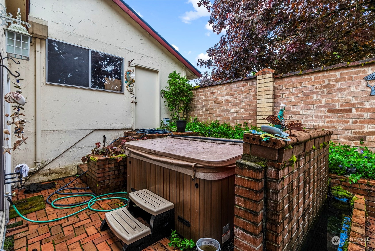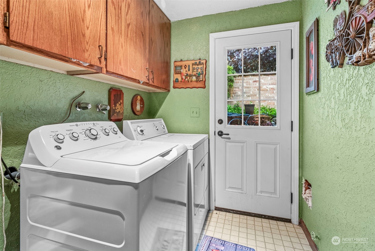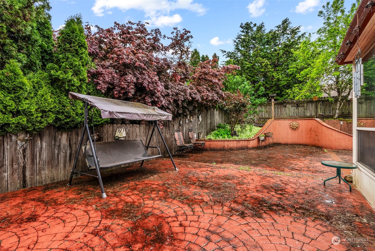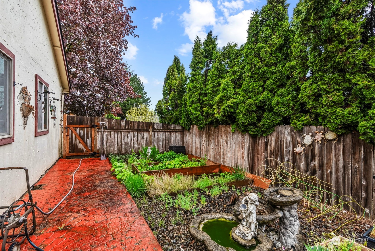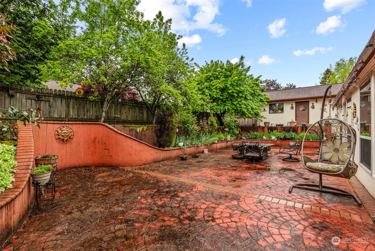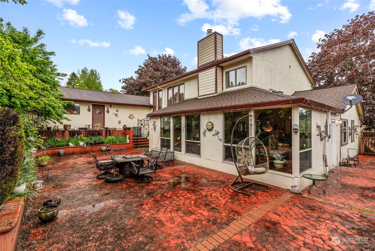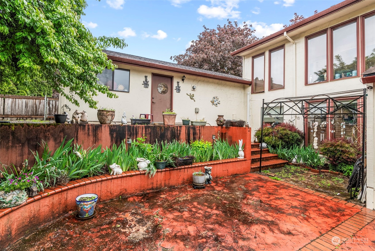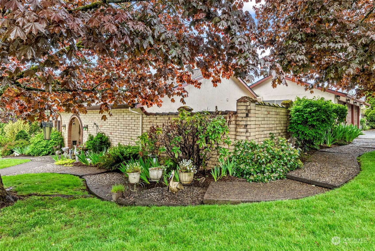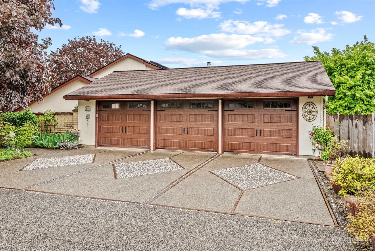3509 161st Way, Salmon Creek, WA 98642
Contact Triwood Realty
Schedule A Showing
Request more information
- MLS#: NWM2231516 ( Residential )
- Street Address: 3509 161st Way
- Viewed: 3
- Price: $659,000
- Price sqft: $220
- Waterfront: No
- Year Built: 1981
- Bldg sqft: 3002
- Bedrooms: 3
- Total Baths: 3
- Full Baths: 2
- 1/2 Baths: 1
- Garage / Parking Spaces: 3
- Additional Information
- Geolocation: 45.738 / -122.635
- County: CLARK
- City: Salmon Creek
- Zipcode: 98642
- Subdivision: Mt Vista
- Elementary School: Pleasant Valley Primary
- Middle School: Pleasant Valley
- High School: Prairie
- Provided by: RE/MAX Premier Group
- Contact: Brandy A. Kays
- 360-636-7378
- DMCA Notice
-
DescriptionCome take a look at this one of a kind gorgeous Spanish style home which was once a Street of Dreams winner!!! 3bd, 2.5bths, over 3,000sq ft, & 3 car garage all atop an oversized corner lot! Large kitchen with loads of cabinets, a walk in pantry, dinning room, plus an eating area adjacent to the kitchen all provide for plenty of space along with the enormous stucco patio for indoor & outdoor entertaining. Fully matured landscaping new roof new heat pump great workshop space in garage with new doors & parking pad fully secluded hot tub space outside primary bedroom sunroom with loads of natural light fruit trees & more. . . Come check out this gorgeous beauty before she's gone! BACK PATIO WILL BE PRESSURE WASHED ;)
Property Location and Similar Properties
Features
Appliances
- Dishwasher(s)
- Disposal
- Refrigerator(s)
- Stove(s)/Range(s)
Home Owners Association Fee
- 336.00
Basement
- None
Carport Spaces
- 0.00
Close Date
- 0000-00-00
Cooling
- Forced Air
- Heat Pump
Country
- US
Covered Spaces
- 3.00
Exterior Features
- Brick
- Stucco
- Wood Products
Flooring
- Ceramic Tile
- Hardwood
- Stone
- Vinyl
- Carpet
Garage Spaces
- 3.00
Heating
- Forced Air
- Heat Pump
High School
- Prairie High
Inclusions
- Dishwasher(s)
- Garbage Disposal
- Refrigerator(s)
- Stove(s)/Range(s)
Insurance Expense
- 0.00
Interior Features
- Bath Off Primary
- Ceiling Fan(s)
- Ceramic Tile
- Double Pane/Storm Window
- Dining Room
- Hardwood
- Hot Tub/Spa
- Skylight(s)
- Vaulted Ceiling(s)
- Walk-In Pantry
- Wall to Wall Carpet
Levels
- Two
Living Area
- 3002.00
Lot Features
- Corner Lot
- Paved
Middle School
- Pleasant Valley Middle
Area Major
- 1045 - Salmon Creek
Net Operating Income
- 0.00
Open Parking Spaces
- 0.00
Other Expense
- 0.00
Parcel Number
- 117890852
Parking Features
- Driveway
- Attached Garage
Possession
- Closing
Property Condition
- Good
Property Type
- Residential
Roof
- Composition
School Elementary
- Pleasant Valley Primary
Sewer
- Sewer Connected
Tax Year
- 2024
Water Source
- Public
Year Built
- 1981
