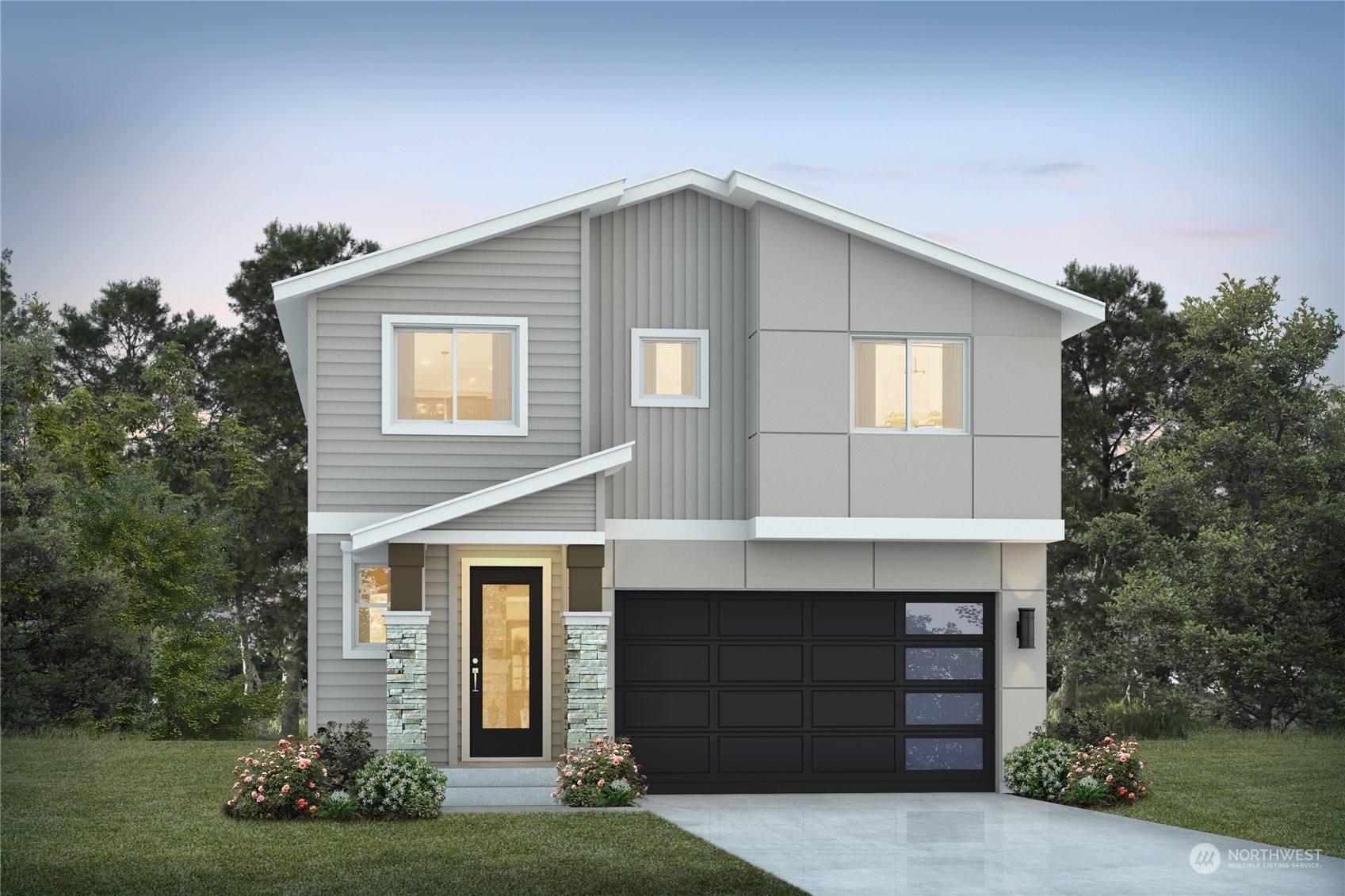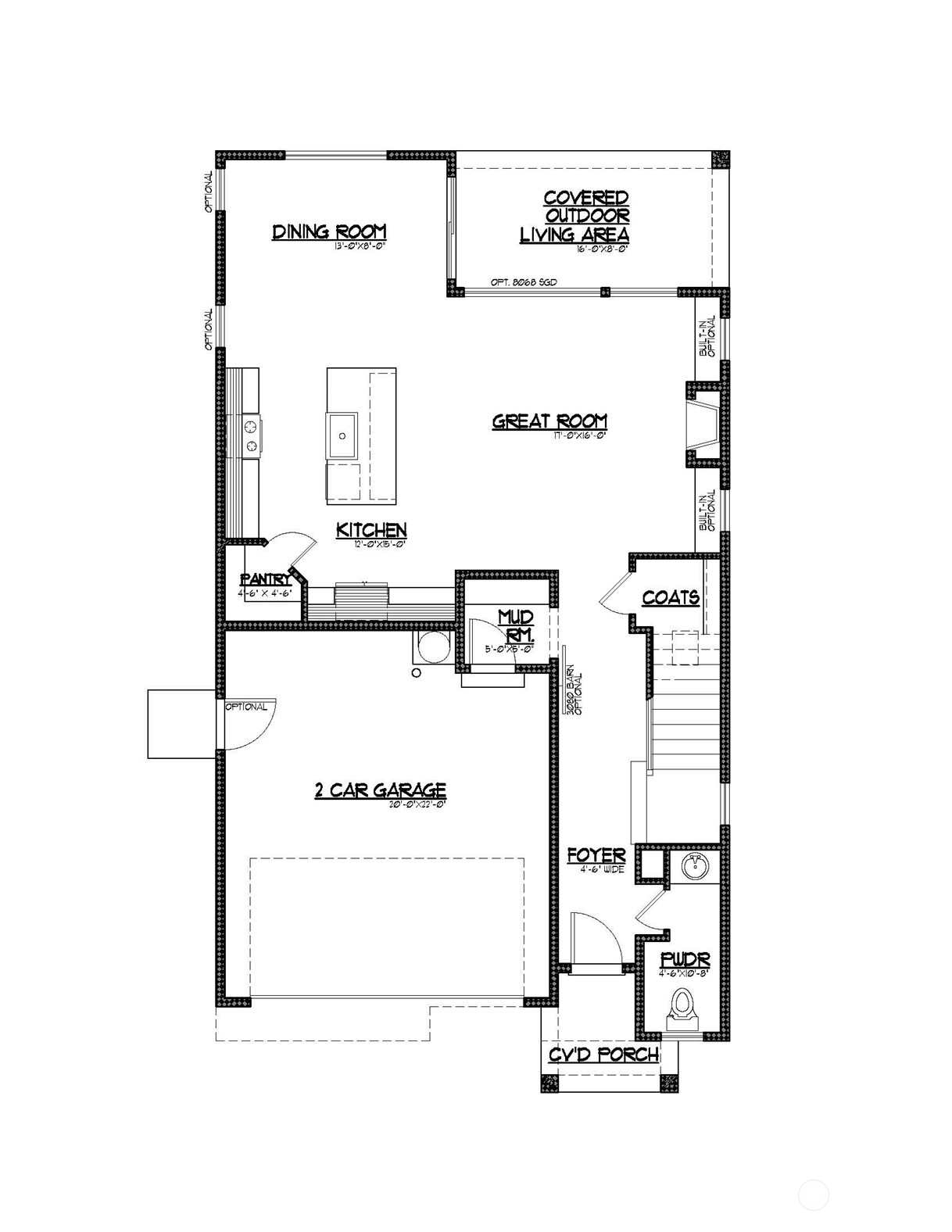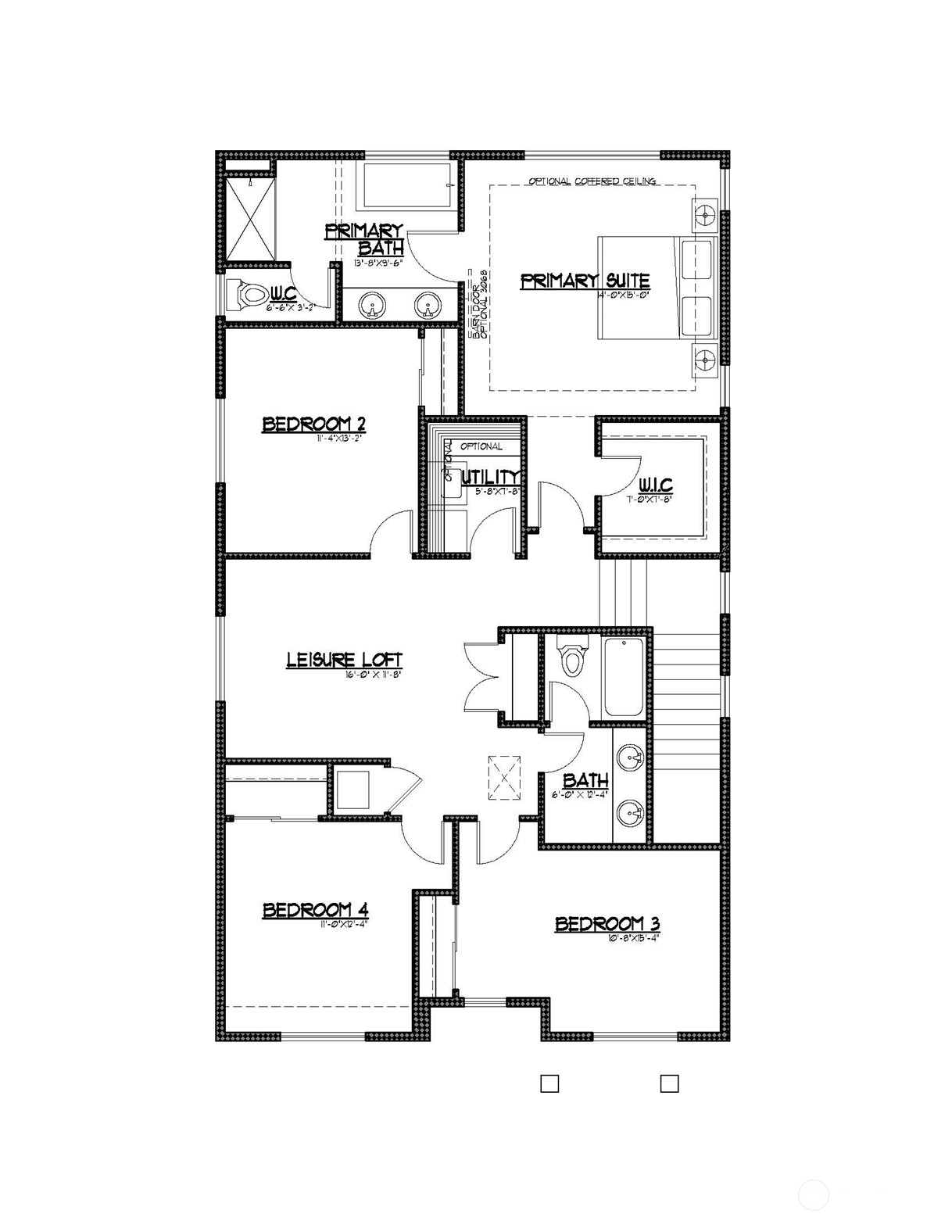21421 116th Place Se, Kent, WA 98031
Contact Triwood Realty
Schedule A Showing
Request more information
- MLS#: NWM2230499 ( Residential )
- Street Address: 21421 116th Place Se
- Viewed: 6
- Price: $899,950
- Price sqft: $372
- Waterfront: No
- Year Built: 2024
- Bldg sqft: 2418
- Bedrooms: 4
- Total Baths: 3
- Full Baths: 2
- 1/2 Baths: 1
- Garage / Parking Spaces: 2
- Additional Information
- Geolocation: 47.4096 / -122.187
- County: KING
- City: Kent
- Zipcode: 98031
- Subdivision: East Hill
- Elementary School: Sunrise Elem
- Middle School: Meridian Jnr High
- High School: Kentwood High
- Provided by: COMPASS
- Contact: Stephen Macdonald
- 425-242-6440
- DMCA Notice
-
DescriptionRosemary's Glade Lot 3 is a Limited Presale opportunity in north Kent by award winning builder, JK Monarch. This contemporary two story, 4 bedroom, 2.5 bath NEW CONSTRUCTION home is scheduled to be completed in October 2024. Home plans include a foyer, spacious great room, leisure loft, covered outdoor living area, mud room, and 2 car garage. Located in an intimate neighborhood with expansive open space and just minutes from the freeway, shopping, restaurants and schools. HOA covers the private road, storm system as well as community landscaping. See supplements for additional floor plans and home features.
Property Location and Similar Properties
Features
Appliances
- Dishwasher(s)
- Disposal
- Microwave(s)
- Stove(s)/Range(s)
Home Owners Association Fee
- 188.00
Basement
- None
Builder Name
- JK Monarch
Carport Spaces
- 0.00
Close Date
- 0000-00-00
Cooling
- Central A/C
- Forced Air
- Heat Pump
Country
- US
Covered Spaces
- 2.00
Exterior Features
- Cement/Concrete
- Cement Planked
- Wood
Flooring
- Ceramic Tile
- Laminate
- Vinyl
- Vinyl Plank
- Carpet
Garage Spaces
- 2.00
Heating
- Heat Pump
High School
- Kentwood High
Inclusions
- Dishwashers
- GarbageDisposal
- Microwaves
- StovesRanges
- LeasedEquipment
Insurance Expense
- 0.00
Interior Features
- Ceramic Tile
- Wall to Wall Carpet
- Laminate
- Bath Off Primary
- SMART Wired
- Double Pane/Storm Window
- Dining Room
- Loft
- Walk-In Pantry
- Walk-In Closet(s)
- Fireplace
- Water Heater
Levels
- Two
Living Area
- 2418.00
Lot Features
- Cul-De-Sac
- Paved
- Sidewalk
Middle School
- Meridian Jnr High
Area Major
- 330 - Kent
Net Operating Income
- 0.00
New Construction Yes / No
- Yes
Open Parking Spaces
- 0.00
Other Expense
- 0.00
Parcel Number
- 0922059234
Parking Features
- Attached Garage
Possession
- See Remarks
Property Condition
- Under Construction
Property Type
- Residential
Roof
- Composition
School Elementary
- Sunrise Elem
Sewer
- Sewer Connected
Style
- Modern
Tax Year
- 2023
Water Source
- Public
Year Built
- 2024





