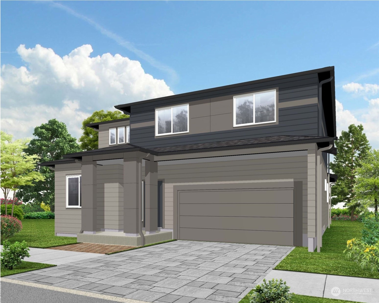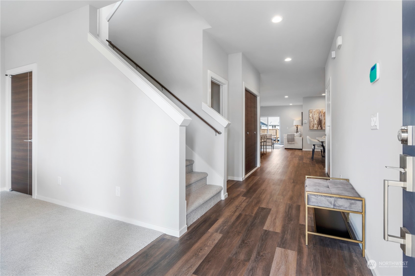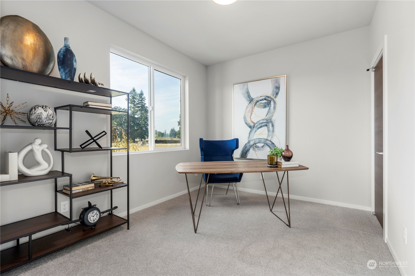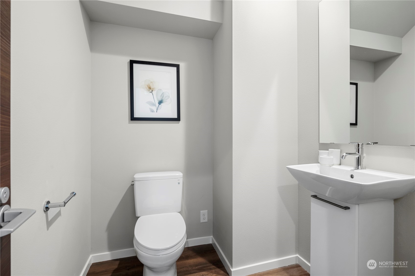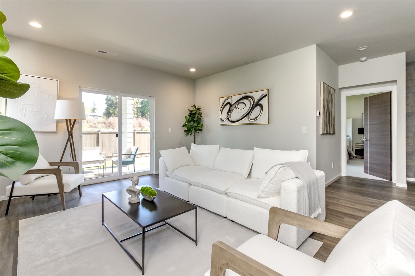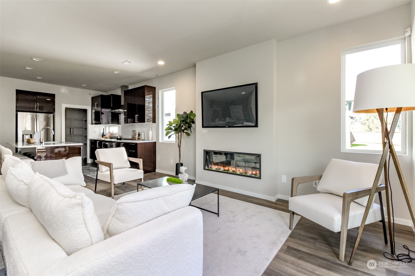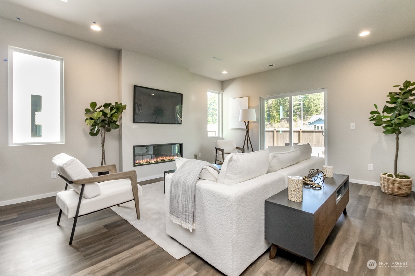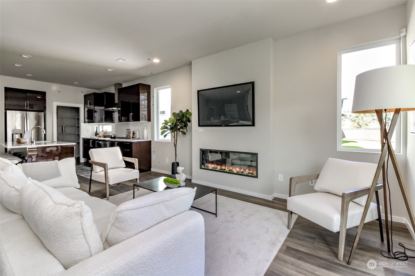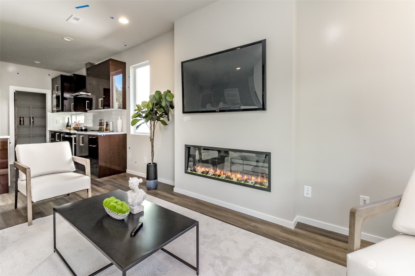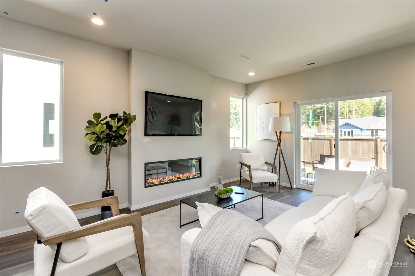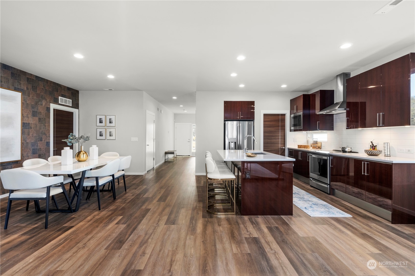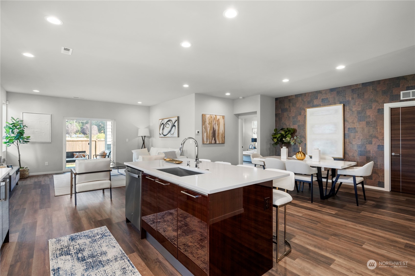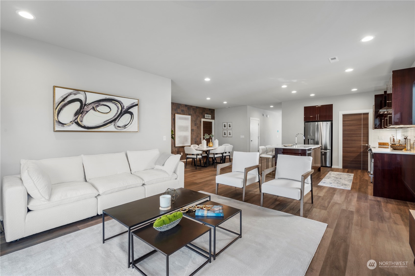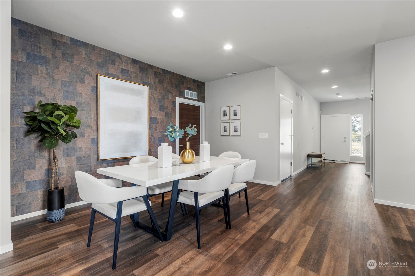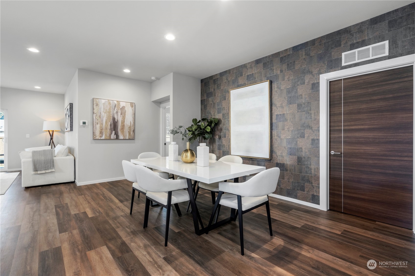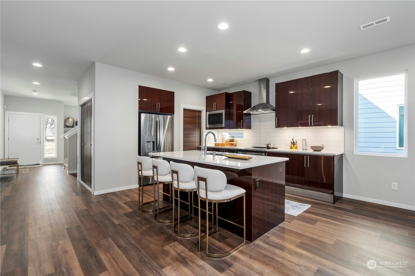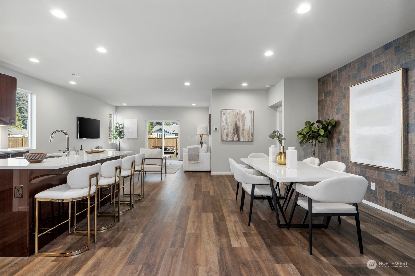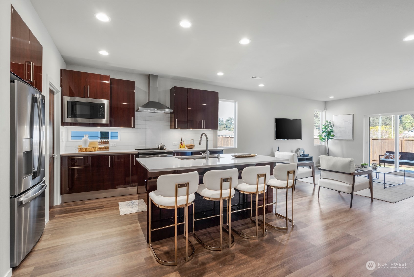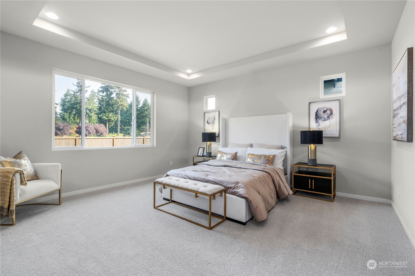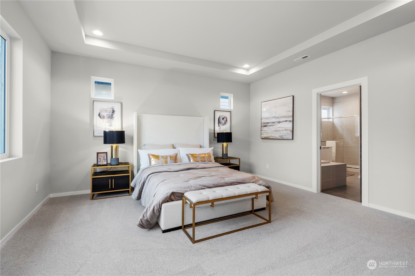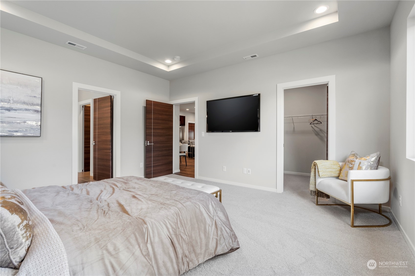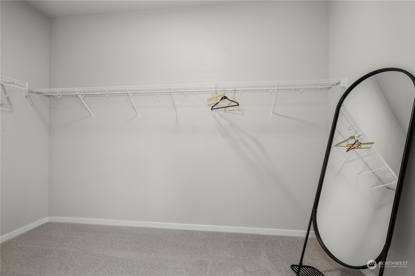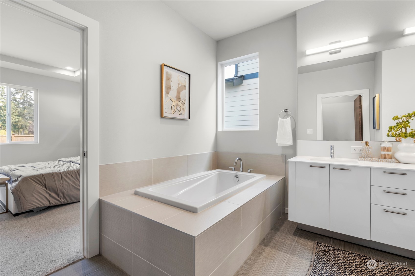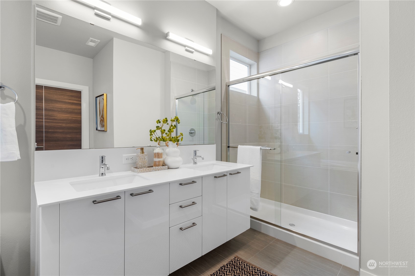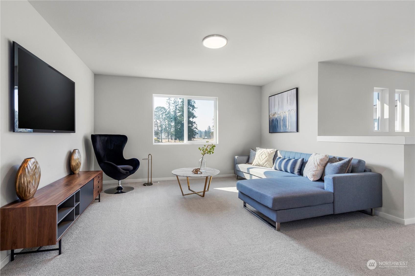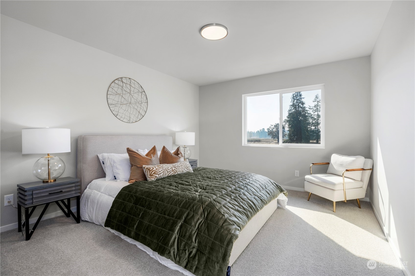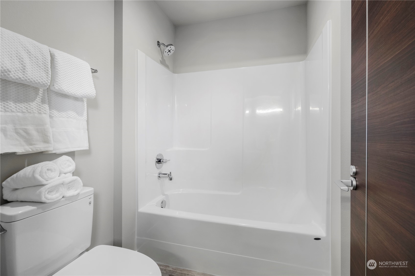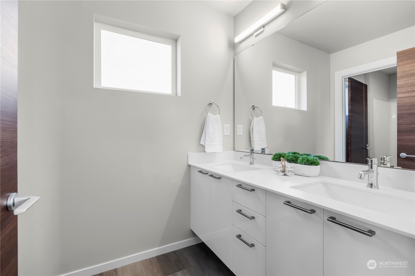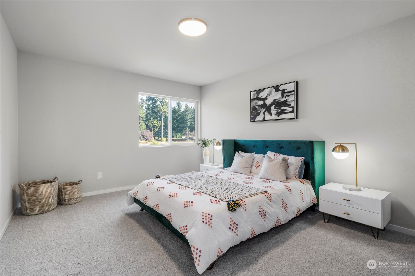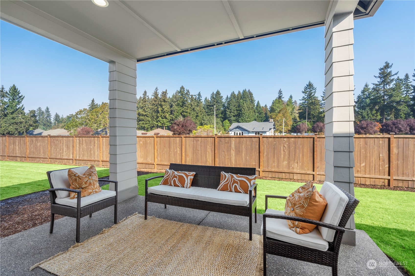1609 137th Street E 16, Tacoma, WA 98445
Contact Triwood Realty
Schedule A Showing
Request more information
- MLS#: NWM2229575 ( Residential )
- Street Address: 1609 137th Street E 16
- Viewed: 4
- Price: $624,990
- Price sqft: $249
- Waterfront: No
- Year Built: 2024
- Bldg sqft: 2507
- Bedrooms: 3
- Total Baths: 3
- Full Baths: 2
- 1/2 Baths: 1
- Garage / Parking Spaces: 2
- Additional Information
- Geolocation: 47.1321 / -122.407
- County: PIERCE
- City: Tacoma
- Zipcode: 98445
- Subdivision: Brookdale
- Elementary School: Collins Elem
- Middle School: Morris Ford Mid
- High School: Franklin
- Provided by: James & Associates R.E. Inc.
- Contact: Lisa Dufresne
- 206-510-4494
- DMCA Notice
-
DescriptionLimited time!!! Seller offering a $25,000 Buyer bonus with use of preferred lender. Welcome to Trails End at Brookdale an Ichijo USA community. The Verona floor plan, Homesite 16, 3 bed, 2.5 bath home, 2507 sqft, Large Primary Bedroom on the Main with tray ceiling and 5 piece bathroom. Walk in closet. Open concept living. Walk in Pantry. Utility Room on the Main, Den/office. Bonus room, full bath and 2 large bedrooms upstairs. Covered patio. Contemporary exteriors, Piano Finish Cabinetry, Unique Interior Doors, and much more. Community will have its own Clubhouse with outdoor pool, parks and play areas.Visit Model at 1401 137th Dt E, Tacoma, WA 98445. If represented by a broker, broker must accompany & register at 1st visit.
Property Location and Similar Properties
Features
Appliances
- Dishwasher(s)
- Disposal
- Microwave(s)
- Stove(s)/Range(s)
Home Owners Association Fee
- 78.00
Builder Name
- Ichijio USA Co.
- LTD
Carport Spaces
- 0.00
Close Date
- 0000-00-00
Cooling
- Central A/C
Country
- US
Covered Spaces
- 2.00
Exterior Features
- Cement/Concrete
- Cement Planked
Flooring
- Vinyl Plank
- Carpet
Garage Spaces
- 2.00
Heating
- Forced Air
High School
- Franklin-Pierce High
Inclusions
- Dishwasher(s)
- Garbage Disposal
- Microwave(s)
- Stove(s)/Range(s)
Insurance Expense
- 0.00
Interior Features
- Double Pane/Storm Window
- Dining Room
- Fireplace
- High Tech Cabling
- Walk-In Closet(s)
- Walk-In Pantry
- Wall to Wall Carpet
- Water Heater
Levels
- Two
Living Area
- 2507.00
Lot Features
- Curbs
- Paved
- Sidewalk
Middle School
- Morris Ford Mid
Area Major
- 68 - Parkland
Net Operating Income
- 0.00
New Construction Yes / No
- Yes
Open Parking Spaces
- 0.00
Other Expense
- 0.00
Parcel Number
- 5005240160
Parking Features
- Attached Garage
Pool Features
- Community
Possession
- Closing
Property Condition
- Under Construction
Property Type
- Residential
Roof
- Composition
School Elementary
- Collins Elem
Sewer
- Sewer Connected
Style
- Contemporary
Tax Year
- 2024
Unit Number
- 16
View
- See Remarks
Water Source
- Public
Year Built
- 2024
