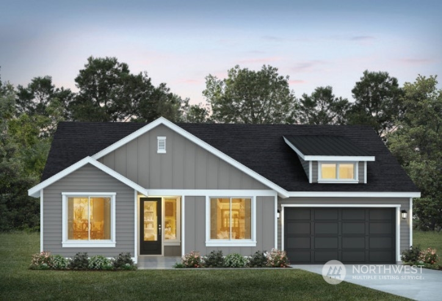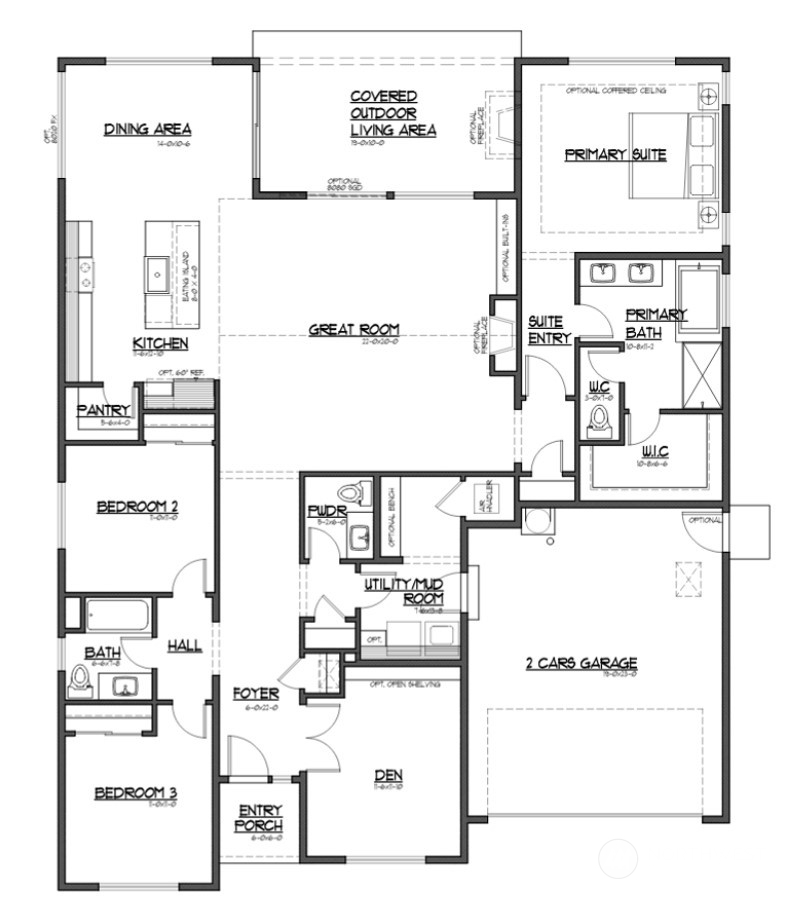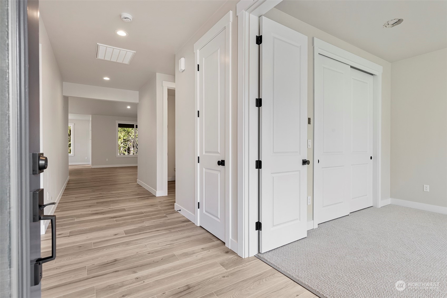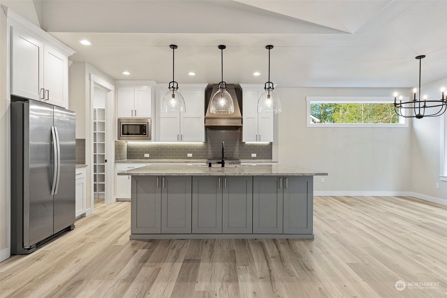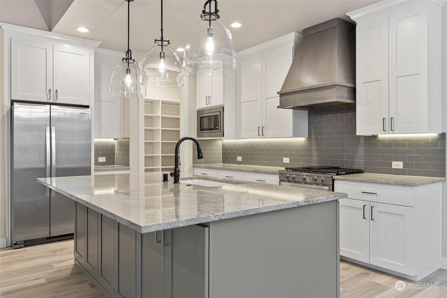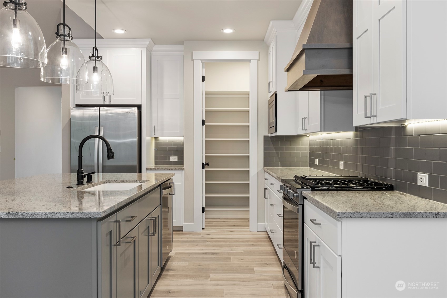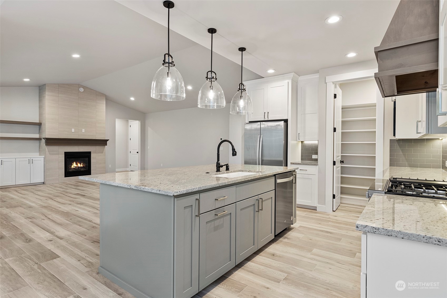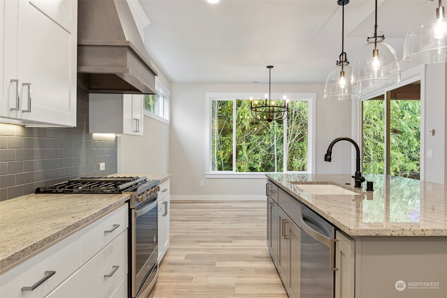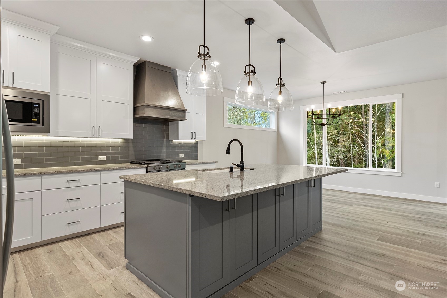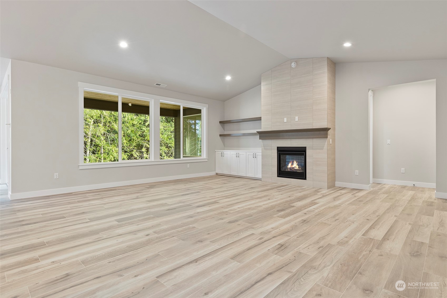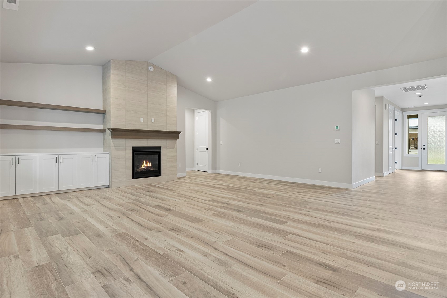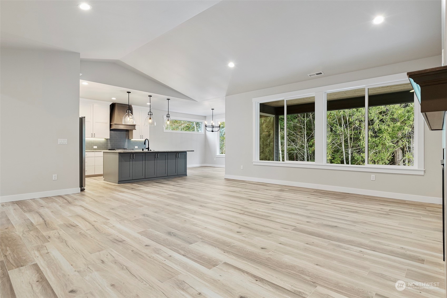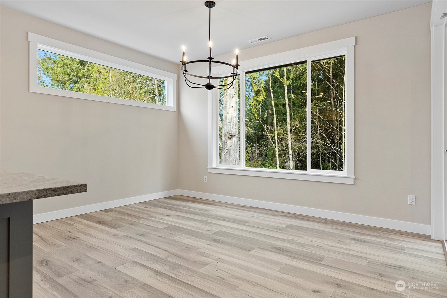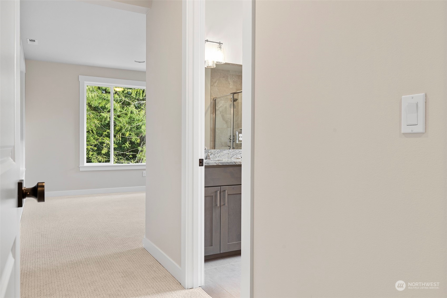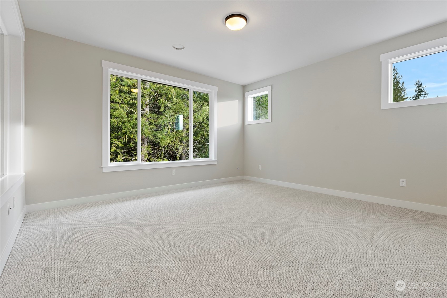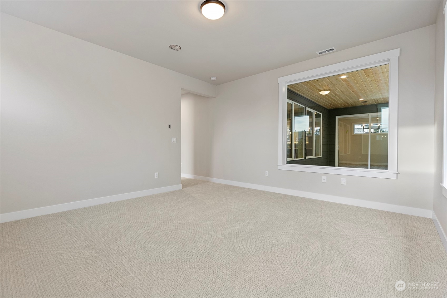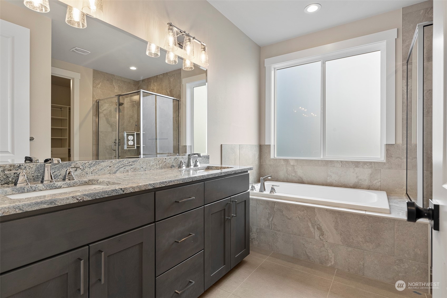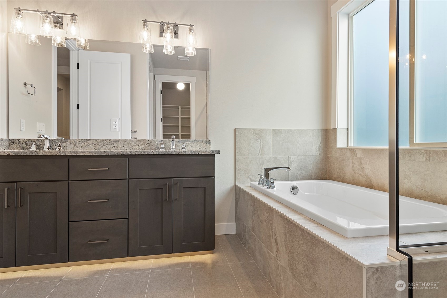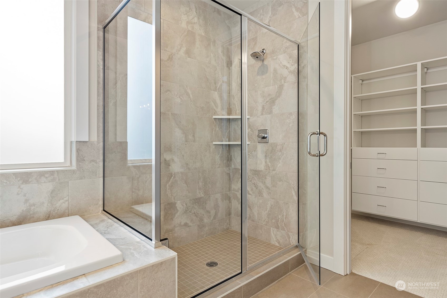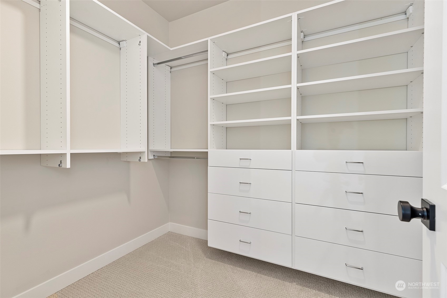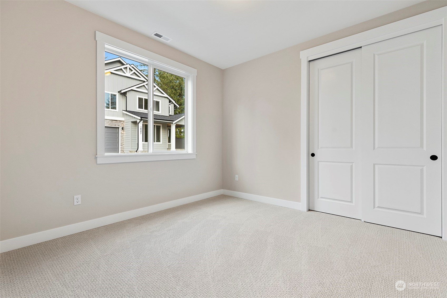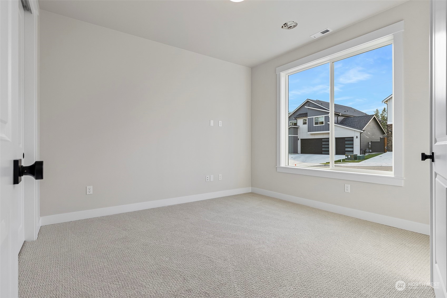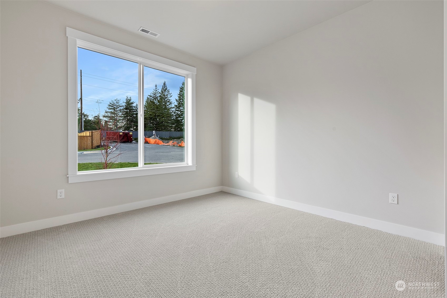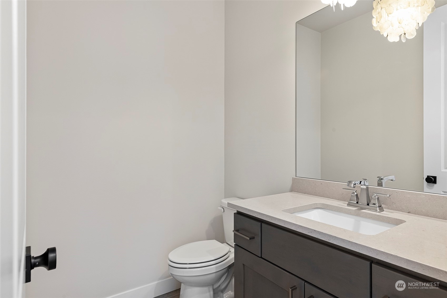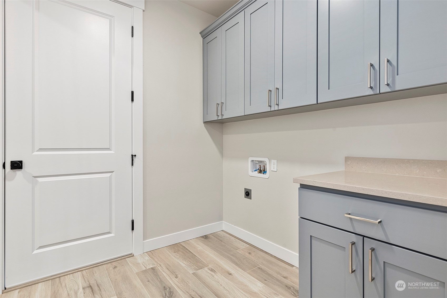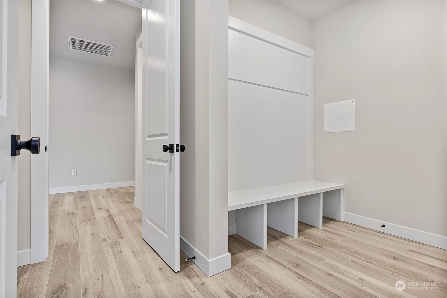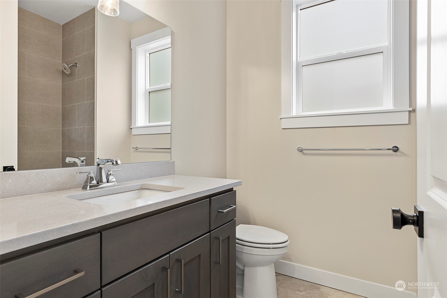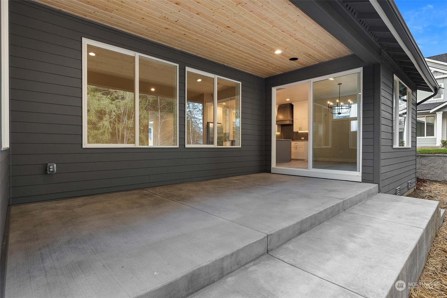14215 56th Avenue Ct E, Puyallup, WA 98373
Contact Triwood Realty
Schedule A Showing
Request more information
- MLS#: NWM2229366 ( Residential )
- Street Address: 14215 56th Avenue Ct E
- Viewed: 4
- Price: $809,950
- Price sqft: $354
- Waterfront: No
- Year Built: 2024
- Bldg sqft: 2286
- Bedrooms: 4
- Total Baths: 3
- Full Baths: 2
- 1/2 Baths: 1
- Garage / Parking Spaces: 2
- Additional Information
- Geolocation: 47.1266 / -122.354
- County: PIERCE
- City: Puyallup
- Zipcode: 98373
- Subdivision: Puyallup
- Elementary School: Collins Elem
- Middle School: Morris Ford Mid
- High School: Franklin
- Provided by: Berkshire Hathaway HS SSP
- Contact: Gary Hendrickson
- 253-267-0149
- DMCA Notice
-
DescriptionLooking for 1 level living with roomy backyard in Puyallup? This new build residence will boast premium features throughout. Kitchen features solid countertops, SS appls & a spacious island complemented by an undermount sink. The seamless flow between the kitchen, dining and great room, enhanced by a slider leading to an oversized covered back patio, offers an ideal setting for indoor/outdoor living in the PNW. The primary suite impresses with its expansive walk in closet and ensuite featuring dual vanities and a luxurious glass/tile walk in shower. Heat Pump (A/C) for year round comfort and a professionally landscaped front yard. Photos not of actual home. Small community of just 14 homes on a single cul de sac street. $20K design credit.
Property Location and Similar Properties
Features
Appliances
- Dishwasher(s)
- Microwave(s)
- Stove(s)/Range(s)
Home Owners Association Fee
- 850.00
Basement
- None
Builder Name
- JK Monarch LLC
Carport Spaces
- 0.00
Close Date
- 0000-00-00
Cooling
- Forced Air
- Heat Pump
Country
- US
Covered Spaces
- 2.00
Exterior Features
- Cement Planked
- Wood
- Wood Products
Flooring
- Laminate
- Vinyl Plank
- Carpet
Garage Spaces
- 2.00
Heating
- Forced Air
- Heat Pump
High School
- Franklin-Pierce High
Inclusions
- Dishwasher(s)
- Microwave(s)
- Stove(s)/Range(s)
Insurance Expense
- 0.00
Interior Features
- Bath Off Primary
- Double Pane/Storm Window
- Dining Room
- Laminate Hardwood
- Walk-In Closet(s)
- Walk-In Pantry
- Wall to Wall Carpet
- Water Heater
Levels
- One
Living Area
- 2286.00
Lot Features
- Curbs
- Paved
- Sidewalk
Middle School
- Morris Ford Mid
Area Major
- 79 - Puyallup
Net Operating Income
- 0.00
New Construction Yes / No
- Yes
Open Parking Spaces
- 0.00
Other Expense
- 0.00
Parcel Number
- 6025970100
Parking Features
- Attached Garage
- RV Parking
Possession
- Closing
Property Type
- Residential
Roof
- Composition
School Elementary
- Collins Elem
Sewer
- Sewer Connected
Tax Year
- 2024
Water Source
- Public
Year Built
- 2024
