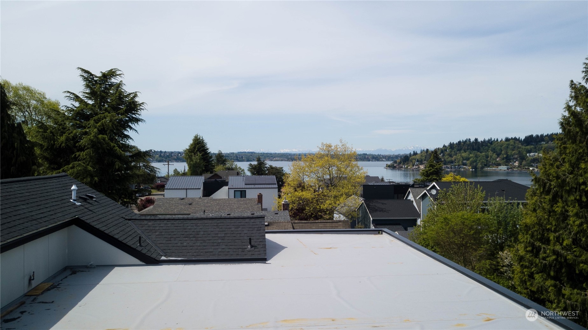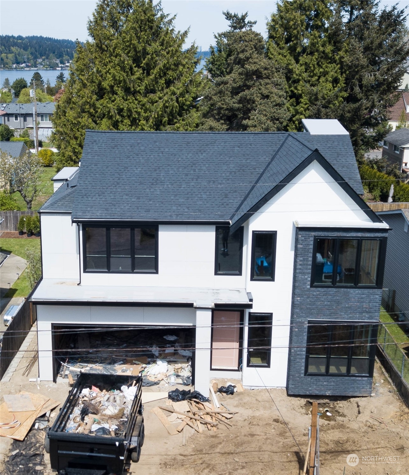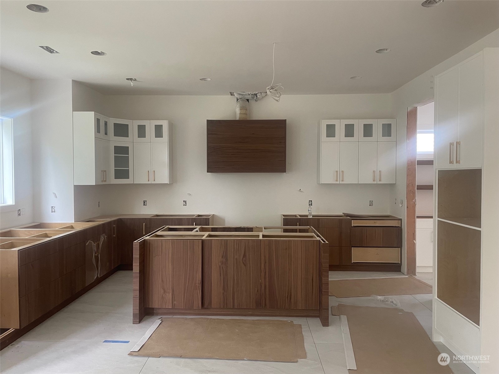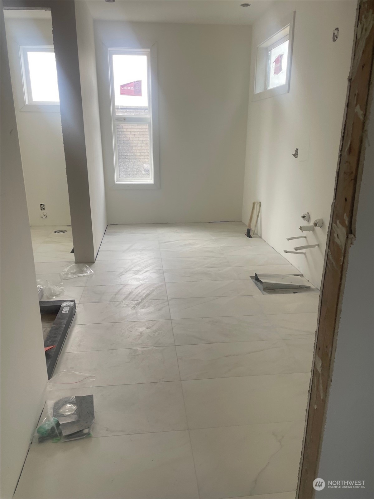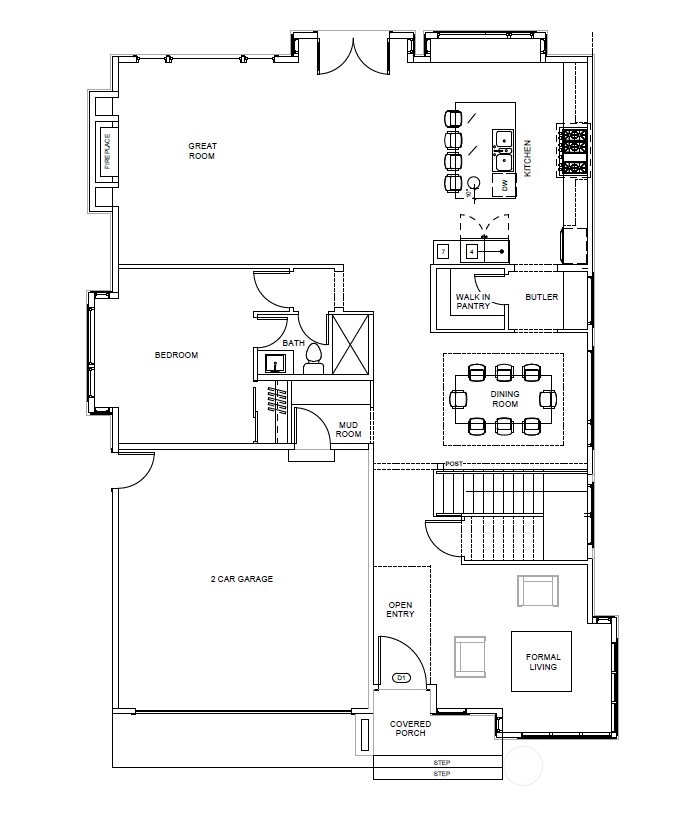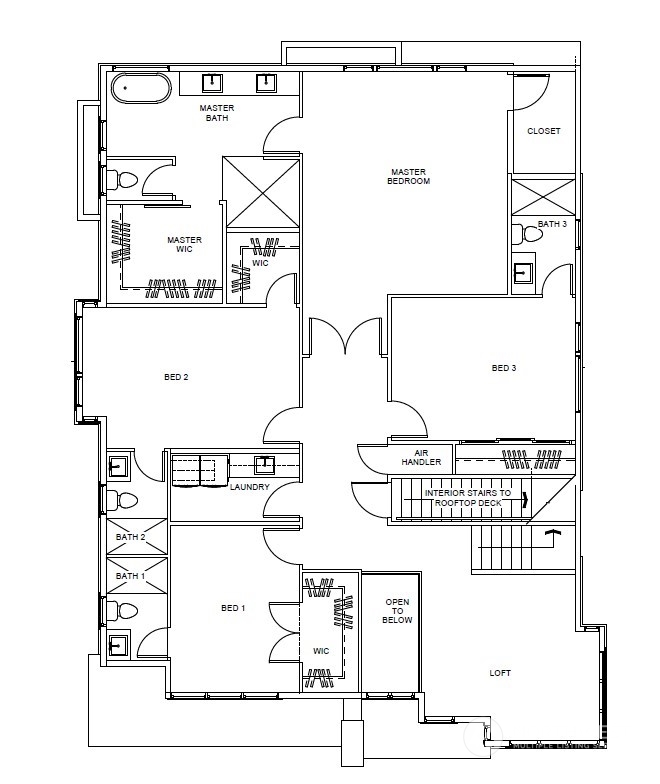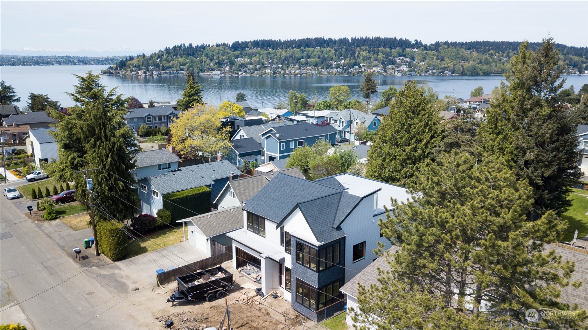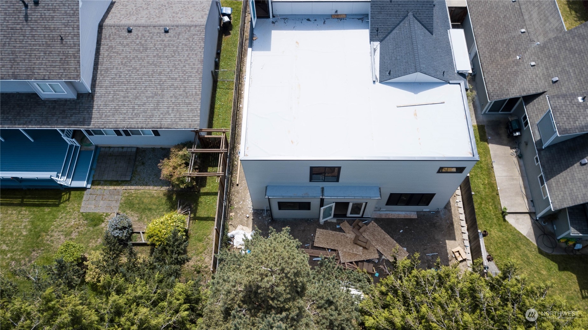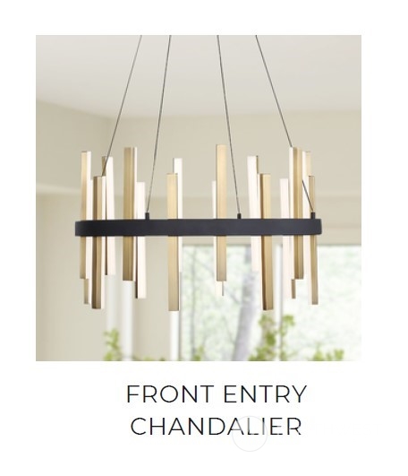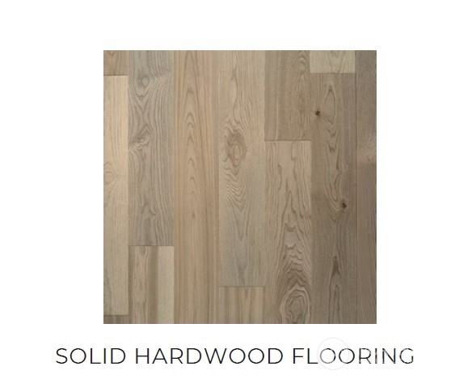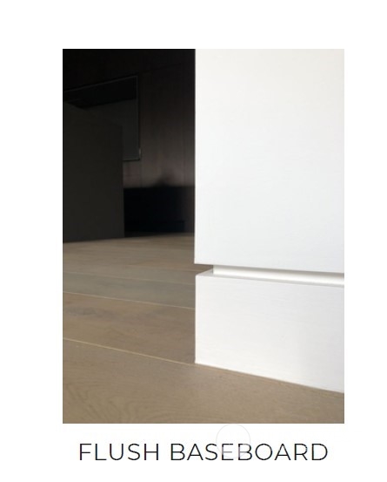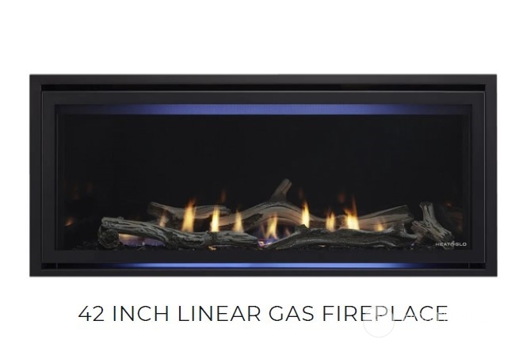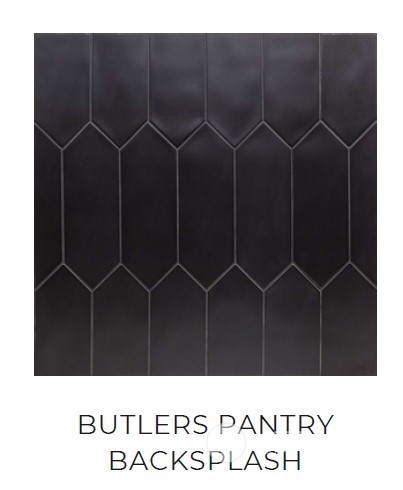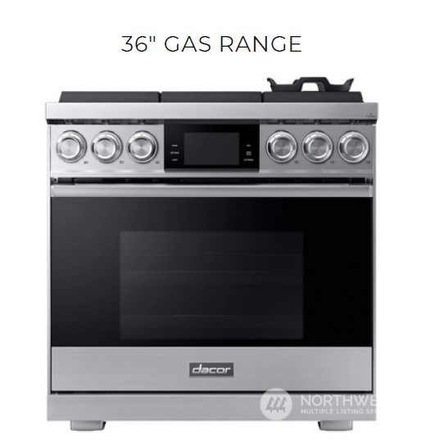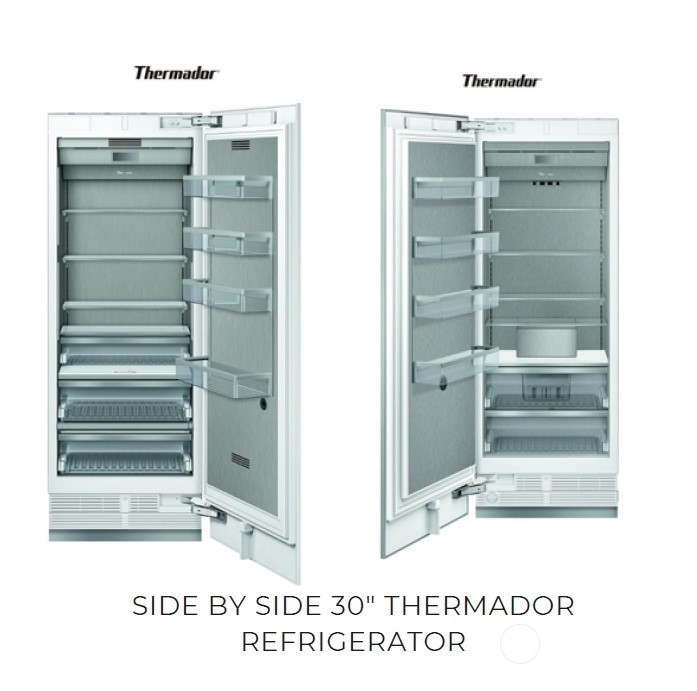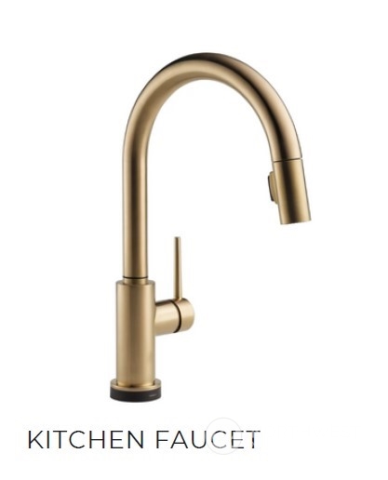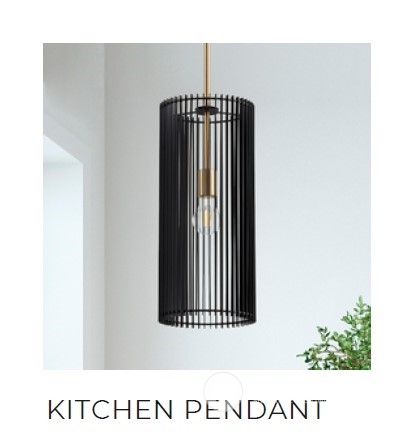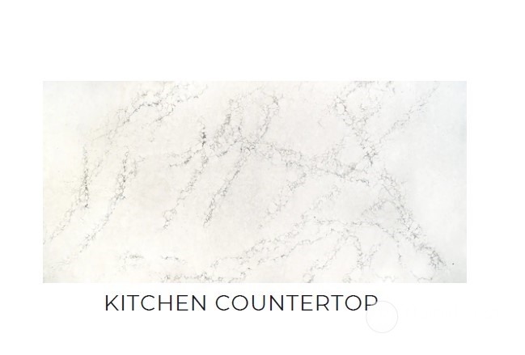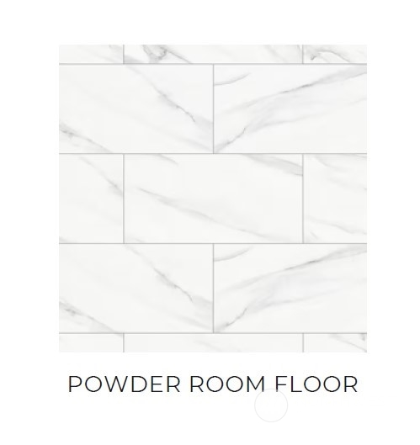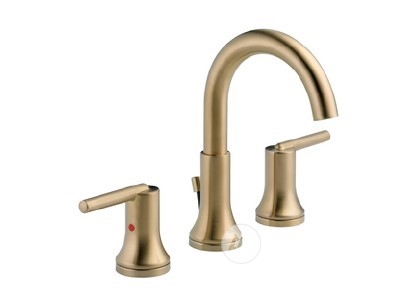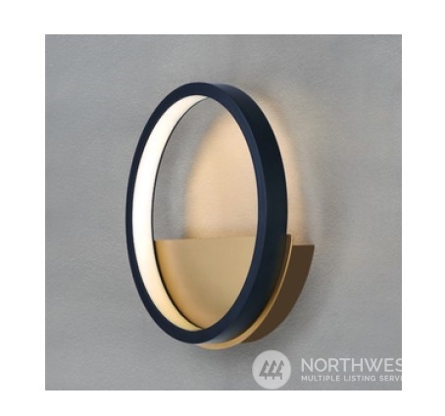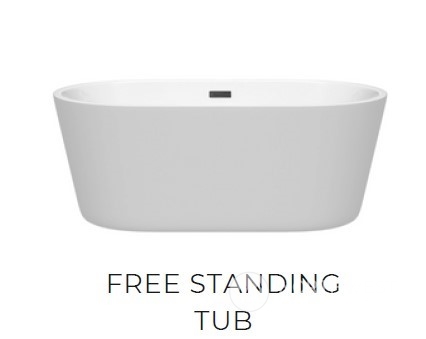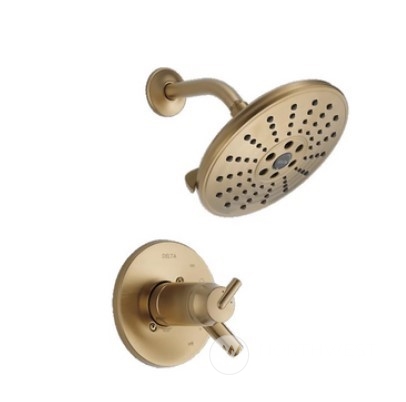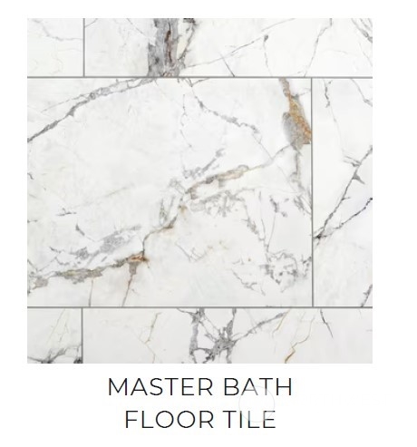1002 31st Street, Renton, WA 98056
Contact Triwood Realty
Schedule A Showing
Request more information
- MLS#: NWM2227943 ( Residential )
- Street Address: 1002 31st Street
- Viewed: 6
- Price: $2,499,950
- Price sqft: $685
- Waterfront: No
- Year Built: 2023
- Bldg sqft: 3650
- Bedrooms: 5
- Total Baths: 1
- Full Baths: 1
- Garage / Parking Spaces: 2
- Additional Information
- Geolocation: 47.5194 / -122.206
- County: KING
- City: Renton
- Zipcode: 98056
- Subdivision: Lower Kennydale
- Elementary School: Hazelwood Elem
- Middle School: Risdon Middle School
- High School: Hazen Snr High
- Provided by: John L. Scott, Inc
- Contact: Paul F. Mackay Jr
- 425-227-9200
- DMCA Notice
-
DescriptionVoyager Homes built contemporary style plan in Lower Kennydale with beautiful rooftop views of Lake Washington and mountains! Spacious 800 sq ft rooftop deck, glass railing, built in BBQ and sink. 5 beds (main floor guest suite), 5 baths, 3650 sq ft w/ modern touches. The large primary suite w/ double vanity, soaking tub, heated tile floors, standalone shower, & 2 spacious walk in closets. Smart home technology w/ video doorbell, security system, high speed internet, smart switches, & remote appliance control. Formal living & dining rooms, butler's pantry, & 2 kitchen islands, quartz countertops, Dacor chef's range, Thermador 60" fridge & freezer, central HVAC, & solid closet organizers in all beds.
Property Location and Similar Properties
Features
Appliances
- Dishwasher(s)
- Double Oven
- Disposal
- Microwave(s)
- Refrigerator(s)
- Stove(s)/Range(s)
Home Owners Association Fee
- 0.00
Basement
- None
Builder Name
- Voyager Development
Carport Spaces
- 0.00
Close Date
- 0000-00-00
Cooling
- Central A/C
- Forced Air
Country
- US
Covered Spaces
- 2.00
Exterior Features
- Brick
- Cement Planked
- Wood
Flooring
- Ceramic Tile
- Engineered Hardwood
Garage Spaces
- 2.00
Heating
- Forced Air
- Heat Pump
High School
- Hazen Snr High
Inclusions
- Dishwasher(s)
- Double Oven
- Garbage Disposal
- Microwave(s)
- Refrigerator(s)
- Stove(s)/Range(s)
Insurance Expense
- 0.00
Interior Features
- Bath Off Primary
- Ceramic Tile
- Double Pane/Storm Window
- Dining Room
- Fireplace
- High Tech Cabling
- Loft
- Walk-In Pantry
Levels
- Two
Living Area
- 3650.00
Lot Features
- Paved
- Sidewalk
Middle School
- Risdon Middle School
Area Major
- 350 - Renton/Highlands
Net Operating Income
- 0.00
New Construction Yes / No
- Yes
Open Parking Spaces
- 0.00
Other Expense
- 0.00
Parcel Number
- 3342101725
Parking Features
- Attached Garage
Possession
- Closing
Property Condition
- Under Construction
Property Type
- Residential
Roof
- Composition
- Flat
- Torch Down
School Elementary
- Hazelwood Elem
Sewer
- Sewer Connected
Style
- Northwest Contemporary
Tax Year
- 2023
View
- Lake
- Mountain(s)
- Territorial
Water Source
- Public
Year Built
- 2023
