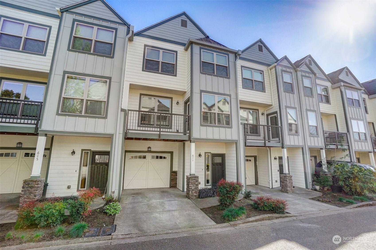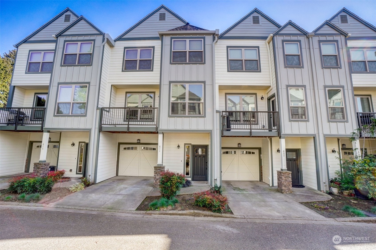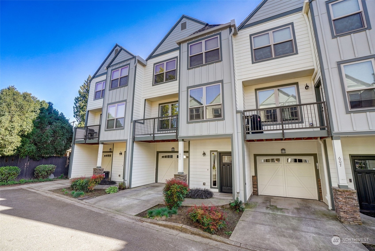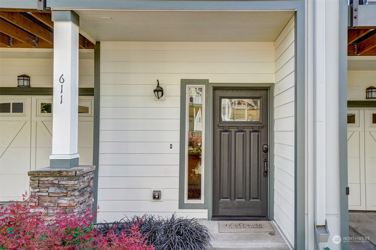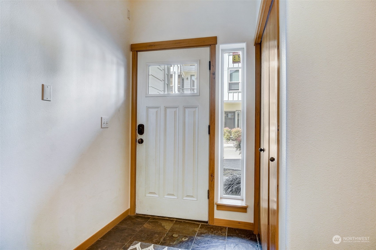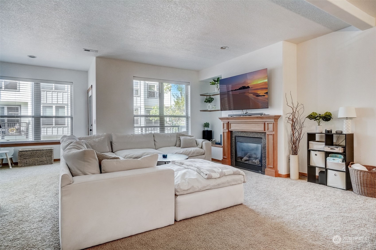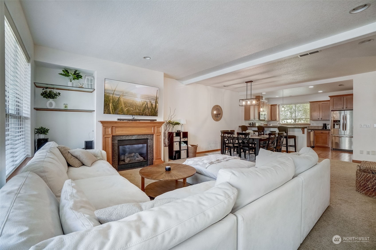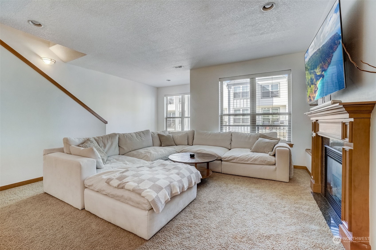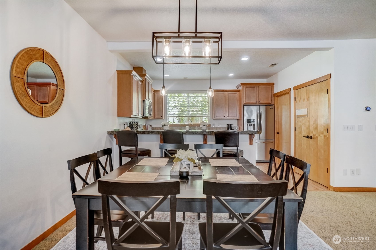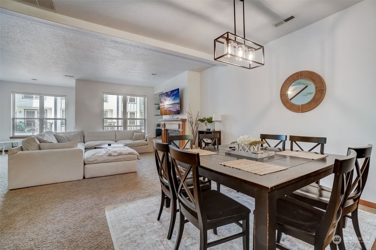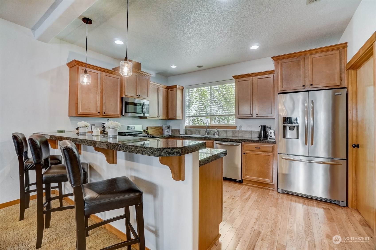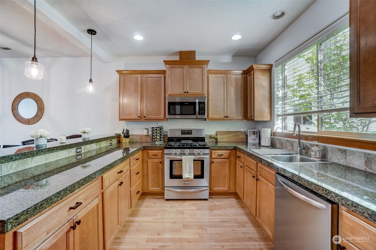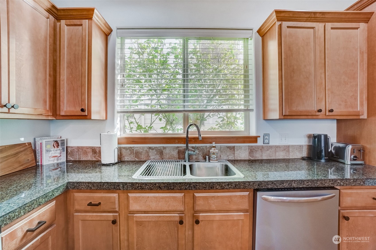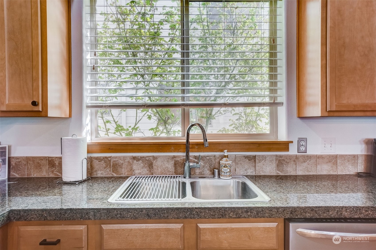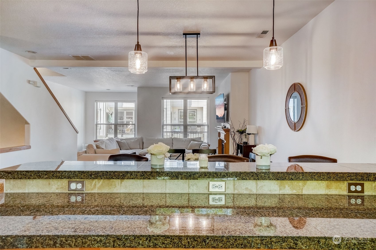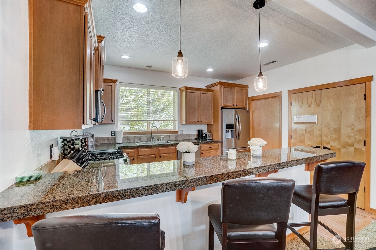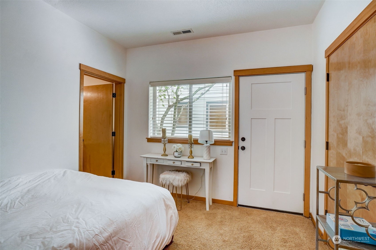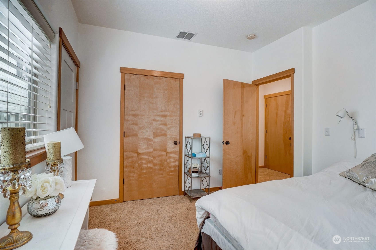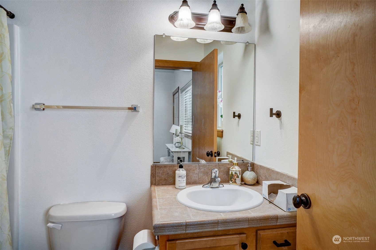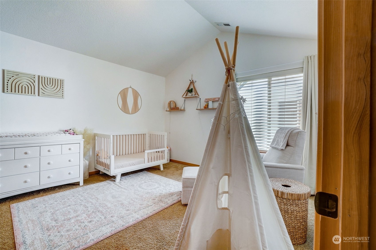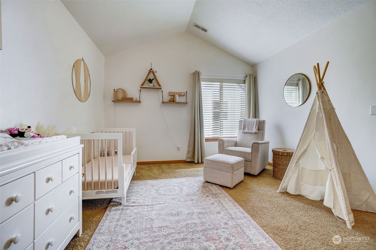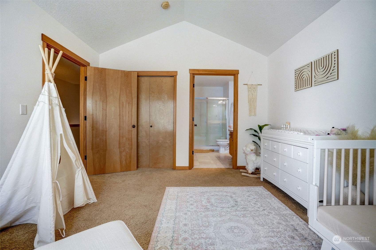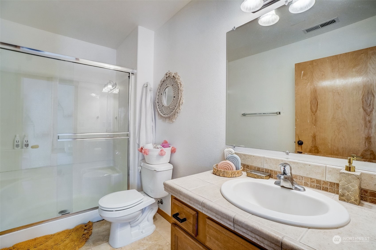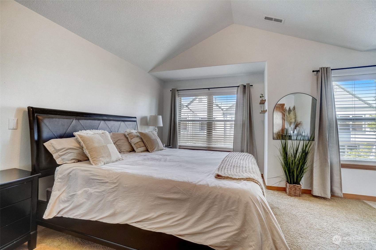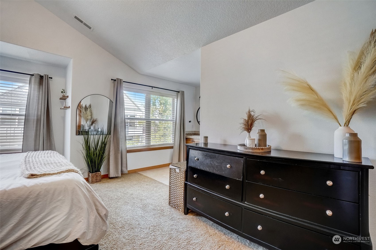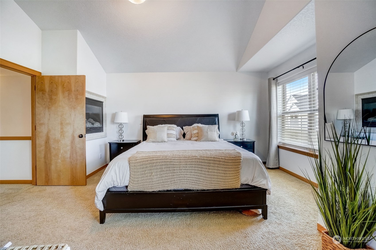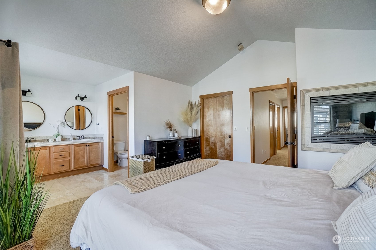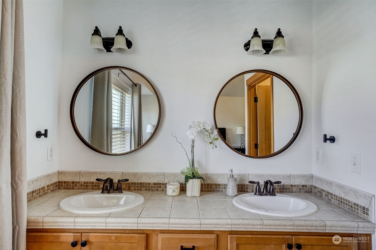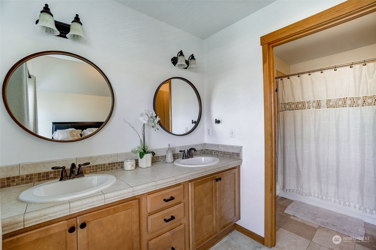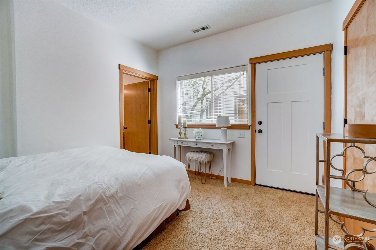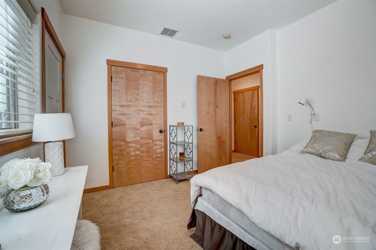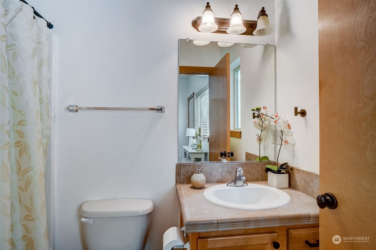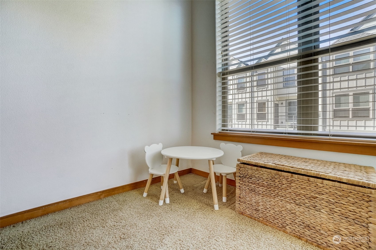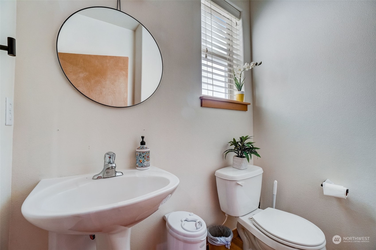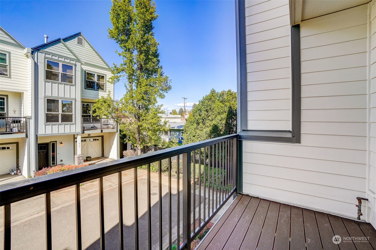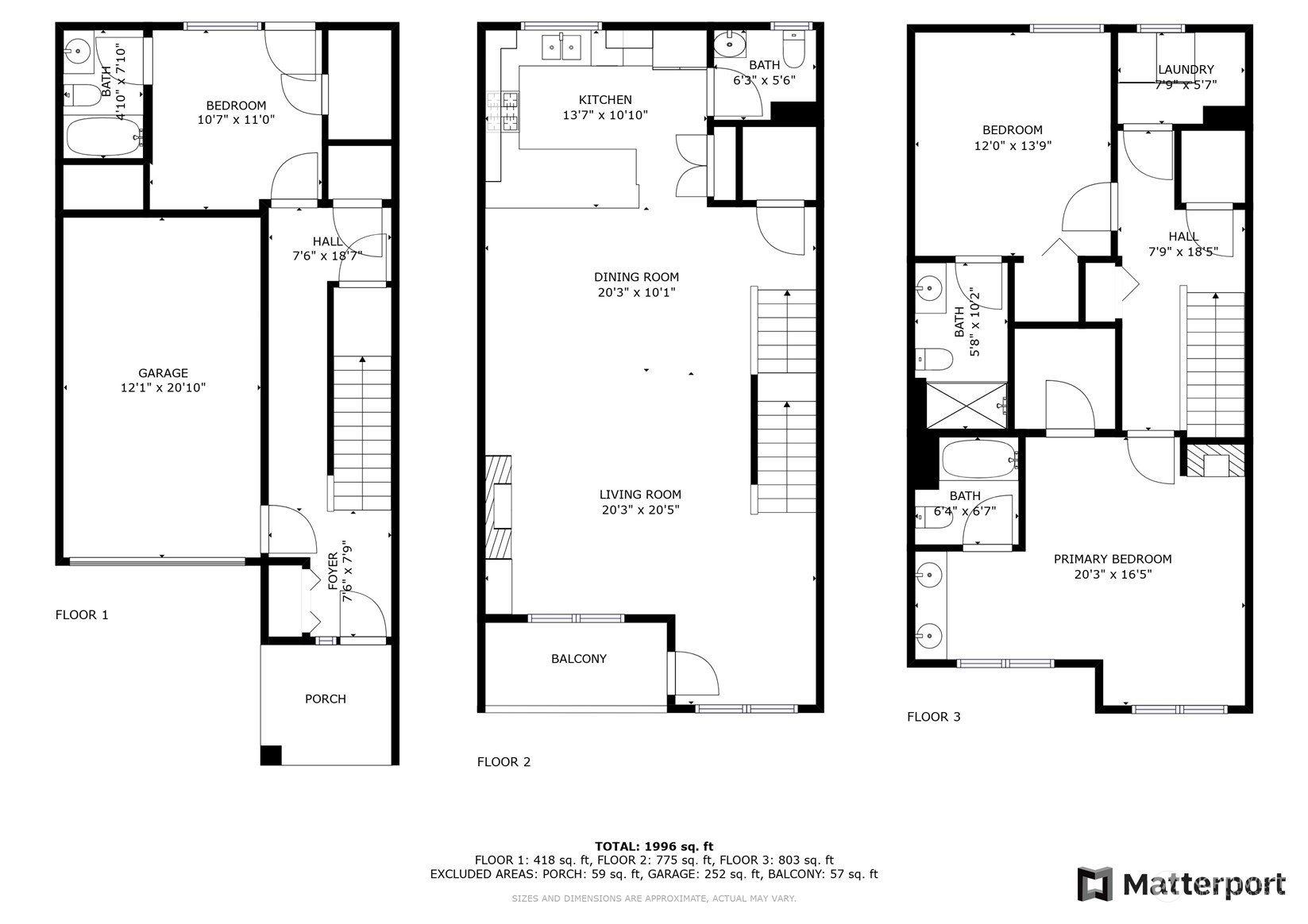611 85th Circle, Vancouver, WA 98665
Contact Triwood Realty
Schedule A Showing
Request more information
- MLS#: NWM2225646 ( Residential )
- Street Address: 611 85th Circle
- Viewed: 1
- Price: $434,900
- Price sqft: $202
- Waterfront: No
- Year Built: 2006
- Bldg sqft: 2154
- Bedrooms: 3
- Total Baths: 4
- Full Baths: 3
- 1/2 Baths: 1
- Additional Information
- Geolocation: 45.6838 / -122.666
- County: CLARK
- City: Vancouver
- Zipcode: 98665
- Subdivision: Vancouver
- Building: Vancouver
- Elementary School: Eisenhower
- Middle School: Jefferson
- High School: Columbia River
- Provided by: Redfin
- Contact: Kelly Primerano
- 360-558-3945
- DMCA Notice
-
DescriptionDiscover this impressive 3 story townhome featuring 3 bedrooms and 3.5 bathrooms, ideally located near I 5 with easy access to a variety of restaurants and shopping. Enjoy the spacious living room filled with natural light from the balcony. Each bedroom boasts an ensuite bathroom for ultimate comfort and privacy. The first floor ensuite can also serve as a private studio with its own separate entrance. With HOA approval for private rentals, this property offers excellent ADU and rental potential. Recently upgraded with a new roof, siding, exterior paint, front windows, balcony, and gutters, this home blends convenience with modern style. Experience effortless living in this prime location.
Property Location and Similar Properties
Features
Appliances
- Dishwasher(s)
- Microwave(s)
- Refrigerator(s)
- Stove(s)/Range(s)
Home Owners Association Fee
- 294.00
Home Owners Association Fee Includes
- Lawn Service
Association Phone
- 360-397-0281
Carport Spaces
- 0.00
Close Date
- 0000-00-00
Cooling
- Forced Air
Country
- US
Covered Spaces
- 0.00
Exterior Features
- Cement Planked
Flooring
- Vinyl
- Carpet
Garage Spaces
- 0.00
Heating
- Forced Air
High School
- Columbia River High
Inclusions
- Dishwasher(s)
- Microwave(s)
- Refrigerator(s)
- Stove(s)/Range(s)
Insurance Expense
- 0.00
Interior Features
- Balcony/Deck/Patio
- Fireplace
- Wall to Wall Carpet
Levels
- One
Living Area
- 0.00
Lot Features
- Paved
Middle School
- Jefferson Middle
Area Major
- 1046 - Minnehaha
Net Operating Income
- 0.00
Open Parking Spaces
- 0.00
Other Expense
- 0.00
Parcel Number
- 145299046
Parking Features
- Individual Garage
- Off Street
Pets Allowed
- See Remarks
Possession
- Closing
Property Type
- Residential
Roof
- Composition
School Elementary
- Eisenhower Elementary
Style
- Townhouse
Tax Year
- 2023
Virtual Tour Url
- https://my.matterport.com/show/?m=4koNU7Z3TiY&brand=0
Year Built
- 2006
