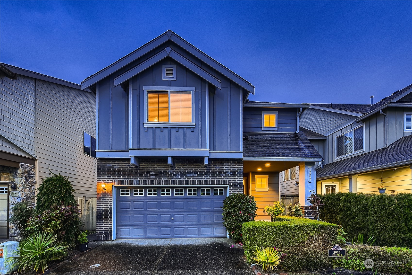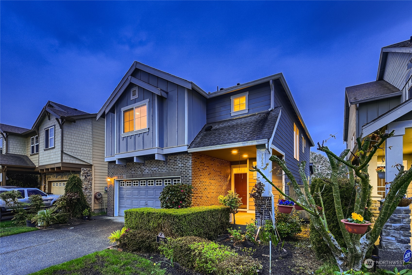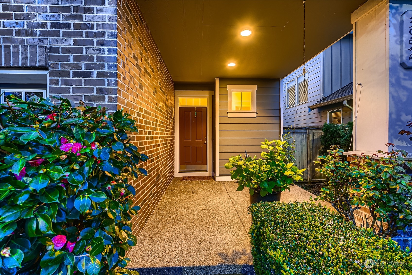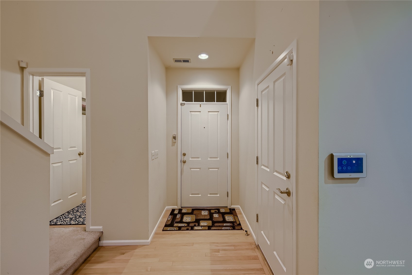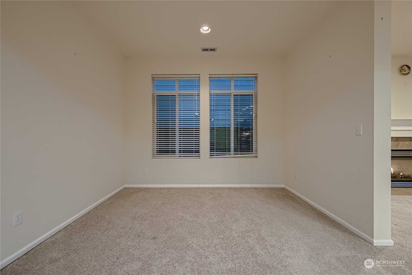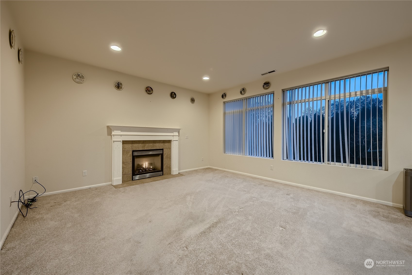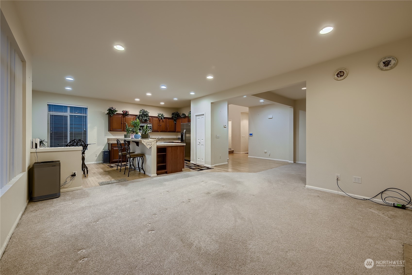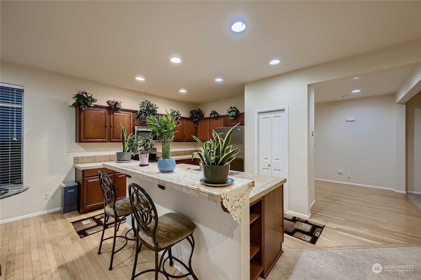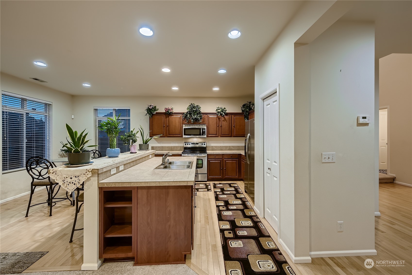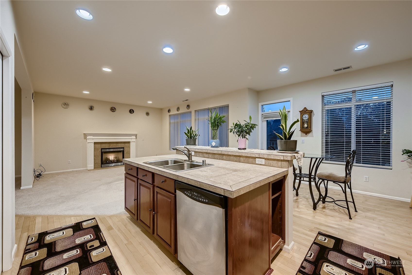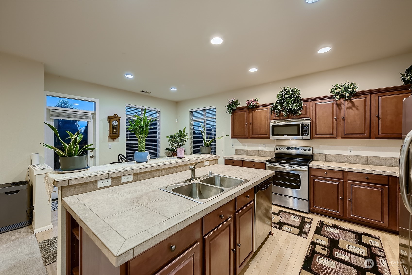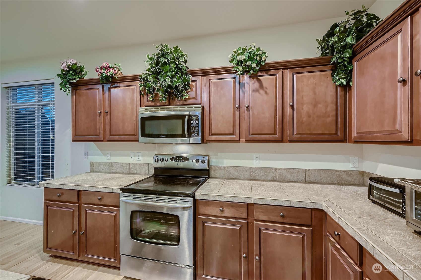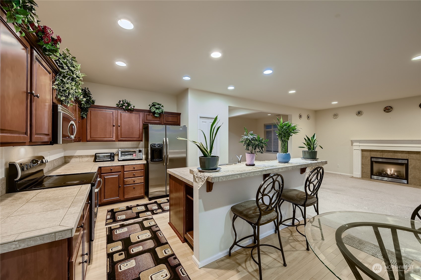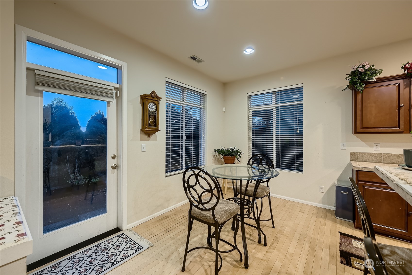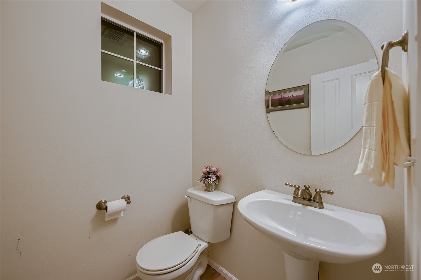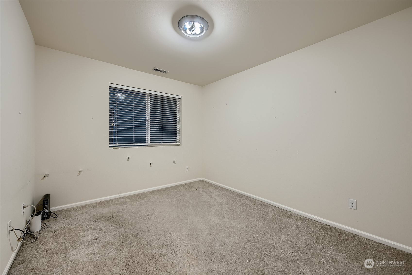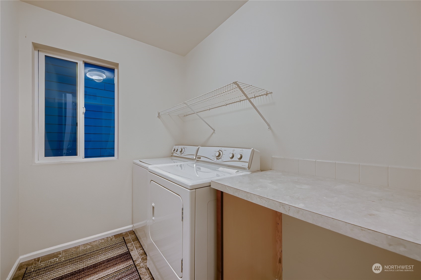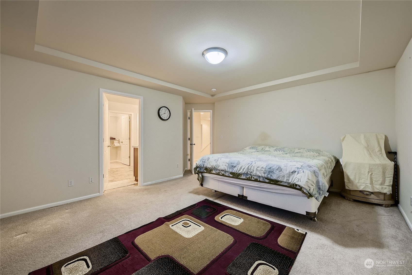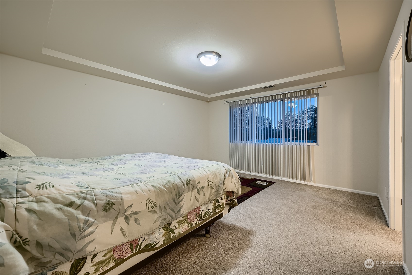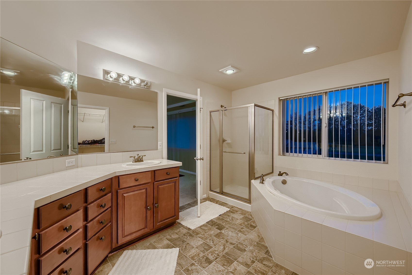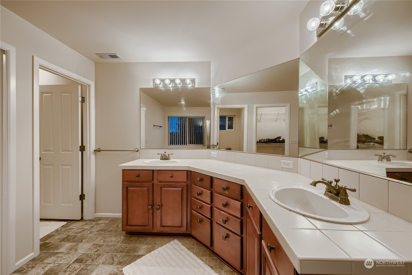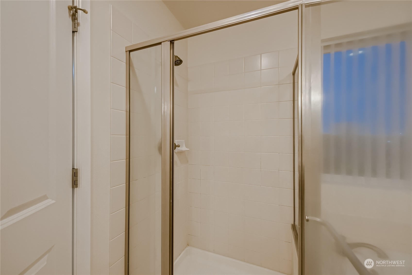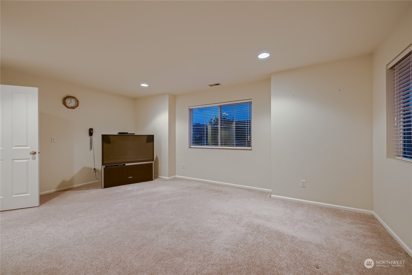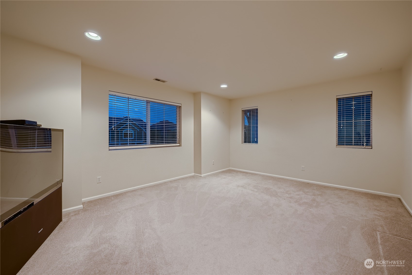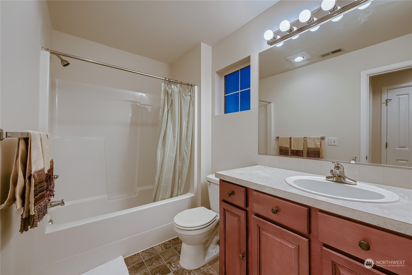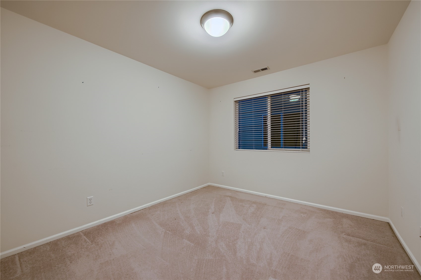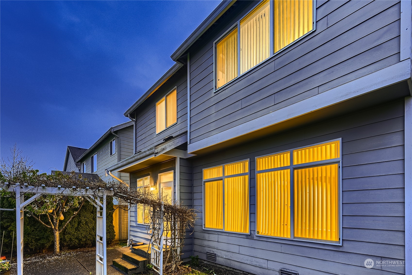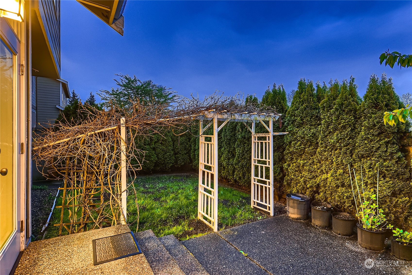3952 61st Avenue E, Fife, WA 98424
Contact Triwood Realty
Schedule A Showing
Request more information
- MLS#: NWM2224954 ( Residential )
- Street Address: 3952 61st Avenue E
- Viewed: 4
- Price: $604,950
- Price sqft: $262
- Waterfront: No
- Year Built: 2007
- Bldg sqft: 2305
- Bedrooms: 3
- Total Baths: 3
- Full Baths: 2
- 1/2 Baths: 1
- Garage / Parking Spaces: 2
- Additional Information
- Geolocation: 47.2204 / -122.348
- County: PIERCE
- City: Fife
- Zipcode: 98424
- Subdivision: Fife
- Elementary School: Buyer To Verify
- Middle School: Buyer To Verify
- High School: Buyer To Verify
- Provided by: John L. Scott, Inc
- Contact: Terry Vo
- 425-227-9200
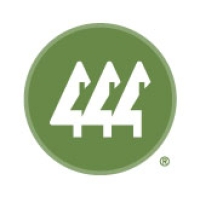
- Provided by: John L. Scott, Inc
- Listings provided courtesy of the North West Multiple Listing Service. Disclaimer: The information contained in this listing has not been verified by John L. Scott, Inc and should be verified by the buyer.
- DMCA Notice
-
DescriptionBeautiful spacious designed 2,305 sq/ft home with 3 bedrooms, 2.5 bathrooms, and a bonus room in the sought after Saddle Creek community built by DR Horton. The beautifully designed Carrington plan marries convenience with luxury, boasting a formal dining room and a sleek allure of stainless appliances in the kitchen that includes a breakfast nook and tile kitchen counters opening to the cozy living room on the main floor. The home features soaring 9ft ceilings that open up the entry paired with the elegance of hardwood and carpet floorings. The lot backs to a peaceful ranch with a fully fenced yard for pets and privacy. Close to schools, shopping, and easy access to the freeway for commuting!
Property Location and Similar Properties
Features
Appliances
- Dishwasher(s)
- Dryer(s)
- Microwave(s)
- Refrigerator(s)
- Washer(s)
Home Owners Association Fee
- 43.00
Association Phone
- 425-747-0146
Builder Name
- D.R. Horton
Carport Spaces
- 0.00
Close Date
- 0000-00-00
Cooling
- None
Country
- US
Covered Spaces
- 2.00
Exterior Features
- Cement Planked
- Stone
- Wood Products
Flooring
- Ceramic Tile
- Hardwood
- Carpet
Garage Spaces
- 2.00
Heating
- Forced Air
High School
- Buyer To Verify
Inclusions
- Dishwashers
- Dryers
- Microwaves
- Refrigerators
- Washers
Insurance Expense
- 0.00
Interior Features
- Ceramic Tile
- Hardwood
- Wall to Wall Carpet
- Bath Off Primary
- Double Pane/Storm Window
- Dining Room
- Walk-In Closet(s)
- Fireplace
Levels
- Two
Living Area
- 2305.00
Lot Features
- Paved
- Sidewalk
Middle School
- Buyer To Verify
Area Major
- 70 - Fife
Net Operating Income
- 0.00
Open Parking Spaces
- 0.00
Other Expense
- 0.00
Parcel Number
- 6025392350
Parking Features
- Driveway
- Attached Garage
Possession
- Closing
- Negotiable
Property Type
- Residential
Roof
- Composition
School Elementary
- Buyer To Verify
Sewer
- Sewer Connected
Tax Year
- 2024
View
- Territorial
Virtual Tour Url
- https://www.zillow.com/view-3d-home/d17a2ca5-4b84-40ae-b250-
Water Source
- Public
Year Built
- 2007
