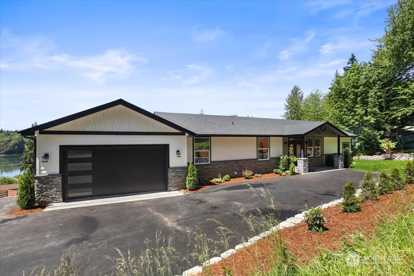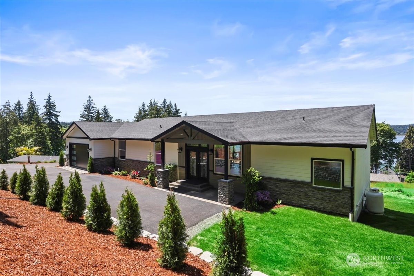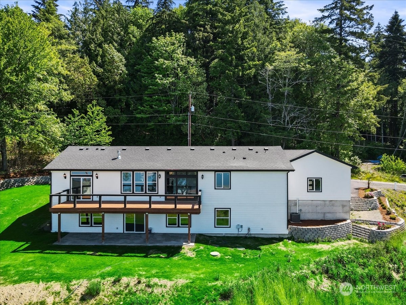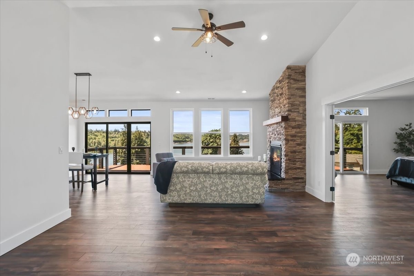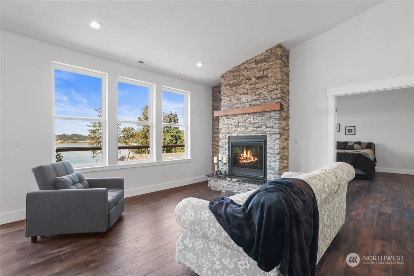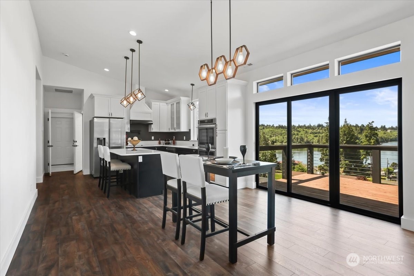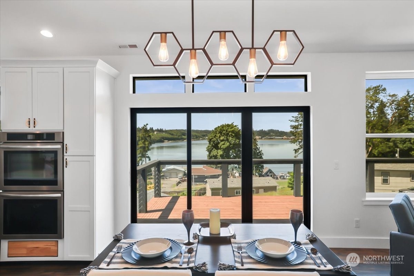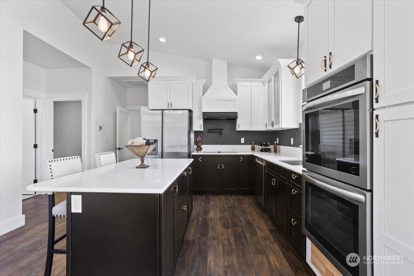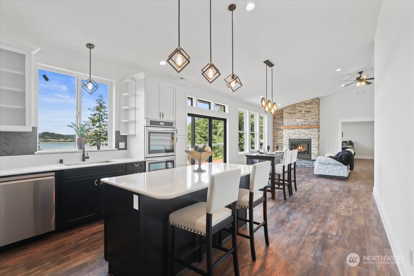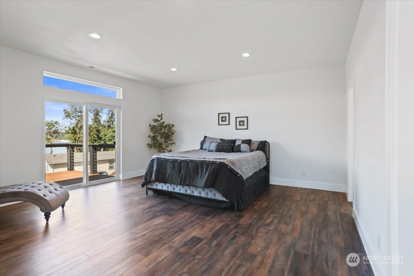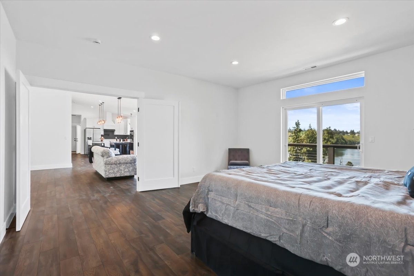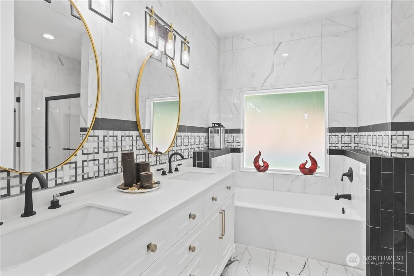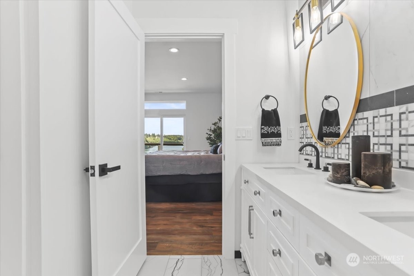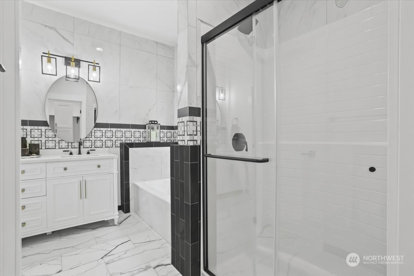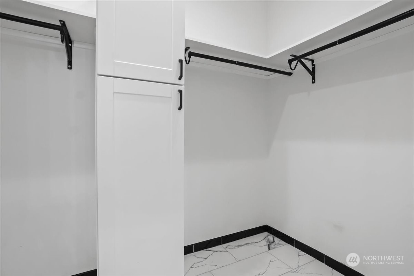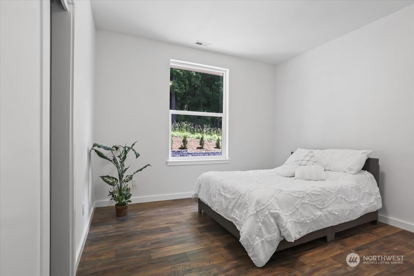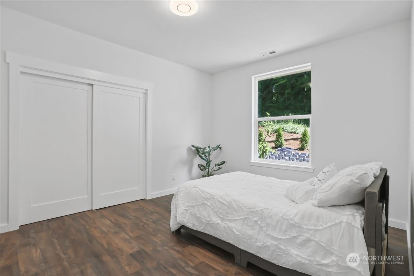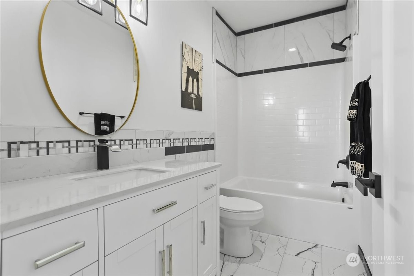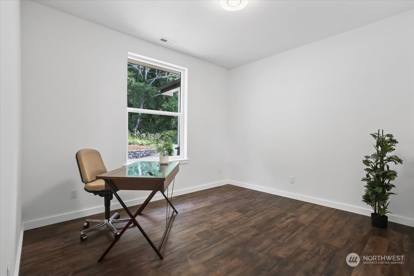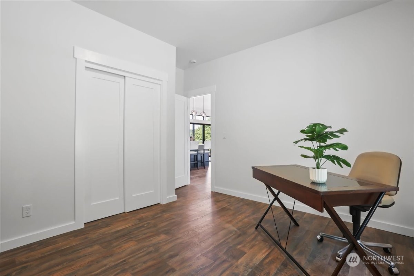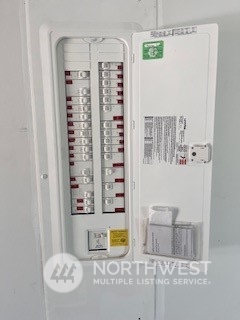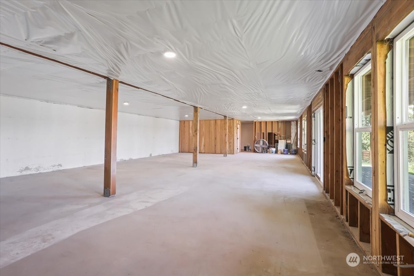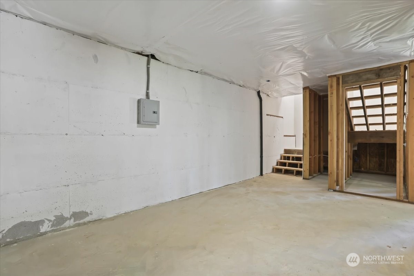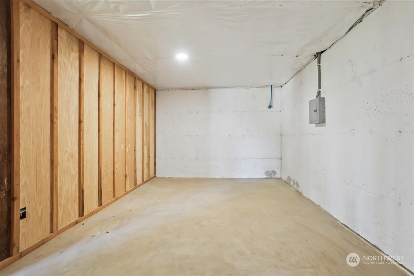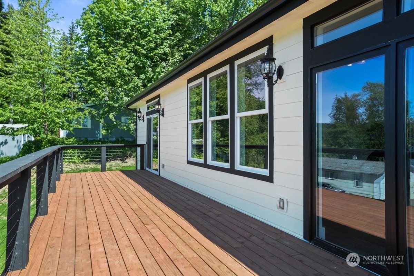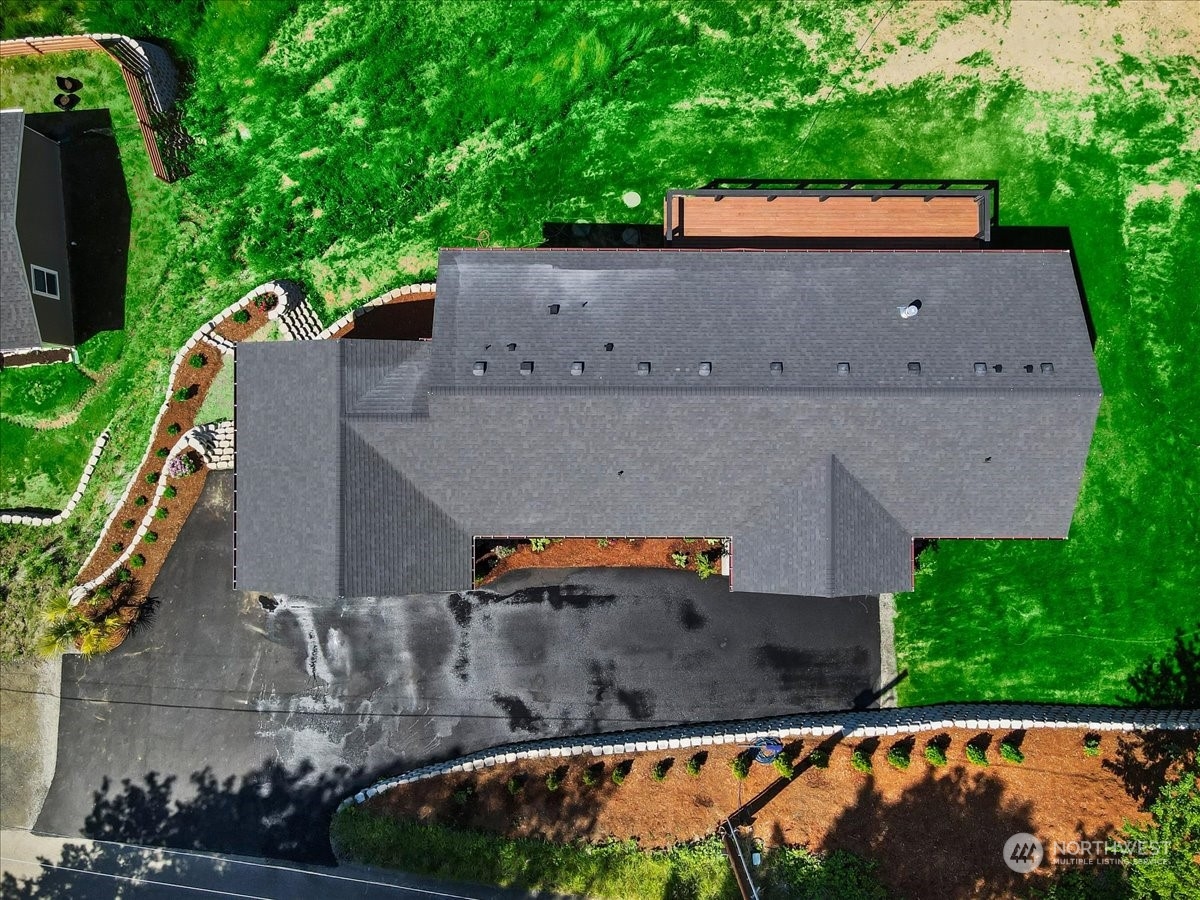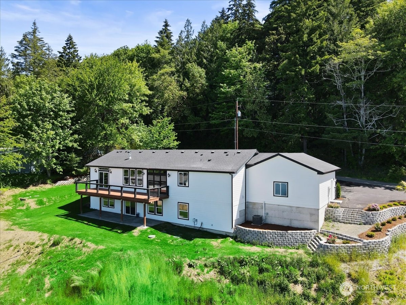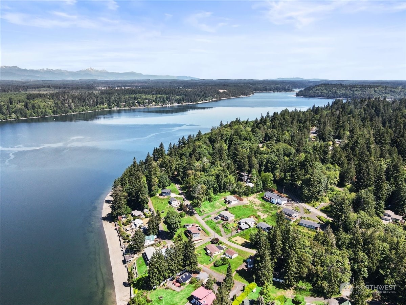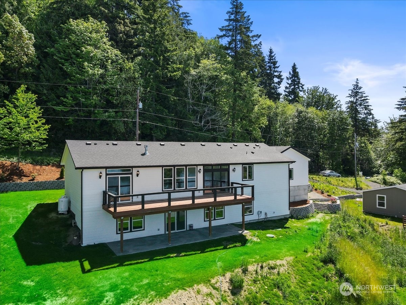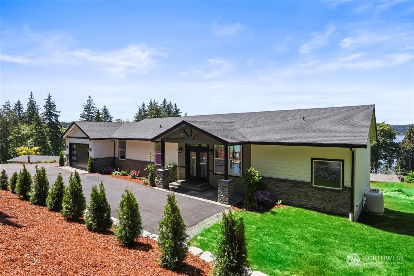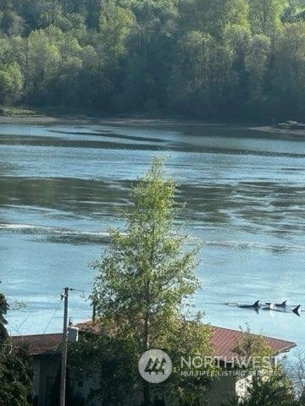190 Shorecrest Drive, Shelton, WA 98584
Contact Triwood Realty
Schedule A Showing
Request more information
- MLS#: NWM2223748 ( Residential )
- Street Address: 190 Shorecrest Drive
- Viewed: 2
- Price: $899,000
- Price sqft: $237
- Waterfront: No
- Year Built: 2024
- Bldg sqft: 3800
- Bedrooms: 3
- Total Baths: 3
- Full Baths: 3
- Garage / Parking Spaces: 2
- Additional Information
- Geolocation: 47.2116 / -123.068
- County: MASON
- City: Shelton
- Zipcode: 98584
- Subdivision: Shorecrest
- Elementary School: Pioneer Primary Sch
- Middle School: Pioneer Intermed/Mid
- High School: Shelton High
- Provided by: Skyline Properties, Inc.
- Contact: Amy M. Roswall
- 425-455-2065
- DMCA Notice
-
Description5.3/4% owner financing! Sunset & Saltwater views! Custom built to perfection w/ all the bells and whistles. This beautiful 3 bedroom, 3 bath home has the highest end finish work & upgrades galore! Enjoy 3800 sq. ft. of open living space, floor to ceiling fireplace, radiant heat flooring, Chef's kitchen w/ quartz countertops & all new stainless steel appliances. Spacious bedrooms offer comfort & luxury! The primary will not disappoint w/ the gorgeous adjoining bath. This SMART home offers all the conveniences imaginable from the touch of a button. 2 car garage, RV parking & pump out. Explore the community's private saltwater beach & boat launch, swimming pool, clubhouse, parks/playground & sports court. Free 1 yr. standard home warranty!
Property Location and Similar Properties
Features
Appliances
- Dishwasher(s)
- Double Oven
- Dryer(s)
- Refrigerator(s)
- Stove(s)/Range(s)
- Washer(s)
Home Owners Association Fee
- 240.00
Association Phone
- 360-426-5155
Basement
- Daylight
- Unfinished
Carport Spaces
- 0.00
Close Date
- 0000-00-00
Cooling
- 90%+ High Efficiency
- Central A/C
- Forced Air
- Heat Pump
Country
- US
Covered Spaces
- 2.00
Exterior Features
- Cement Planked
- Stone
Flooring
- Concrete
- Laminate
Garage Spaces
- 2.00
Heating
- 90%+ High Efficiency
- Forced Air
- Heat Pump
- Radiant
High School
- Shelton High
Inclusions
- Dishwashers
- DoubleOven
- Dryers
- Refrigerators
- StovesRanges
- Washers
- LeasedEquipment
Insurance Expense
- 0.00
Interior Features
- Concrete
- Laminate Hardwood
- Bath Off Primary
- Triple Pane Windows
- SMART Wired
- Ceiling Fan(s)
- Dining Room
- Vaulted Ceiling(s)
- Walk-In Closet(s)
- Water Heater
Levels
- Two
Living Area
- 1900.00
Lot Features
- Paved
Middle School
- Pioneer Intermed/Mid
Area Major
- 176 - Agate
Net Operating Income
- 0.00
New Construction Yes / No
- Yes
Open Parking Spaces
- 0.00
Other Expense
- 0.00
Parcel Number
- 320215303007
Parking Features
- RV Parking
- Attached Garage
Possession
- Closing
Property Condition
- Very Good
Property Type
- Residential
Roof
- Composition
School Elementary
- Pioneer Primary Sch
Sewer
- Septic Tank
Tax Year
- 2024
View
- Bay
- Territorial
Water Source
- Community
Year Built
- 2024
