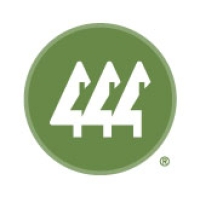1401 Chuckanut Crest Drive, Bellingham, WA 98229
Contact Triwood Realty
Schedule A Showing
Request more information
- MLS#: NWM2222204 ( Residential )
- Street Address: 1401 Chuckanut Crest Drive
- Viewed: 2
- Price: $5,200,000
- Price sqft: $828
- Waterfront: No
- Year Built: 1994
- Bldg sqft: 6277
- Bedrooms: 4
- Total Baths: 4
- Full Baths: 2
- 1/2 Baths: 2
- Garage / Parking Spaces: 3
- Additional Information
- Geolocation: 48.6943 / -122.49
- County: WHATCOM
- City: Bellingham
- Zipcode: 98229
- Subdivision: Chuckanut
- Elementary School: Buyer To Verify
- Middle School: Fairhaven Mid
- High School: Sehome
- Provided by: Rylee Park Properties
- Contact: Greg Rankich
- 206-306-4034

- Provided by: Rylee Park Properties
- Listings provided courtesy of the North West Multiple Listing Service. Disclaimer: The information contained in this listing has not been verified by Rylee Park Properties and should be verified by the buyer.
- DMCA Notice
-
DescriptionAn unique PNW custom built treasure w/ unparalleled design, quality & craftsmanship. The gem of the Chuckanut Crest Community home includes 6277sqft 4bd/6ba craftsman style blended within a timber frame. 30,000+ft of reclaimed massive fir beams. Custom built doors, lighting, iron work & more. Amazing details & flawless workmanship. Built to stand the test of time: copper roof, SIP walls, mortise & tenon joinery. Soaring 30ft Montana Aspen Granite wood burning or gas Fireplace. 3600sqft main floor living w/great rm concept and an updated chefs kitchen. Master bath with 2 person jetted and heated tub and walk in steam shower. Come home every day to a very private and gated community with stunning Island views & sunsets.
Property Location and Similar Properties
Features
Appliances
- Dishwasher(s)
- Double Oven
- Dryer(s)
- Disposal
- Microwave(s)
- Refrigerator(s)
- Stove(s)/Range(s)
- Washer(s)
Home Owners Association Fee
- 1.00
Basement
- None
Builder Name
- Cascade Joinery
Carport Spaces
- 0.00
Close Date
- 0000-00-00
Cooling
- None
Country
- US
Covered Spaces
- 3.00
Exterior Features
- Wood
- Wood Products
Flooring
- Concrete
- Carpet
Garage Spaces
- 3.00
Green Energy Efficient
- Structural Insulated Panel (SIPs)
Heating
- Radiant
High School
- Sehome High
Inclusions
- Dishwashers
- DoubleOven
- Dryers
- GarbageDisposal
- Microwaves
- Refrigerators
- StovesRanges
- Washers
- LeasedEquipment
Insurance Expense
- 0.00
Interior Features
- Concrete
- Wall to Wall Carpet
- Bath Off Primary
- Built-In Vacuum
- Ceiling Fan(s)
- Double Pane/Storm Window
- Dining Room
- Fireplace (Primary Bedroom)
- French Doors
- Jetted Tub
- Loft
- Security System
- Skylight(s)
- Vaulted Ceiling(s)
- Walk-In Closet(s)
- Walk-In Pantry
- Wired for Generator
- Fireplace
- Water Heater
Levels
- Two
Living Area
- 6277.00
Lot Features
- Paved
- Secluded
Middle School
- Fairhaven Mid
Area Major
- 860 - Bellingham
Net Operating Income
- 0.00
Open Parking Spaces
- 0.00
Other Expense
- 0.00
Parcel Number
- 3702134502080000
Parking Features
- Attached Garage
- Detached Garage
Possession
- Closing
- Negotiable
Property Condition
- Very Good
Property Type
- Residential
Roof
- Metal
School Elementary
- Buyer To Verify
Sewer
- Septic Tank
Style
- See Remarks
Tax Year
- 2024
View
- Bay
- City
- Mountain(s)
- Sea
Virtual Tour Url
- https://360tours.radleymullerphotography.com/tours/omOJy6HlDm_r?mls=1
Water Source
- Community
Year Built
- 1994










































