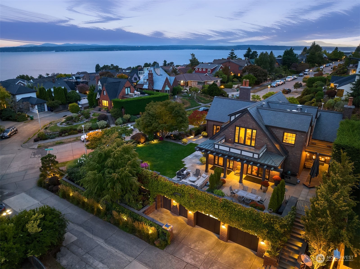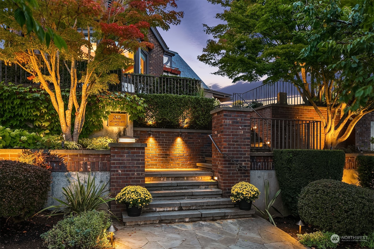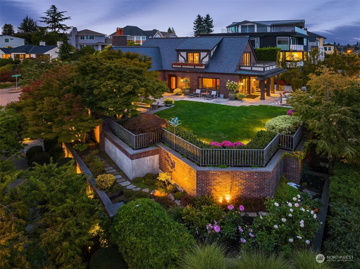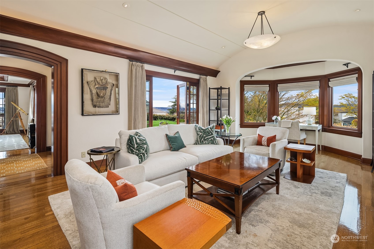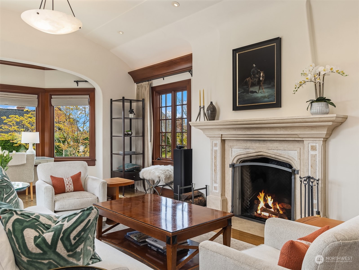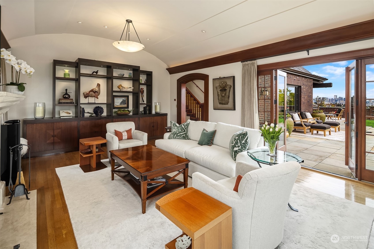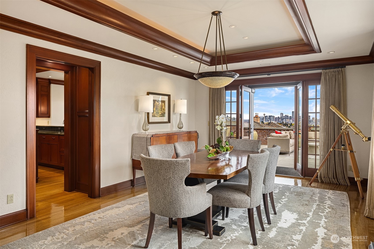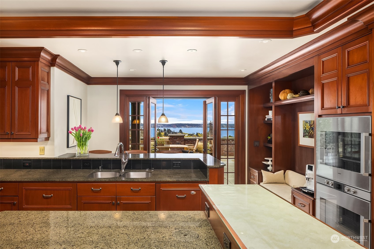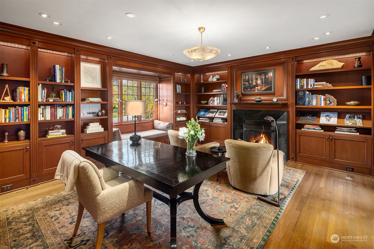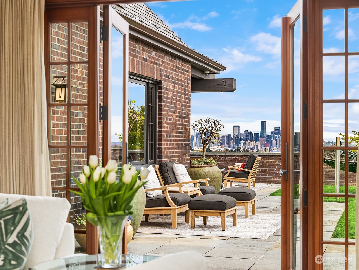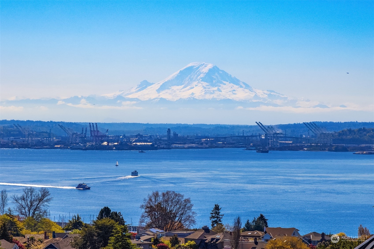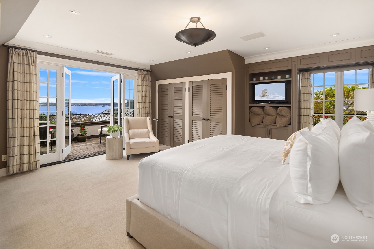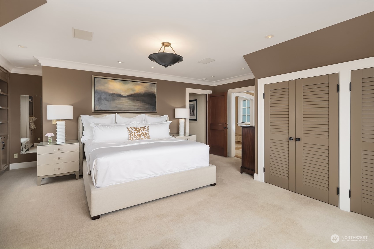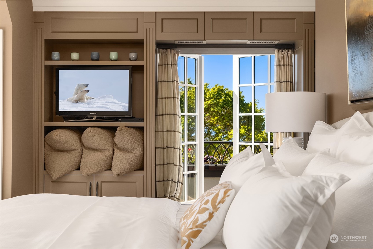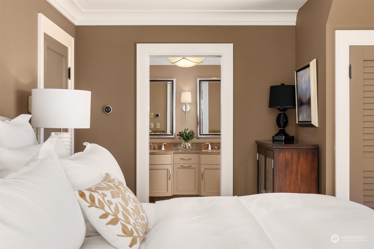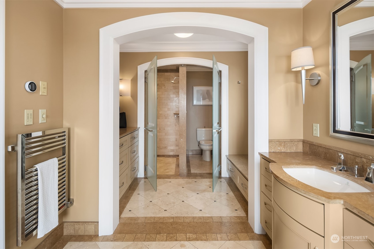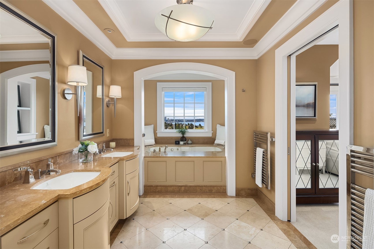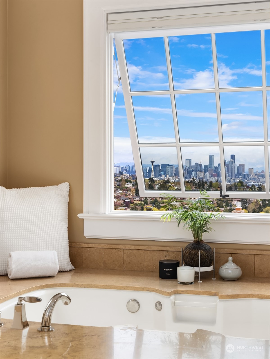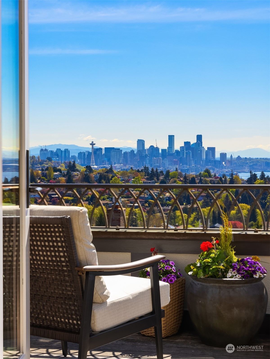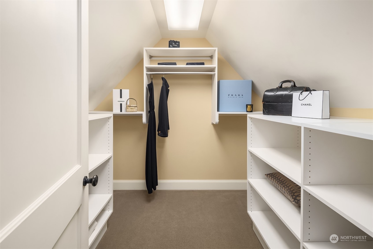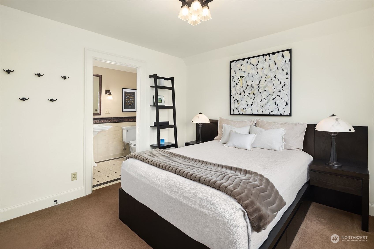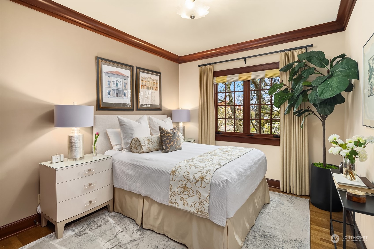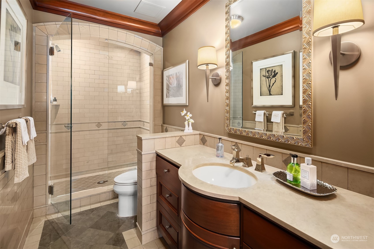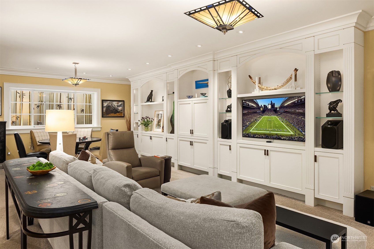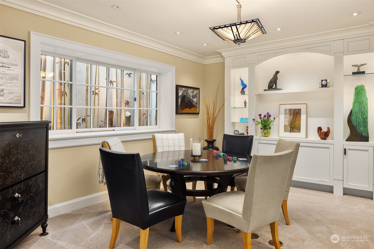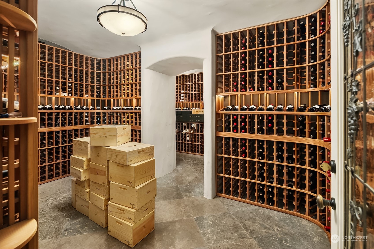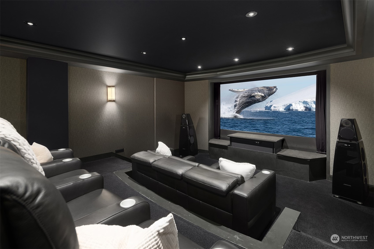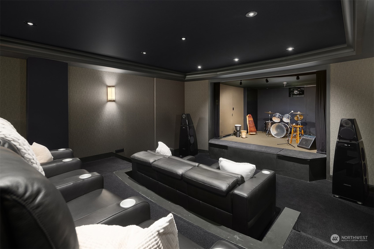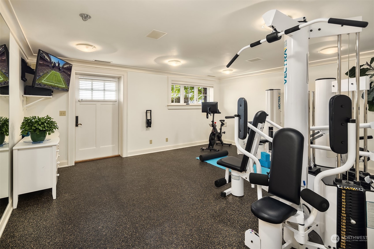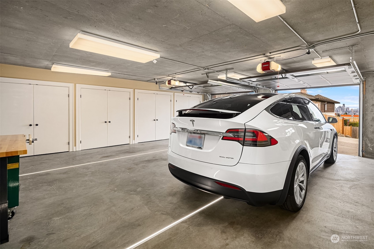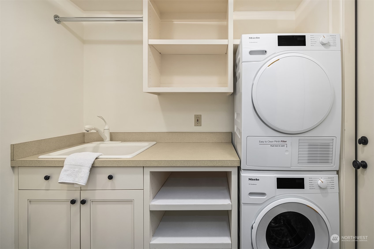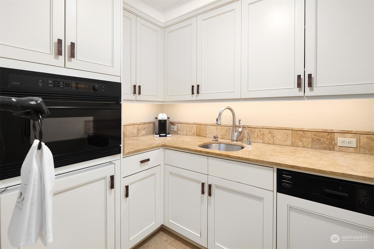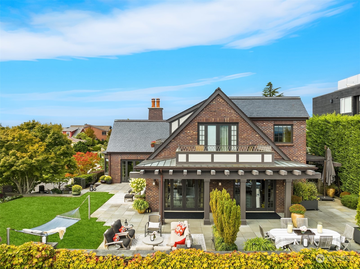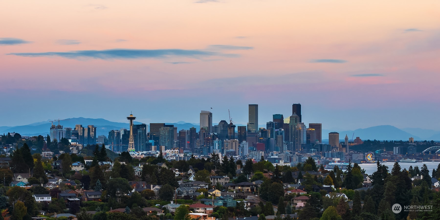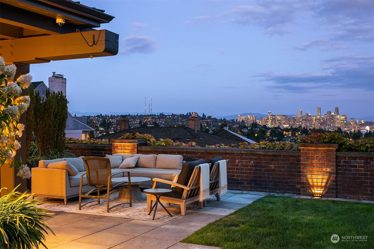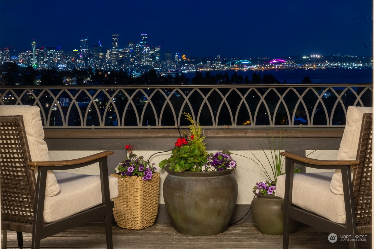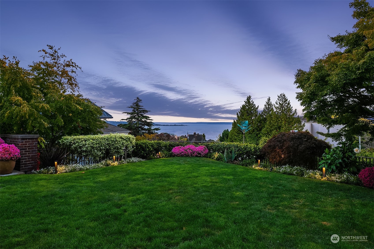2418 Westmont Way W, Seattle, WA 98199
Contact Triwood Realty
Schedule A Showing
Request more information
- MLS#: NWM2221527 ( Residential )
- Street Address: 2418 Westmont Way W
- Viewed: 13
- Price: $5,800,000
- Price sqft: $948
- Waterfront: No
- Year Built: 1927
- Bldg sqft: 6120
- Bedrooms: 4
- Total Baths: 2
- Full Baths: 2
- Garage / Parking Spaces: 2
- Additional Information
- Geolocation: 47.6403 / -122.406
- County: KING
- City: Seattle
- Zipcode: 98199
- Subdivision: Magnolia
- Elementary School: Catharine Blaine K
- Middle School: Mc Clure Mid
- High School: Ballard
- Provided by: Windermere Real Estate Co.
- Contact: Padraic J. Jordan
- 206-448-6000
- DMCA Notice
-
DescriptionSet high off the street to maximize views & privacy, this home blends luxury amenities with exceptional outdoor living. Entertaining is made easy here, from the chefs kitchen with high end appliances & two of everything, to the climate controlled wine cellar, to the spectacular view patios and lawn. Guests will be wowed by the scenery views of downtown, Elliott Bay, Mt. Rainier and enjoy big screen scenes in your deluxe home theater. Work from home in either the library or office, then get a home workout in the fitness room. Wired for sound, security, high tech lighting; climate controlled with in floor radiant heat and multi zone air conditioning. Take in endless views and abundant lifestyle touches in this sanctuary of style and sky.
Property Location and Similar Properties
Features
Appliances
- Dishwasher(s)
- Double Oven
- Dryer(s)
- Refrigerator(s)
- Stove(s)/Range(s)
- Washer(s)
Home Owners Association Fee
- 0.00
Basement
- Daylight
- Finished
Builder Name
- Prestige Custom Builders
Carport Spaces
- 0.00
Close Date
- 0000-00-00
Cooling
- Central A/C
- Heat Pump
Country
- US
Covered Spaces
- 2.00
Exterior Features
- Brick
Flooring
- Hardwood
- Stone
- Carpet
Garage Spaces
- 2.00
Heating
- High Efficiency (Unspecified)
- Radiant
High School
- Ballard High
Inclusions
- Dishwasher(s)
- Double Oven
- Dryer(s)
- Refrigerator(s)
- Stove(s)/Range(s)
- Washer(s)
Insurance Expense
- 0.00
Interior Features
- Second Kitchen
- Bath Off Primary
- Double Pane/Storm Window
- Dining Room
- Fireplace
- French Doors
- Hardwood
- High Tech Cabling
- Jetted Tub
- Security System
- SMART Wired
- Sprinkler System
- Vaulted Ceiling(s)
- Walk-In Pantry
- Wall to Wall Carpet
- Water Heater
- Wine Cellar
Levels
- OneAndOneHalf
Living Area
- 6120.00
Lot Features
- Corner Lot
- Curbs
- Paved
- Sidewalk
Middle School
- Mc Clure Mid
Area Major
- 700 - Queen Anne/Magnolia
Net Operating Income
- 0.00
Open Parking Spaces
- 0.00
Other Expense
- 0.00
Parcel Number
- 1370802180
Parking Features
- Driveway
- Attached Garage
Possession
- Closing
Property Condition
- Remodeled
Property Type
- Residential
Roof
- See Remarks
School Elementary
- Catharine Blaine K-8
Sewer
- Sewer Connected
Style
- Tudor
Tax Year
- 2024
View
- City
- Mountain(s)
- Sound
- Territorial
Views
- 13
Water Source
- Public
Year Built
- 2002
