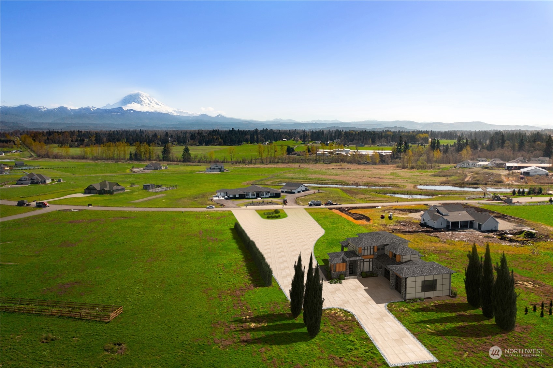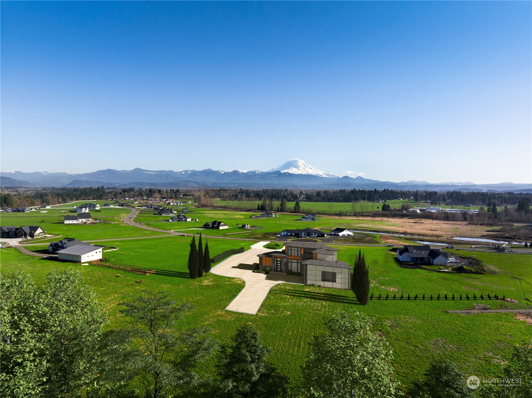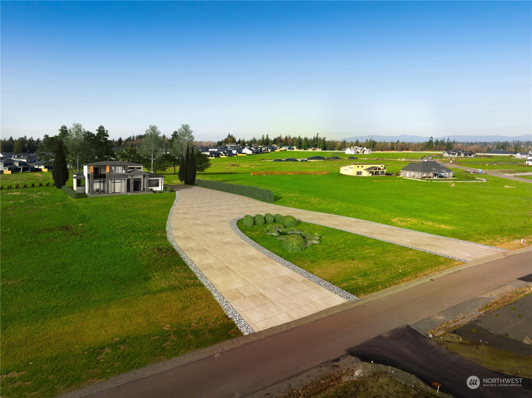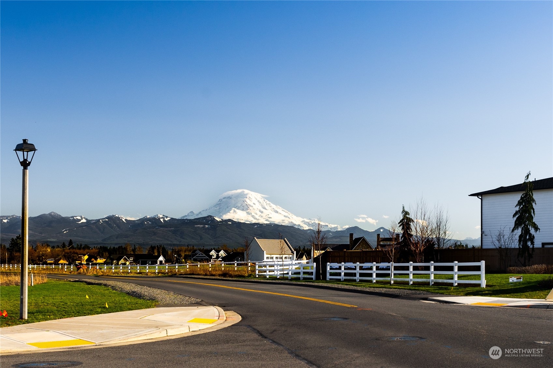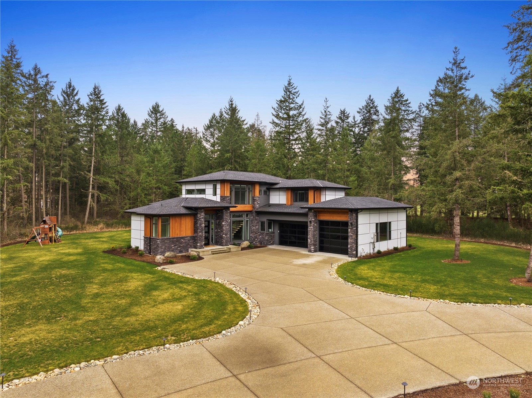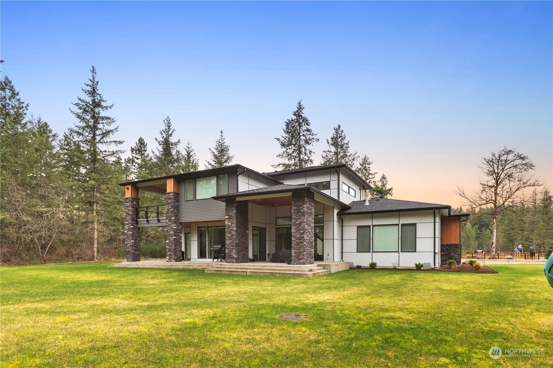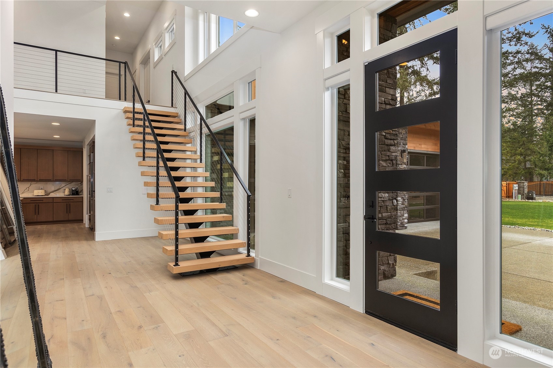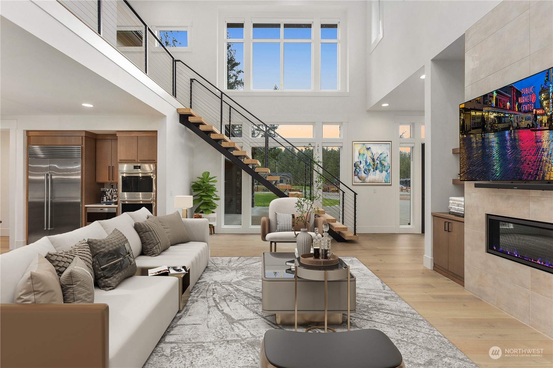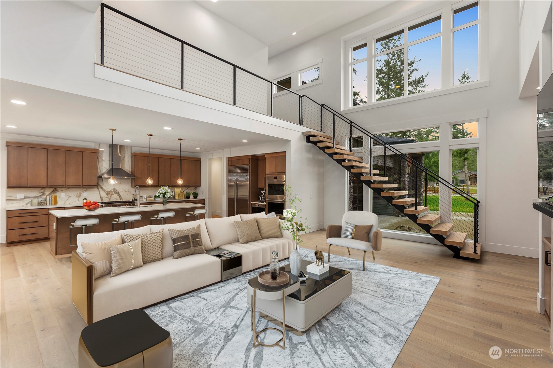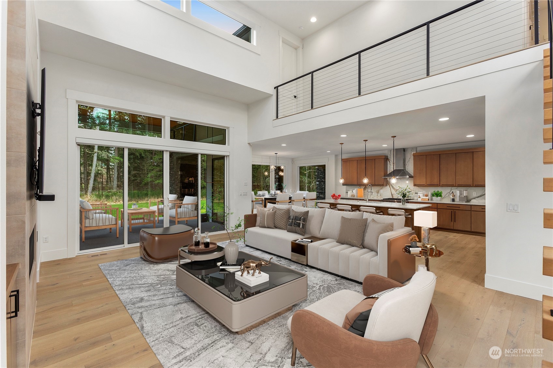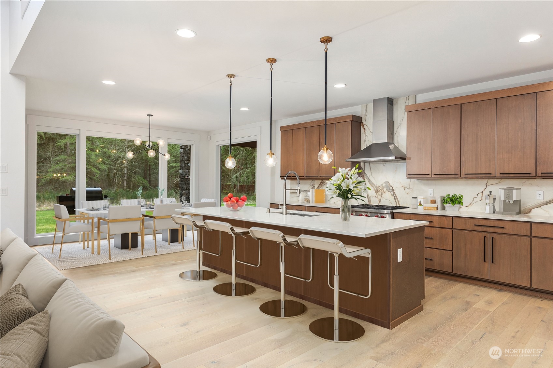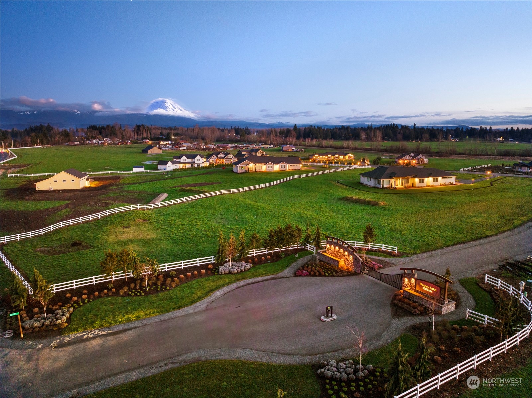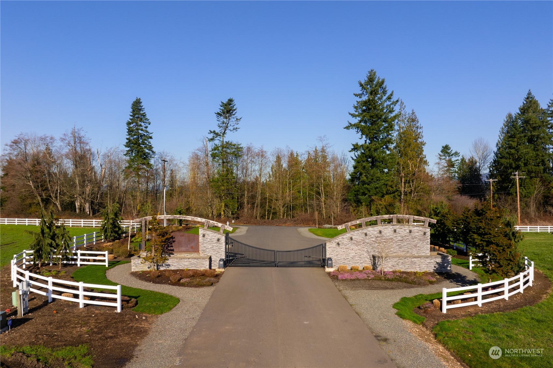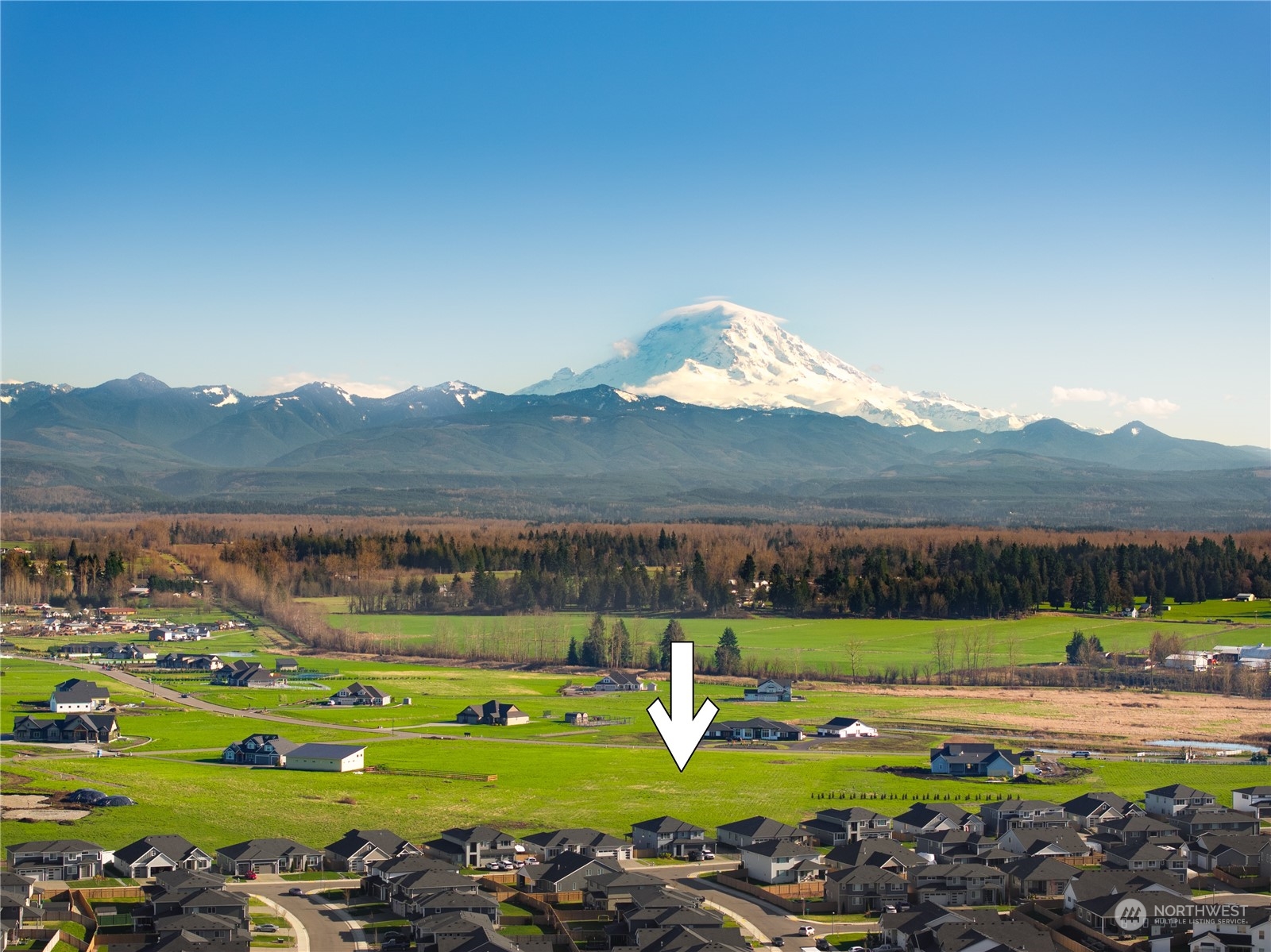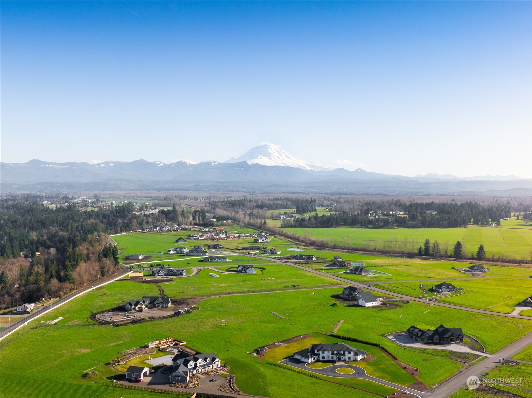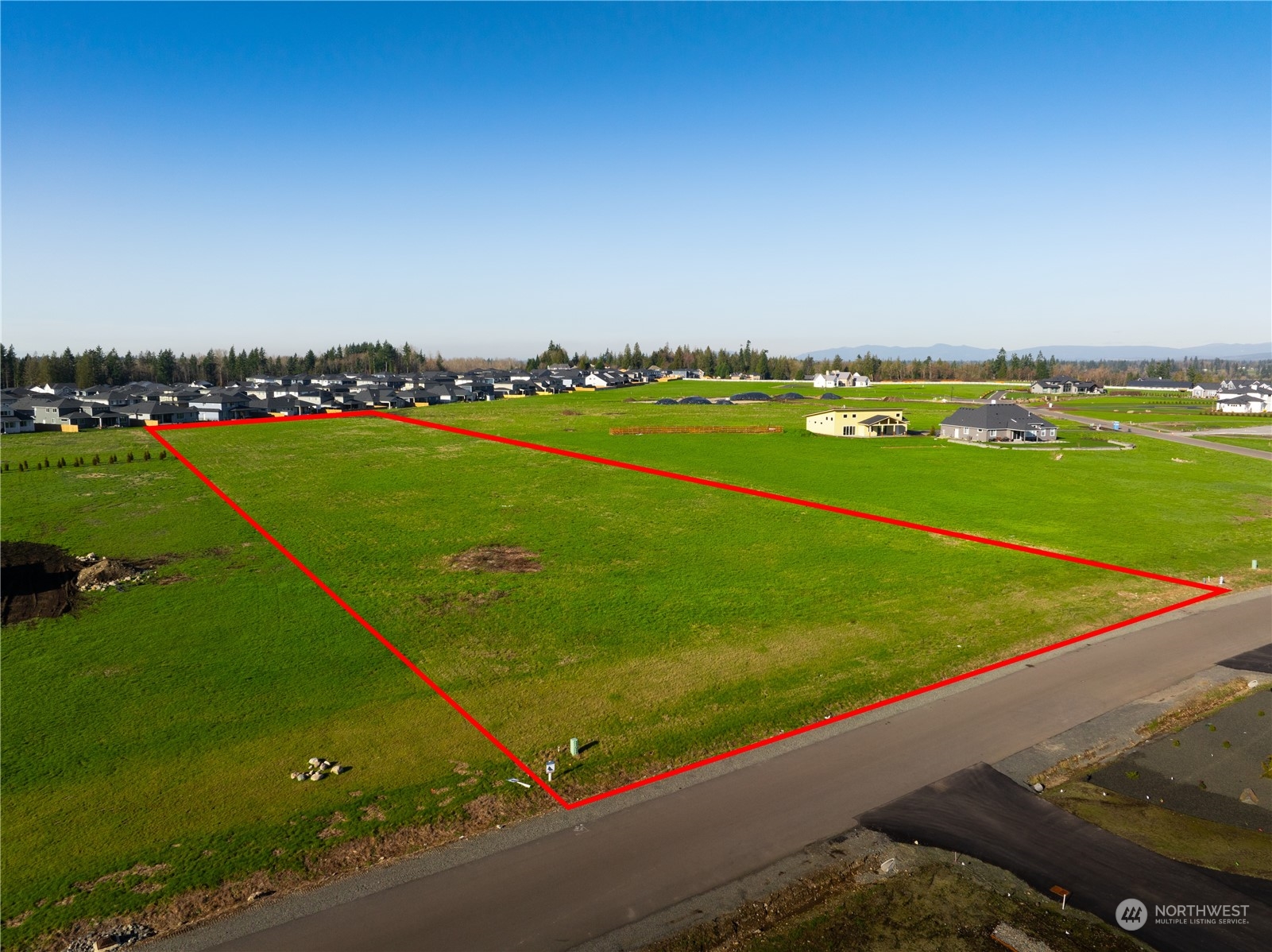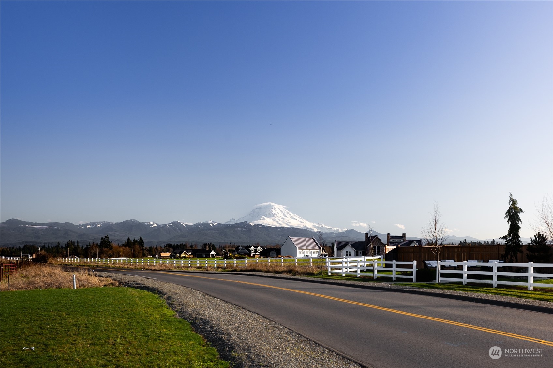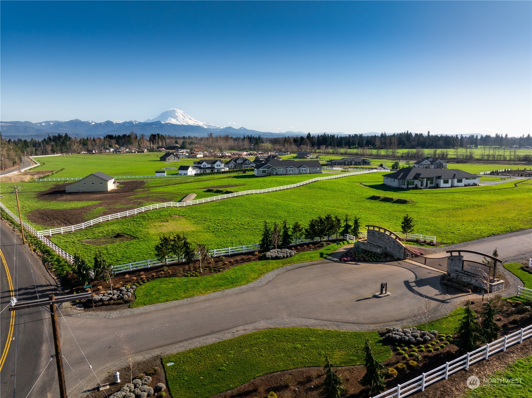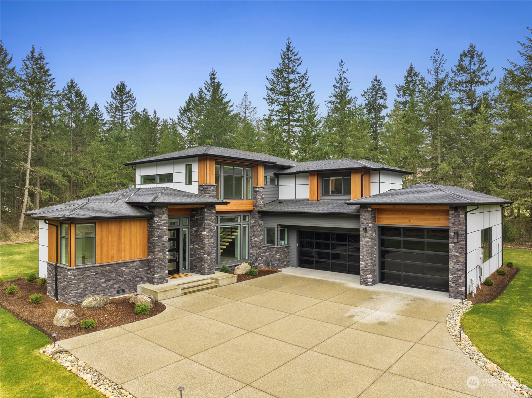23221 70th Street E, Buckley, WA 98321
Contact Triwood Realty
Schedule A Showing
Request more information
- MLS#: NWM2219114 ( Residential )
- Street Address: 23221 70th Street E
- Viewed: 5
- Price: $2,650,000
- Price sqft: $679
- Waterfront: No
- Year Built: 2025
- Bldg sqft: 3902
- Bedrooms: 4
- Total Baths: 4
- Full Baths: 3
- 1/2 Baths: 1
- Garage / Parking Spaces: 3
- Acreage: 5.00 acres
- Additional Information
- Geolocation: 47.1963 / -122.122
- County: PIERCE
- City: Buckley
- Zipcode: 98321
- Subdivision: Bonney Lakebuckley
- Elementary School: Buyer To Verify
- Middle School: Buyer To Verify
- High School: Buyer To Verify
- Provided by: SASH Realty
- Contact: Roman Shulyak
- 206-501-4375
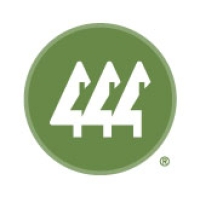
- Provided by: SASH Realty
- Listings provided courtesy of the North West Multiple Listing Service. Disclaimer: The information contained in this listing has not been verified by SASH Realty and should be verified by the buyer.
- DMCA Notice
-
DescriptionIndulge in the epitome of luxury living at Bonney Lake Estates. This exclusive presale opportunity by VB Homes presents a 3,902 sqft masterpiece on 5 acres, boasting breathtaking mountain vistas. Revel in the exquisite craftsmanship and high end finishes throughout the 4 bedrooms, 3.5 bathrooms residence. The open concept layout, tall ceilings, and open staircase create an ambiance of grandeur, while the expansive kitchen, adorned with chef's appliances, invites culinary excellence. Stunning Primary Suite on main level with office. With an RV parking bay and extended driveway, convenience meets sophistication. Customize your dream retreat and embrace the essence of bespoke living. Welcome to elevated luxury at Bonney Lake Estates.
Property Location and Similar Properties
Features
Appliances
- Dishwasher(s)
- Double Oven
- Disposal
- Microwave(s)
- Refrigerator(s)
- Stove(s)/Range(s)
Home Owners Association Fee
- 133.00
Basement
- None
Carport Spaces
- 0.00
Close Date
- 0000-00-00
Cooling
- 90%+ High Efficiency
- Central A/C
- Forced Air
- Heat Pump
Country
- US
Covered Spaces
- 3.00
Exterior Features
- Cement Planked
- Stone
- Wood
- Wood Products
Flooring
- Ceramic Tile
- Engineered Hardwood
- Carpet
Garage Spaces
- 3.00
Heating
- 90%+ High Efficiency
- Forced Air
- Heat Pump
- Tankless Water Heater
High School
- Buyer To Verify
Inclusions
- Dishwashers
- DoubleOven
- GarbageDisposal
- Microwaves
- Refrigerators
- StovesRanges
Insurance Expense
- 0.00
Interior Features
- Ceramic Tile
- Wall to Wall Carpet
- Wet Bar
- Wired for Generator
- Bath Off Primary
- Ceiling Fan(s)
- Double Pane/Storm Window
- Sprinkler System
- Dining Room
- Security System
- Vaulted Ceiling(s)
- Walk-In Pantry
- Walk-In Closet(s)
- Fireplace
- Water Heater
Levels
- Two
Living Area
- 3902.00
Lot Features
- Paved
Middle School
- Buyer To Verify
Area Major
- 109 - Lake Tapps/Bonney Lake
Net Operating Income
- 0.00
New Construction Yes / No
- Yes
Open Parking Spaces
- 0.00
Other Expense
- 0.00
Parcel Number
- 0520252022
Parking Features
- RV Parking
- Attached Garage
Possession
- Closing
Property Condition
- Under Construction
Property Type
- Residential
Roof
- Composition
School Elementary
- Buyer To Verify
Sewer
- Septic Tank
Tax Year
- 2024
View
- Mountain(s)
- Territorial
Water Source
- Public
Year Built
- 2025
