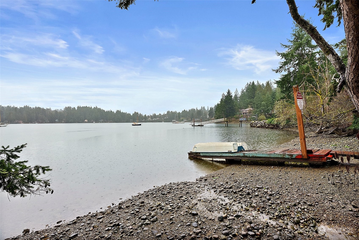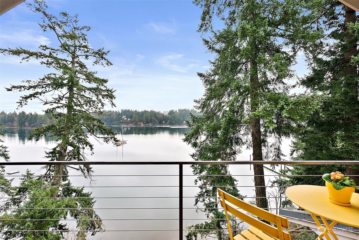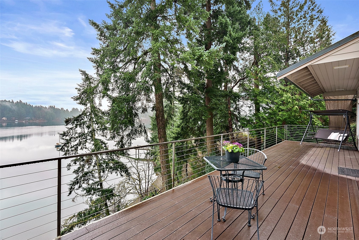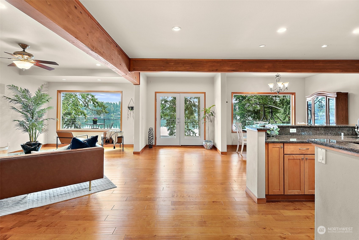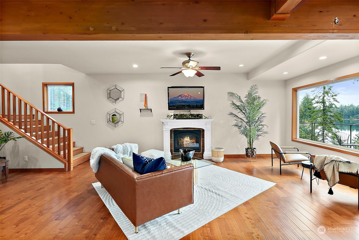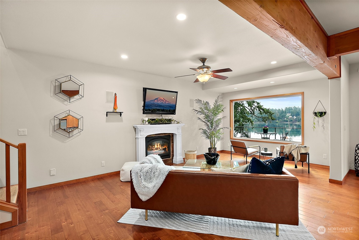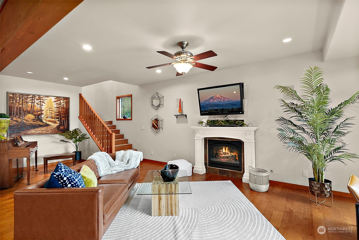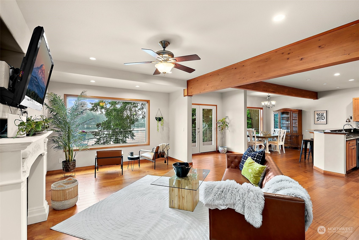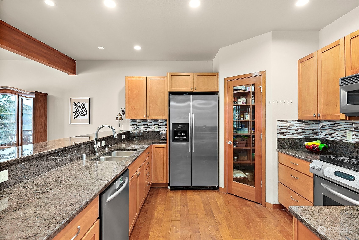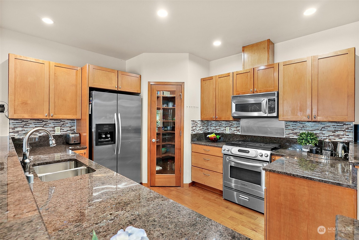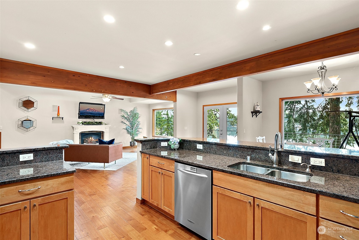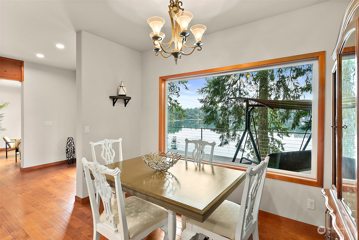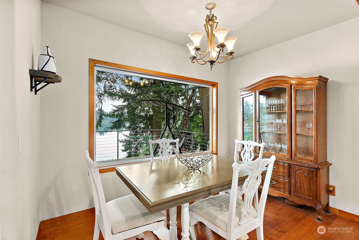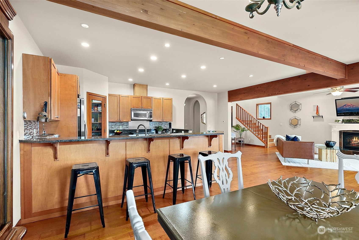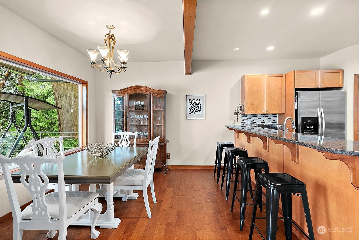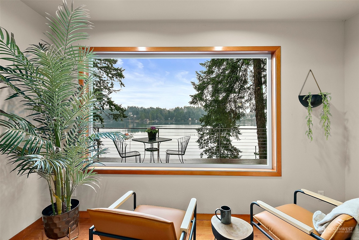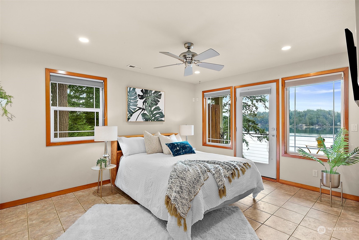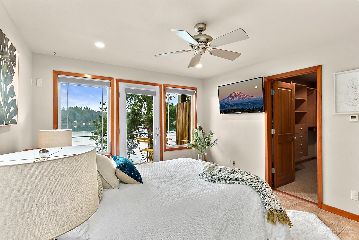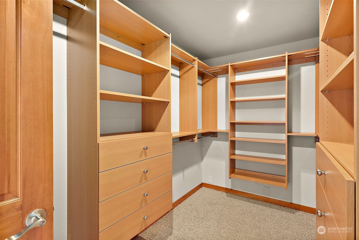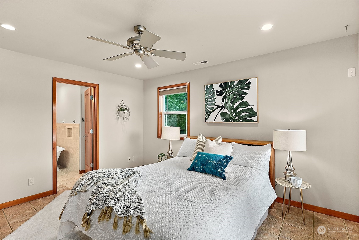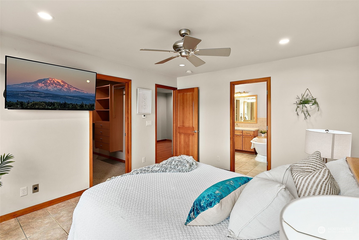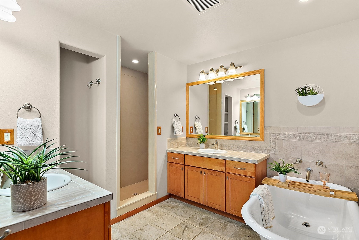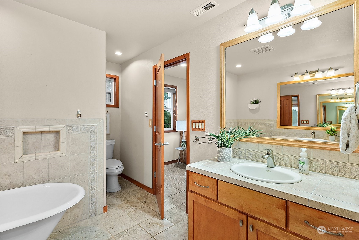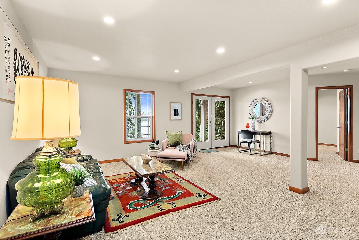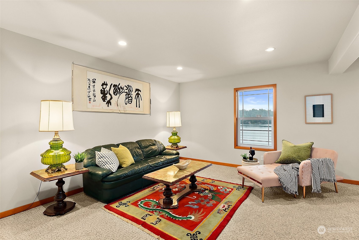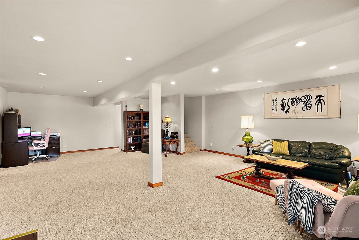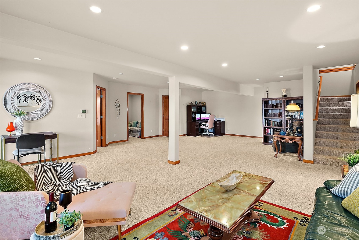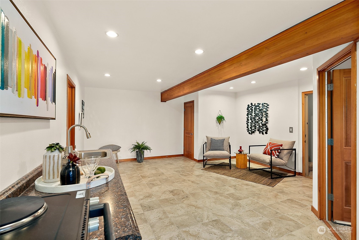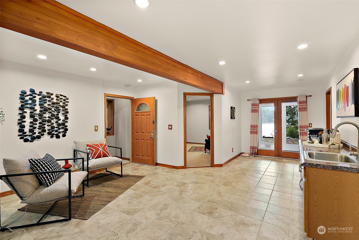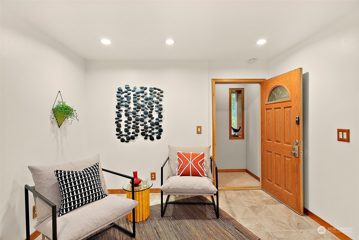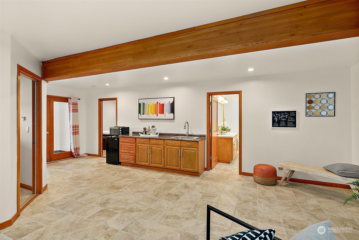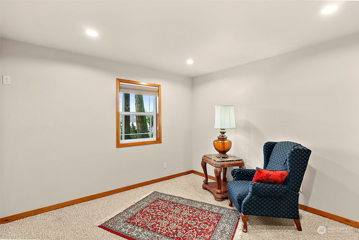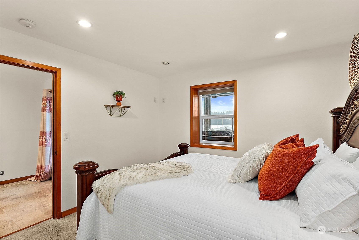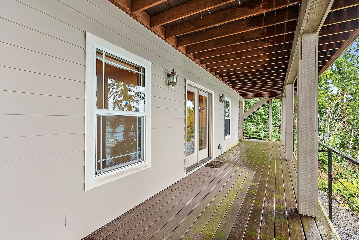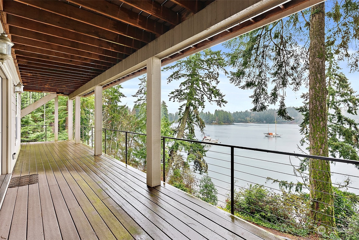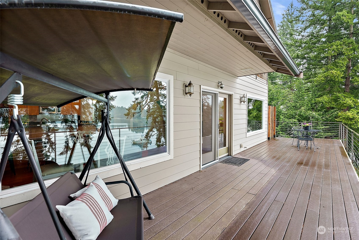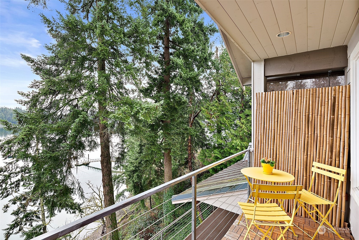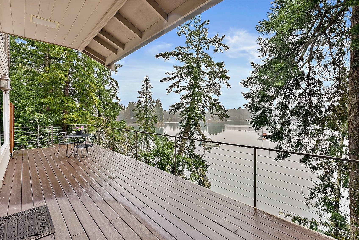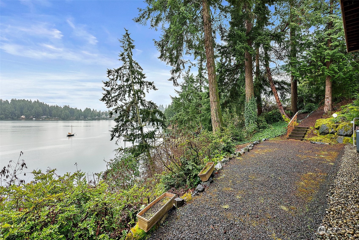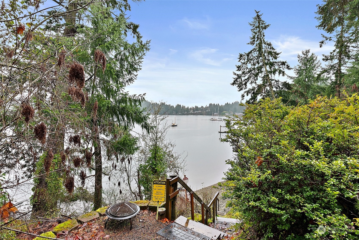1106 Shorewood Drive, Bremerton, WA 98312
Contact Triwood Realty
Schedule A Showing
Request more information
- MLS#: NWM2202860 ( Residential )
- Street Address: 1106 Shorewood Drive
- Viewed: 6
- Price: $1,250,000
- Price sqft: $300
- Waterfront: Yes
- Wateraccess: Yes
- Waterfront Type: Bank-Low,Bay/Harbor,Canal Access,Saltwater,Sound
- Year Built: 2005
- Bldg sqft: 4166
- Bedrooms: 7
- Total Baths: 4
- Full Baths: 3
- 1/2 Baths: 1
- Garage / Parking Spaces: 2
- Additional Information
- Geolocation: 47.5711 / -122.68
- County: KITSAP
- City: Bremerton
- Zipcode: 98312
- Subdivision: West Bremerton
- Elementary School: Kitsap Lake Elem
- Middle School: Mtn View Mid
- High School: Bremerton
- Provided by: Berkshire Hathaway HS NW
- Contact: Jim McConville
- 253-946-4000
- DMCA Notice
-
DescriptionSpectacular is the only way to describe this four st waterfront castle. Imagine waking up every day to the sound of seals playing in the water and views from literally every room of the house! It will take your breath away. You will never want to leave home! 125 feet of your own sandy beach, private dock, and deep wa moorage. Get on your boat and travel to anywhere in the Puget Sound. This home lives multi generationally and could be a 3 unit Airbnb. You will have to make a choice every night on which deck you will want to spend the evening on. This home is built like a fortress with metal roof and concrete siding. 6 bedrooms. 3.5 baths. 2 kitchens. Seller willing to carry a contract at lower then MT. Bring any and all offers.
Property Location and Similar Properties
Features
Waterfront Description
- Bank-Low
- Bay/Harbor
- Canal Access
- Saltwater
- Sound
Appliances
- Dishwasher(s)
- Disposal
- Refrigerator(s)
- Stove(s)/Range(s)
Home Owners Association Fee
- 0.00
Basement
- Finished
Carport Spaces
- 0.00
Close Date
- 0000-00-00
Cooling
- Central A/C
Country
- US
Covered Spaces
- 2.00
Exterior Features
- Cement Planked
Flooring
- Ceramic Tile
- Engineered Hardwood
- Hardwood
- Slate
- Carpet
Garage Spaces
- 2.00
Heating
- Radiant
High School
- Bremerton High
Inclusions
- Dishwasher(s)
- Garbage Disposal
- Refrigerator(s)
- Stove(s)/Range(s)
Insurance Expense
- 0.00
Interior Features
- Second Kitchen
- Second Primary Bedroom
- Bath Off Primary
- Built-In Vacuum
- Ceiling Fan(s)
- Ceramic Tile
- Double Pane/Storm Window
- Dining Room
- Fireplace
- French Doors
- Hardwood
- Hot Tub/Spa
- Security System
- Walk-In Closet(s)
- Walk-In Pantry
- Wall to Wall Carpet
Levels
- Two
Living Area
- 4166.00
Lot Features
- Dead End Street
- Paved
- Secluded
Middle School
- Mtn View Mid
Area Major
- 148 - West Bremerton
Net Operating Income
- 0.00
Open Parking Spaces
- 0.00
Other Expense
- 0.00
Parcel Number
- 16240111532002
Parking Features
- Attached Garage
Possession
- Closing
Property Condition
- Very Good
Property Type
- Residential
Roof
- Metal
School Elementary
- Kitsap Lake Elem
Sewer
- Sewer Connected
Style
- Craftsman
Tax Year
- 2023
View
- Bay
- Canal
- Ocean
- Sea
- Sound
- Territorial
Virtual Tour Url
- https://my.matterport.com/show/?m=Jmkhsh1Ng12&nt=1&
Water Source
- Public
Year Built
- 2005
