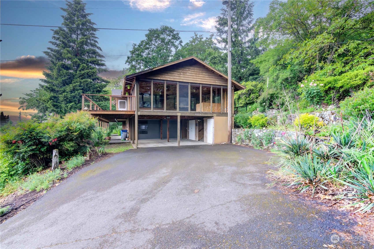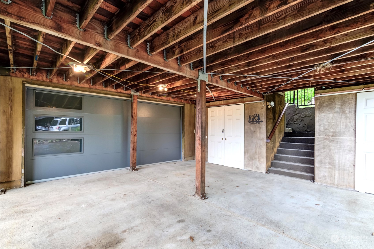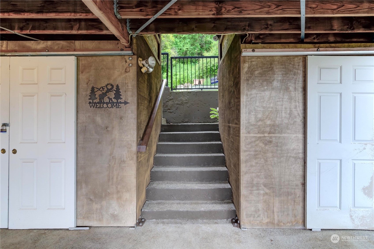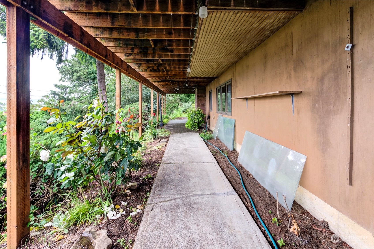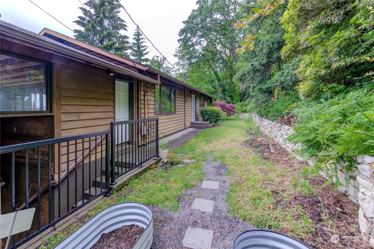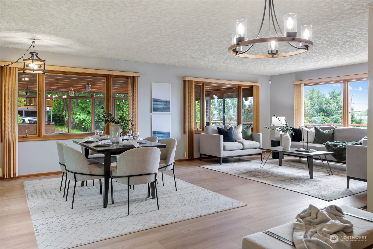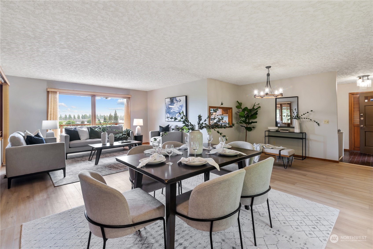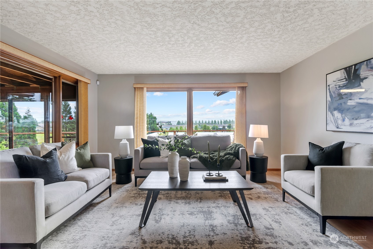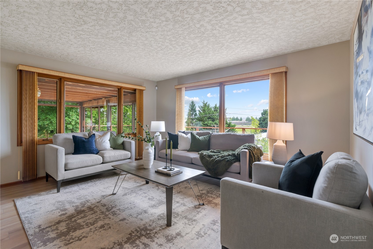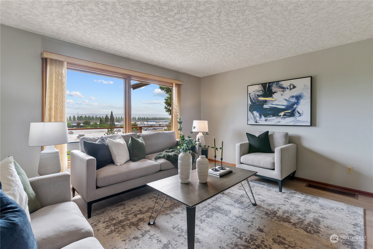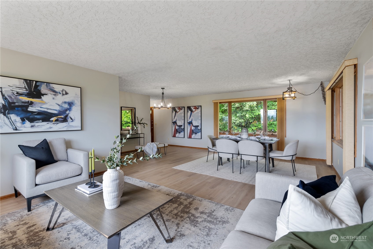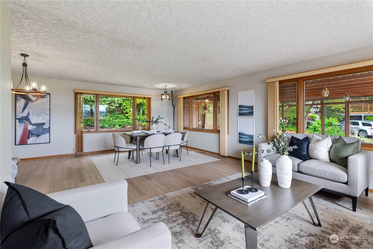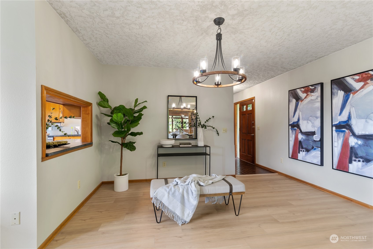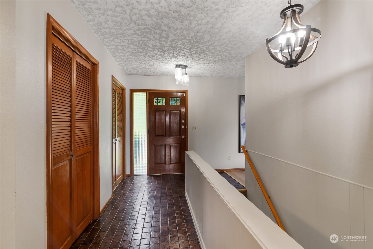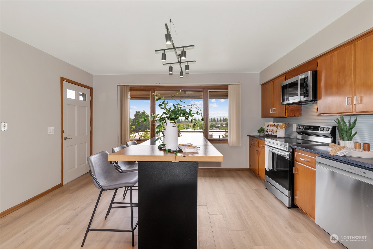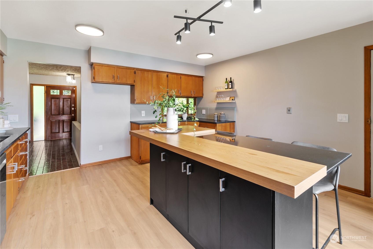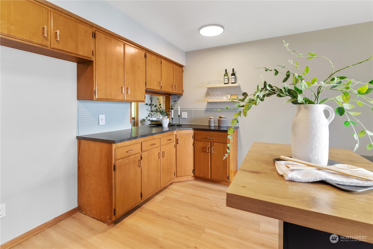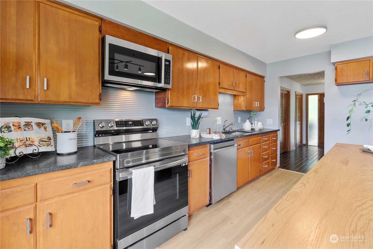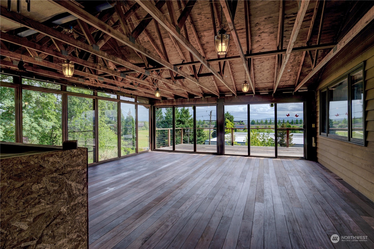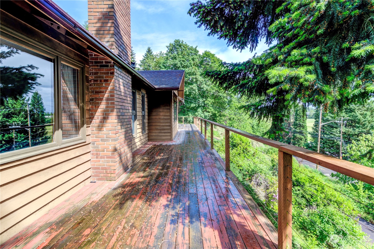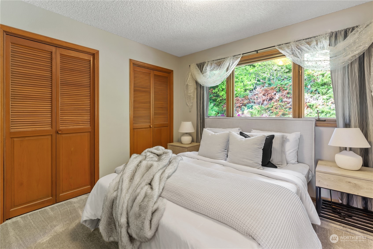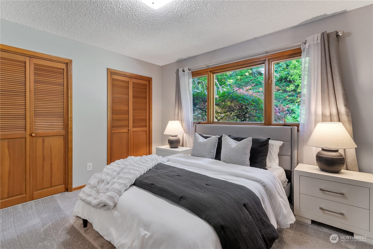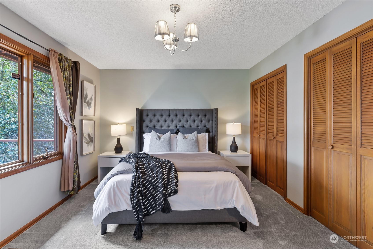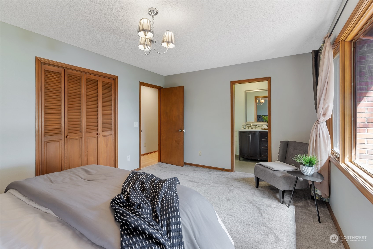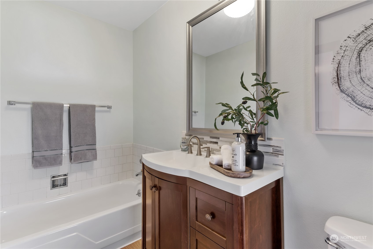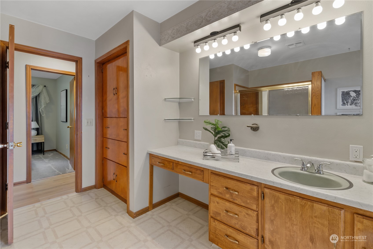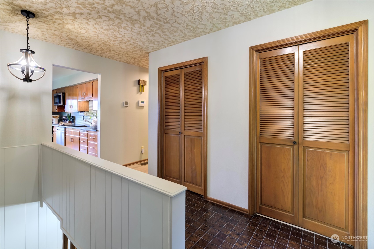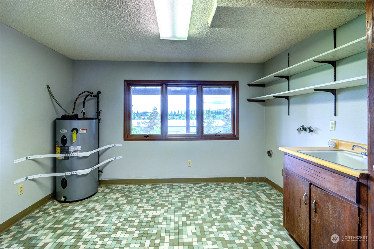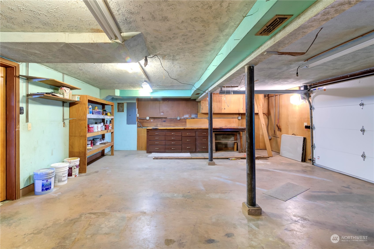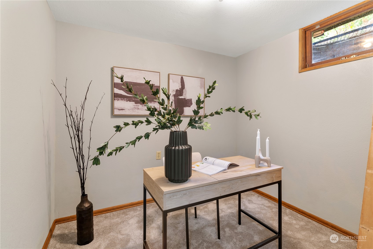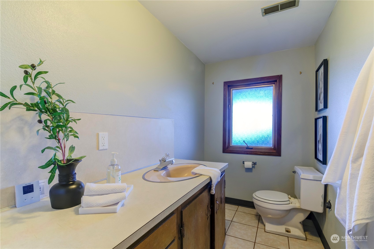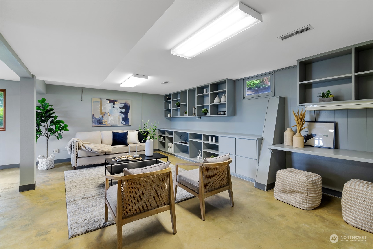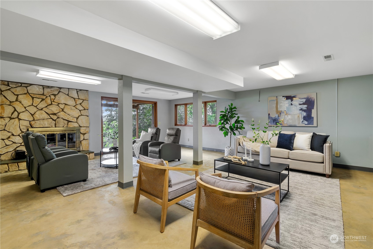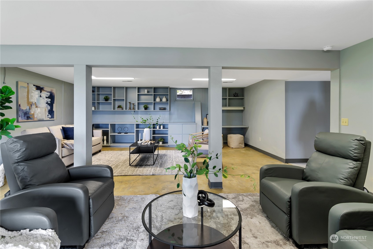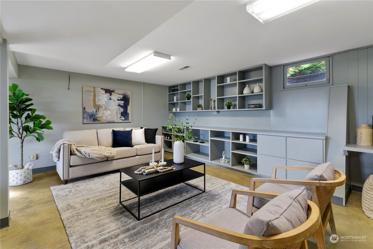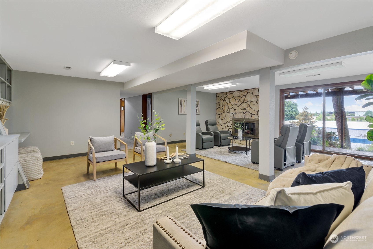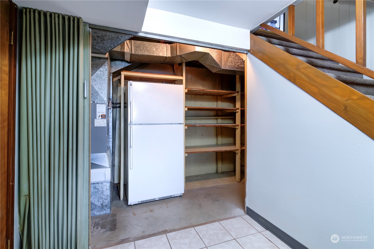3220 Multnomah Avenue, Vancouver, WA 98661
Contact Triwood Realty
Schedule A Showing
Request more information
- MLS#: NWM2200488 ( Residential )
- Street Address: 3220 Multnomah Avenue
- Viewed: 1
- Price: $750,000
- Price sqft: $229
- Waterfront: No
- Year Built: 1970
- Bldg sqft: 3268
- Bedrooms: 3
- Total Baths: 1
- Full Baths: 1
- Garage / Parking Spaces: 2
- Additional Information
- Geolocation: 45.6227 / -122.636
- County: CLARK
- City: Vancouver
- Zipcode: 98661
- Subdivision: Vancouver
- Elementary School: Harney
- Middle School: McLoughlin
- High School: Fort Vancouver
- Provided by: Keller Williams-Premier Prtnrs
- Contact: Ken Rosengren
- 360-693-3336
- DMCA Notice
-
DescriptionUniquely designed and solidly built, this home offers a serene setting with 3,268 sqft, 3 bedrooms, and 3 baths. As you step inside, you'll be greeted by a well designed floor plan. The bright and airy living areas are perfect for both entertaining and daily life. The home includes a modern kitchen equipped with high quality stainless steel appliances and plenty of storage. Each of the bedrooms offers ample space and natural light, creating a relaxing retreat. Features include daylight basement, built in workbench in the garage, an extra large laundry room with a chute from the upstairs bathroom, and potential for additional parking or a greenhouse. The large sundeck with Zebra wood floors provides a versatile space.
Property Location and Similar Properties
Features
Appliances
- Dishwasher(s)
- Microwave(s)
- Stove(s)/Range(s)
Home Owners Association Fee
- 0.00
Basement
- Daylight
- Finished
Carport Spaces
- 0.00
Close Date
- 0000-00-00
Cooling
- None
Country
- US
Covered Spaces
- 2.00
Exterior Features
- Wood Products
Flooring
- Laminate
- Vinyl Plank
- Carpet
Garage Spaces
- 2.00
Heating
- Forced Air
High School
- Fort Vancouver High
Inclusions
- Dishwasher(s)
- Microwave(s)
- Stove(s)/Range(s)
Insurance Expense
- 0.00
Interior Features
- Bath Off Primary
- Dining Room
- Elevator
- Fireplace
- Laminate Tile
- Wall to Wall Carpet
Levels
- One
Living Area
- 2748.00
Lot Features
- Secluded
Middle School
- McLoughlin Middle
Area Major
- 1042 - Evergreen Hwy
Net Operating Income
- 0.00
Open Parking Spaces
- 0.00
Other Expense
- 0.00
Parcel Number
- 34950000
Parking Features
- Attached Carport
- Driveway
- Attached Garage
Possession
- Closing
Property Condition
- Very Good
Property Type
- Residential
Roof
- Composition
School Elementary
- Harney Elementary
Sewer
- Sewer Connected
Style
- Northwest Contemporary
Tax Year
- 2024
Water Source
- Public
Year Built
- 1970
