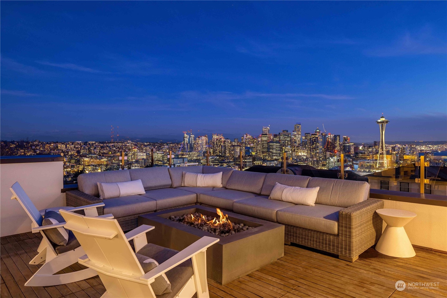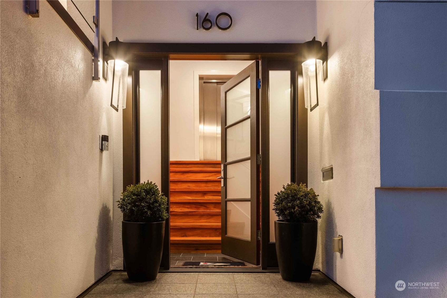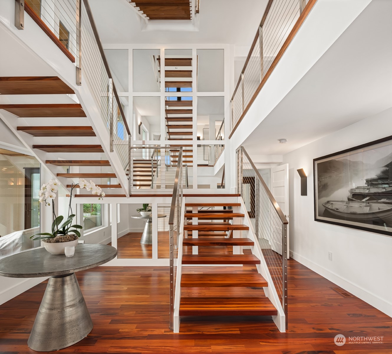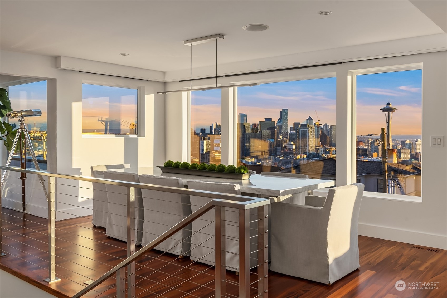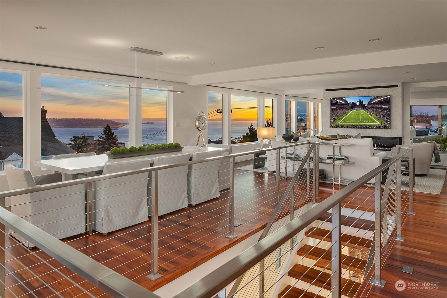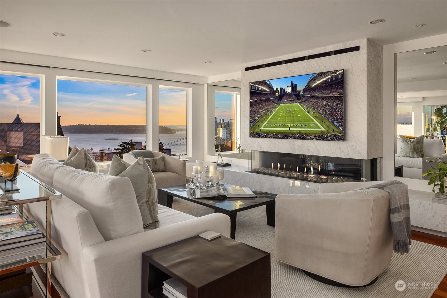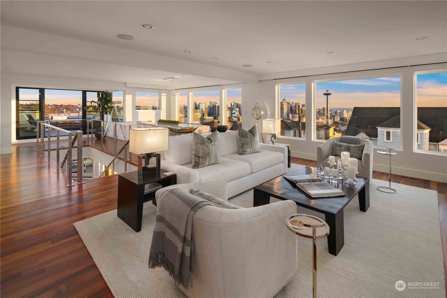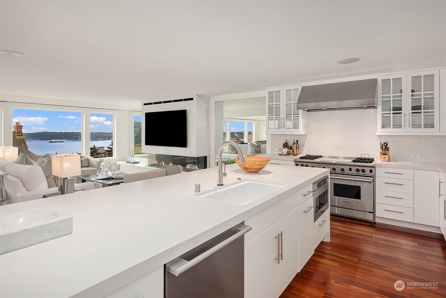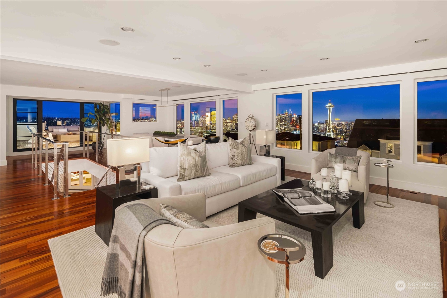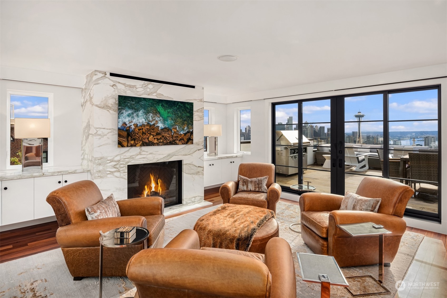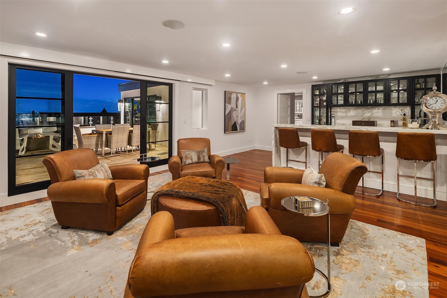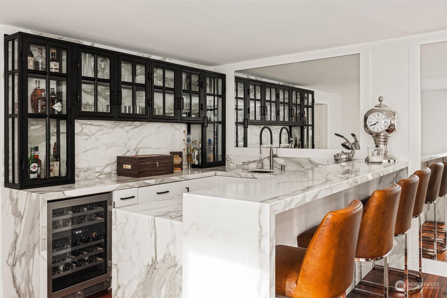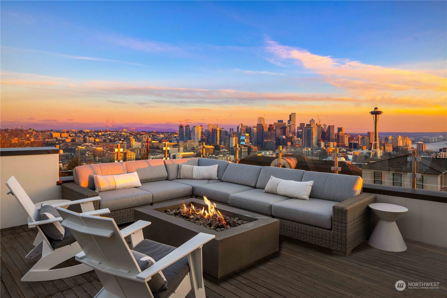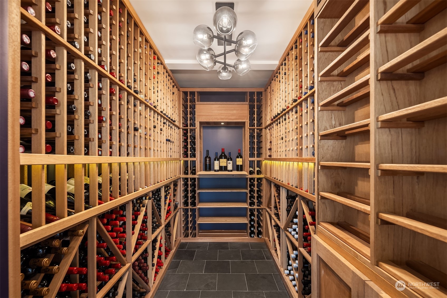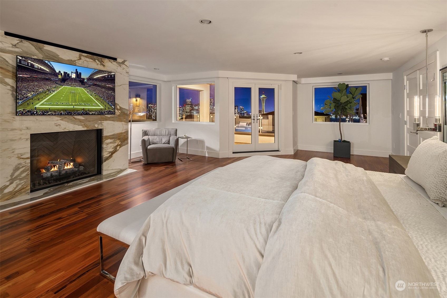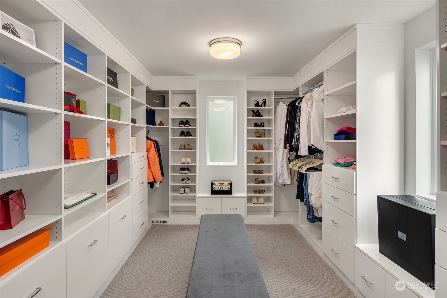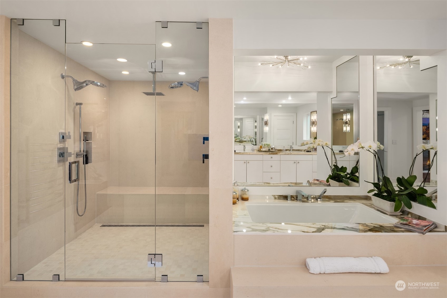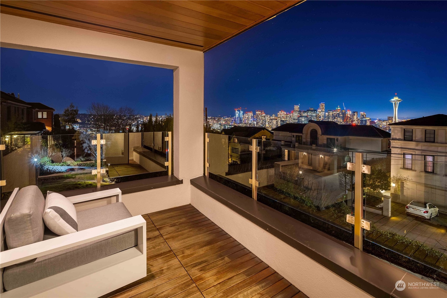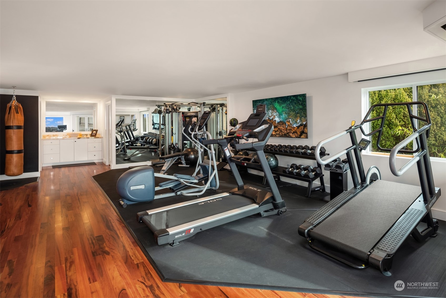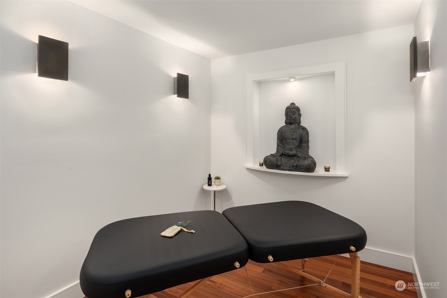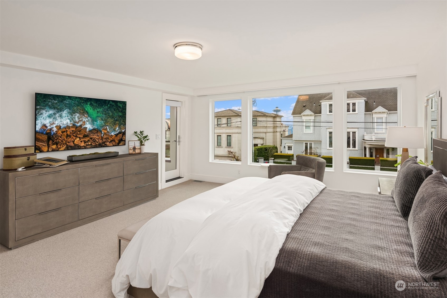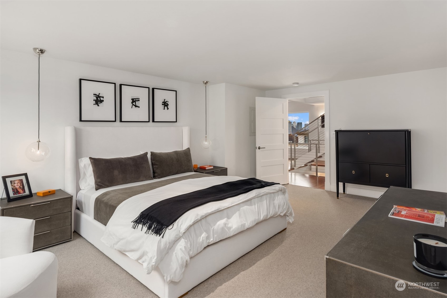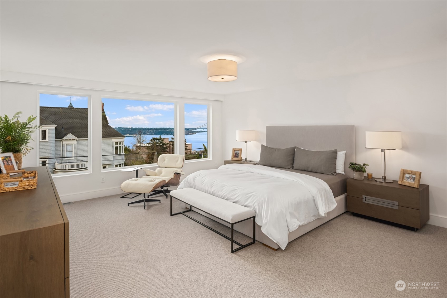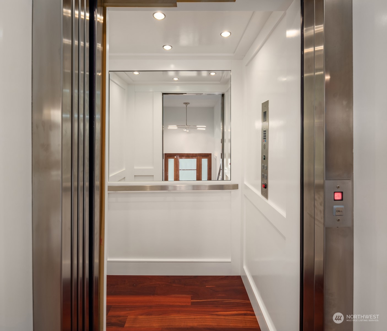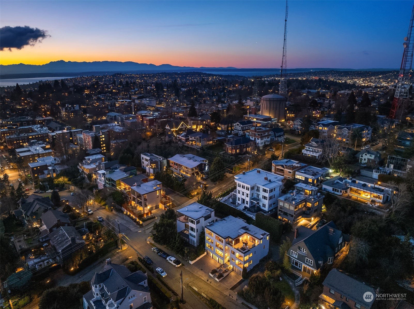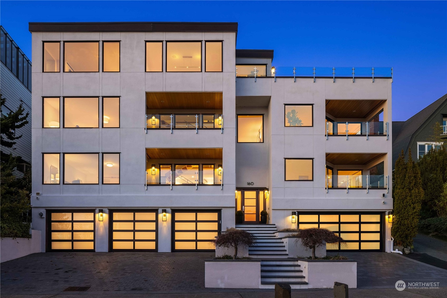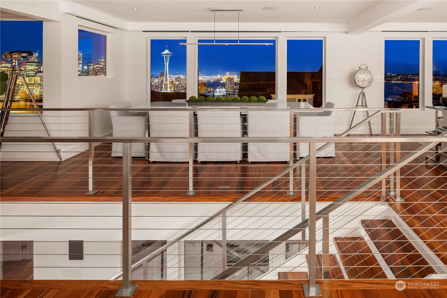160 Highland Drive, Seattle, WA 98109
Contact Triwood Realty
Schedule A Showing
Request more information
- MLS#: NWM2198783 ( Residential )
- Street Address: 160 Highland Drive
- Viewed: 6
- Price: $6,999,000
- Price sqft: $1,085
- Waterfront: No
- Year Built: 1985
- Bldg sqft: 6450
- Bedrooms: 5
- Total Baths: 6
- Full Baths: 4
- 1/2 Baths: 2
- Garage / Parking Spaces: 4
- Additional Information
- Geolocation: 47.63 / -122.354
- County: KING
- City: Seattle
- Zipcode: 98109
- Subdivision: Queen Anne
- Elementary School: John Hay
- Middle School: Mc Clure Mid
- High School: Lincoln
- Provided by: Ewing & Clark, Inc.
- Contact: Betsy Q. Terry
- 206-322-2840
- DMCA Notice
-
DescriptionFinestra, window to the light; a home of extraordinary opportunity, where brilliant design & thoughtful finishes are found amongst a dramatic backdrop of Downtown Seattle & Elliott Bay. Perched atop Queen Anne Hills desirable South Slope, this residence takes in light from the south & 225 degree views of the Space Needle, Puget Sound, & Mount Rainier beyond the shimmering skyline thru countless windows. Highlights include grand floating staircase rising three stories, great room w/ lustrous surfaces & highest quality appliances, 1500 bottle wine cellar, expansive view deck w fireplace, 4 balconies, Four ensuite BRs +plus nannys apartment. Fully outfitted gym & four car garage plus ample off street parking. new elevator Move right in!
Property Location and Similar Properties
Features
Appliances
- Dishwasher(s)
- Double Oven
- Dryer(s)
- Disposal
- Microwave(s)
- Refrigerator(s)
- See Remarks
- Stove(s)/Range(s)
- Trash Compactor
- Washer(s)
Home Owners Association Fee
- 0.00
Carport Spaces
- 0.00
Close Date
- 0000-00-00
Cooling
- Central A/C
- Radiant
Country
- US
Covered Spaces
- 4.00
Exterior Features
- Cement/Concrete
- Stucco
Flooring
- Ceramic Tile
- Concrete
- Granite
- Hardwood
- Carpet
Garage Spaces
- 4.00
Heating
- 90%+ High Efficiency
- Tankless Water Heater
High School
- Lincoln High
Inclusions
- Dishwasher(s)
- Double Oven
- Dryer(s)
- Garbage Disposal
- Microwave(s)
- Refrigerator(s)
- See Remarks
- Stove(s)/Range(s)
- Trash Compactor
- Washer(s)
Insurance Expense
- 0.00
Interior Features
- Second Kitchen
- Second Primary Bedroom
- Bath Off Primary
- Ceramic Tile
- Concrete
- Double Pane/Storm Window
- Dining Room
- Elevator
- Fireplace
- Fireplace (Primary Bedroom)
- French Doors
- Hardwood
- High Tech Cabling
- Skylight(s)
- SMART Wired
- Walk-In Closet(s)
- Walk-In Pantry
- Wall to Wall Carpet
- Water Heater
- Wet Bar
- Wine Cellar
Levels
- Three Or More
Living Area
- 6450.00
Lot Features
- Curbs
- Drought Res Landscape
- Paved
- Sidewalk
Middle School
- Mc Clure Mid
Area Major
- 700 - Queen Anne/Magnolia
Net Operating Income
- 0.00
Open Parking Spaces
- 0.00
Other Expense
- 0.00
Parcel Number
- 9494700007
Parking Features
- Driveway
- Attached Garage
- Off Street
Possession
- Closing
- Negotiable
- See Remarks
Property Condition
- Very Good
Property Type
- Residential
Roof
- Flat
School Elementary
- John Hay Elementary
Sewer
- Sewer Connected
Style
- Modern
Tax Year
- 2024
View
- Bay
- City
- Mountain(s)
- Ocean
- Sound
- Territorial
Virtual Tour Url
- https://imprv.co/mp52
Water Source
- Public
Year Built
- 1985
