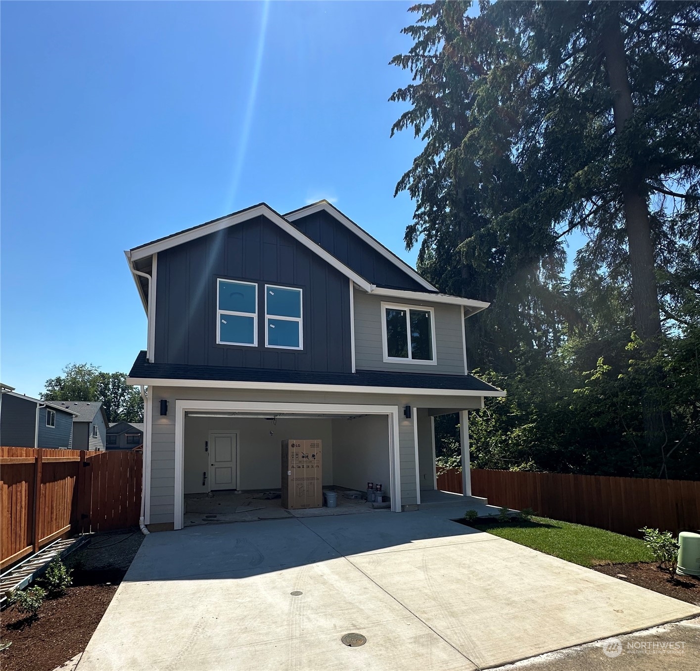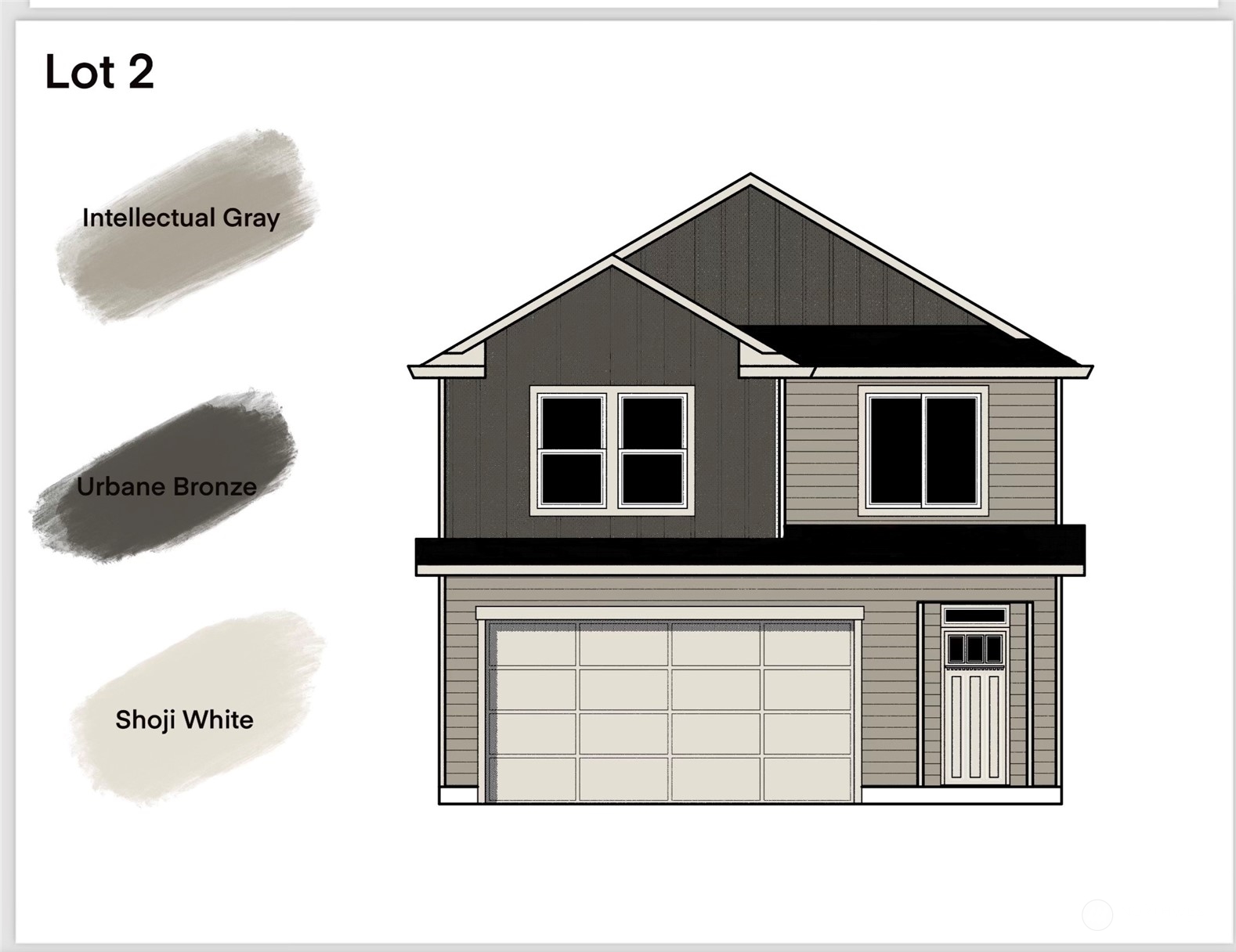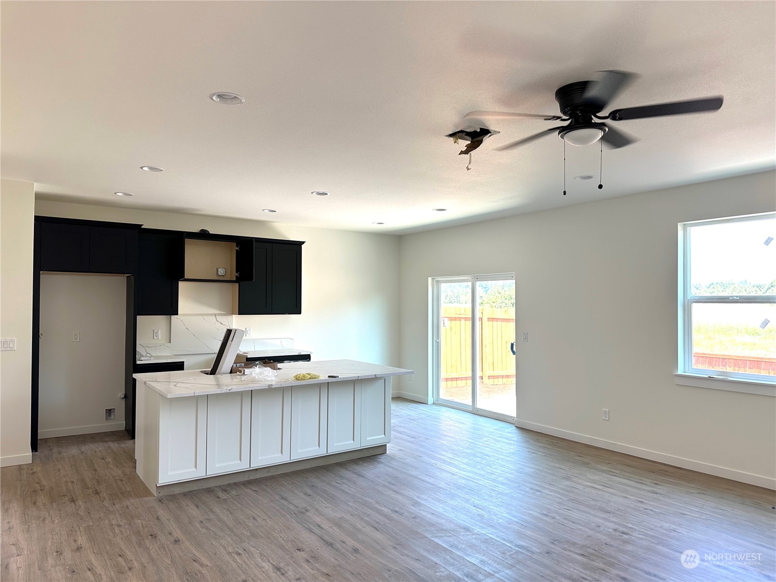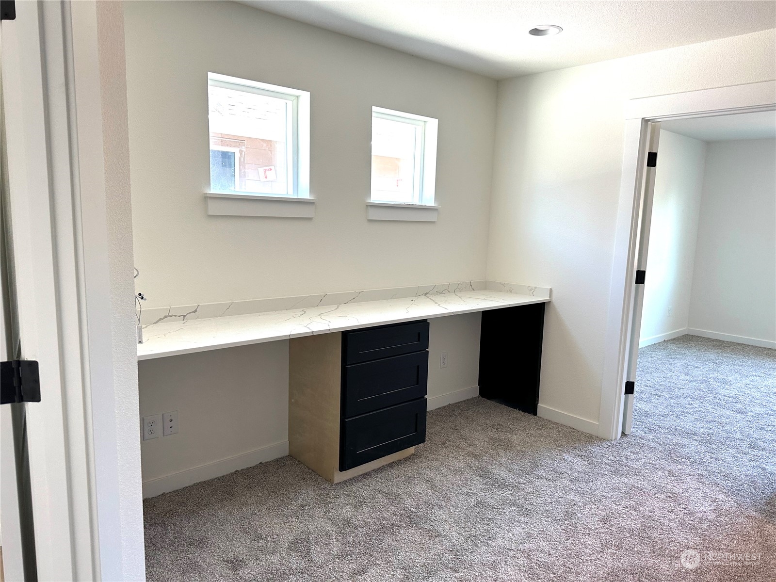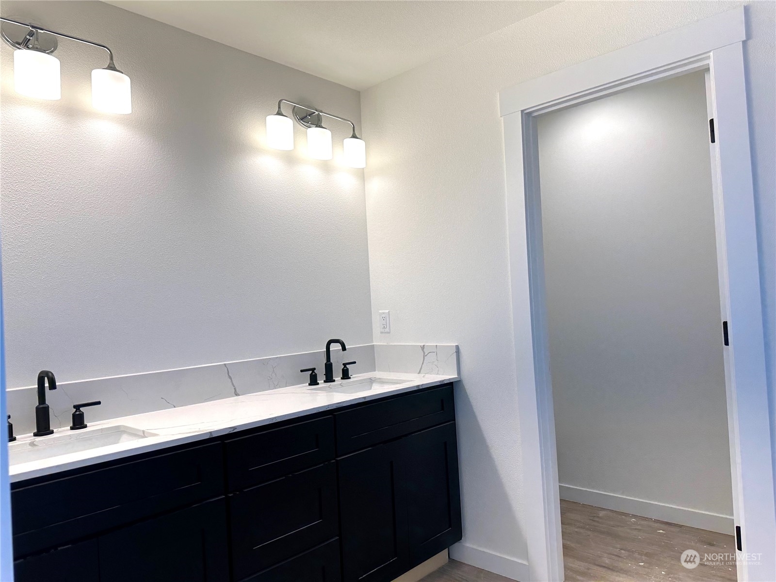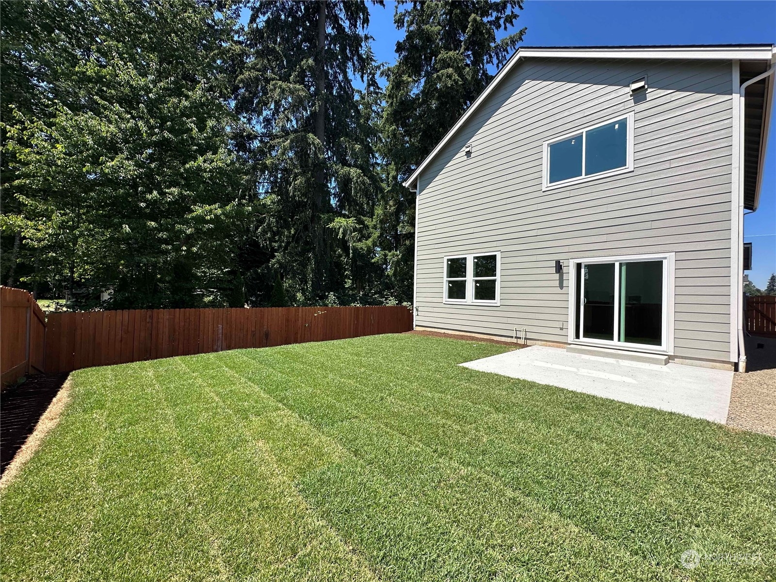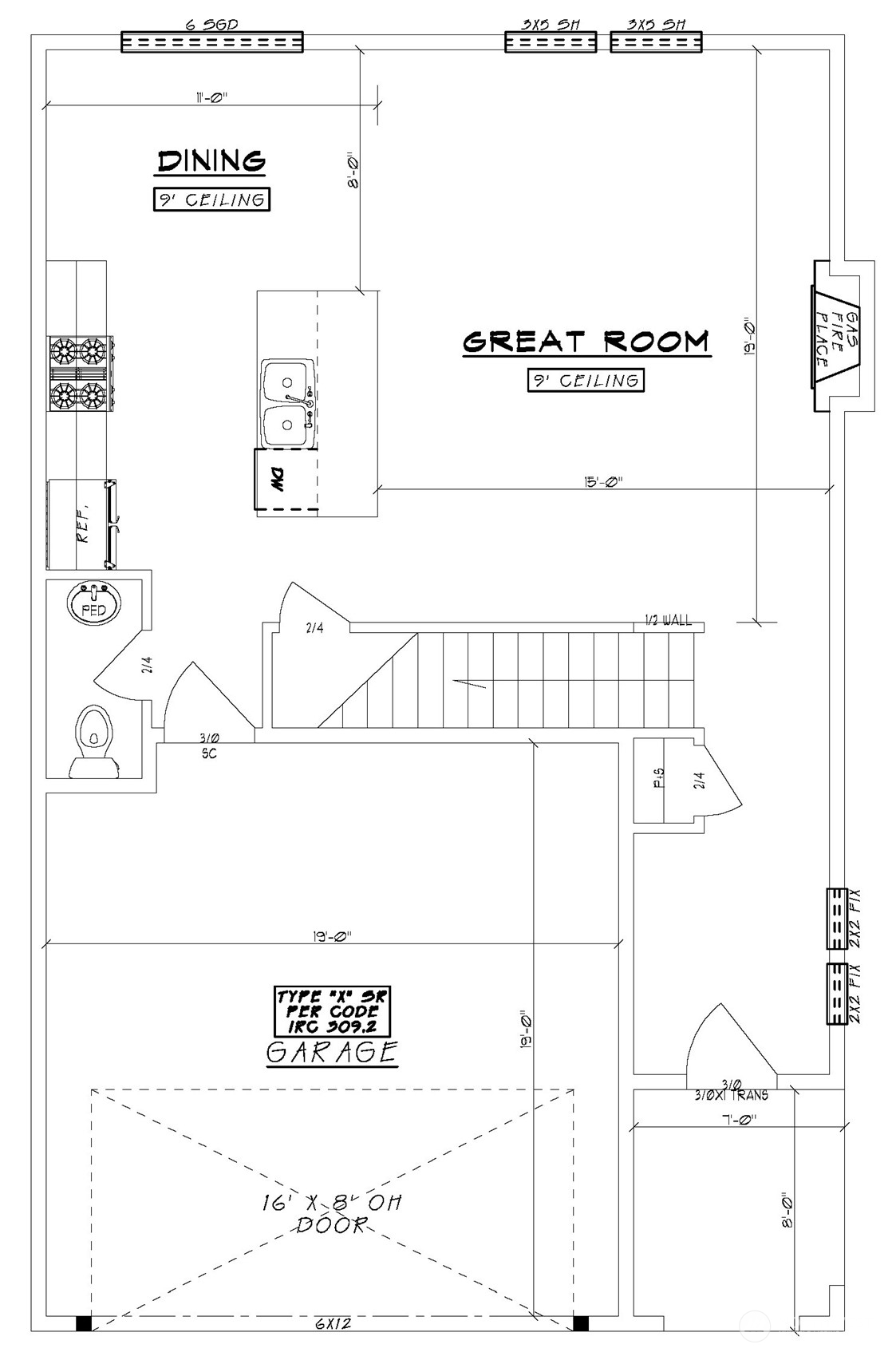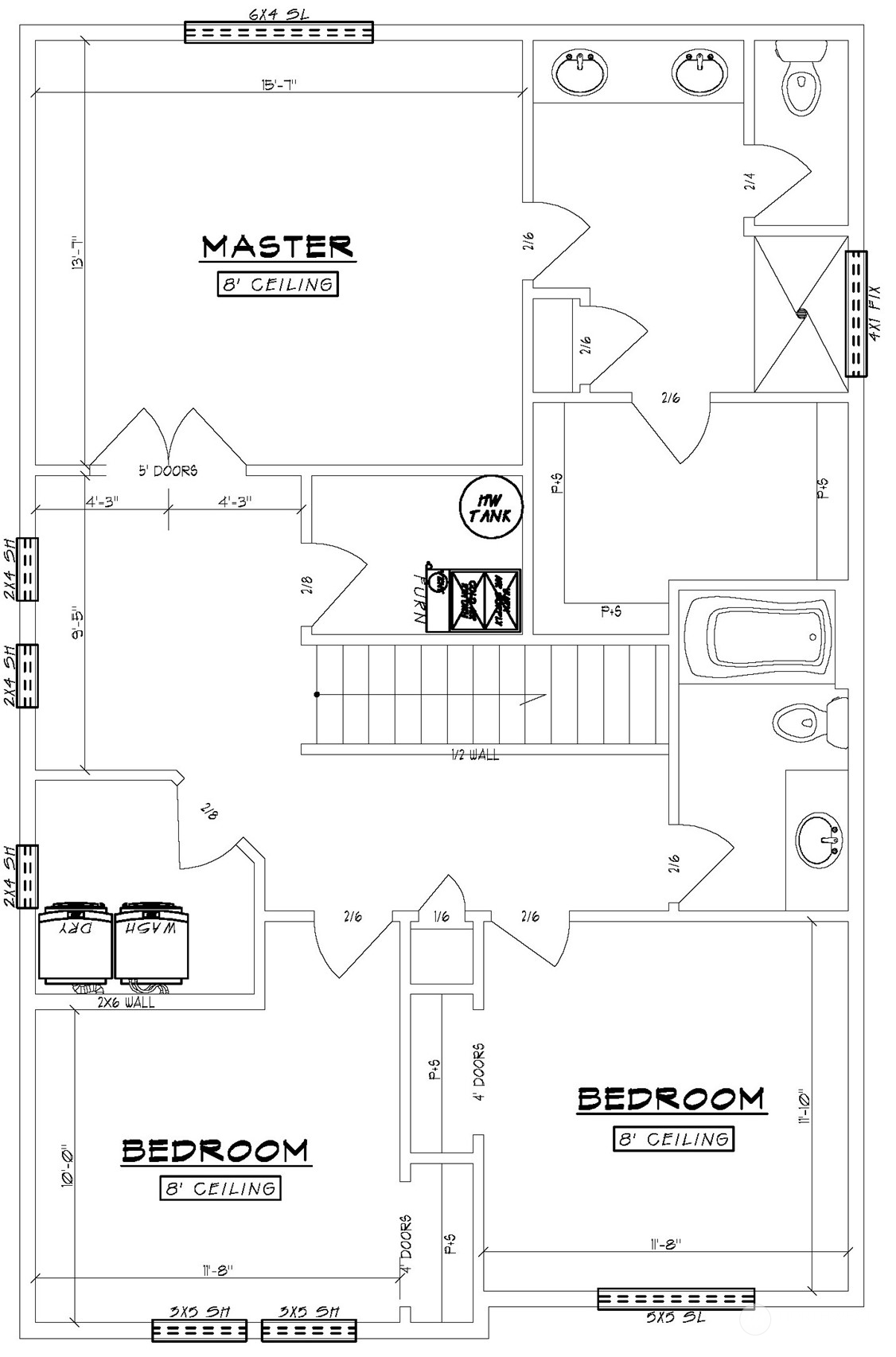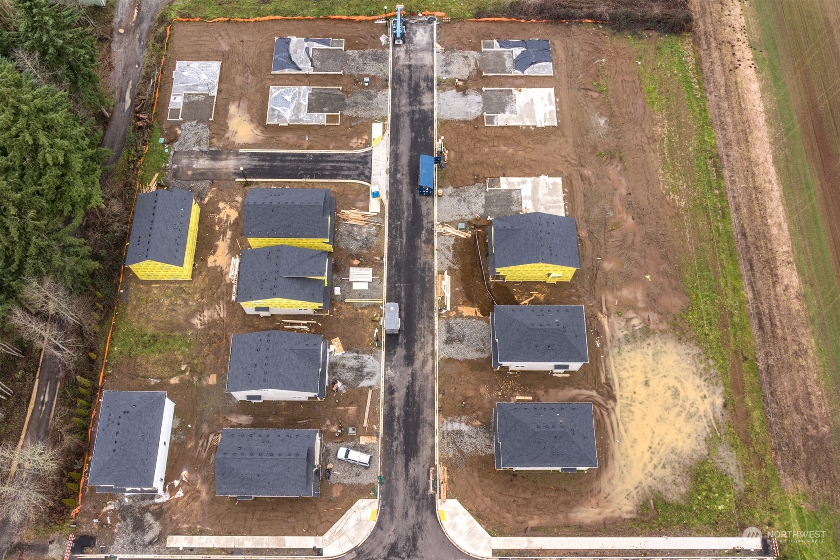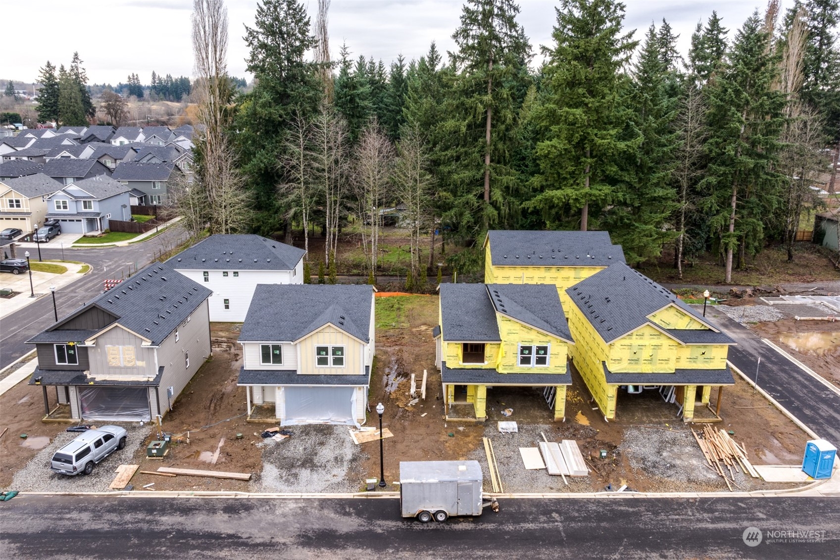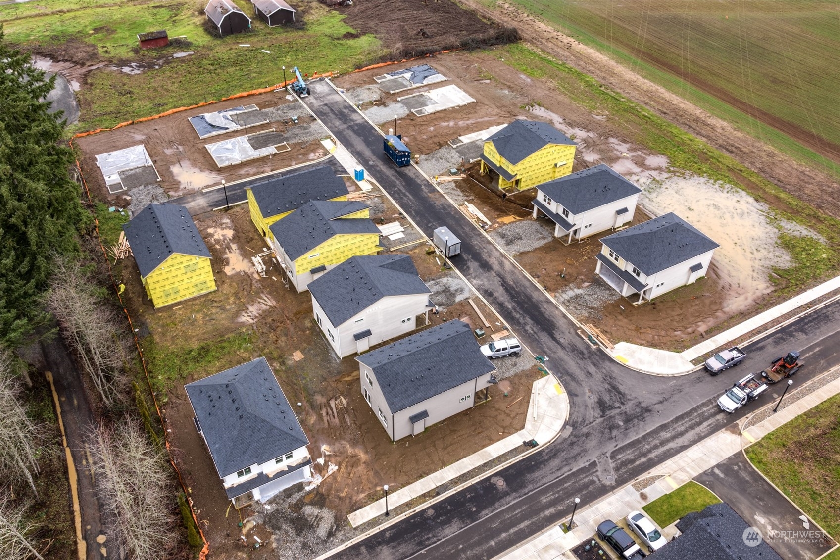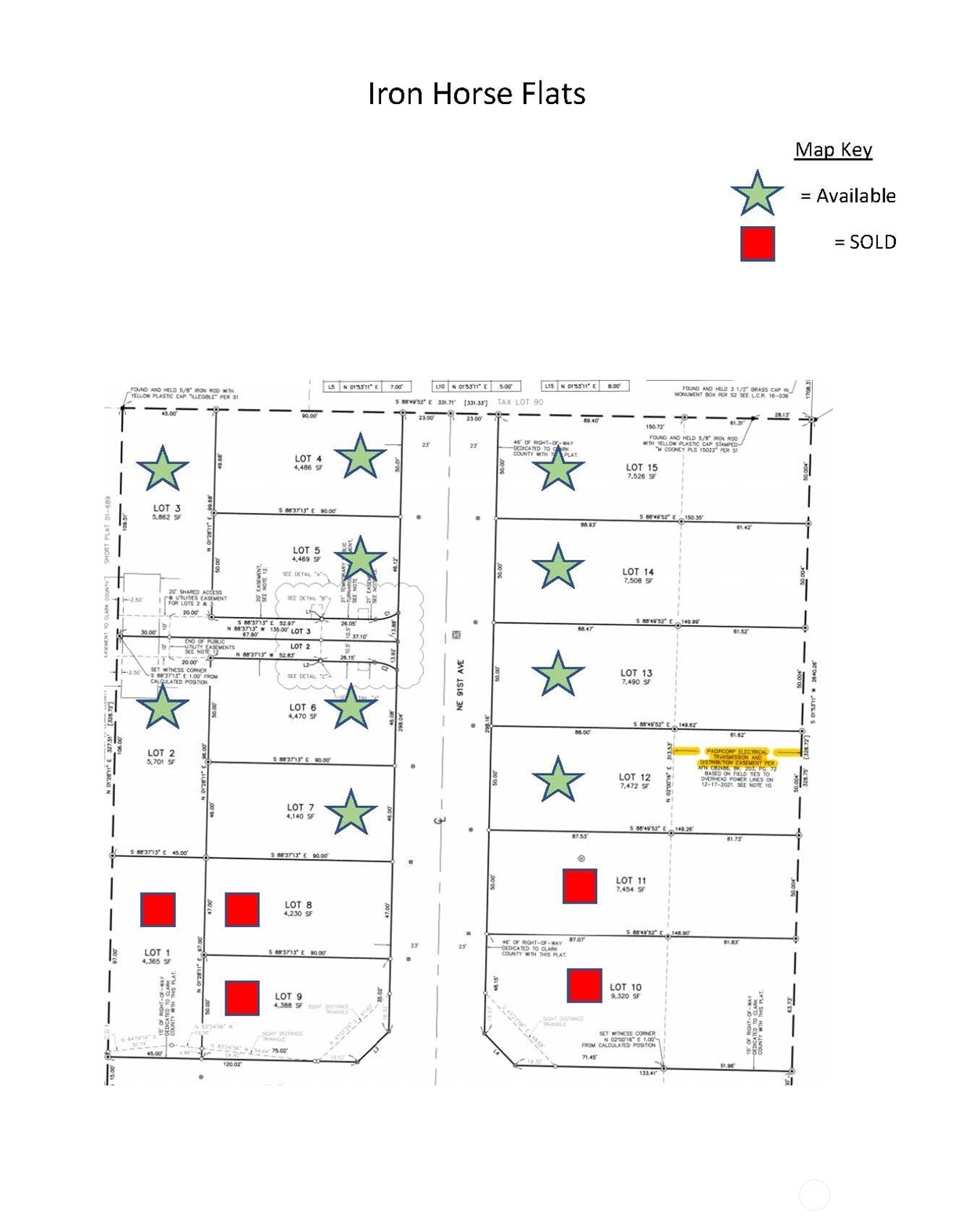11114 91st Avenue, Vancouver, WA 98662
Contact Triwood Realty
Schedule A Showing
Request more information
- MLS#: NWM2192235 ( Residential )
- Street Address: 11114 91st Avenue
- Viewed: 3
- Price: $560,000
- Price sqft: $302
- Waterfront: No
- Year Built: 2023
- Bldg sqft: 1854
- Bedrooms: 3
- Total Baths: 3
- Full Baths: 2
- 1/2 Baths: 1
- Garage / Parking Spaces: 2
- Additional Information
- Geolocation: 45.6896 / -122.577
- County: CLARK
- City: Vancouver
- Zipcode: 98662
- Subdivision: Vancouver
- Elementary School: Glenwood Heights Primary
- Middle School: Laurin
- High School: Prairie
- Provided by: Cascade Hasson Sotheby's Int'l
- Contact: Heather DeFord
- 360-419-5600
- DMCA Notice
-
DescriptionNearing completion Don't miss this brand new home, 3 bed 2 1/2 bath plus loft. 1854 sqft open floor plan. Great room has electric fireplace. Main floor with Luxury Vinyl Plank floors, quartz counters throughout, tile floors in baths upstairs. Kitchen with island, plumbed for ice, electric range with micro hood, dishwasher, slider to the back patio. Upstairs you'll find the Primary Suite, enter through the french doors, enjoy the ensuite with double sinks, shower and walk in closet. Two additional bedrooms with ample space are upstairs including a loft area and the laundry room. Nice sized back yard, back patio. CC&Rs are being revised to remove the requirements for an HOA.
Property Location and Similar Properties
Features
Appliances
- Dishwasher(s)
- Microwave(s)
- Stove(s)/Range(s)
Home Owners Association Fee
- 0.00
Basement
- None
Carport Spaces
- 0.00
Close Date
- 0000-00-00
Cooling
- Forced Air
- Heat Pump
Country
- US
Covered Spaces
- 2.00
Exterior Features
- Cement/Concrete
Flooring
- Vinyl Plank
- Carpet
Garage Spaces
- 2.00
Heating
- Forced Air
- Heat Pump
High School
- Prairie High
Inclusions
- Dishwasher(s)
- Microwave(s)
- Stove(s)/Range(s)
Insurance Expense
- 0.00
Interior Features
- Bath Off Primary
- Dining Room
- Fireplace
- French Doors
- Loft
- Walk-In Closet(s)
- Wall to Wall Carpet
- Water Heater
Levels
- Two
Living Area
- 1854.00
Lot Features
- Paved
Middle School
- Laurin Middle
Area Major
- 1061 - Battle Ground
Net Operating Income
- 0.00
New Construction Yes / No
- Yes
Open Parking Spaces
- 0.00
Other Expense
- 0.00
Parcel Number
- 986064380
Parking Features
- Driveway
- Attached Garage
Possession
- Closing
Property Condition
- Under Construction
Property Type
- Residential
Roof
- Composition
School Elementary
- Glenwood Heights Primary
Sewer
- Sewer Connected
Style
- Craftsman
Tax Year
- 2024
Water Source
- Public
Year Built
- 2023
