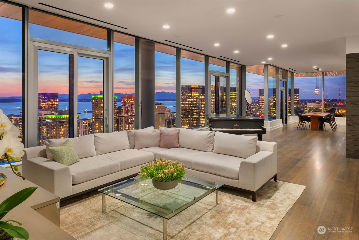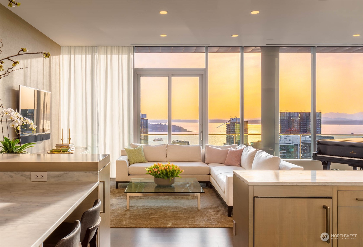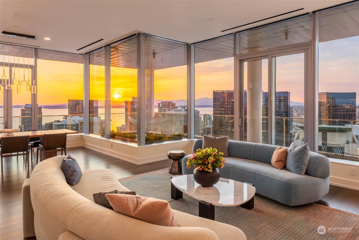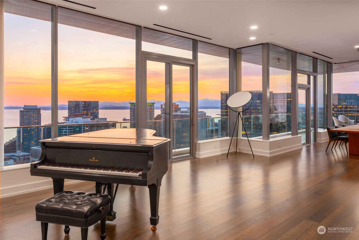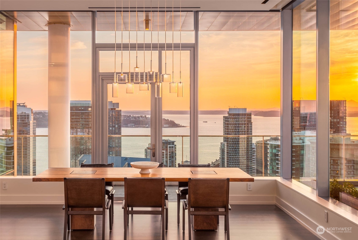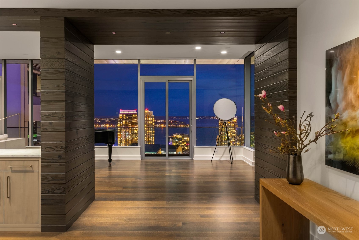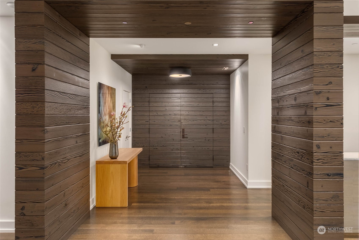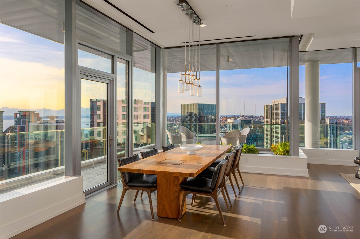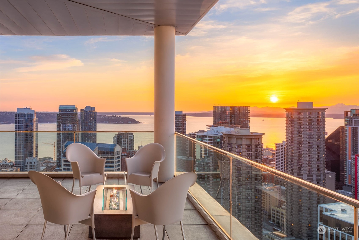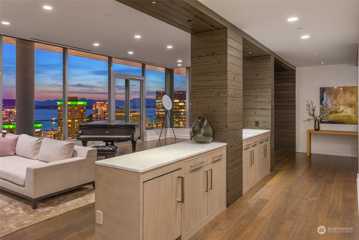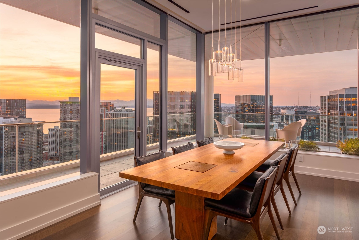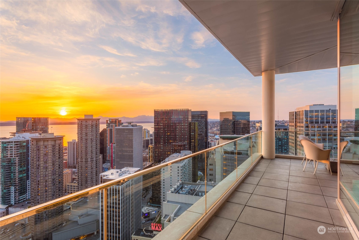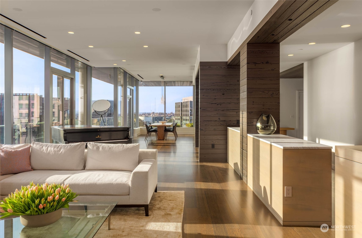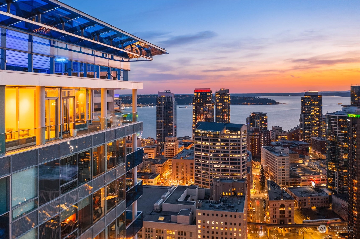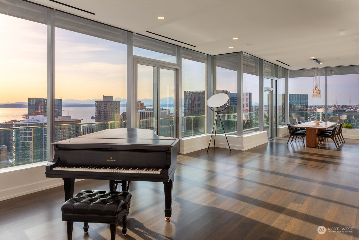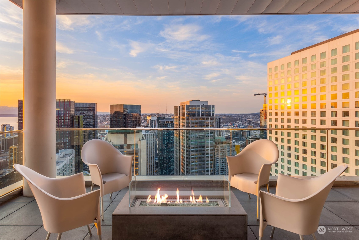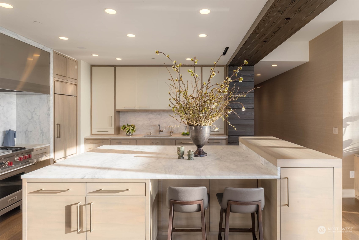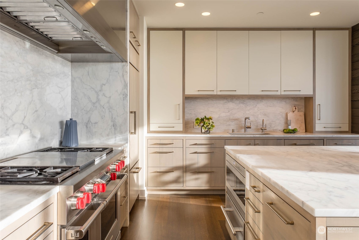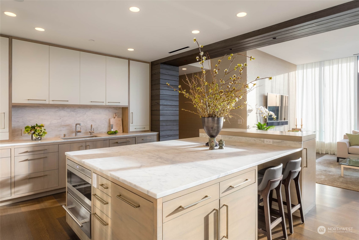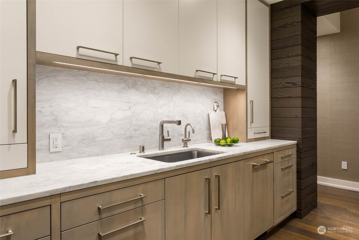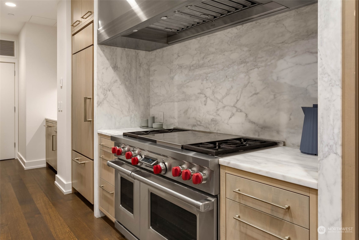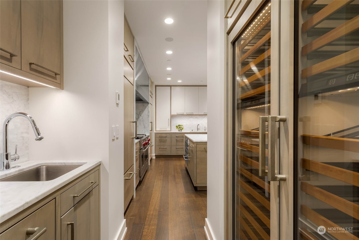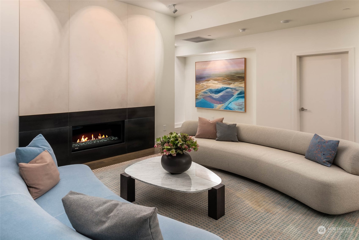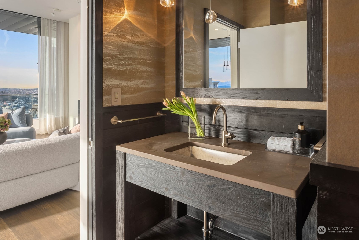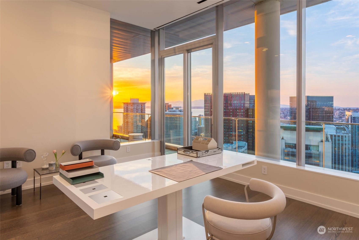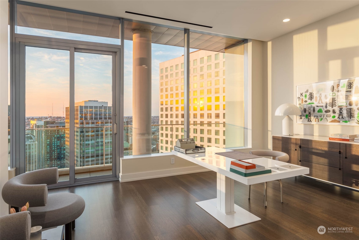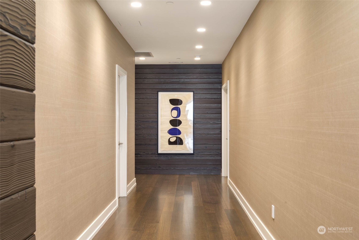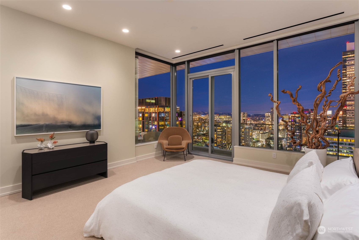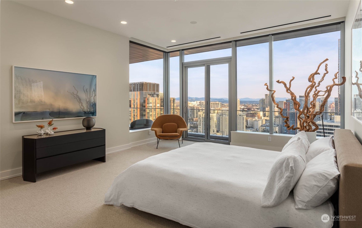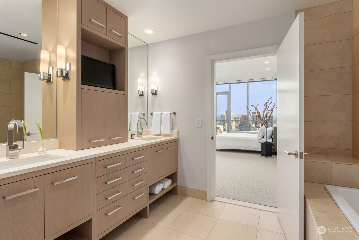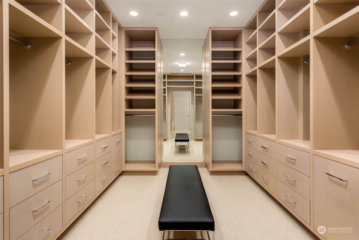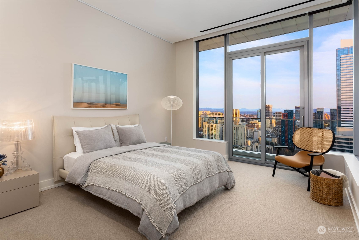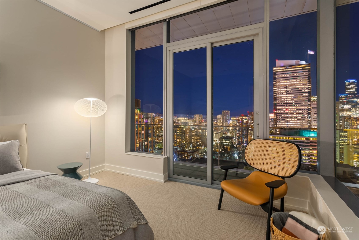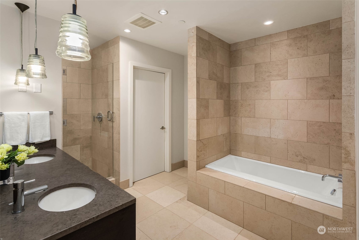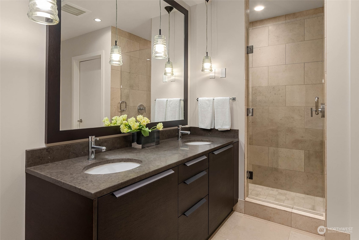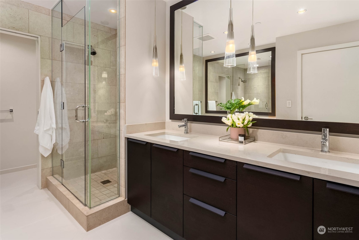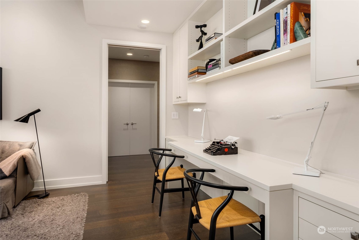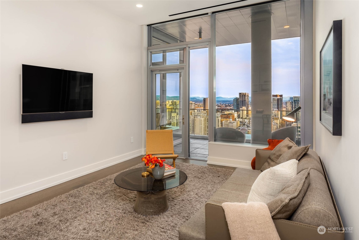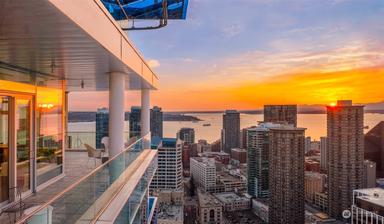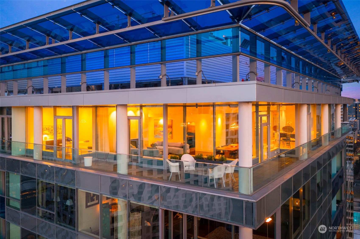737 Olive Way 3901, Seattle, WA 98101
Contact Triwood Realty
Schedule A Showing
Request more information
- MLS#: NWM2184932 ( Residential )
- Street Address: 737 Olive Way 3901
- Viewed: 5
- Price: $7,200,000
- Price sqft: $1,636
- Waterfront: No
- Year Built: 2009
- Bldg sqft: 4400
- Bedrooms: 3
- Total Baths: 4
- Full Baths: 3
- 1/2 Baths: 1
- Garage / Parking Spaces: 4
- Additional Information
- Geolocation: 47.6136 / -122.334
- County: KING
- City: Seattle
- Zipcode: 98101
- Subdivision: Queen Anne
- Building: Queen Anne
- Elementary School: Lowell
- Middle School: Mc Clure Mid
- High School: Garfield High
- Provided by: Heritage Residential, LLC
- Contact: Lance Neely
- 206-854-2140
- DMCA Notice
-
DescriptionA Breathtaking Seattle Original Soaring in city penthouse situated within the bustling downtown corridor that offers uniquely mesmerizing views across the Seattle skyline and outlying landscapes. Custom wall paneling wraps the home in warmth. Floor to ceiling travertine fireplace. A custom designed kitchen anchored by an expansive marble topped island and impressive gas range, framed in solid marble. Three sleeping quarters, all with ensuite bathrooms wrapped in creamy travertine. Family room with custom built in cabinetry. Wrap around deck across the length of the home with multiple seating areas for gathering. A rare luxury dwelling further enhanced by its desirable urban location. Unique and beautiful throughout.
Property Location and Similar Properties
Features
Appliances
- Dishwasher(s)
- Double Oven
- Dryer(s)
- Disposal
- Microwave(s)
- Refrigerator(s)
- Stove(s)/Range(s)
- Washer(s)
Home Owners Association Fee
- 4297.00
Home Owners Association Fee Includes
- Central Hot Water
- Common Area Maintenance
- Concierge
- Earthquake Insurance
- Garbage
- Gas
- Sewer
- Water
Association Phone
- 206-706-8000
Carport Spaces
- 0.00
Close Date
- 0000-00-00
Cooling
- Central A/C
- Heat Pump
- High Efficiency (Unspecified)
Country
- US
Covered Spaces
- 4.00
Exterior Features
- Cement Planked
- Metal/Vinyl
Flooring
- Ceramic Tile
- Hardwood
Garage Spaces
- 4.00
Green Energy Efficient
- Insulated Windows
Heating
- Forced Air
- High Efficiency (Unspecified)
High School
- Garfield High
Inclusions
- Dishwasher(s)
- Double Oven
- Dryer(s)
- Garbage Disposal
- Microwave(s)
- Refrigerator(s)
- Stove(s)/Range(s)
- Washer(s)
Insurance Expense
- 0.00
Interior Features
- Balcony/Deck/Patio
- Ceramic Tile
- Cooking-Gas
- Dryer-Electric
- Fireplace
- Hardwood
- Ice Maker
- Washer
- Water Heater
Levels
- One
Living Area
- 0.00
Lot Features
- Corner Lot
- Curbs
- Paved
- Sidewalk
Middle School
- Mc Clure Mid
Area Major
- 700 - Queen Anne/Magnolia
Net Operating Income
- 0.00
Open Parking Spaces
- 0.00
Other Expense
- 0.00
Parcel Number
- 6364002270
Parking Features
- Common Garage
Pets Allowed
- Cats OK
- Dogs OK
- Subj to Restrictions
Possession
- Closing
Property Type
- Residential
Roof
- Flat
School Elementary
- Lowell
Style
- Contemporary
Tax Year
- 2023
Unit Number
- 3901
View
- Bay
- City
- Mountain(s)
- Sound
- Territorial
Virtual Tour Url
- https://player.vimeo.com/video/810778544?h=c986ecf6a6
Year Built
- 2009
