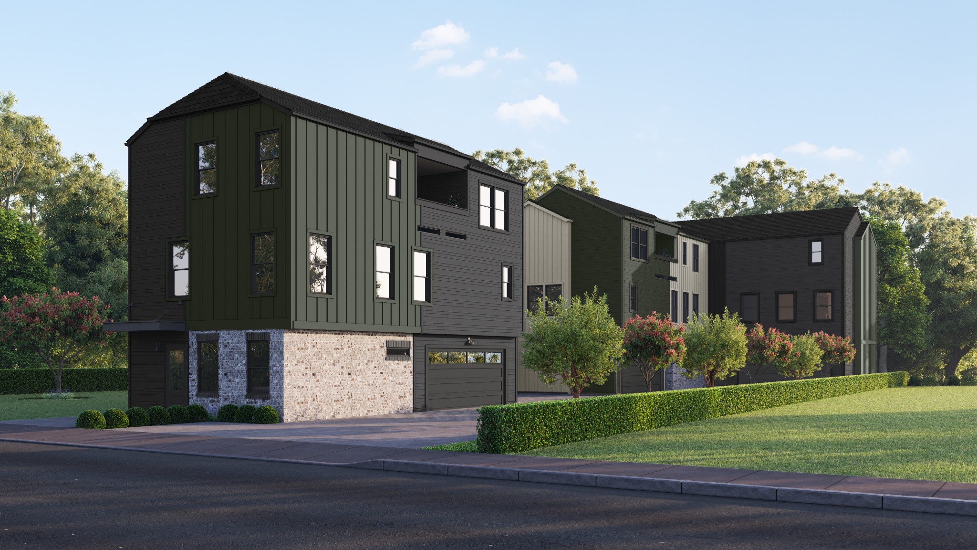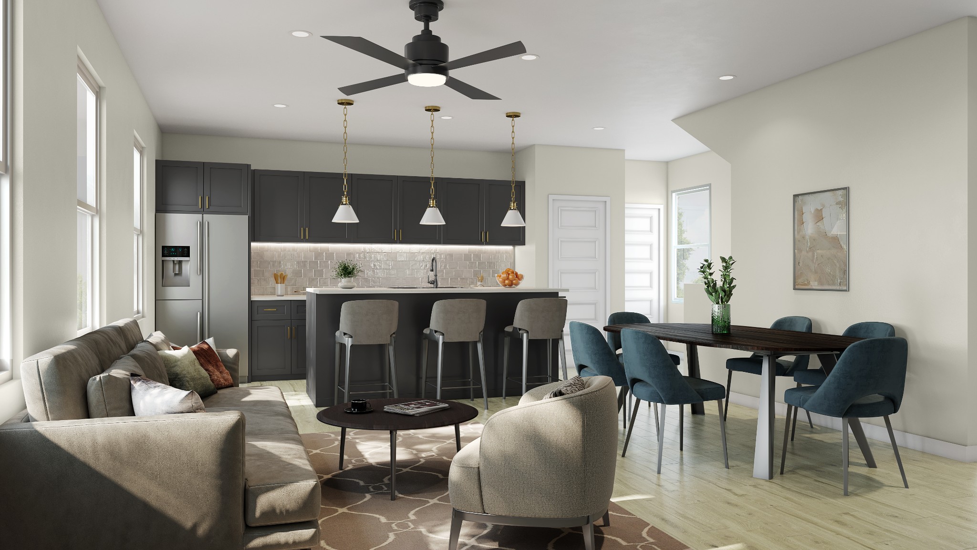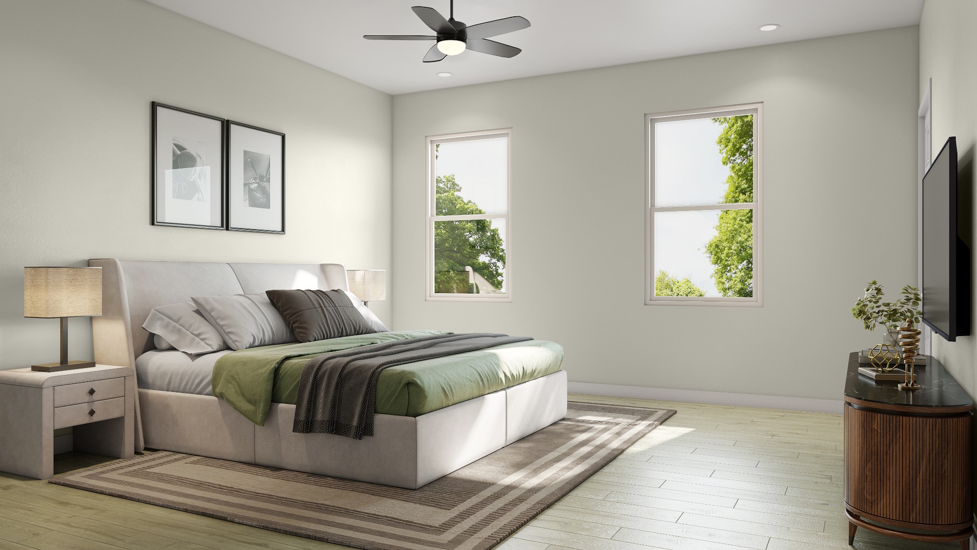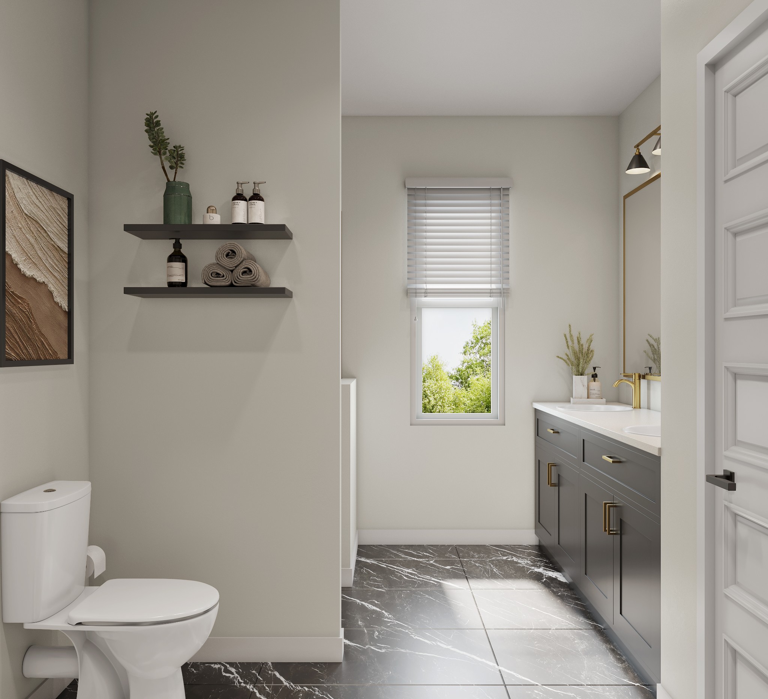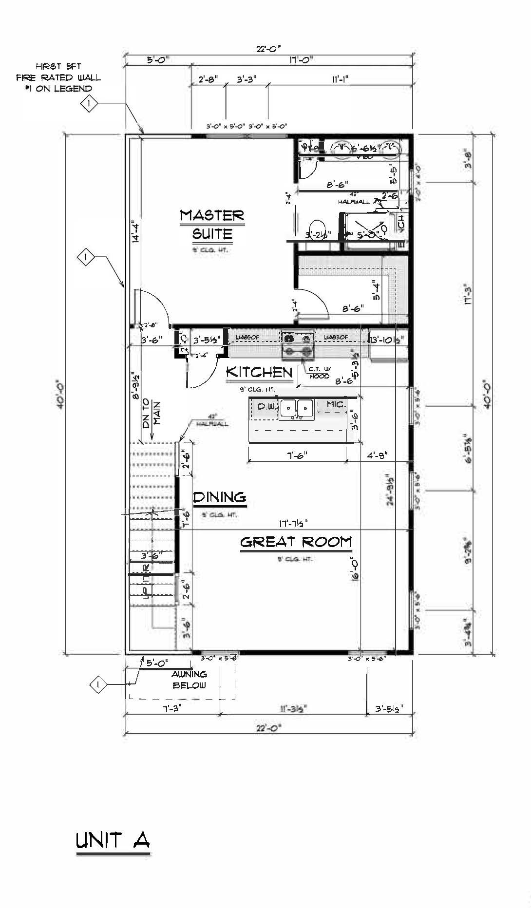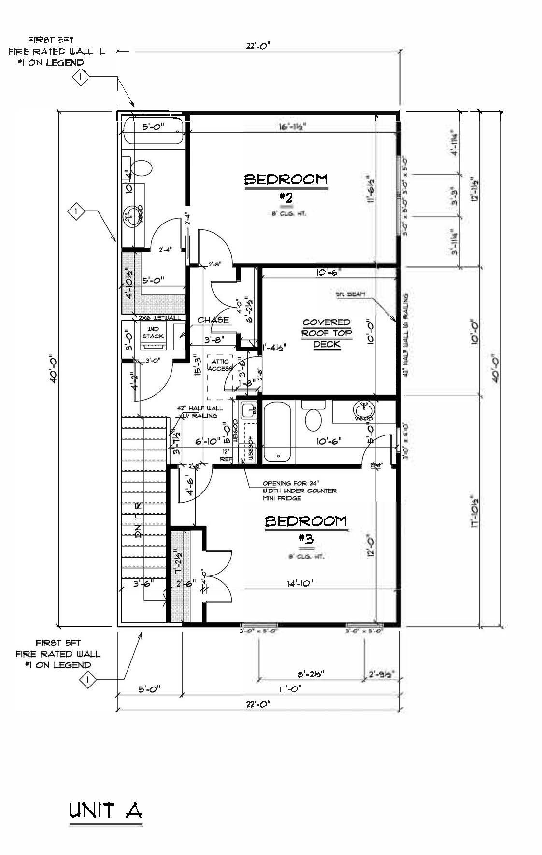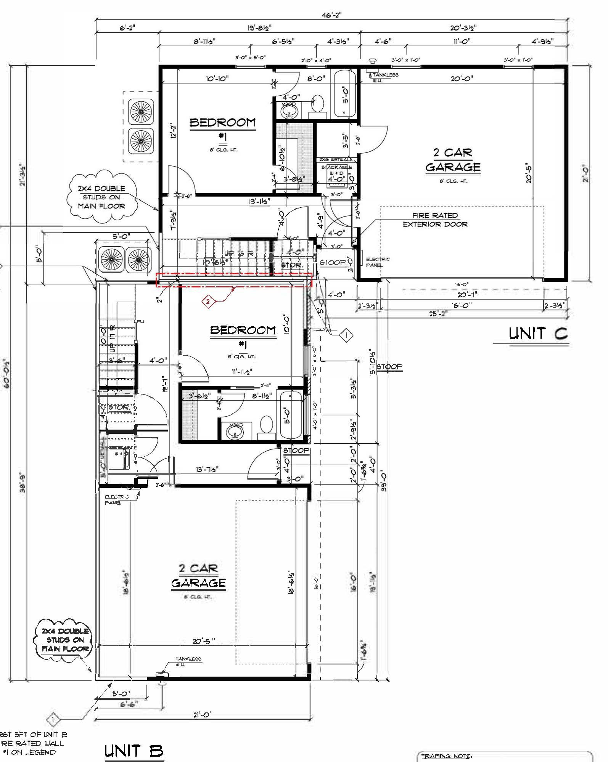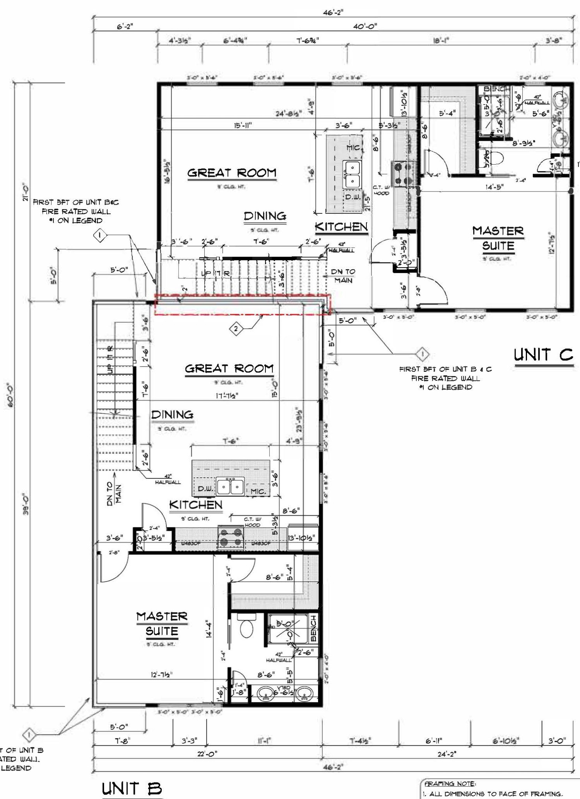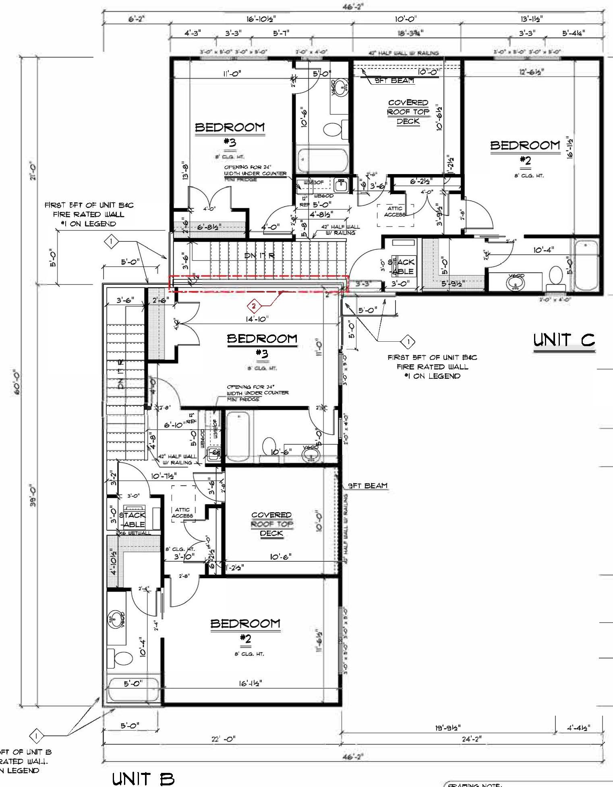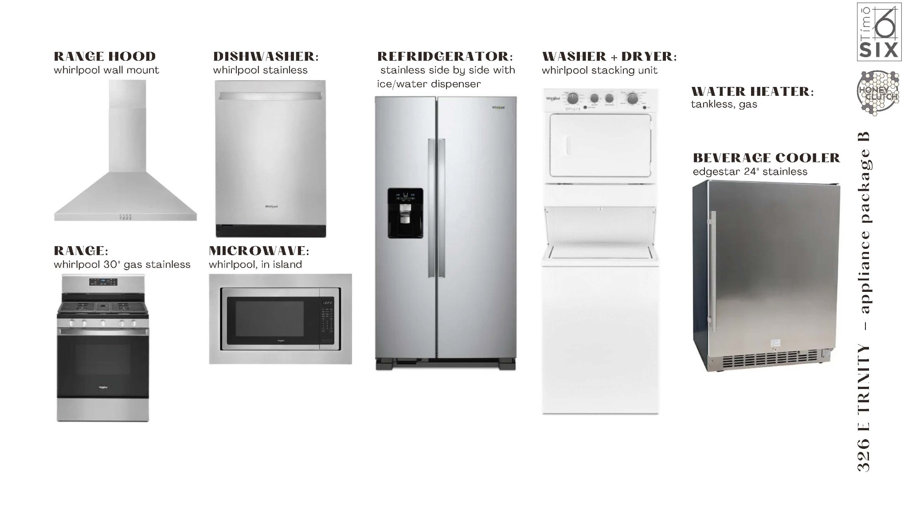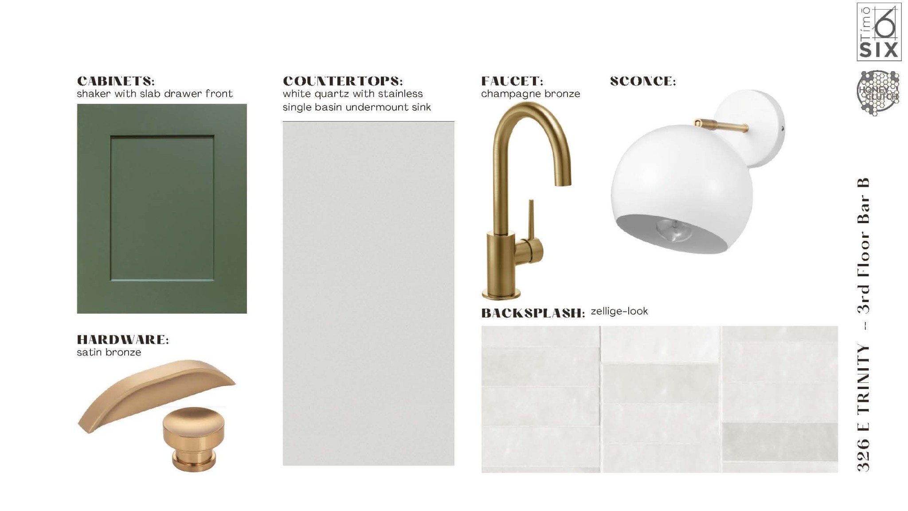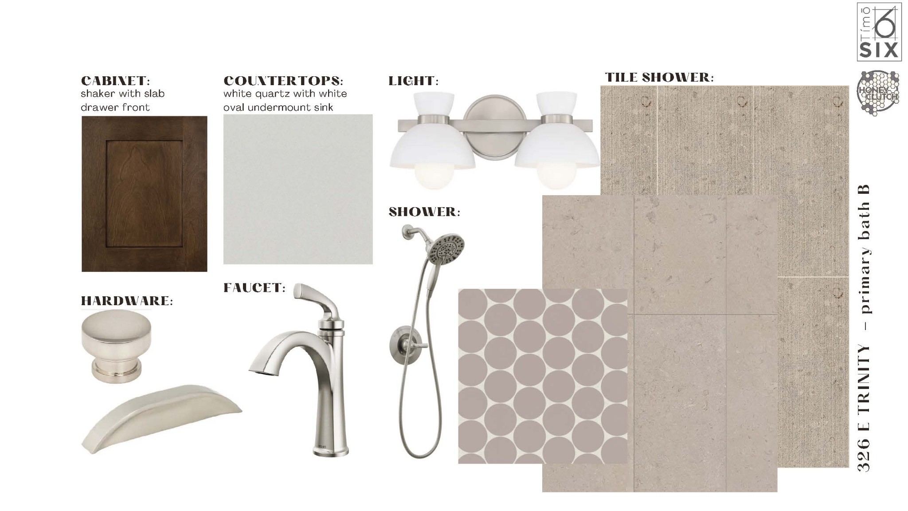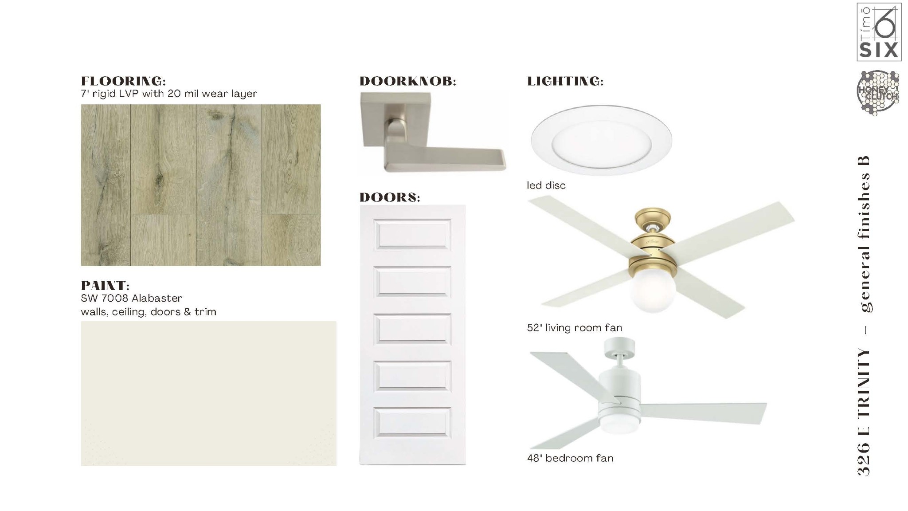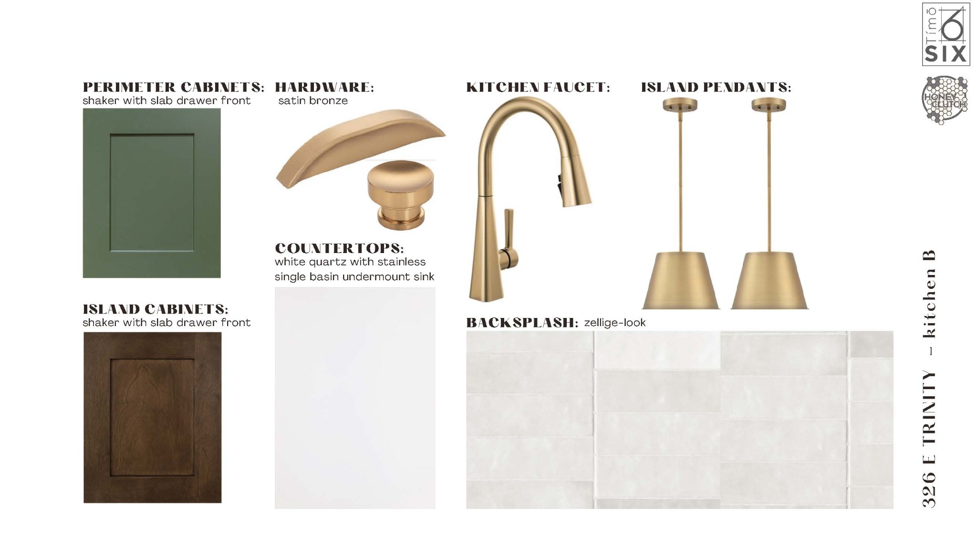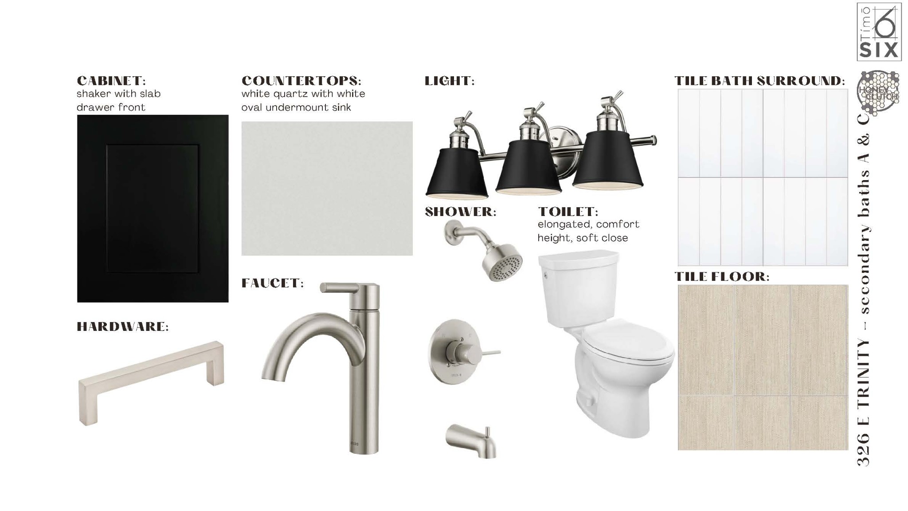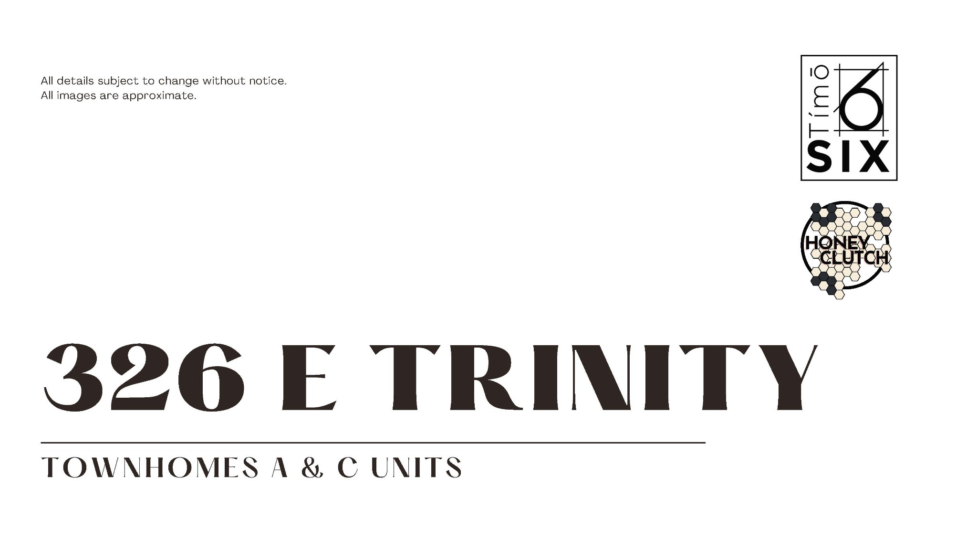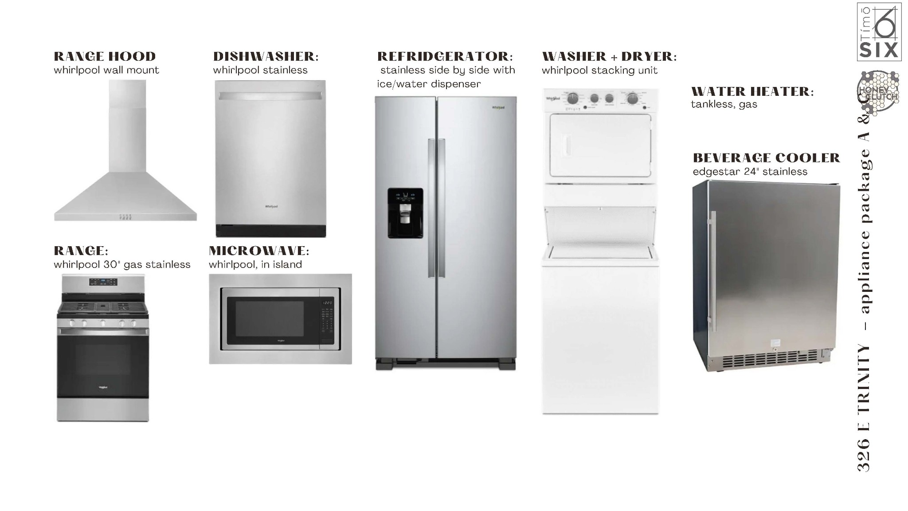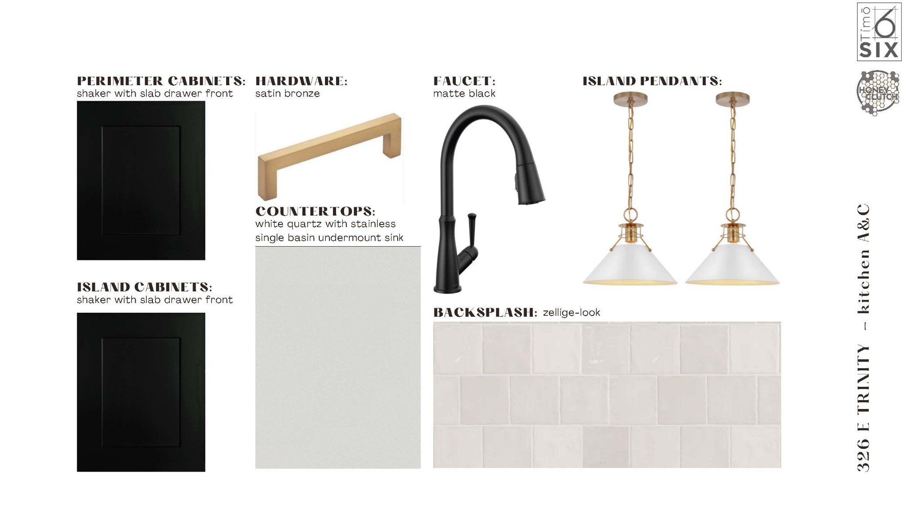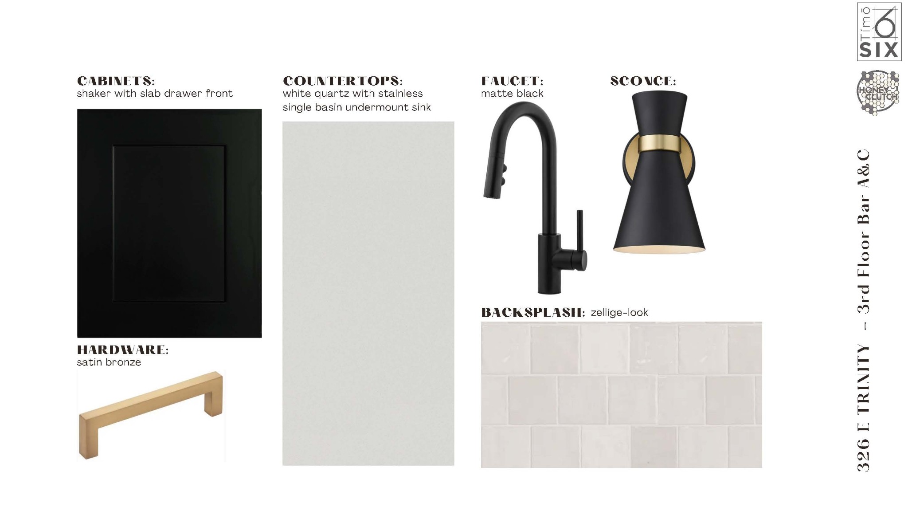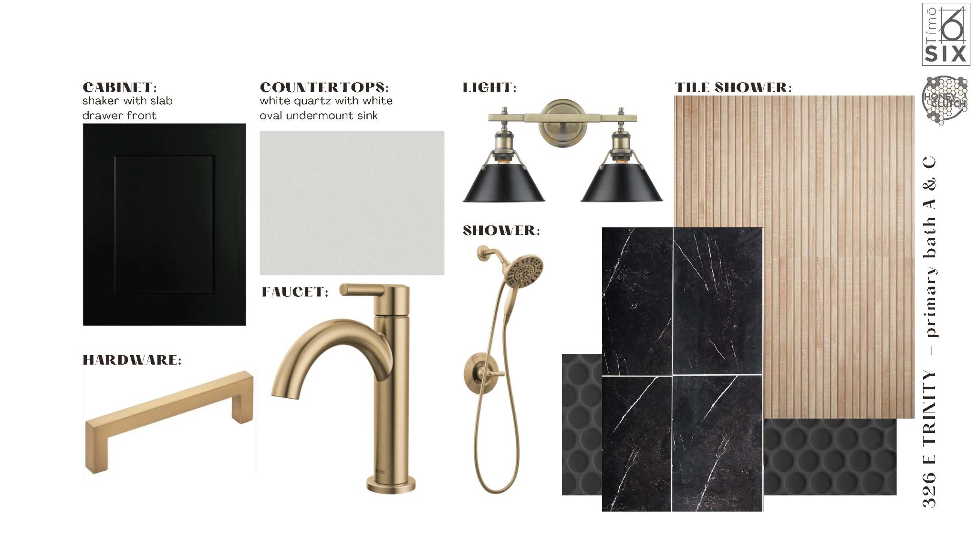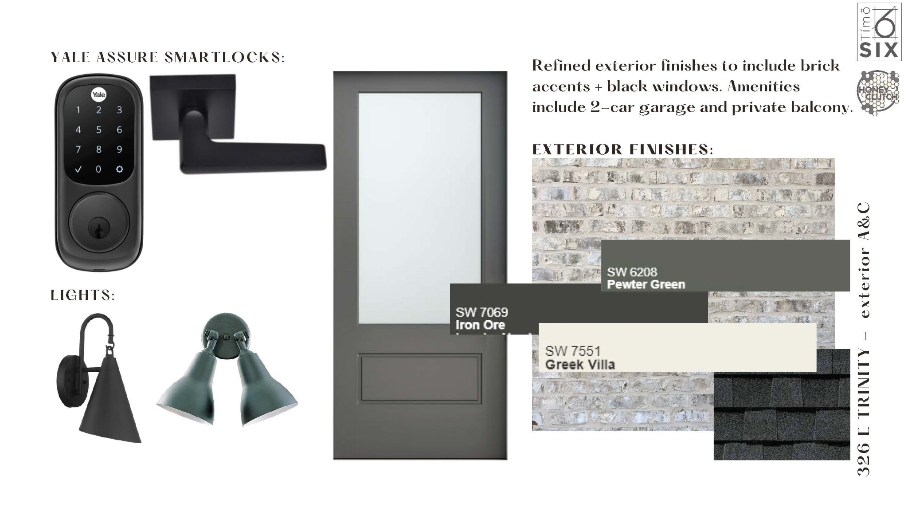326 E Trinity Ln, Nashville, TN 37207
Contact Triwood Realty
Schedule A Showing
Request more information
- MLS#: RTC2706478 ( Residential )
- Street Address: 326 E Trinity Ln
- Viewed: 2
- Price: $3,083,320
- Price sqft: $1,472
- Waterfront: No
- Year Built: 2024
- Bldg sqft: 2095
- Bedrooms: 4
- Total Baths: 4
- Full Baths: 4
- Garage / Parking Spaces: 2
- Days On Market: 15
- Additional Information
- Geolocation: 36.2052 / -86.7626
- County: DAVIDSON
- City: Nashville
- Zipcode: 37207
- Subdivision: Trinity Heights
- Elementary School: Tom Joy Elementary
- Middle School: Haynes Middle
- High School: Maplewood Comp High School
- Provided by: Rockbrook Realty
- Contact: Tyler Antonakos
- 6152882965
- DMCA Notice
-
DescriptionWith a total of 6152 square feet. Experience luxury and convenience in these 3 exquisite 4 bedroom, 4 bath homes designed and built by TimoSIX. They are perfectly suited for income producing short term rentals. These residences offer high end finishes and a design that ensures a memorable stay for guests. Homes feature, two car garages, open concept living areas featuring rich luxury vinyl plank and elegant crown molding. The gourmet kitchens are a standout, equipped with top of the line stainless steel appliances, quartz countertops, large islands with seating, and custom cabinetry. The main levels also feature luxurious master suites that offer walk in closets, glass enclosed showers, and dual vanities. On the upper levels, two more bedrooms each have their own stylish bathrooms, ensuring ample privacy. The third floors also feature wet bars and covered balconies.
Property Location and Similar Properties
Features
Appliances
- Stainless Steel Appliance(s)
Home Owners Association Fee
- 0.00
Basement
- Slab
Carport Spaces
- 0.00
Close Date
- 0000-00-00
Cooling
- Central Air
Country
- US
Covered Spaces
- 2.00
Flooring
- Tile
- Vinyl
Garage Spaces
- 2.00
Heating
- Central
High School
- Maplewood Comp High School
Insurance Expense
- 0.00
Interior Features
- Kitchen Island
Levels
- Three Or More
Living Area
- 2095.00
Middle School
- Haynes Middle
Net Operating Income
- 0.00
New Construction Yes / No
- Yes
Open Parking Spaces
- 0.00
Other Expense
- 0.00
Parcel Number
- 07108025900
Parking Features
- Attached
Possession
- Close Of Escrow
Property Type
- Residential
Roof
- Shingle
School Elementary
- Tom Joy Elementary
Sewer
- Public Sewer
Utilities
- Water Available
Water Source
- Public
Year Built
- 2024
