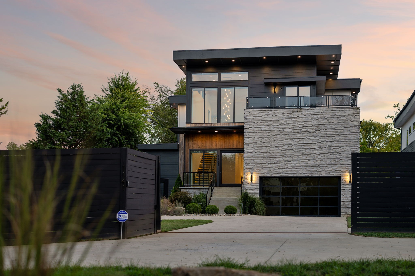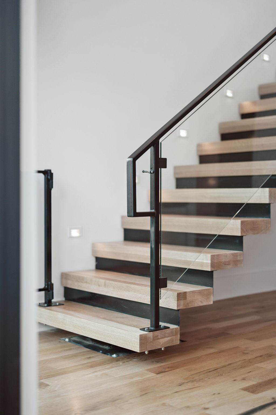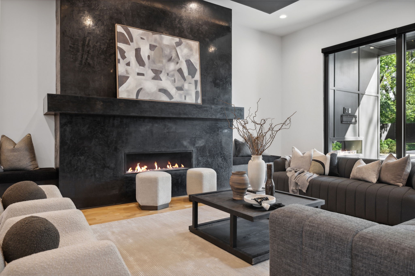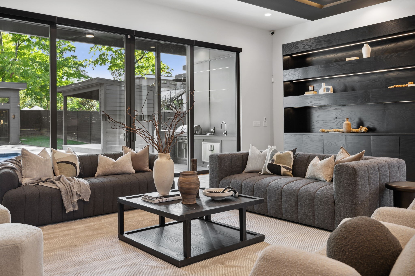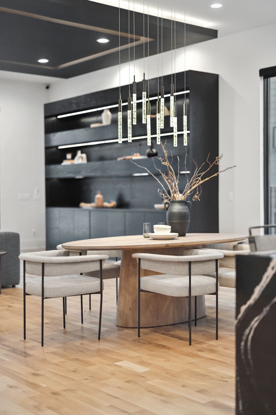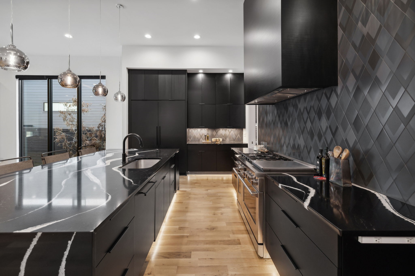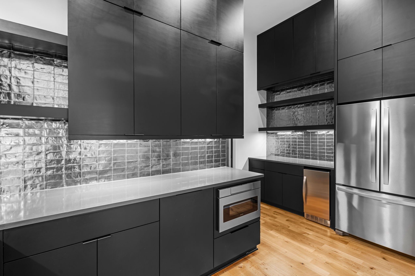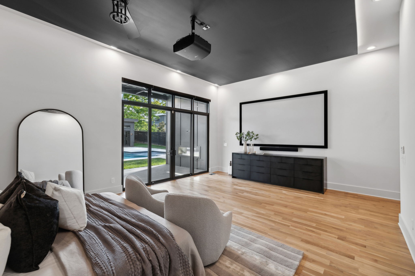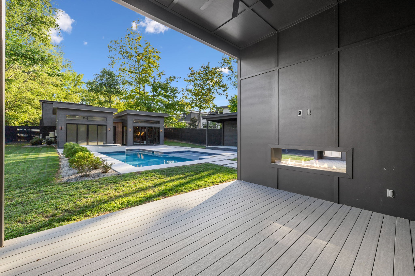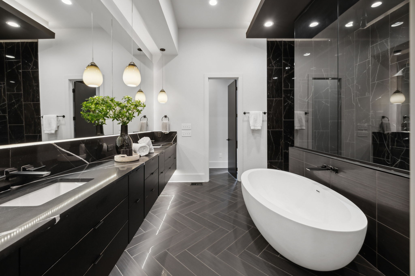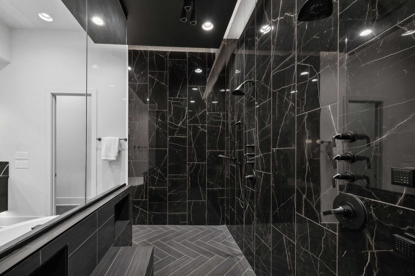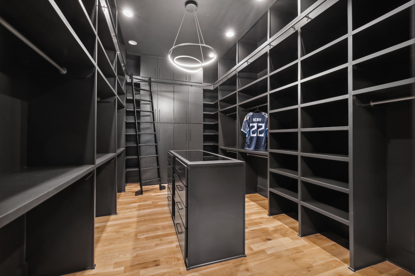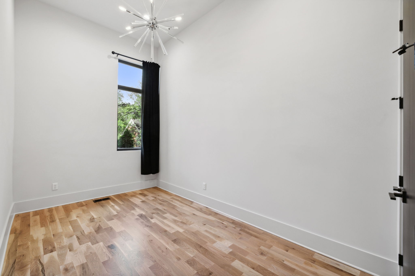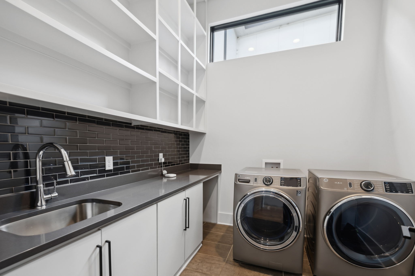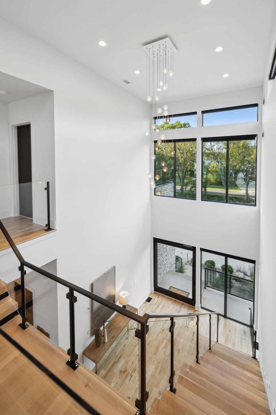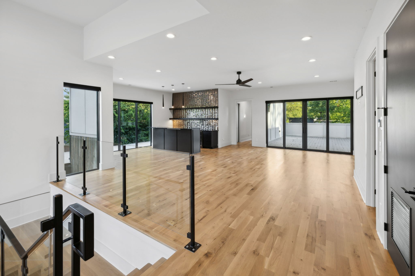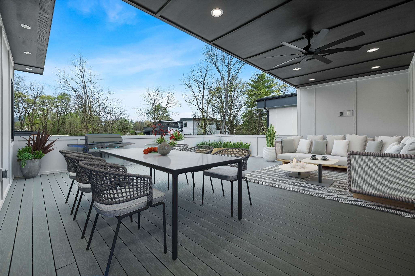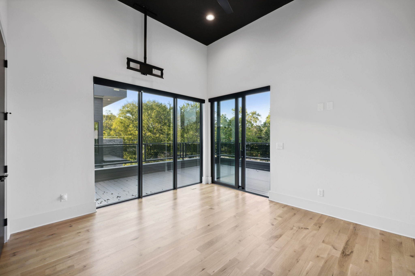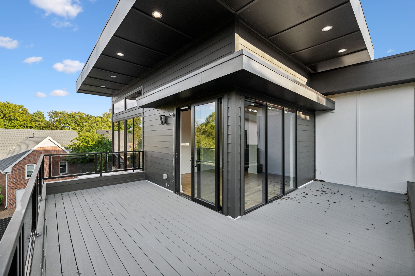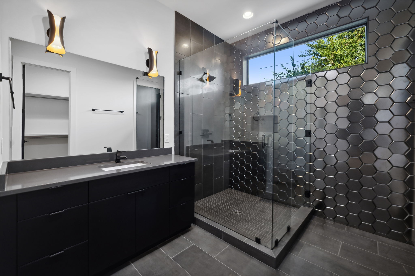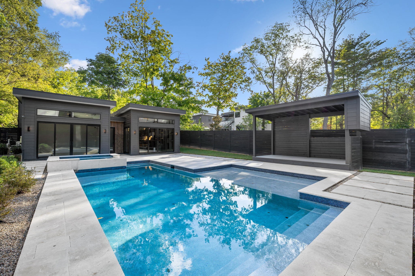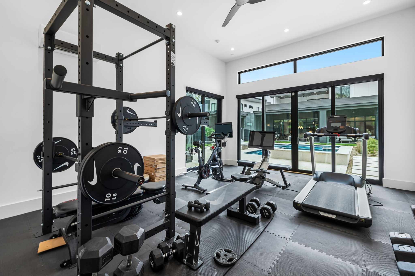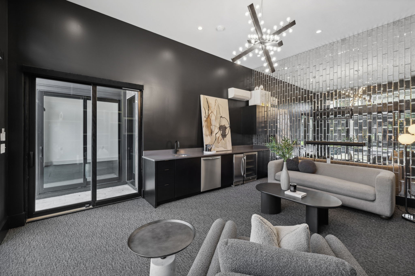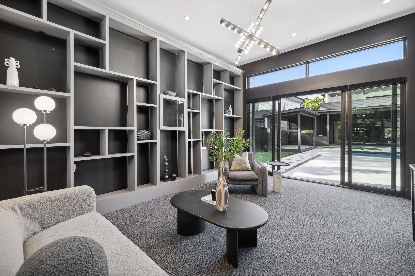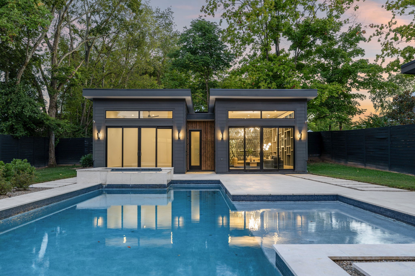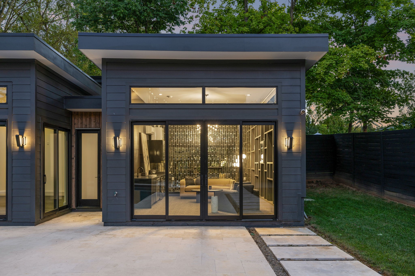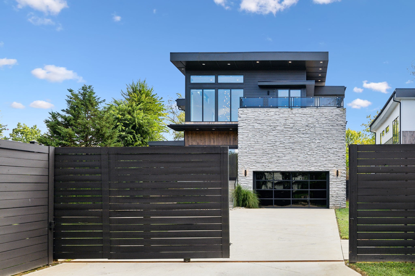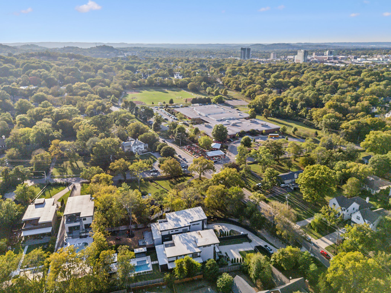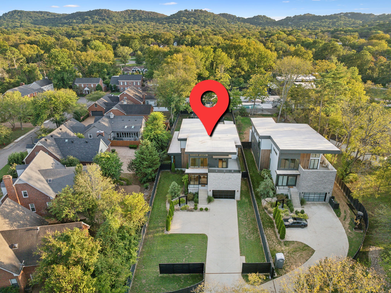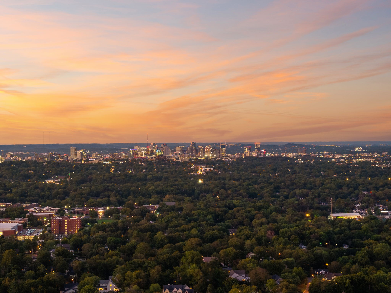1141 Glendale Ln, Nashville, TN 37204
Contact Triwood Realty
Schedule A Showing
Request more information
- MLS#: RTC2706162 ( Residential )
- Street Address: 1141 Glendale Ln
- Viewed: 1
- Price: $3,299,999
- Price sqft: $572
- Waterfront: No
- Year Built: 2020
- Bldg sqft: 5767
- Bedrooms: 6
- Total Baths: 6
- Full Baths: 5
- 1/2 Baths: 1
- Garage / Parking Spaces: 2
- Days On Market: 3
- Additional Information
- Geolocation: 36.0943 / -86.8002
- County: DAVIDSON
- City: Nashville
- Zipcode: 37204
- Subdivision: Green Hills
- Elementary School: Glendale Elementary
- Middle School: John Trotwood Moore Middle
- High School: Hillsboro Comp High School
- Provided by: Compass RE
- Contact: Devin Roper
- 6154755616
- DMCA Notice
-
DescriptionDont miss your chance to own the residence of Heisman winner, 4 time Pro Bowler and former Tennessee Titan, Derrick Henry. Nestled in the heart of Green Hills, this gated property by Richland Building Partners epitomizes luxury & convenience. The kitchen is equipped with top of the line Fisher & Paykel appliances and an adjoining scullery kitchen. The main level features a spacious primary suite with versatile flex space that can serve as an office, nursery or additional closet. Ascend the floating staircase to the guest rooms and bonus room, complete with a full bar & access to a rear deck overlooking the backyard oasis. Enveloped by a 10 ft privacy fence, the backyard features a gunite pool and spa by Rondo Pools, a dual sided deck with grill & fireplace, and a charming cabana. The spacious 700+ sq ft pool house includes a full bath & 2 versatile rooms ideal for a gym & a studio. Hunter Douglas automated window shades throughout. This is the one!
Property Location and Similar Properties
Features
Appliances
- Dishwasher
- Disposal
- Grill
- Microwave
- Stainless Steel Appliance(s)
- Washer
Home Owners Association Fee
- 0.00
Basement
- Crawl Space
Carport Spaces
- 0.00
Close Date
- 0000-00-00
Cooling
- Central Air
- Electric
Country
- US
Covered Spaces
- 2.00
Exterior Features
- Balcony
- Garage Door Opener
- Gas Grill
- Carriage/Guest House
- Irrigation System
Fencing
- Full
Flooring
- Finished Wood
- Tile
Garage Spaces
- 2.00
Green Energy Efficient
- Tankless Water Heater
Heating
- Central
- Natural Gas
High School
- Hillsboro Comp High School
Insurance Expense
- 0.00
Interior Features
- Built-in Features
- Ceiling Fan(s)
- Entry Foyer
- High Ceilings
- Hot Tub
- Walk-In Closet(s)
Levels
- Three Or More
Living Area
- 5767.00
Middle School
- John Trotwood Moore Middle
Net Operating Income
- 0.00
Open Parking Spaces
- 2.00
Other Expense
- 0.00
Parcel Number
- 131080W00100CO
Parking Features
- Attached - Front
- Driveway
Pool Features
- In Ground
Possession
- Negotiable
Property Type
- Residential
School Elementary
- Glendale Elementary
Sewer
- Public Sewer
Utilities
- Electricity Available
- Water Available
Water Source
- Public
Year Built
- 2020
