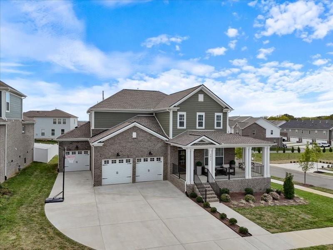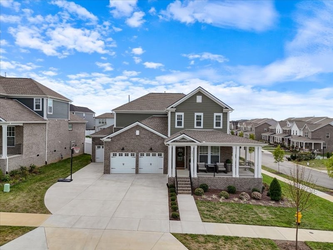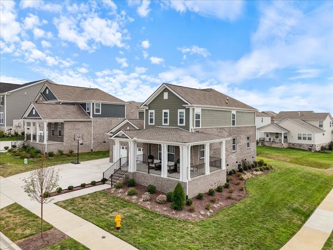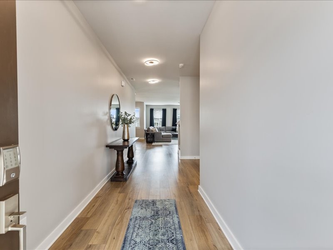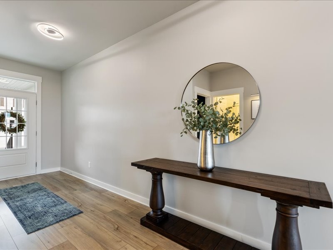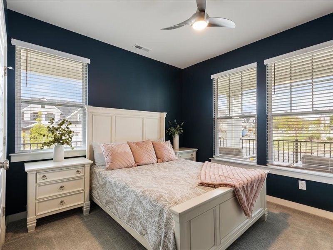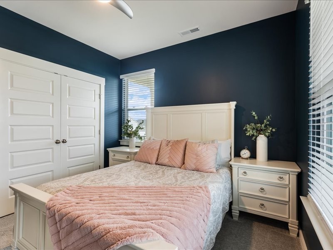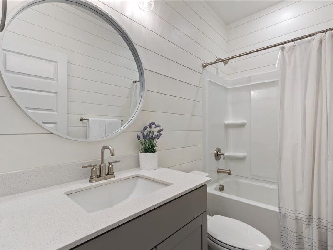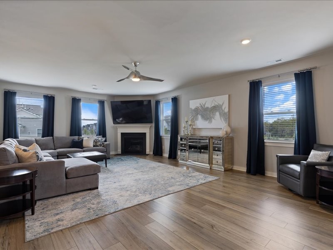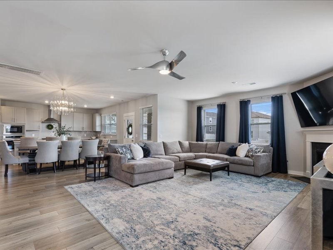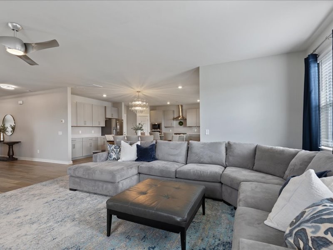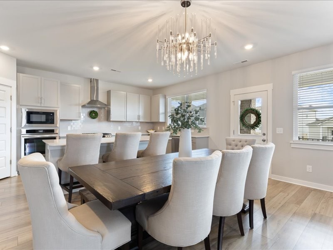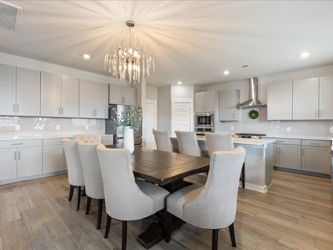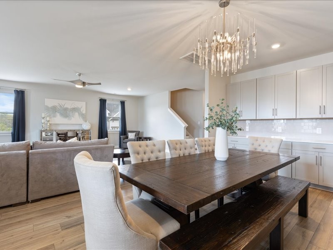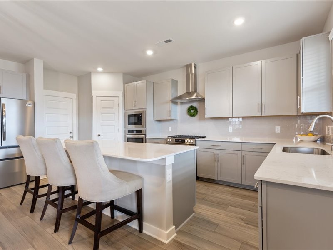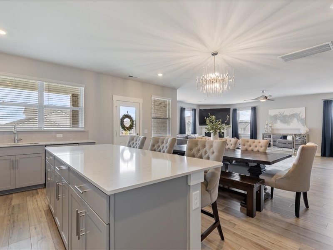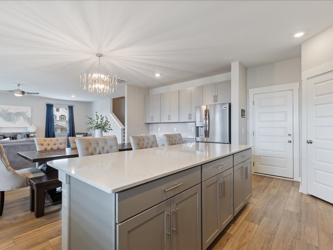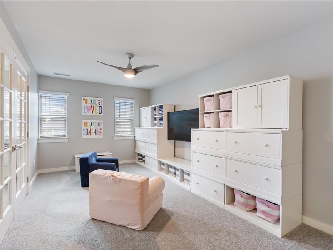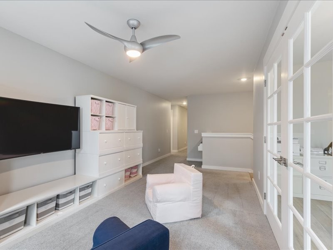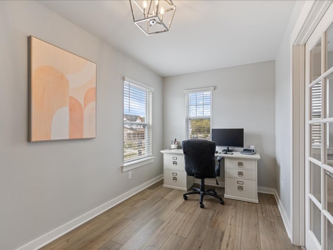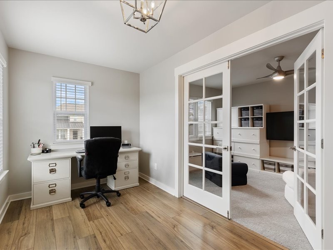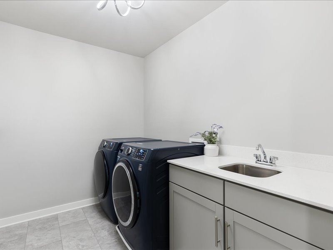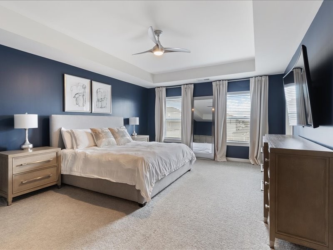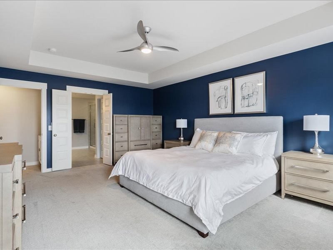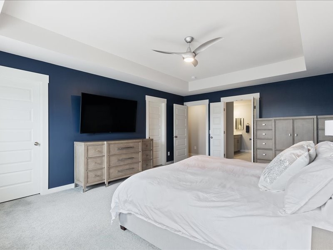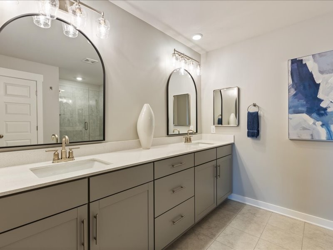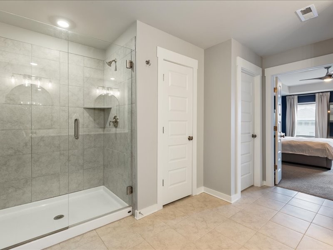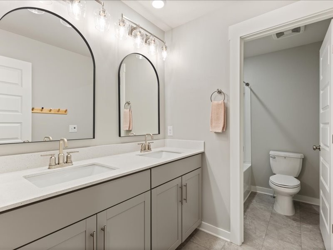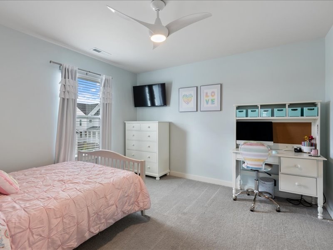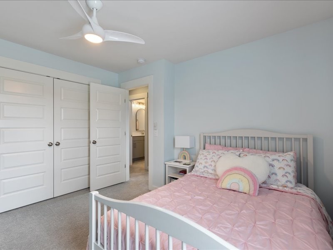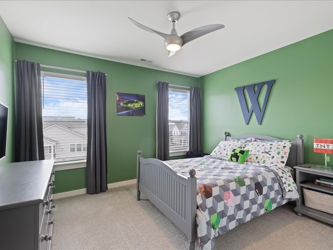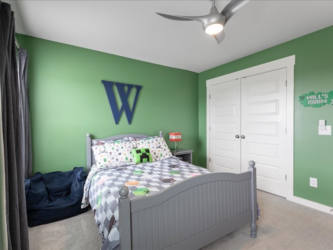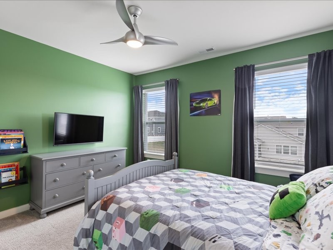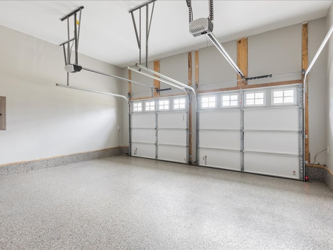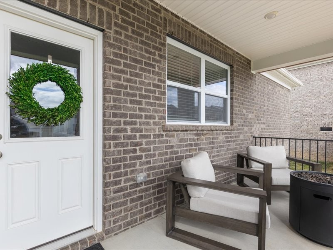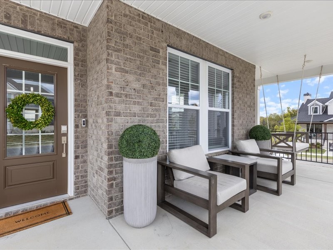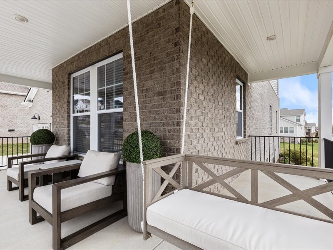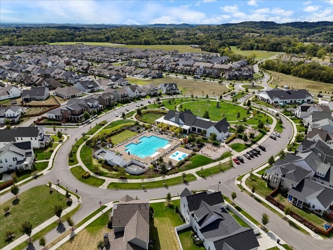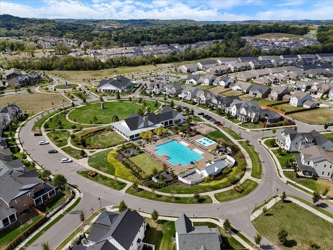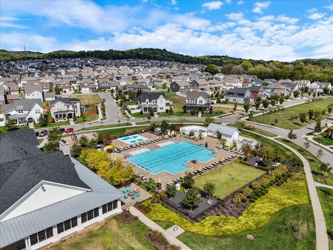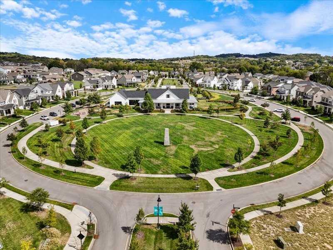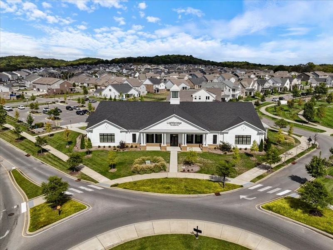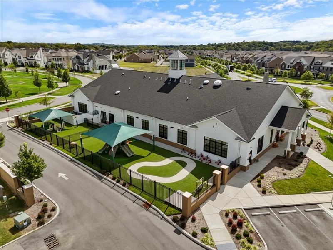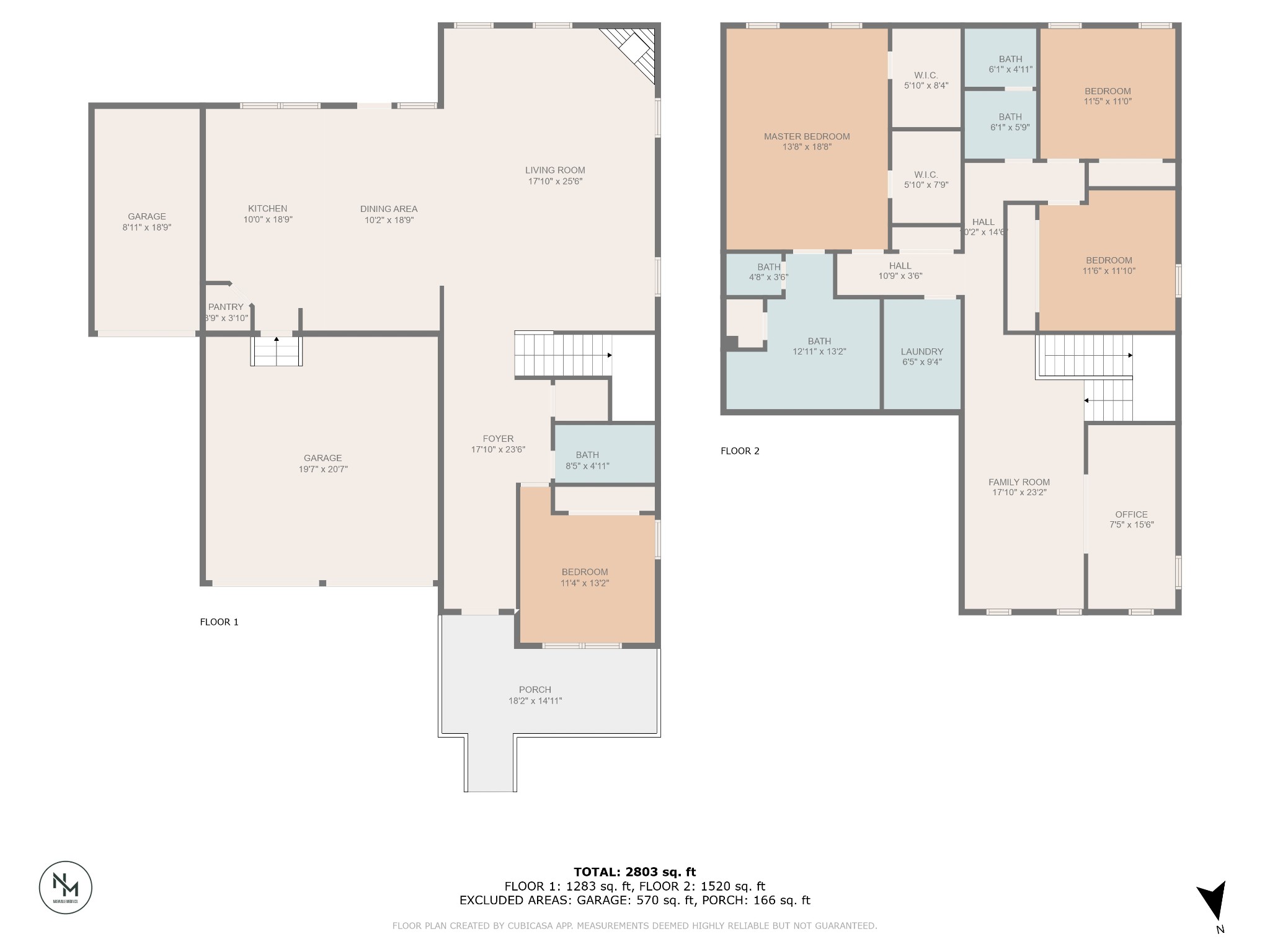2021 Hollyhock Dr, Hendersonville, TN 37075
Contact Triwood Realty
Schedule A Showing
Request more information
- MLS#: RTC2706080 ( Residential )
- Street Address: 2021 Hollyhock Dr
- Viewed: 2
- Price: $679,000
- Price sqft: $236
- Waterfront: No
- Year Built: 2023
- Bldg sqft: 2872
- Bedrooms: 4
- Total Baths: 3
- Full Baths: 3
- Garage / Parking Spaces: 3
- Days On Market: 2
- Additional Information
- Geolocation: 36.3652 / -86.5927
- County: SUMNER
- City: Hendersonville
- Zipcode: 37075
- Subdivision: Durham Farms
- Elementary School: Dr. William Burrus
- Middle School: Knox Doss
- High School: Beech Sr
- Provided by: Realty One Group Music City
- Contact: Erica Bredeson
- 6156368244
- DMCA Notice
-
DescriptionWelcome to 2021 Hollyhock Dr, a stunning home situated on a desirable corner lot in the heart of Hendersonville. This beautifully designed residence boasts a spacious open floor plan, perfect for modern living and entertaining. The kitchen features quartz countertops, a large island, and plenty of storage space, making it a dream for any home chef. With 4 bedrooms, including a convenient guest bedroom and full bath on the main level, plus a bonus den, theres plenty of room for everyone. The designer lighting throughout adds a touch of elegance, while the recently added den offers additional flexibility for work or relaxation. The 3 car garage is a standout feature with its epoxy coated floor and ample storage. Dont miss this opportunity to own a home that combines style, function, and comfort. Schedule your tour today!
Property Location and Similar Properties
Features
Appliances
- Dishwasher
- Disposal
- Ice Maker
- Refrigerator
- Stainless Steel Appliance(s)
Association Amenities
- Clubhouse
- Dog Park
- Fitness Center
- Park
- Playground
- Pool
- Sidewalks
- Trail(s)
Home Owners Association Fee
- 103.00
Home Owners Association Fee Includes
- Recreation Facilities
Basement
- Crawl Space
Carport Spaces
- 0.00
Close Date
- 0000-00-00
Cooling
- Central Air
- Electric
Country
- US
Covered Spaces
- 3.00
Exterior Features
- Garage Door Opener
- Smart Camera(s)/Recording
Flooring
- Carpet
- Tile
- Vinyl
Garage Spaces
- 3.00
Heating
- Central
- Natural Gas
High School
- Beech Sr High School
Insurance Expense
- 0.00
Interior Features
- Air Filter
- Ceiling Fan(s)
- Open Floorplan
- Pantry
- Walk-In Closet(s)
- High Speed Internet
Levels
- Two
Living Area
- 2872.00
Lot Features
- Corner Lot
Middle School
- Knox Doss Middle School at Drakes Creek
Net Operating Income
- 0.00
Open Parking Spaces
- 4.00
Other Expense
- 0.00
Parking Features
- Attached - Front
- Concrete
Possession
- Close Of Escrow
Property Type
- Residential
Roof
- Shingle
School Elementary
- Dr. William Burrus Elementary at Drakes Creek
Sewer
- Public Sewer
Style
- Traditional
Utilities
- Electricity Available
- Water Available
- Cable Connected
Water Source
- Public
Year Built
- 2023
