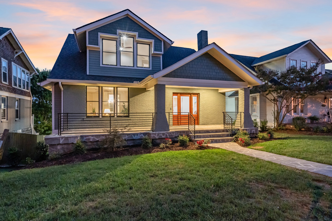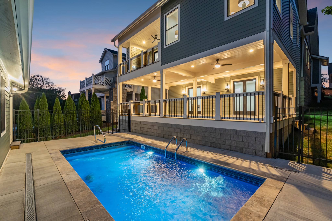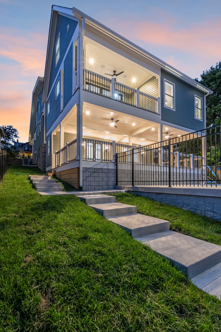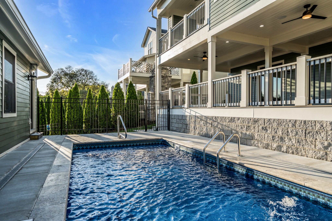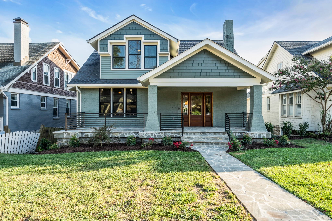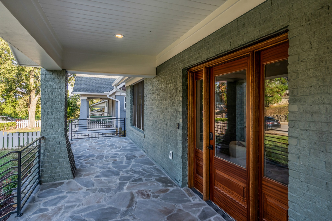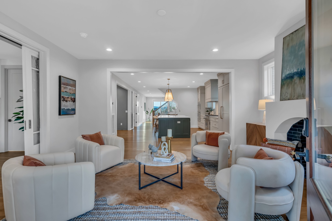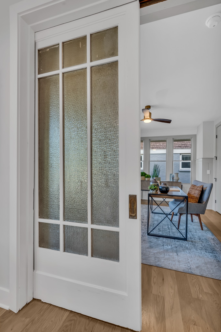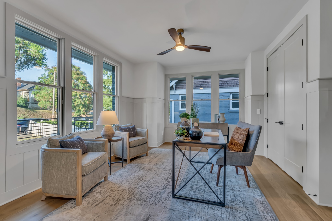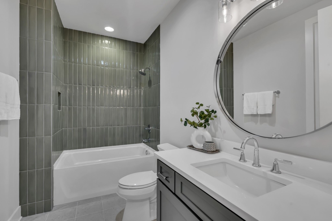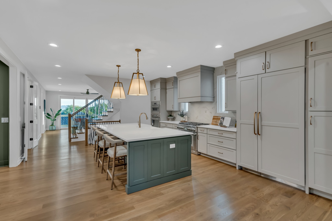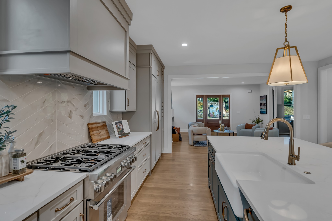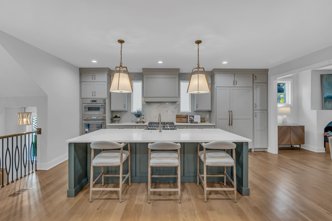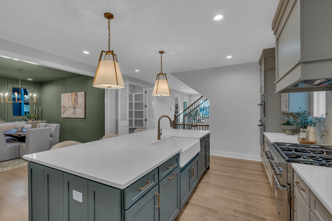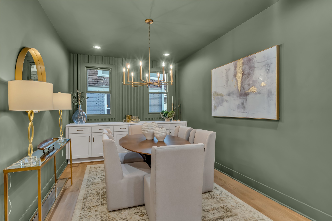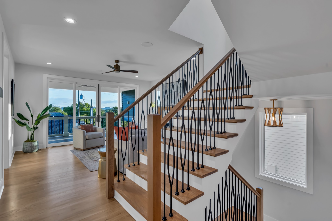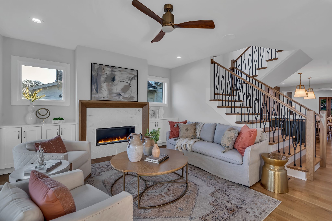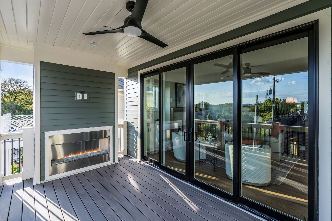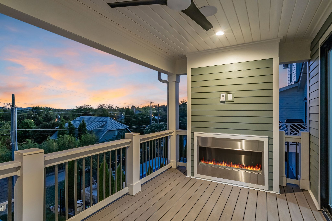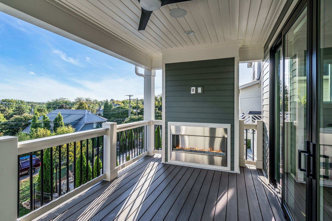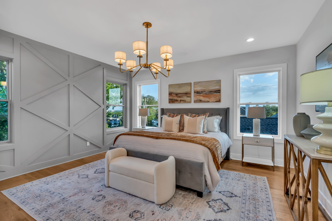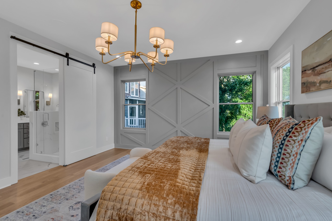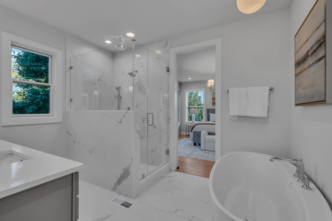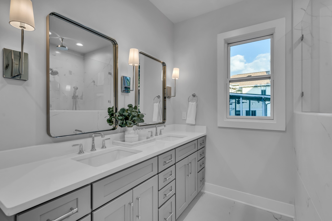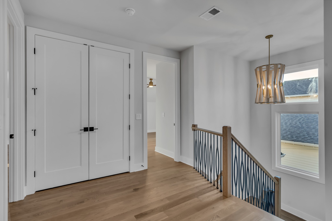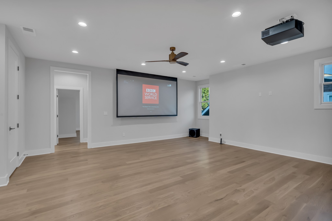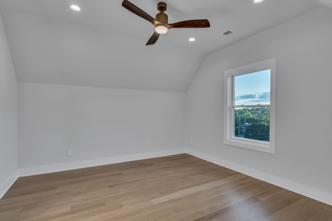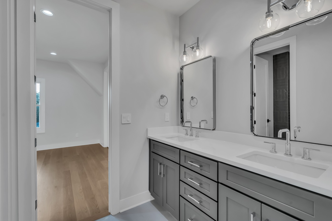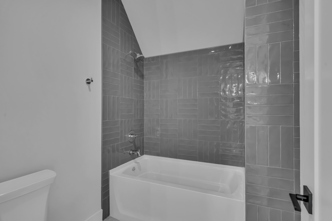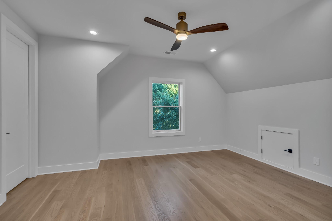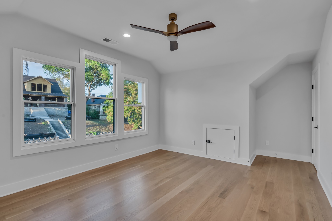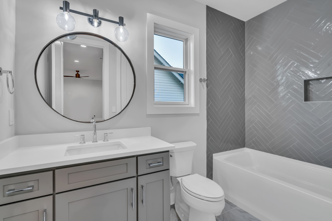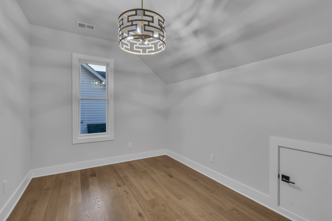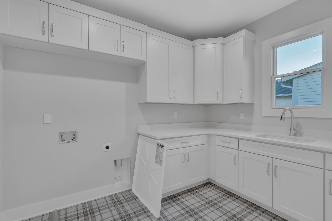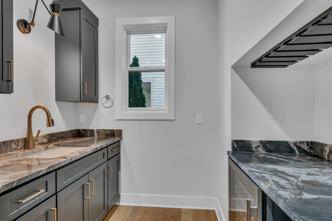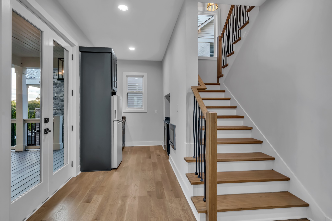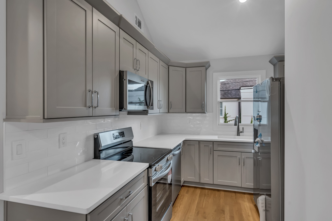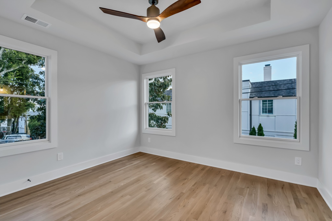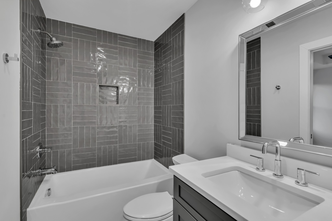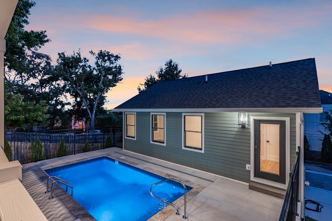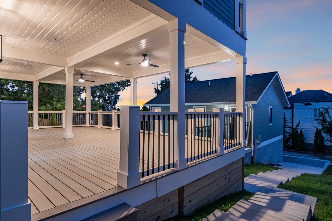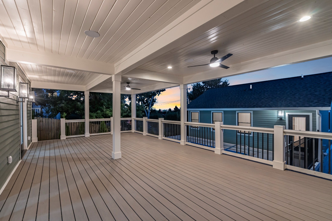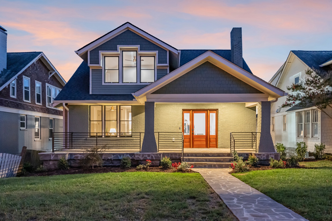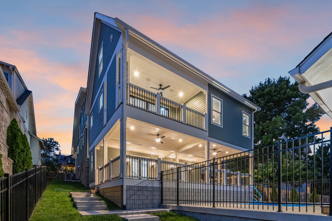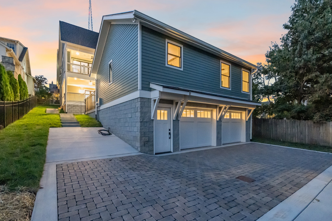1405 Ashwood Ave, Nashville, TN 37212
Contact Triwood Realty
Schedule A Showing
Request more information
- MLS#: RTC2705604 ( Residential )
- Street Address: 1405 Ashwood Ave
- Viewed: 1
- Price: $3,495,000
- Price sqft: $719
- Waterfront: No
- Year Built: 1930
- Bldg sqft: 4861
- Bedrooms: 7
- Total Baths: 6
- Full Baths: 5
- 1/2 Baths: 1
- Garage / Parking Spaces: 2
- Days On Market: 57
- Additional Information
- Geolocation: 36.1287 / -86.7919
- County: DAVIDSON
- City: Nashville
- Zipcode: 37212
- Subdivision: Belmont 12 South
- Elementary School: Waverly Belmont Elementary Sch
- Middle School: John Trotwood Moore Middle
- High School: Hillsboro Comp High School
- Provided by: Legg and Company
- Contact: David Legg
- 6154462849
- DMCA Notice
-
DescriptionLocation, Location, Location! Walk to Belmont and 12 South for shopping, dining, and more! This stunning 1930s home, with nearly 5,000 square feet, seamlessly blends historic charm with modern convenience. Boasting 7 bedrooms, 5 full baths, and 1 half bath, this fully renovated property preserves its original character while offering cutting edge technology, including the state of the art Savant system, allowing you to automate and customize your home effortlessly. Designer finishes throughout will leave you swooning, and the breathtaking views from the back of the house stretch for miles. The finished basement, complete with a wet bar, opens onto a deck overlooking a private pool and a spacious DADU (Detached Accessory Dwelling Unit). The DADU features two bedrooms, a full bath, and a kitchenperfect for guests or rental income.A large two car garage adds extra convenience to this exceptional property. Dont miss the chance to make this blend of history, space, & modern luxury yours.
Property Location and Similar Properties
Features
Appliances
- Dishwasher
- Disposal
- Freezer
- Refrigerator
Home Owners Association Fee
- 0.00
Basement
- Combination
Carport Spaces
- 0.00
Close Date
- 0000-00-00
Cooling
- Electric
Country
- US
Covered Spaces
- 2.00
Fencing
- Back Yard
Flooring
- Finished Wood
- Tile
Garage Spaces
- 2.00
Heating
- Natural Gas
High School
- Hillsboro Comp High School
Insurance Expense
- 0.00
Interior Features
- Primary Bedroom Main Floor
- Kitchen Island
Levels
- Three Or More
Living Area
- 4861.00
Lot Features
- Private
Middle School
- John Trotwood Moore Middle
Net Operating Income
- 0.00
Open Parking Spaces
- 0.00
Other Expense
- 0.00
Parcel Number
- 10513006100
Parking Features
- Alley Access
Pool Features
- In Ground
Possession
- Close Of Escrow
Property Type
- Residential
School Elementary
- Waverly-Belmont Elementary School
Sewer
- Public Sewer
Utilities
- Electricity Available
- Natural Gas Available
- Water Available
Water Source
- Public
Year Built
- 1930
