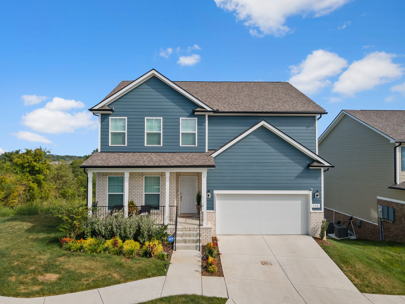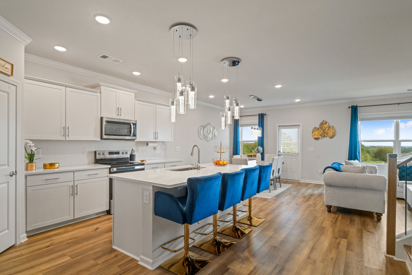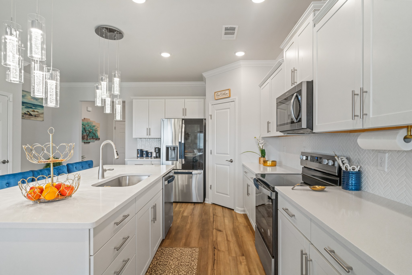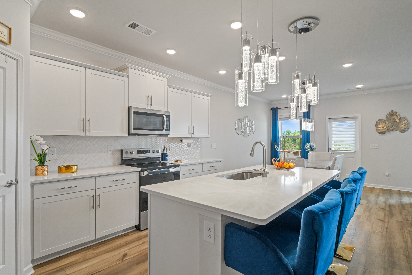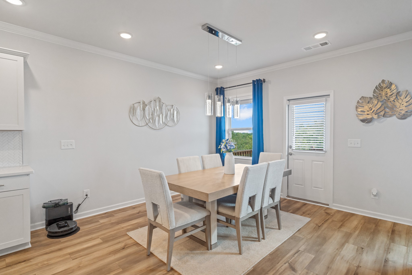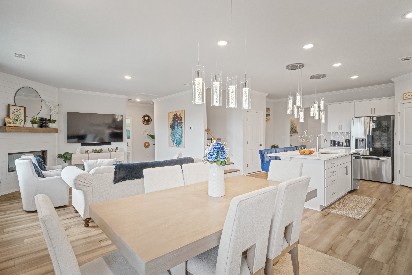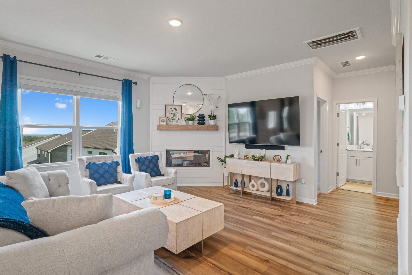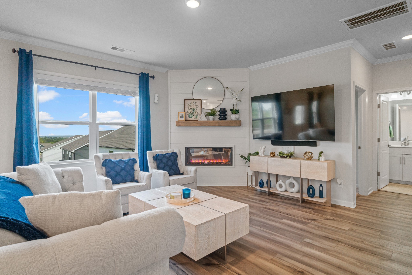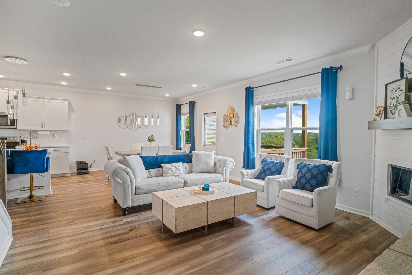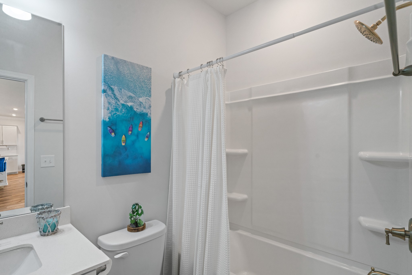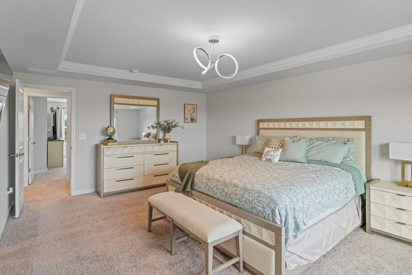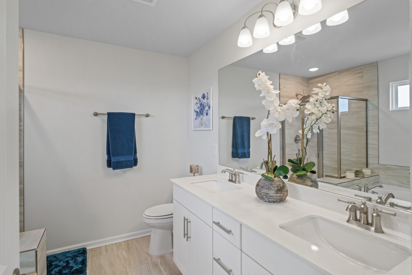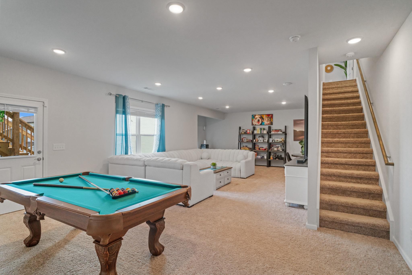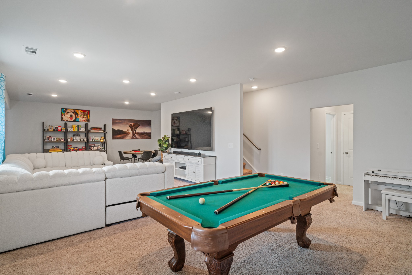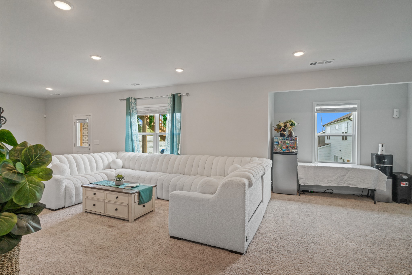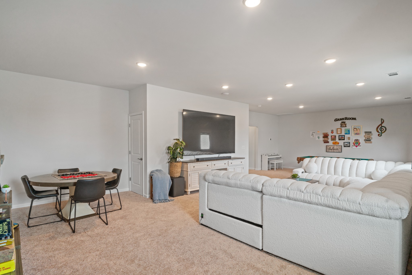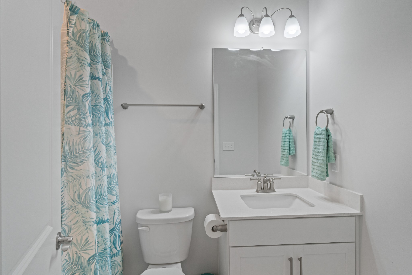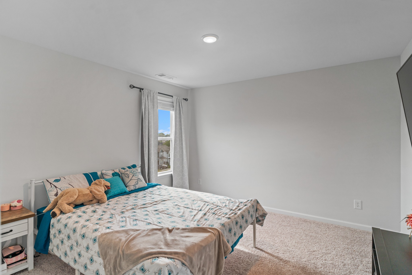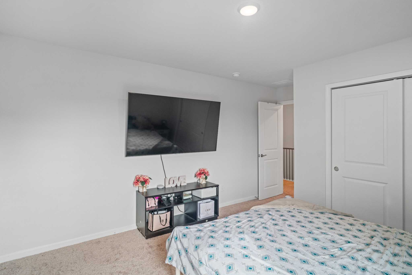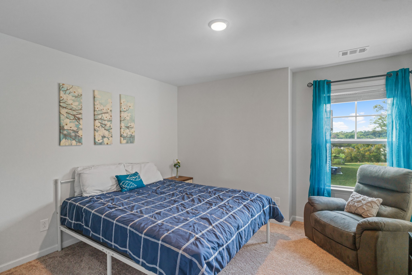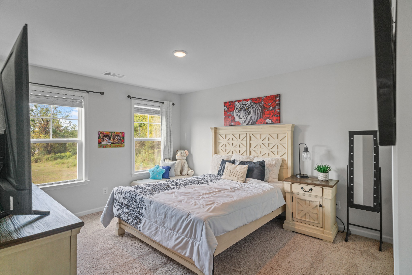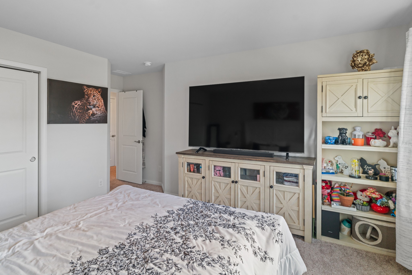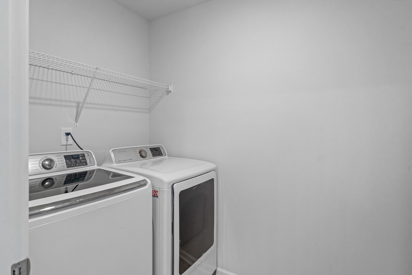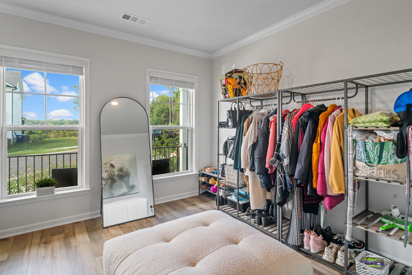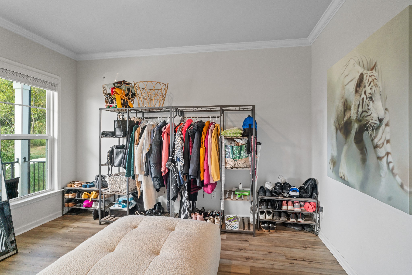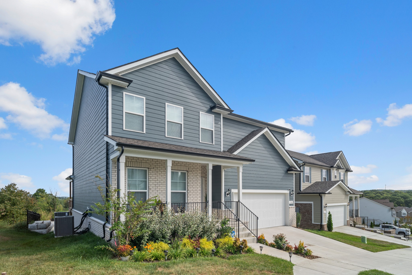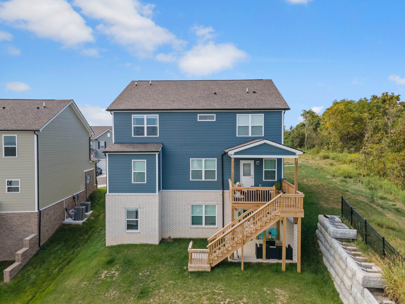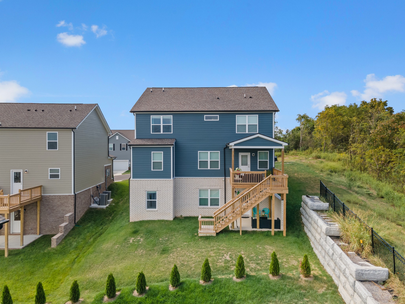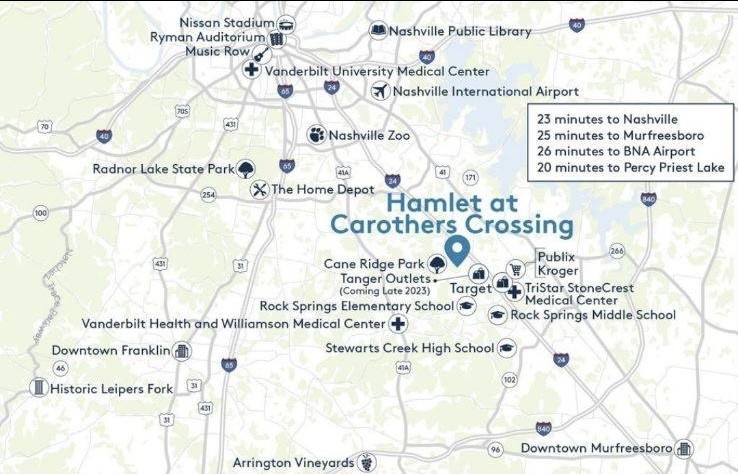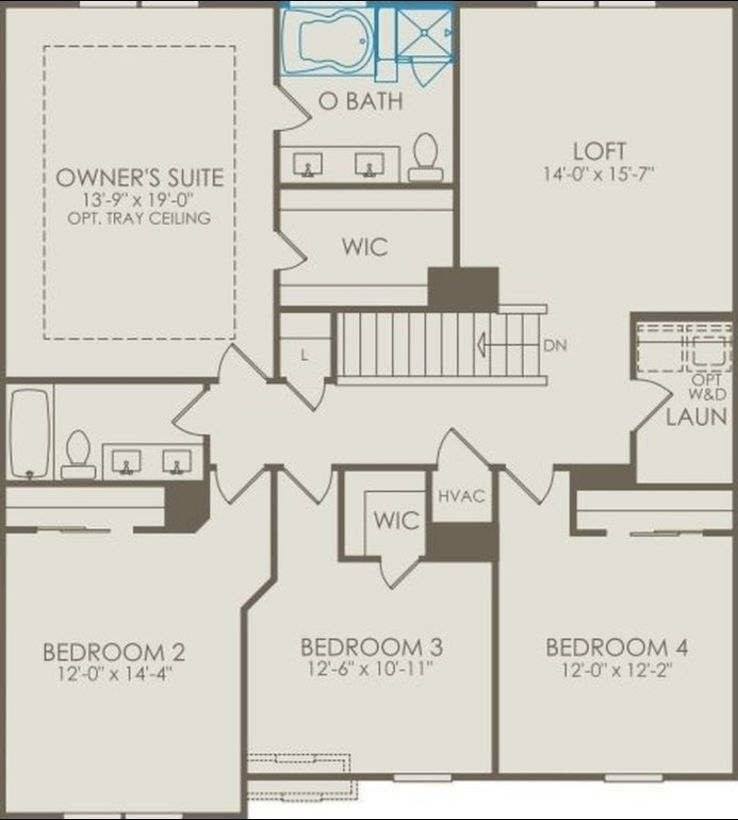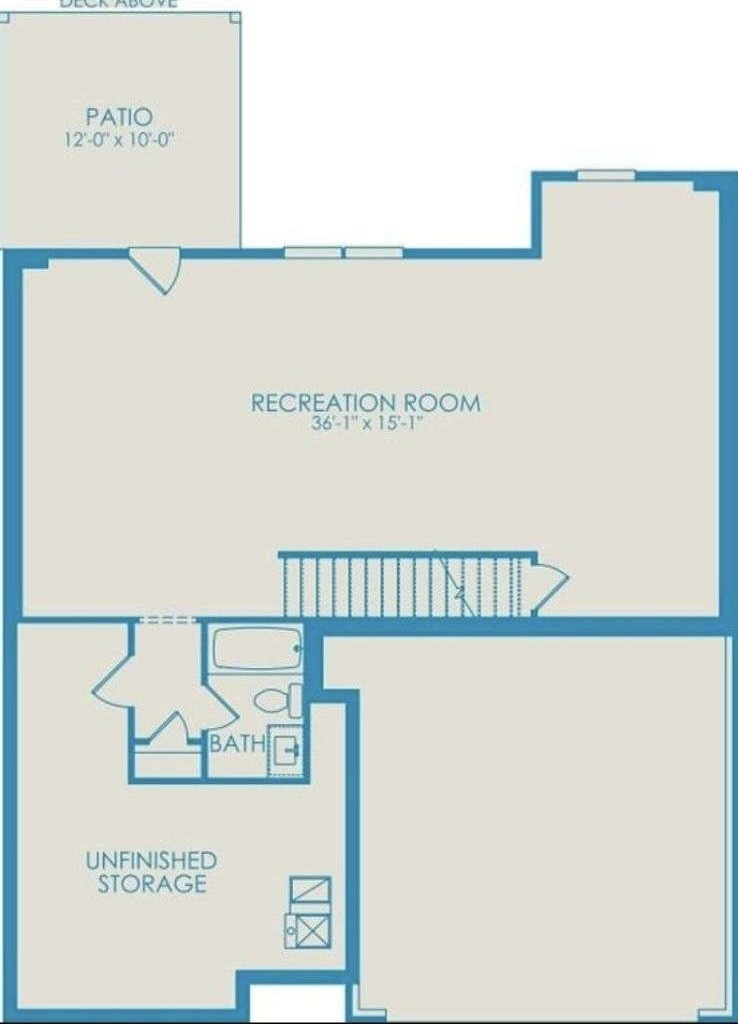226 Oasis Dr, LA VERGNE, TN 37086
Contact Triwood Realty
Schedule A Showing
Request more information
- MLS#: RTC2705579 ( Residential )
- Street Address: 226 Oasis Dr
- Viewed: 1
- Price: $750,000
- Price sqft: $212
- Waterfront: No
- Year Built: 2023
- Bldg sqft: 3536
- Bedrooms: 5
- Total Baths: 4
- Full Baths: 4
- Garage / Parking Spaces: 2
- Days On Market: 9
- Additional Information
- Geolocation: 35.9764 / -86.6103
- County: RUTHERFORD
- City: LA VERGNE
- Zipcode: 37086
- Subdivision: Carothers Crossing Ph 2
- Elementary School: Rock Springs Elementary
- Middle School: Rock Springs Middle School
- High School: Stewarts Creek High School
- Provided by: CHORD Real Estate
- Contact: Kasie Nunley
- 6159881001
- DMCA Notice
-
DescriptionCOMING SOON! Welcome to this exceptional home on the La Vergne/Nolensville border, where modern luxury meets suburban tranquility. Boasting 5 spacious bedrooms, office, loft and 4 beautifully designed bathrooms, this home offers an open concept layout perfect for both daily living and entertaining. The gourmet kitchen, with sleek countertops and premium appliances, flows effortlessly into the living and dining areas, bathed in natural light from large windows. The primary suite is a true sanctuary, featuring a spa like bathroom with a soaking tub for ultimate relaxation. Venture down to the finished basement space which provides endless possibilities for a home theater, game room, or guest suite. Outside, a covered porch, deck and patio offer the perfect spaces to enjoy peaceful mornings or host evening gatherings. Additional features include a 2 car garage, smart home system, and a beautifully landscaped yard. Located minutes from city conveniences, this home has everything.
Property Location and Similar Properties
Features
Appliances
- Dishwasher
- Disposal
- Microwave
Home Owners Association Fee
- 50.00
Basement
- Finished
Carport Spaces
- 0.00
Close Date
- 0000-00-00
Cooling
- Central Air
- Electric
Country
- US
Covered Spaces
- 2.00
Flooring
- Carpet
- Laminate
- Tile
- Vinyl
Garage Spaces
- 2.00
Heating
- Central
High School
- Stewarts Creek High School
Insurance Expense
- 0.00
Interior Features
- Ceiling Fan(s)
- Entry Foyer
- Extra Closets
- High Ceilings
- Open Floorplan
- Pantry
- Storage
- Walk-In Closet(s)
Levels
- Three Or More
Living Area
- 3536.00
Middle School
- Rock Springs Middle School
Net Operating Income
- 0.00
Open Parking Spaces
- 2.00
Other Expense
- 0.00
Parcel Number
- 029P B 02700 R0132274
Parking Features
- Attached - Front
- Concrete
- Driveway
Possession
- Close Of Escrow
Property Type
- Residential
Roof
- Shingle
School Elementary
- Rock Springs Elementary
Sewer
- Public Sewer
Style
- Contemporary
Utilities
- Electricity Available
- Water Available
Water Source
- Public
Year Built
- 2023
