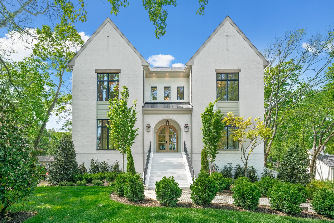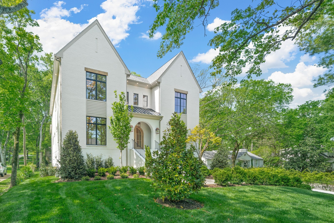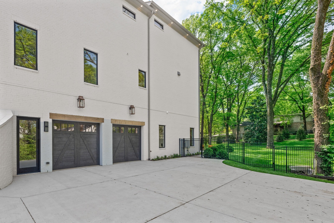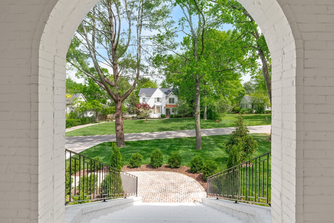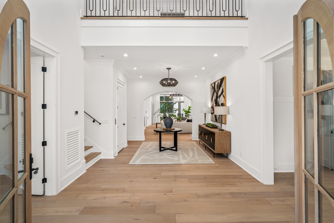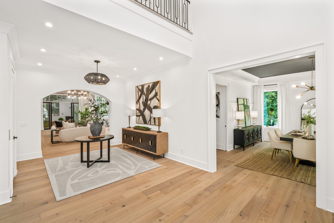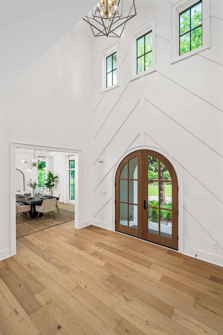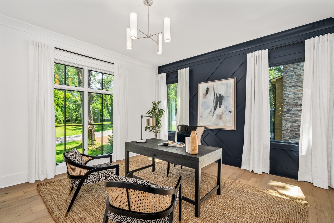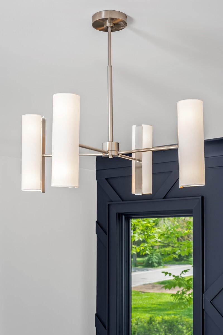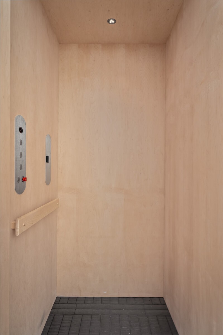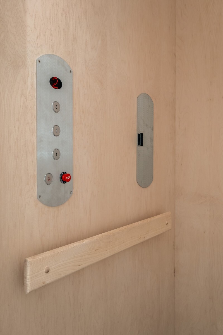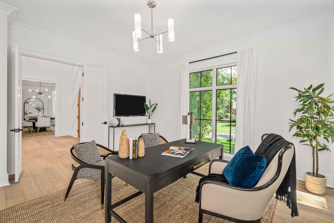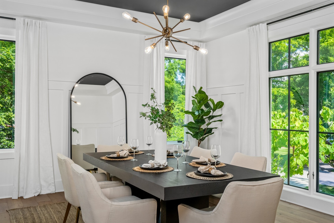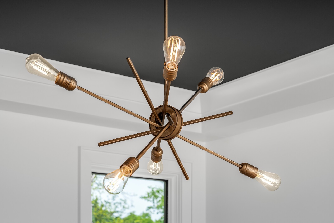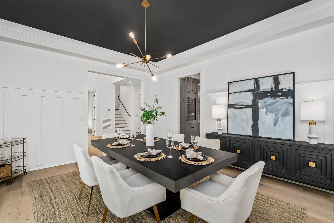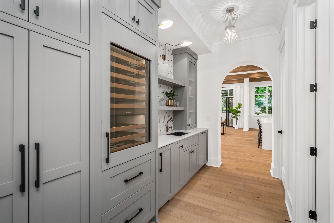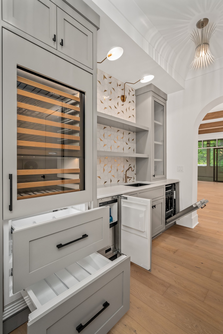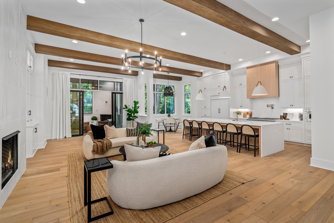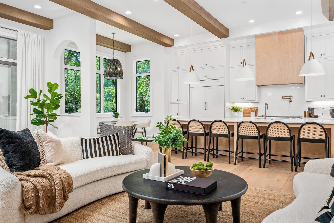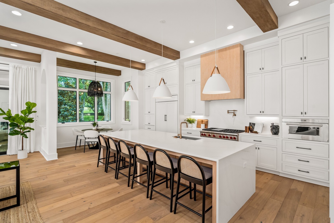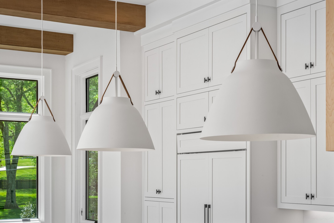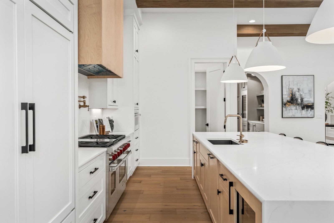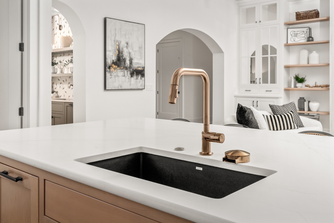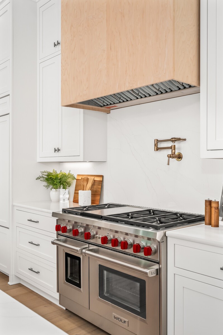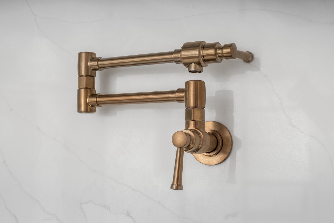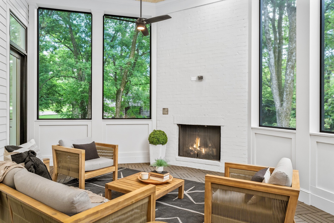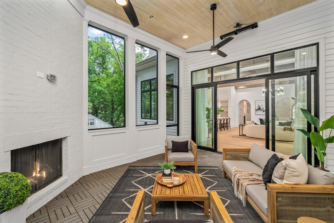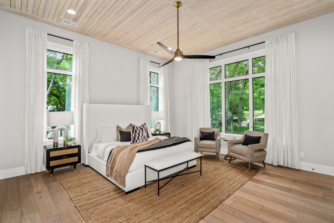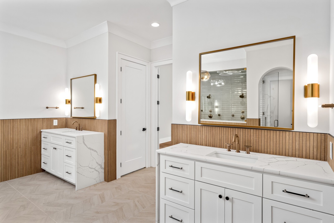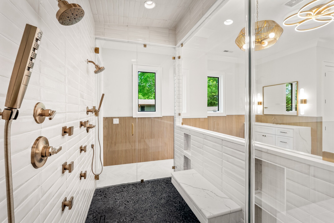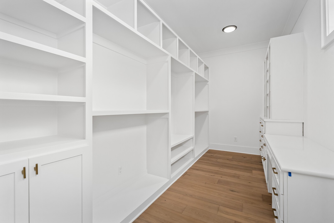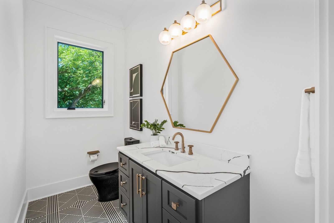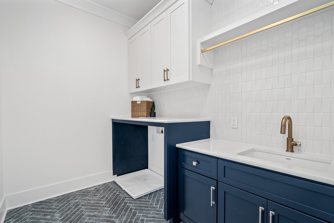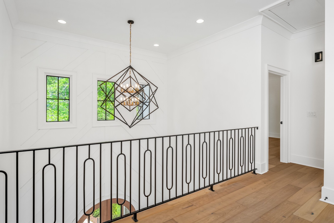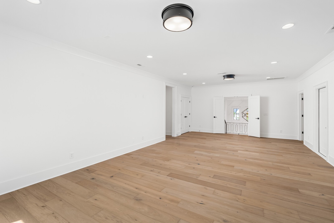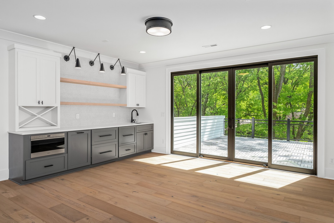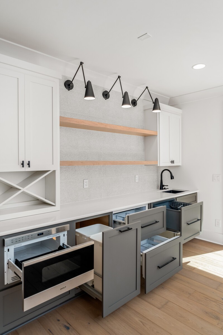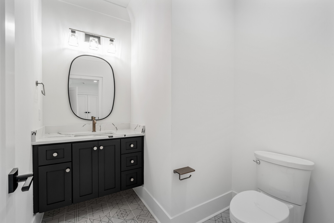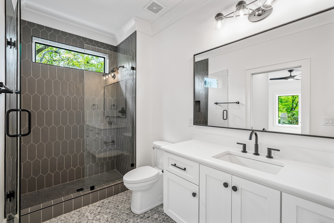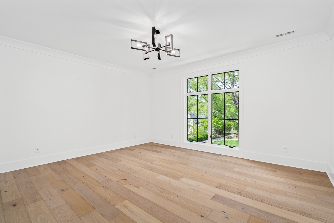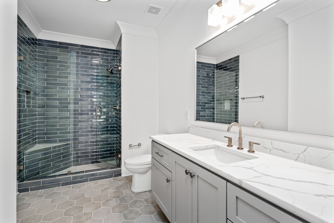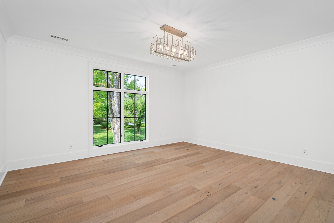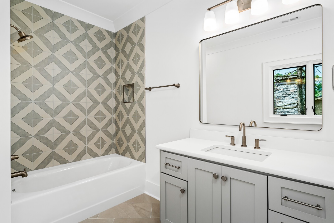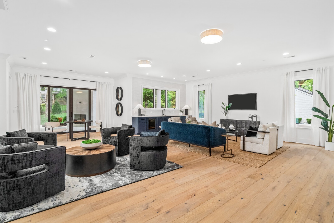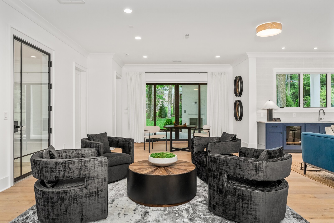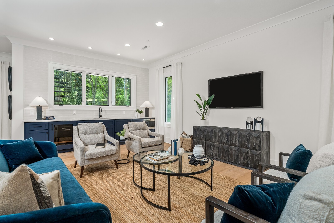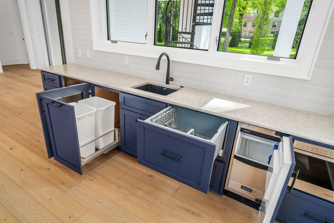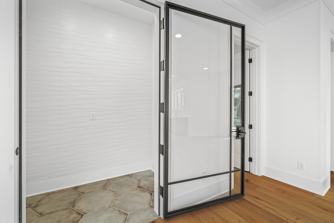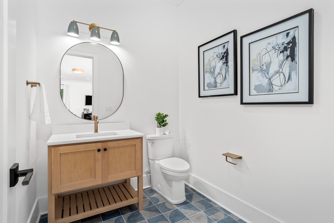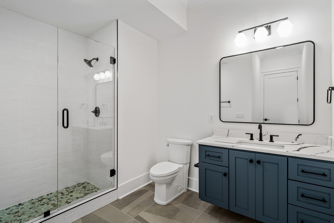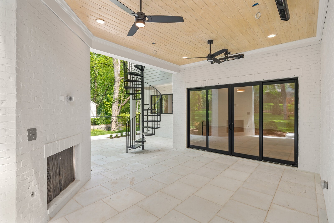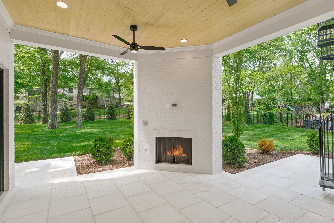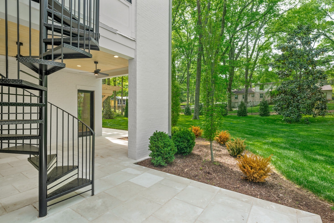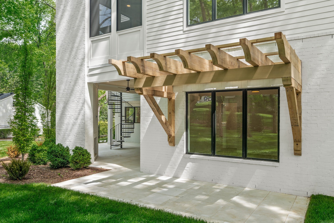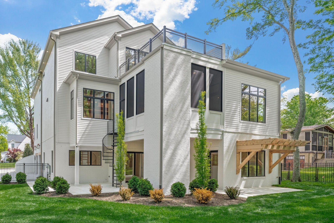117 Alton Rd, Nashville, TN 37205
Contact Triwood Realty
Schedule A Showing
Request more information
- MLS#: RTC2705548 ( Residential )
- Street Address: 117 Alton Rd
- Viewed: 2
- Price: $3,987,500
- Price sqft: $519
- Waterfront: No
- Year Built: 2024
- Bldg sqft: 7689
- Bedrooms: 5
- Total Baths: 8
- Full Baths: 5
- 1/2 Baths: 3
- Garage / Parking Spaces: 3
- Days On Market: 5
- Additional Information
- Geolocation: 36.0917 / -86.8744
- County: DAVIDSON
- City: Nashville
- Zipcode: 37205
- Subdivision: Highlands Of Belle Meade
- Elementary School: Julia Green Elementary
- Middle School: John Trotwood Moore Middle
- High School: Hillsboro Comp High School
- Provided by: Charter Properties, LLC
- Contact: Kathy Beata
- 6157995391
- DMCA Notice
-
DescriptionGrand NEW Build by Blvd The Premier Design and Build company! FABULOUS location, The Highlands at Belle Meade/ Cheekwood. 5 bedrooms, all ensuites. Flex 6th bedroom/Study. This 3 Level Home has a convenient Elevator. Your buyers will LOVE the owners' steam shower with body sprays. Kitchen boasts Wolf/Sub Zero appliances; undercounter beverage center in island, Large pantry plus fully equipped butler's serving pantry. This home has 2 large recreation rooms with wet bars (fully equipped), and a wine room. 2 Outdoor living areas w/Fireplaces, a large oversized deck off the upper level and indoor expansion space. Designer Hardwood flooring throughout, Custom tile in baths and utility room. 3 car tandem bay, side entry garage basement level. Pella casement windows. Extensive trim package. Full Yard irrigation system. See website: Altonrd.com for more details. Agents must obtain Seller permission prior to any video and social media posting regarding this listing.
Property Location and Similar Properties
Features
Accessibility Features
- Accessible Elevator Installed
Appliances
- Dishwasher
- Disposal
- Ice Maker
- Microwave
- Refrigerator
Home Owners Association Fee
- 0.00
Basement
- Finished
Carport Spaces
- 0.00
Close Date
- 0000-00-00
Cooling
- Central Air
Country
- US
Covered Spaces
- 3.00
Exterior Features
- Balcony
- Garage Door Opener
- Smart Irrigation
- Smart Light(s)
Fencing
- Back Yard
Flooring
- Finished Wood
- Tile
Garage Spaces
- 3.00
Green Energy Efficient
- Fireplace Insert
- Windows
- Thermostat
- Tankless Water Heater
Heating
- Natural Gas
High School
- Hillsboro Comp High School
Insurance Expense
- 0.00
Interior Features
- Elevator
- Entry Foyer
- Extra Closets
- High Ceilings
- Pantry
- Storage
- Walk-In Closet(s)
- Wet Bar
- Primary Bedroom Main Floor
- High Speed Internet
Levels
- Three Or More
Living Area
- 7689.00
Lot Features
- Level
Middle School
- John Trotwood Moore Middle
Net Operating Income
- 0.00
New Construction Yes / No
- Yes
Open Parking Spaces
- 0.00
Other Expense
- 0.00
Parcel Number
- 12912009900
Parking Features
- Attached - Side
Possession
- Close Of Escrow
Property Type
- Residential
Roof
- Asbestos Shingle
School Elementary
- Julia Green Elementary
Sewer
- Public Sewer
Style
- Contemporary
Utilities
- Natural Gas Available
- Water Available
- Cable Connected
Water Source
- Public
Year Built
- 2024
