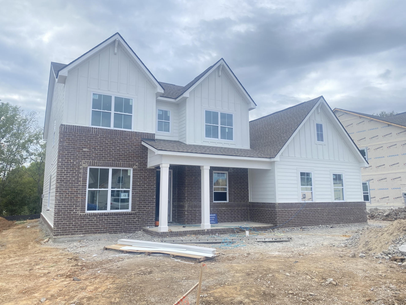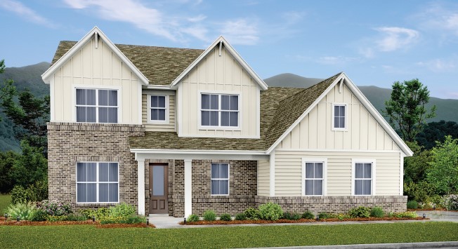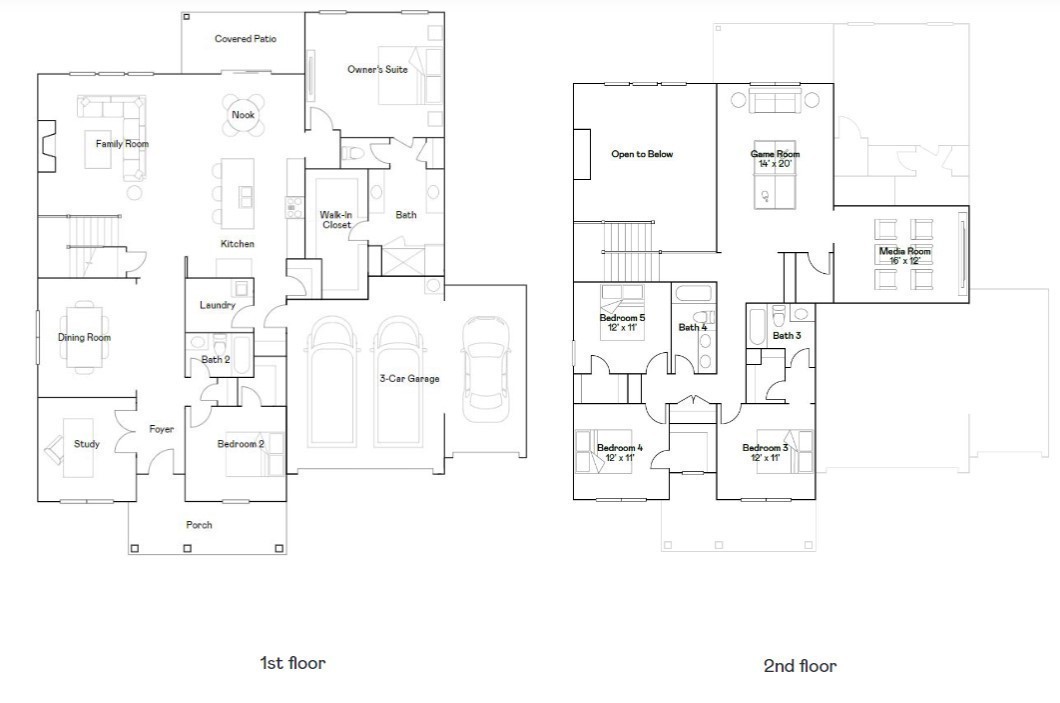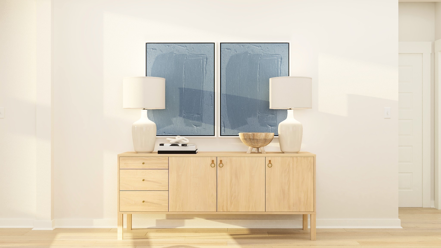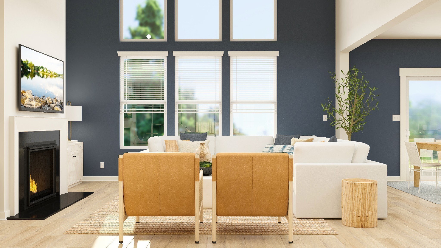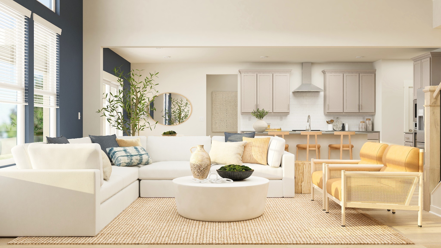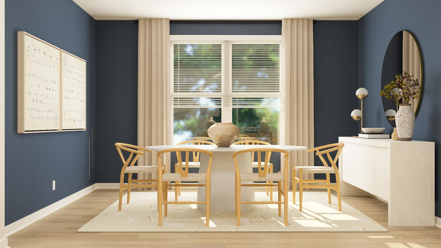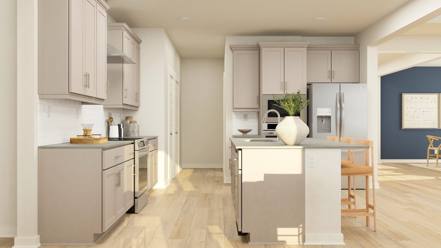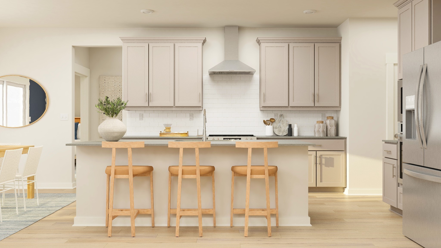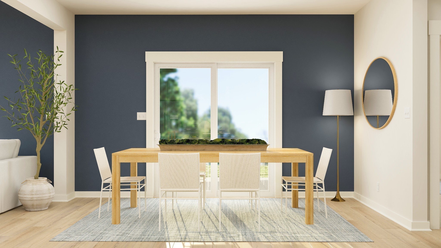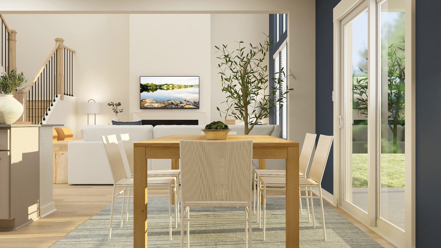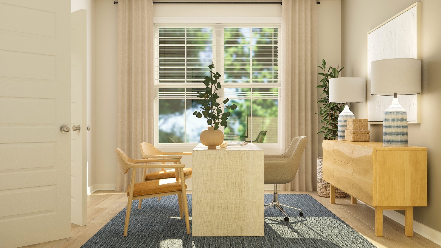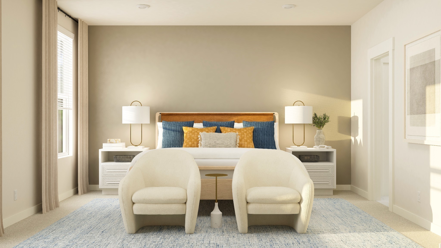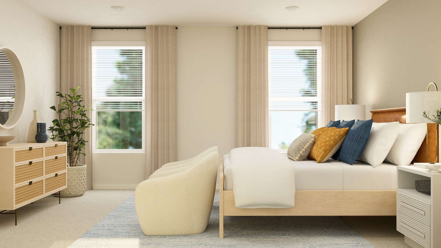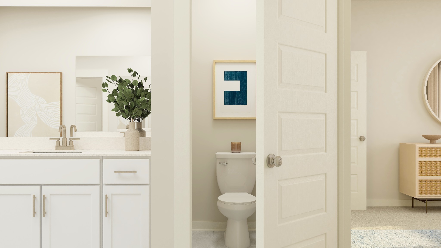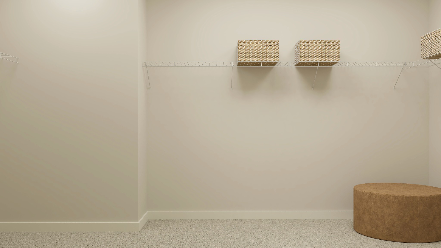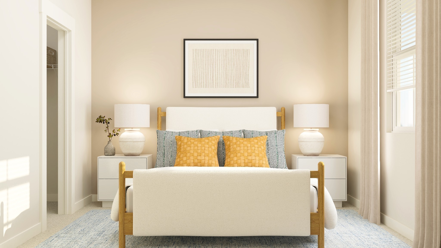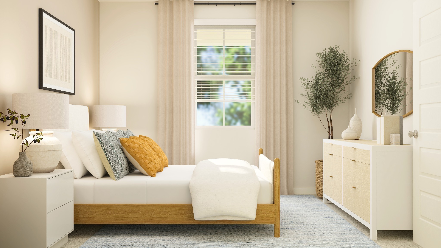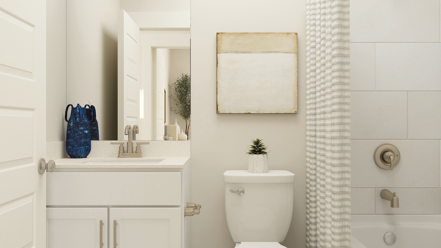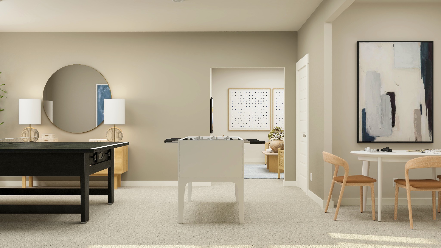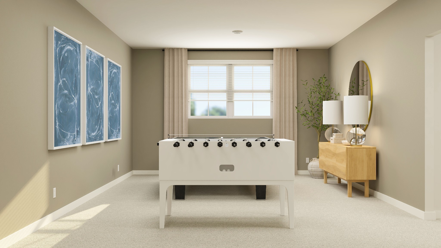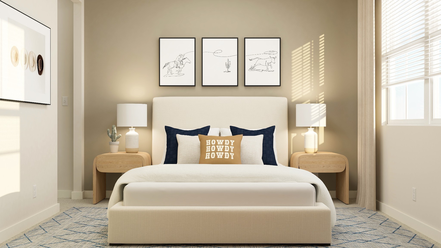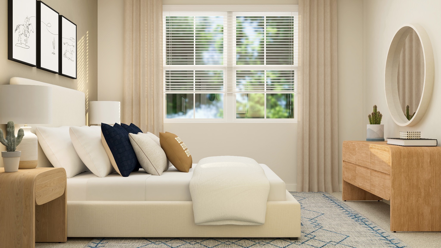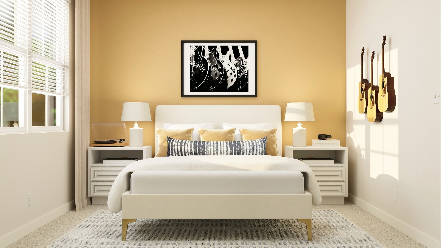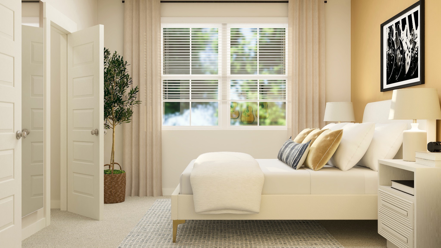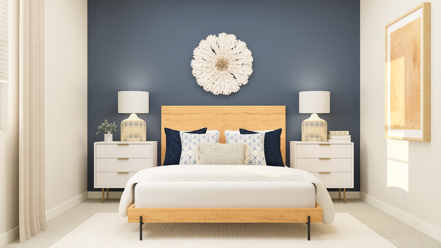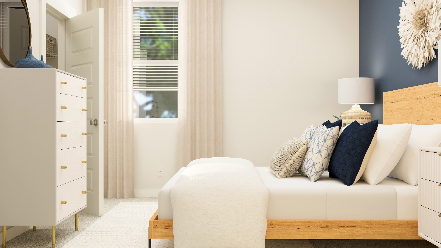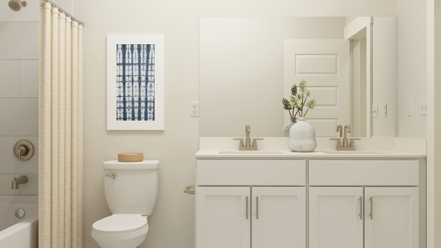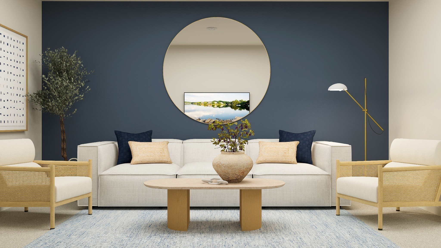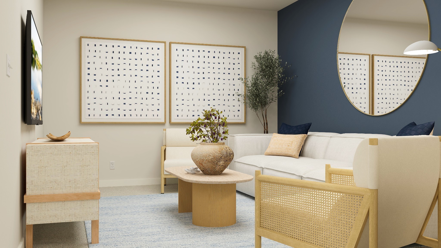215 Chilano Drive, Murfreesboro, TN 37128
Contact Triwood Realty
Schedule A Showing
Request more information
- MLS#: RTC2705504 ( Residential )
- Street Address: 215 Chilano Drive
- Viewed: 2
- Price: $773,990
- Price sqft: $218
- Waterfront: No
- Year Built: 2024
- Bldg sqft: 3547
- Bedrooms: 5
- Total Baths: 4
- Full Baths: 4
- Garage / Parking Spaces: 3
- Days On Market: 2
- Additional Information
- Geolocation: 35.8447 / -86.4757
- County: RUTHERFORD
- City: Murfreesboro
- Zipcode: 37128
- Subdivision: Melton Estates
- Elementary School: Blackman Elementary School
- Middle School: Blackman Middle School
- High School: Blackman High School
- Provided by: Lennar Sales Corp.
- Contact: Chandler Jordan
- 6152368076
- DMCA Notice
-
DescriptionBRAND NEW COMMUNITY! We are excited to introduce the AMAZING Alpine floorplan to Murfreesboro! Two bedrooms on main level, dramatic high ceilings in family room, formal dining, and private office! Gourmet Kitchen features 2 ovens, vented hook, modern cabinetry, quartz and subway tile backsplash, under cabinet lighting with light rail. All baths include tile floor, executive height cabinets, and quartz tops. Primary bath features an oversized walk in ceramic tile shower with built in bench seat, separate vanities, and an enormous closet! Spacious two story family room with gas fireplace, LVP flooring in main living areas, large covered patio, game room, plus media room! Luxurious features throughout! Ring doorbell, Schlage keyless entry, Honeywell WIFI thermostat, and more! Drop zone with bench, large laundry with sink, 2" blinds and so much more. Walkable plans available in another community. Call today for more details on incentives and availability.
Property Location and Similar Properties
Features
Appliances
- Dishwasher
- Microwave
- Refrigerator
Association Amenities
- Underground Utilities
Home Owners Association Fee
- 55.00
Basement
- Slab
Carport Spaces
- 0.00
Close Date
- 0000-00-00
Cooling
- Central Air
Country
- US
Covered Spaces
- 3.00
Exterior Features
- Garage Door Opener
- Smart Camera(s)/Recording
- Smart Lock(s)
Flooring
- Carpet
- Tile
- Vinyl
Garage Spaces
- 3.00
Green Energy Efficient
- Low Flow Plumbing Fixtures
- Low VOC Paints
- Thermostat
Heating
- Central
- Natural Gas
High School
- Blackman High School
Insurance Expense
- 0.00
Interior Features
- Entry Foyer
- Extra Closets
- Pantry
- Smart Thermostat
- Storage
- Walk-In Closet(s)
- Primary Bedroom Main Floor
Levels
- Two
Living Area
- 3547.00
Middle School
- Blackman Middle School
Net Operating Income
- 0.00
New Construction Yes / No
- Yes
Open Parking Spaces
- 0.00
Other Expense
- 0.00
Parking Features
- Attached - Front
Possession
- Close Of Escrow
Property Type
- Residential
Roof
- Shingle
School Elementary
- Blackman Elementary School
Sewer
- Public Sewer
Utilities
- Water Available
Water Source
- Public
Year Built
- 2024
