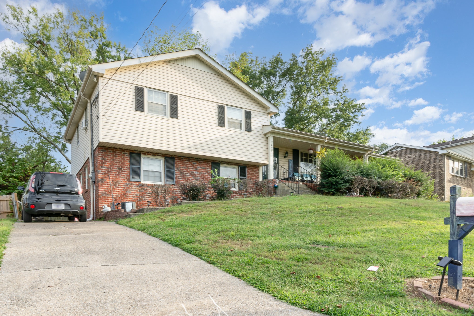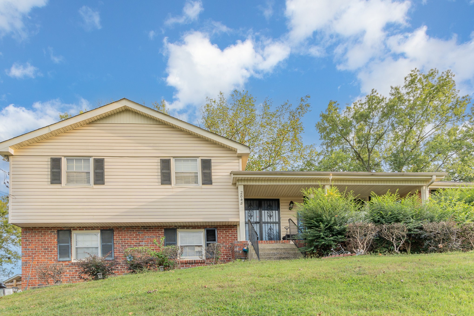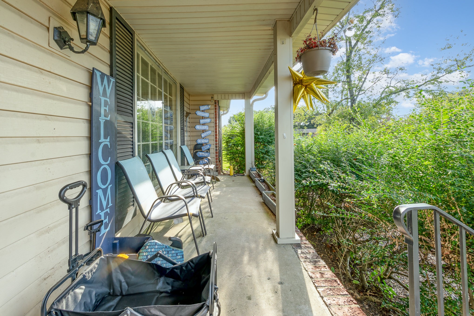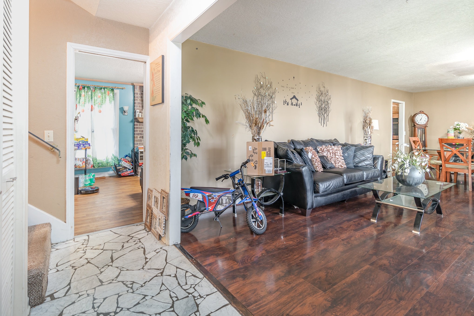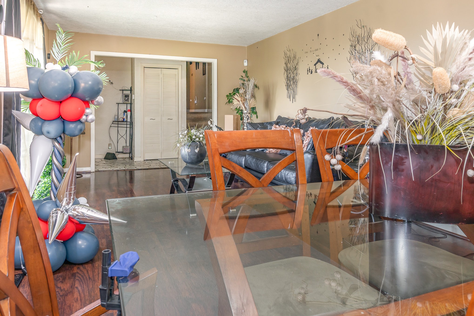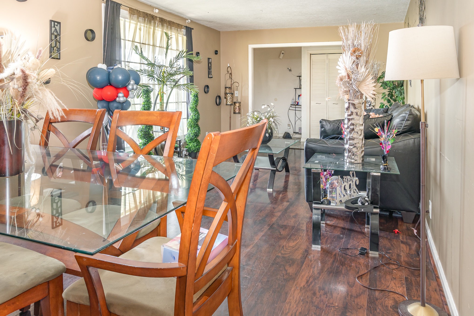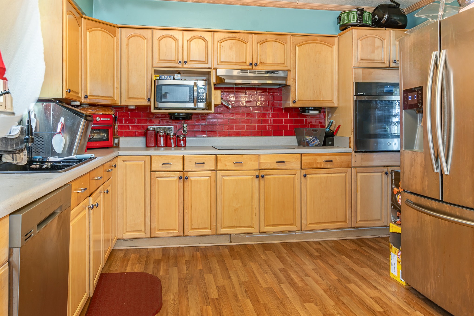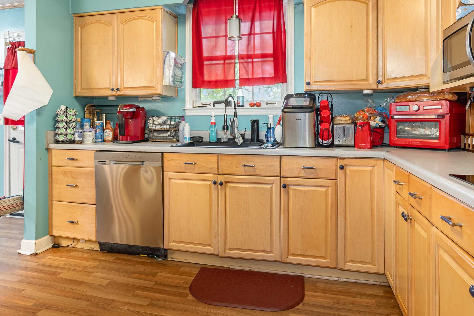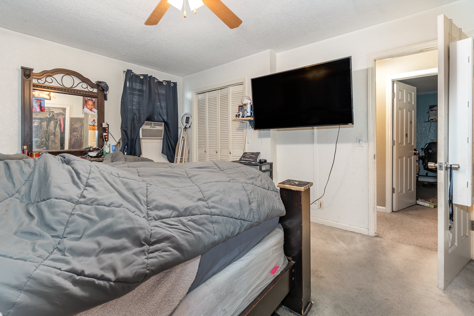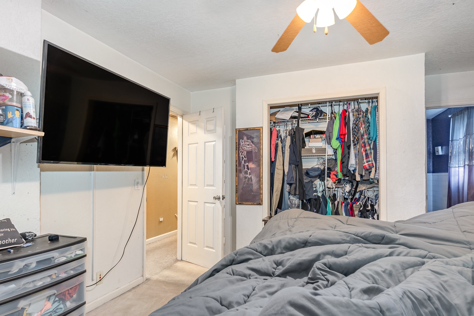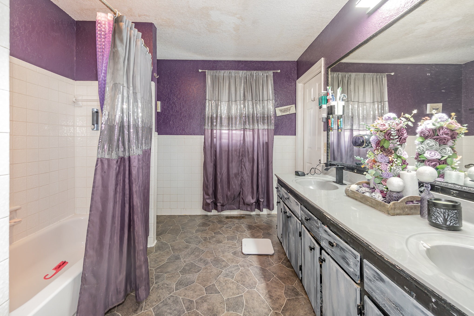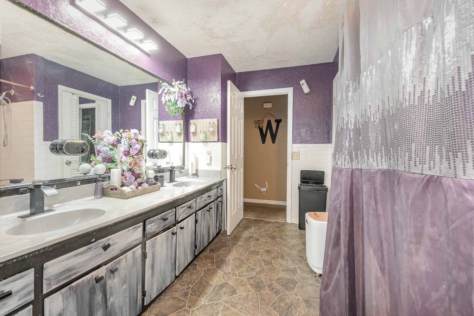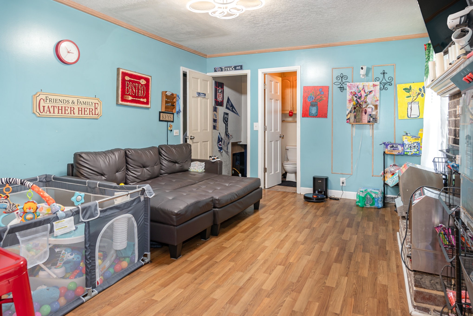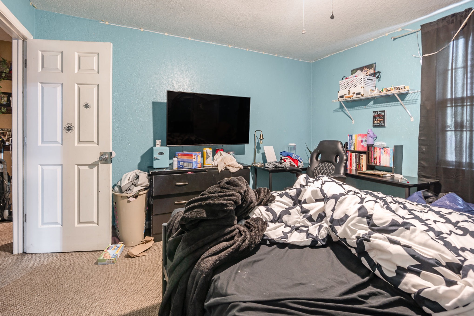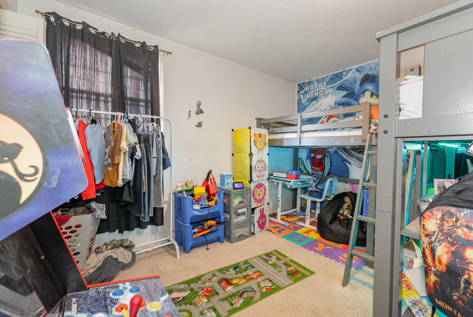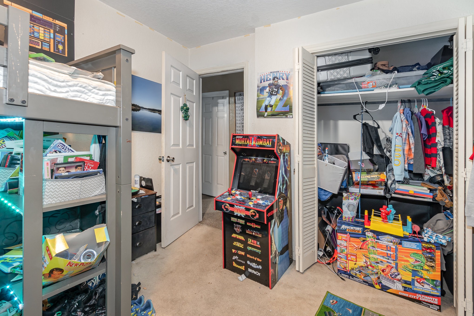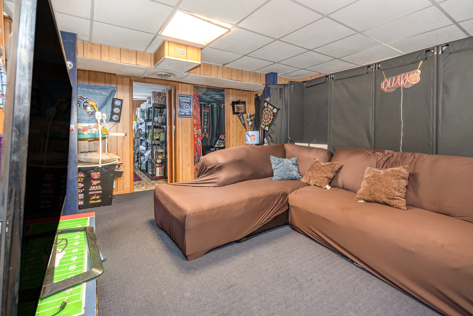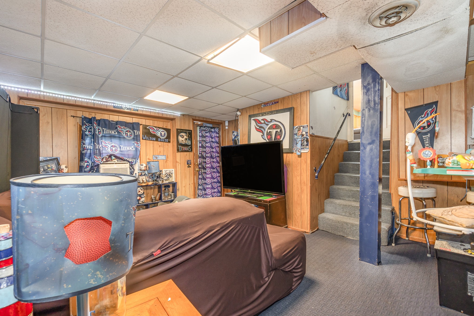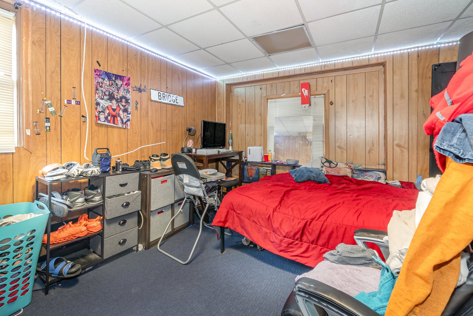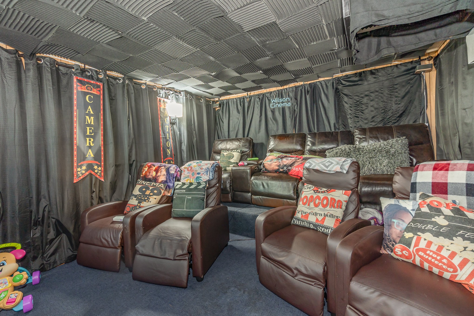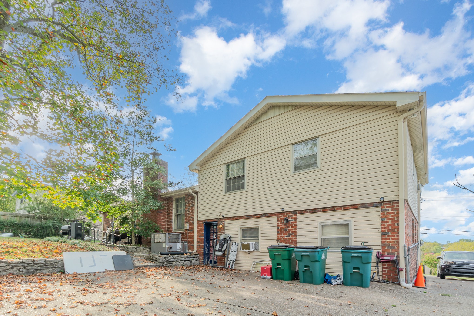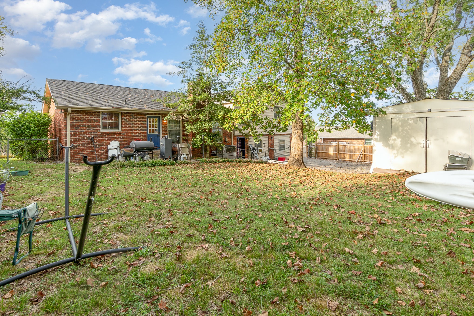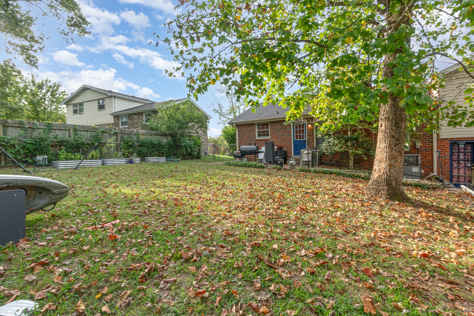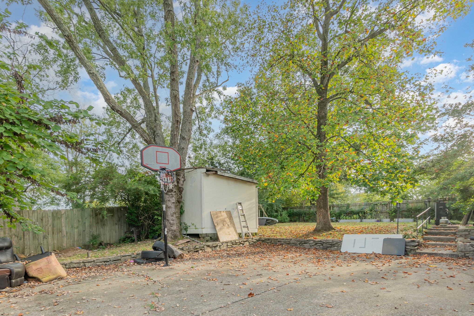2848 Desplane Dr, Nashville, TN 37217
Contact Triwood Realty
Schedule A Showing
Request more information
- MLS#: RTC2705381 ( Residential )
- Street Address: 2848 Desplane Dr
- Viewed: 2
- Price: $414,900
- Price sqft: $172
- Waterfront: No
- Year Built: 1973
- Bldg sqft: 2419
- Bedrooms: 3
- Total Baths: 2
- Full Baths: 2
- Days On Market: 4
- Additional Information
- Geolocation: 36.0776 / -86.6266
- County: DAVIDSON
- City: Nashville
- Zipcode: 37217
- Subdivision: Edgeolake Estates
- Elementary School: Lakeview Design Center
- Middle School: Apollo Middle
- High School: Antioch High School
- Provided by: Mark Spain Real Estate
- Contact: Jamie Adcock
- 8552997653
- DMCA Notice
-
DescriptionThis charming 3 Bedroom, 2 Bath home in Nashville features lots of living space, including a finished basement, and large utility room. Roof, HVAC, and water heater replaced within past five years. Kitchen features a sitting bar and modern appliances. Backyard includes a privacy fence great for dogs.
Property Location and Similar Properties
Features
Appliances
- Dishwasher
- Microwave
- Refrigerator
Association Amenities
- Gated
Home Owners Association Fee
- 0.00
Basement
- Slab
Carport Spaces
- 0.00
Close Date
- 0000-00-00
Cooling
- Central Air
- Electric
Country
- US
Covered Spaces
- 0.00
Exterior Features
- Smart Camera(s)/Recording
- Storage
Fencing
- Back Yard
Flooring
- Carpet
- Laminate
- Marble
- Vinyl
Garage Spaces
- 0.00
Heating
- Central
- Natural Gas
High School
- Antioch High School
Insurance Expense
- 0.00
Interior Features
- Ceiling Fan(s)
- Smart Camera(s)/Recording
- Smart Thermostat
Levels
- One
Living Area
- 2419.00
Middle School
- Apollo Middle
Net Operating Income
- 0.00
Open Parking Spaces
- 2.00
Other Expense
- 0.00
Parcel Number
- 15001025500
Parking Features
- Concrete
Possession
- Close Of Escrow
Property Type
- Residential
School Elementary
- Lakeview Design Center
Sewer
- Public Sewer
Utilities
- Electricity Available
- Water Available
Water Source
- Public
Year Built
- 1973
