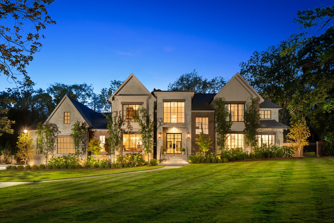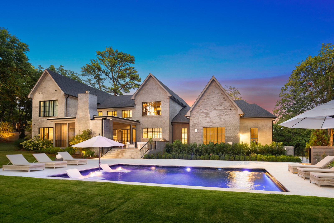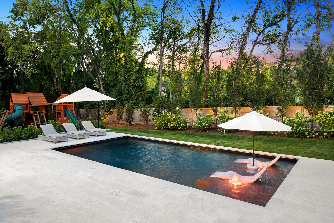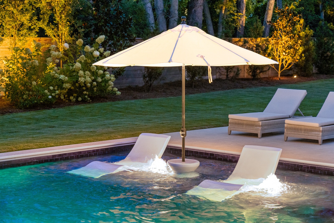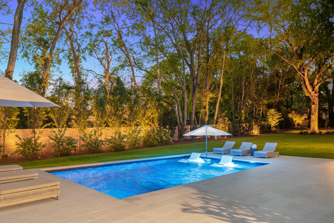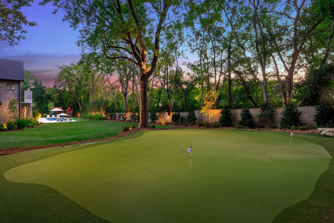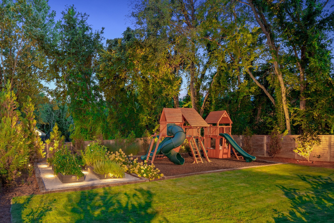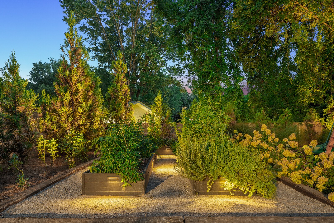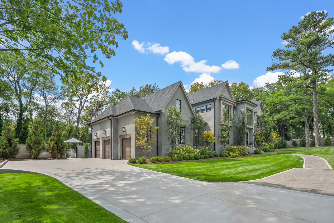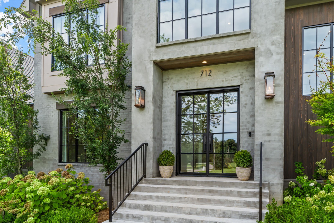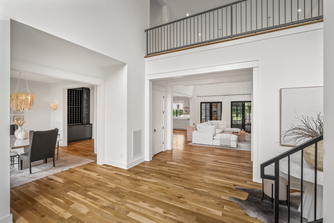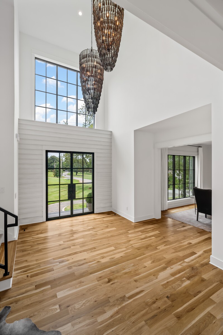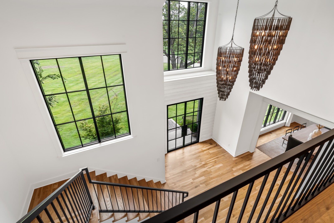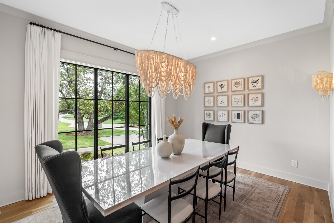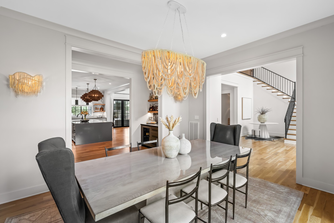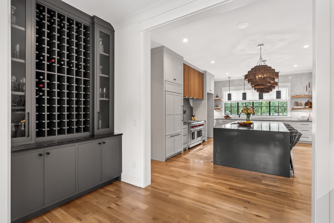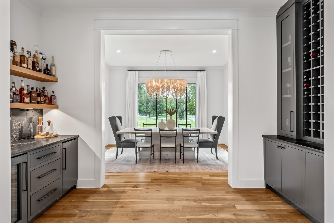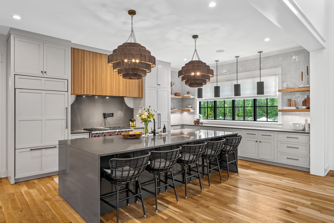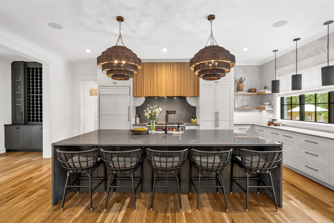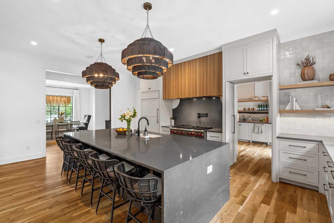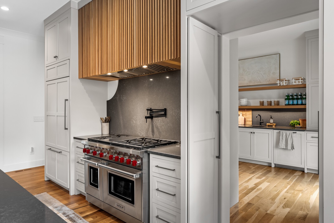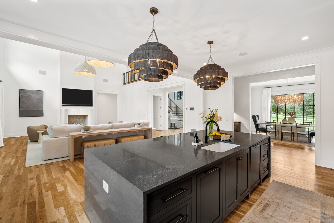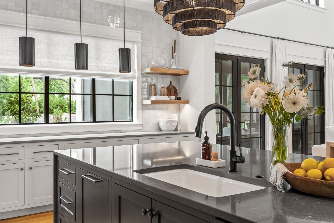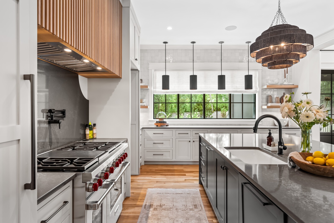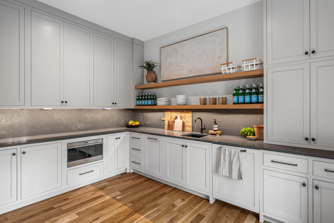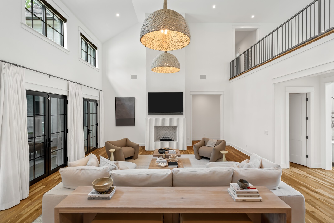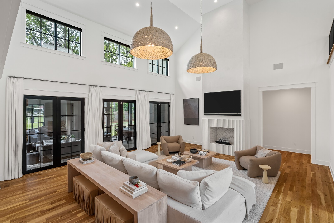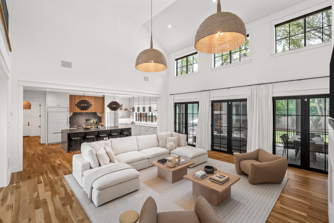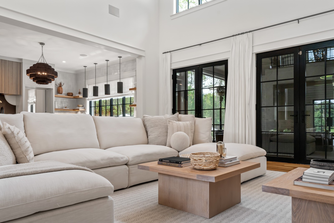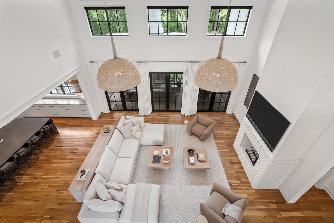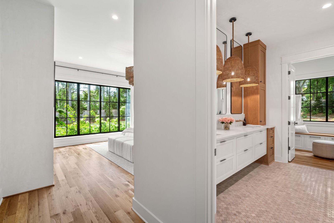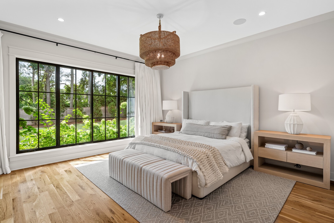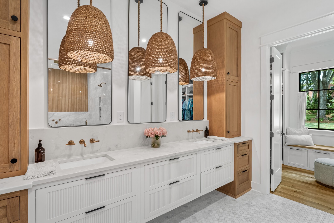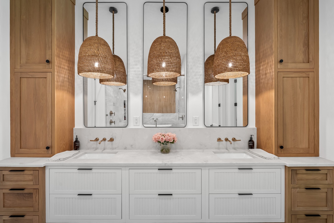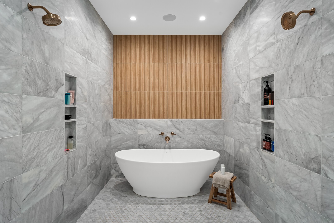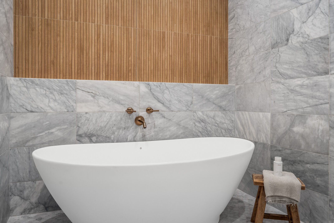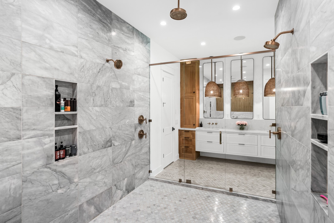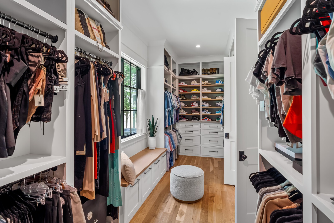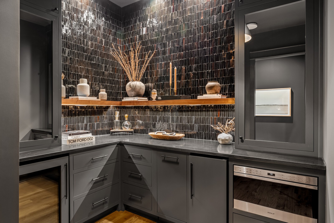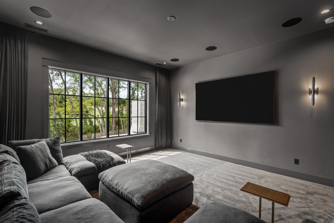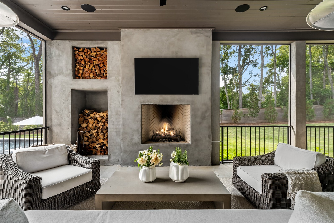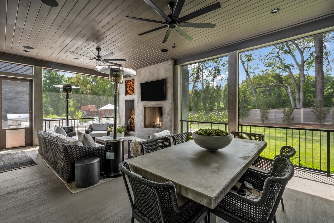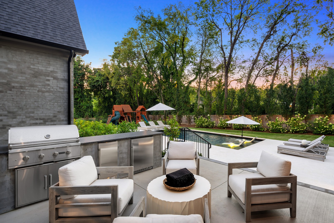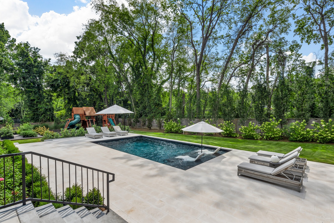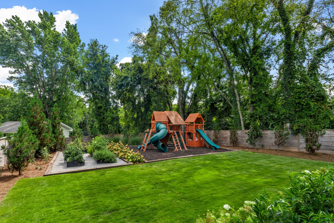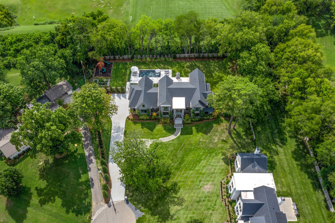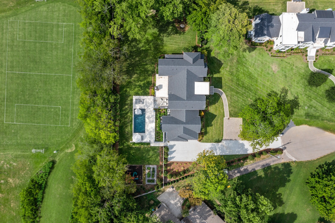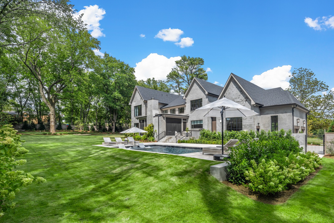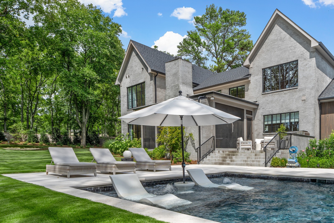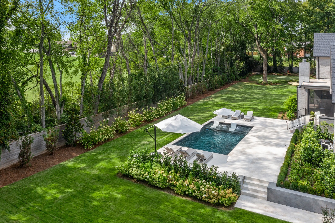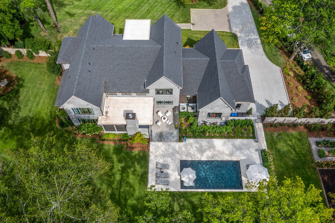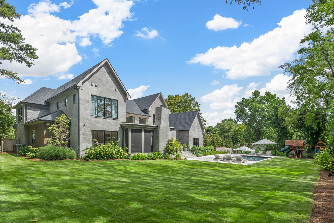712 Sills Ct, Nashville, TN 37220
Contact Triwood Realty
Schedule A Showing
Request more information
- MLS#: RTC2705294 ( Residential )
- Street Address: 712 Sills Ct
- Viewed: 2
- Price: $4,500,000
- Price sqft: $763
- Waterfront: No
- Year Built: 2023
- Bldg sqft: 5900
- Bedrooms: 5
- Total Baths: 6
- Full Baths: 4
- 1/2 Baths: 2
- Garage / Parking Spaces: 3
- Days On Market: 2
- Acreage: 1.04 acres
- Additional Information
- Geolocation: 36.0761 / -86.7707
- County: DAVIDSON
- City: Nashville
- Zipcode: 37220
- Subdivision: Oak Hill
- Elementary School: Crieve Hall Elementary
- Middle School: Croft Design Center
- High School: John Overton Comp High School
- Provided by: PARKS
- Contact: David Dorris
- 6153836964
- DMCA Notice
-
DescriptionGORGEOUS Oak Hill home in a Cul De Sac. Sitting on an acre with serene backyard, including a pool, putting green, and garden. Primary suite and 2nd guest bedroom on main floor. Grand two story great room with fireplace and covered screened porch with fireplace. Giant butler's pantry or catering kitchen. Glorious windows overlook the back yard. Hardwoods, dynamic mosaic tile, spa like owner's bath. Top floor media suite with kitchenette is a to die for retreat and big asset for your family gatherings.
Property Location and Similar Properties
Features
Home Owners Association Fee
- 0.00
Basement
- Other
Carport Spaces
- 0.00
Close Date
- 0000-00-00
Cooling
- Central Air
Country
- US
Covered Spaces
- 3.00
Flooring
- Finished Wood
- Tile
Garage Spaces
- 3.00
Heating
- Central
High School
- John Overton Comp High School
Insurance Expense
- 0.00
Levels
- Two
Living Area
- 5900.00
Lot Features
- Cul-De-Sac
Middle School
- Croft Design Center
Net Operating Income
- 0.00
Open Parking Spaces
- 0.00
Other Expense
- 0.00
Parcel Number
- 14607000400
Parking Features
- Attached - Side
Possession
- Close Of Escrow
Property Type
- Residential
School Elementary
- Crieve Hall Elementary
Sewer
- Public Sewer
Utilities
- Water Available
Water Source
- Public
Year Built
- 2023
