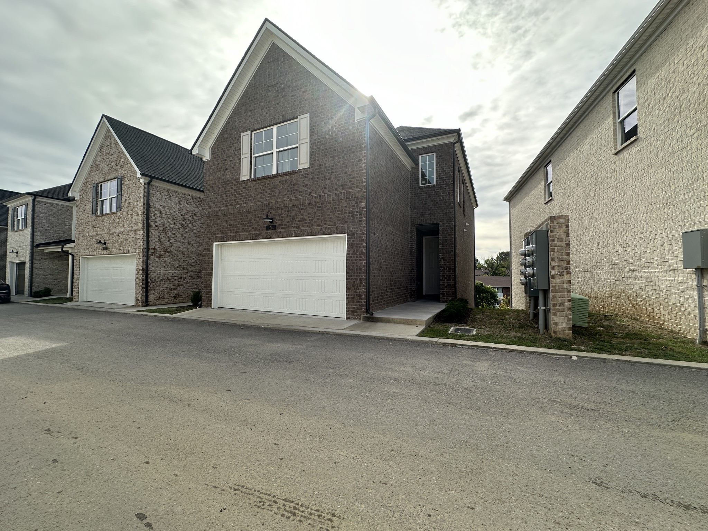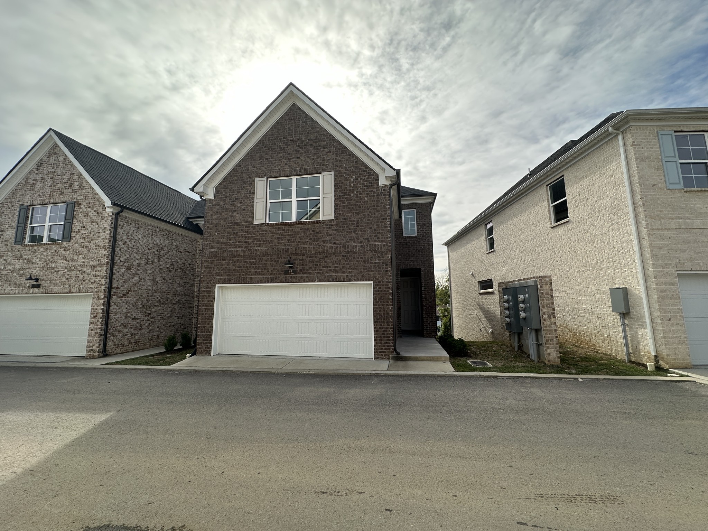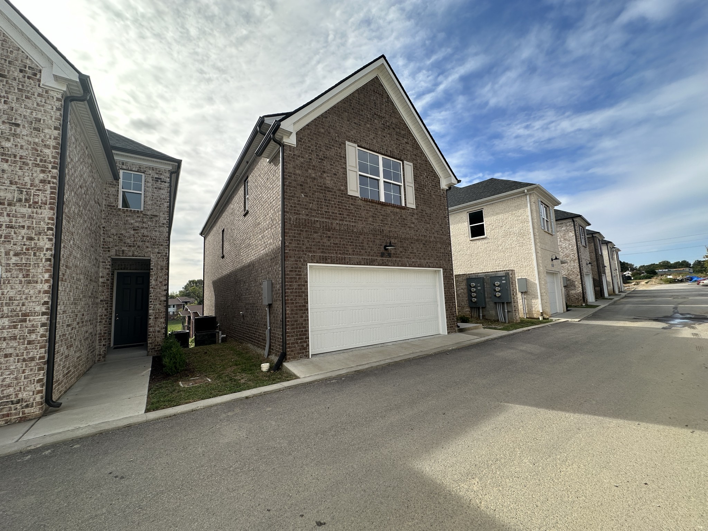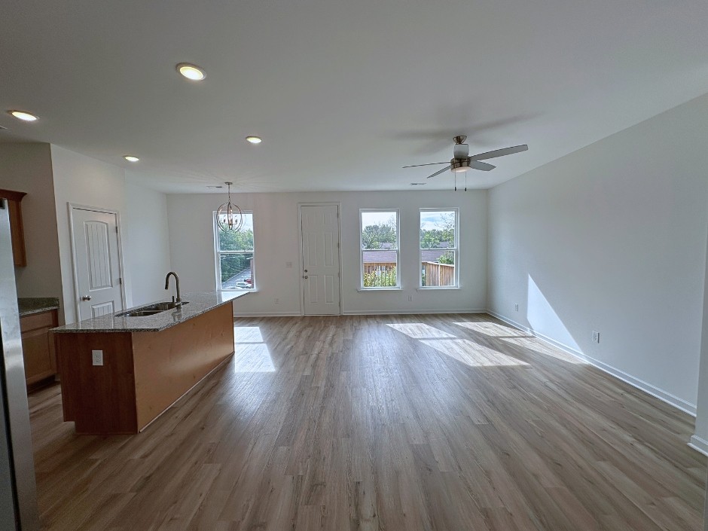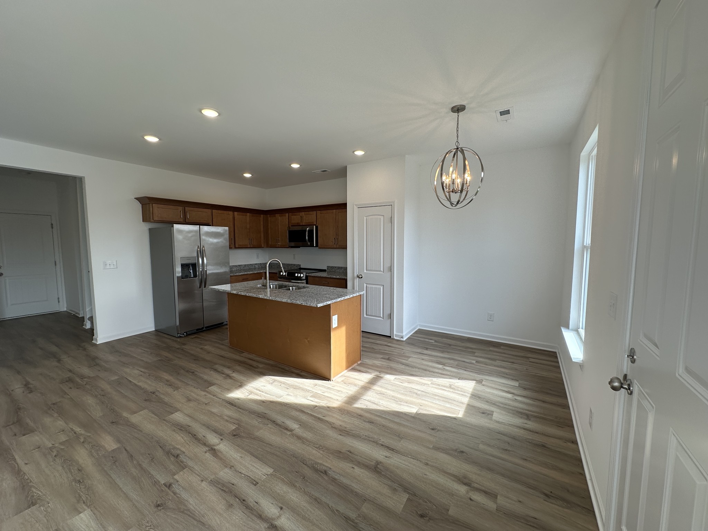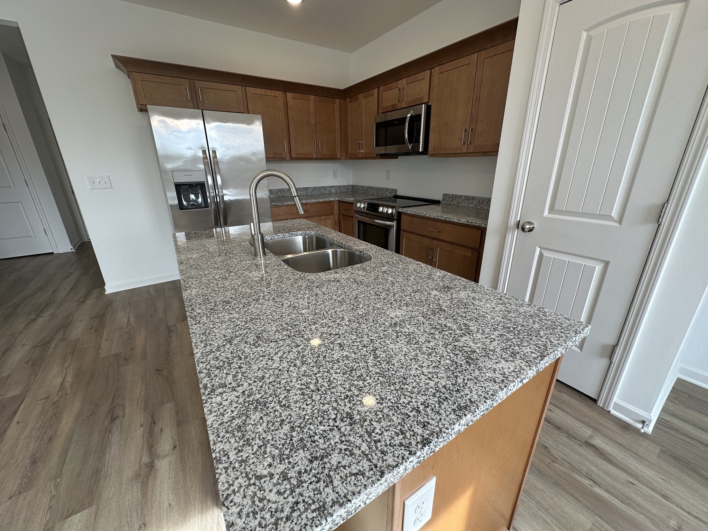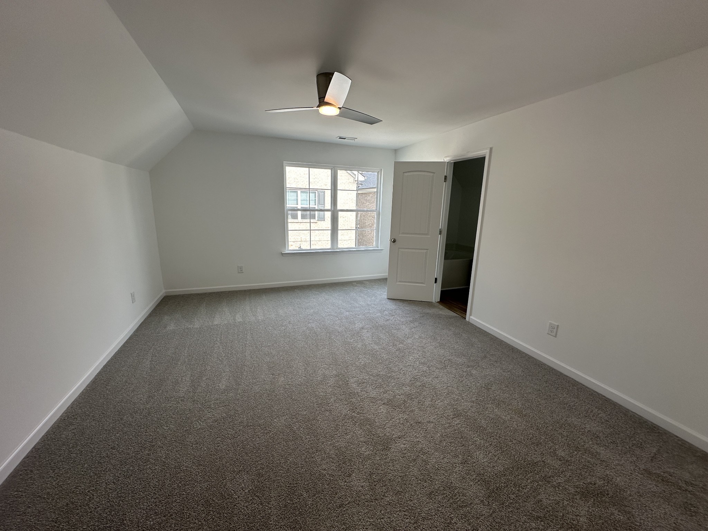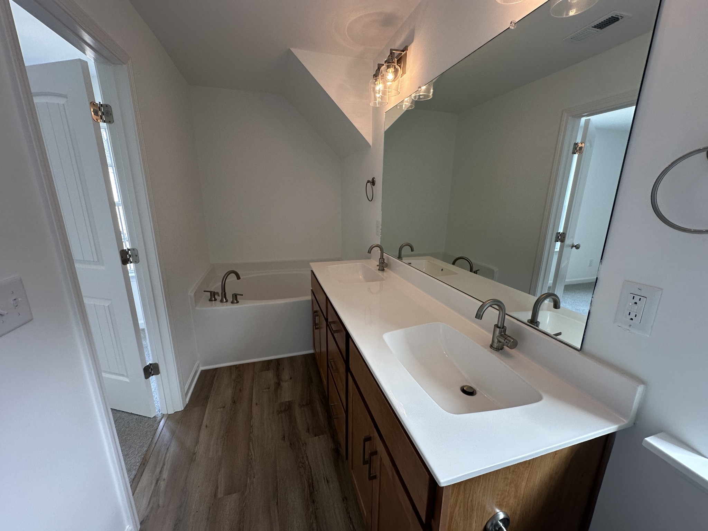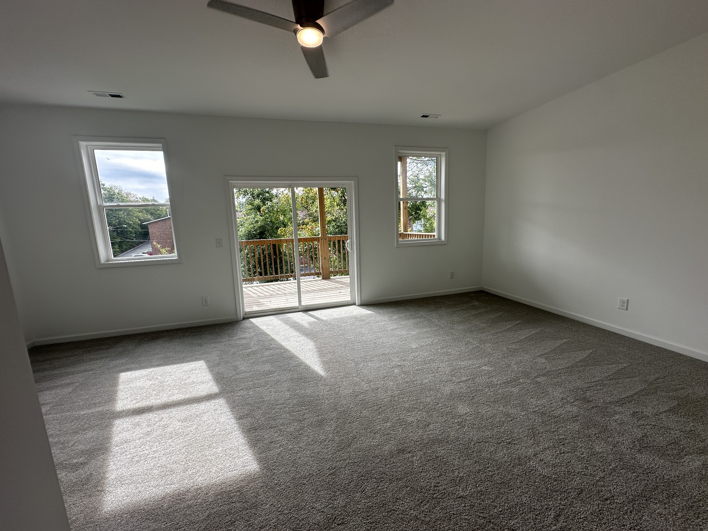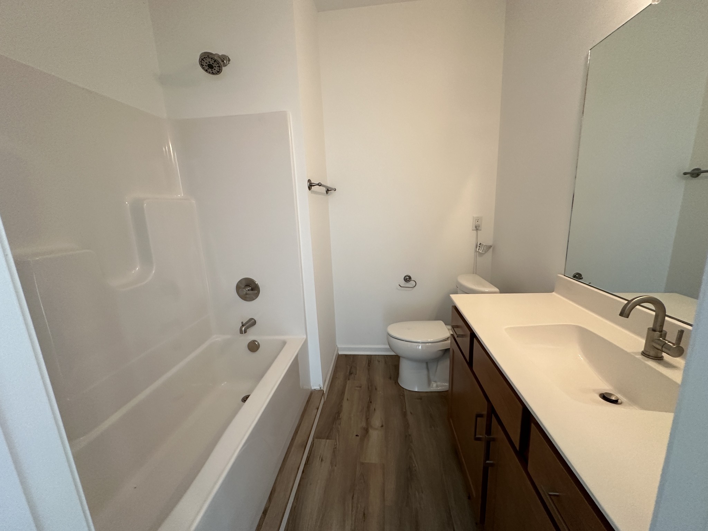2656 Lakevilla Dr 24, Nashville, TN 37217
Contact Triwood Realty
Schedule A Showing
Request more information
- MLS#: RTC2705259 ( Residential )
- Street Address: 2656 Lakevilla Dr 24
- Viewed: 1
- Price: $481,900
- Price sqft: $205
- Waterfront: No
- Year Built: 2023
- Bldg sqft: 2354
- Bedrooms: 3
- Total Baths: 4
- Full Baths: 3
- 1/2 Baths: 1
- Garage / Parking Spaces: 2
- Days On Market: 3
- Additional Information
- Geolocation: 36.078 / -86.6397
- County: DAVIDSON
- City: Nashville
- Zipcode: 37217
- Subdivision: Townview Lofts
- Elementary School: Lakeview Design Center
- Middle School: Apollo Middle
- High School: Antioch High School
- Provided by: eXp Realty
- Contact: Troy Charlton
- 8885195113
- DMCA Notice
-
DescriptionNew home with four sides brick. Inside features 3 bedrooms and 3 1/2 baths, open kitchen, eating area, a living room and a two car garage. Upstairs features three bedrooms and two full baths. The basement area is spacious with two rooms and has a full bath as well. The community is just a couple minutes to Percy Priest Lake, BNA airport and much more.
Property Location and Similar Properties
Features
Appliances
- Dishwasher
- Disposal
- Microwave
- Refrigerator
Home Owners Association Fee
- 2500.00
Home Owners Association Fee Includes
- Maintenance Grounds
Basement
- Finished
Carport Spaces
- 0.00
Close Date
- 0000-00-00
Cooling
- Central Air
- Electric
Country
- US
Covered Spaces
- 2.00
Flooring
- Carpet
- Vinyl
Garage Spaces
- 2.00
Heating
- Central
- Heat Pump
High School
- Antioch High School
Insurance Expense
- 0.00
Interior Features
- Walk-In Closet(s)
Levels
- Three Or More
Living Area
- 2354.00
Middle School
- Apollo Middle
Net Operating Income
- 0.00
New Construction Yes / No
- Yes
Open Parking Spaces
- 0.00
Other Expense
- 0.00
Parcel Number
- 149030K02400CO
Parking Features
- Attached - Front
Possession
- Immediate
Property Type
- Residential
School Elementary
- Lakeview Design Center
Sewer
- Public Sewer
Unit Number
- 24
Utilities
- Electricity Available
- Water Available
Water Source
- Public
Year Built
- 2023
