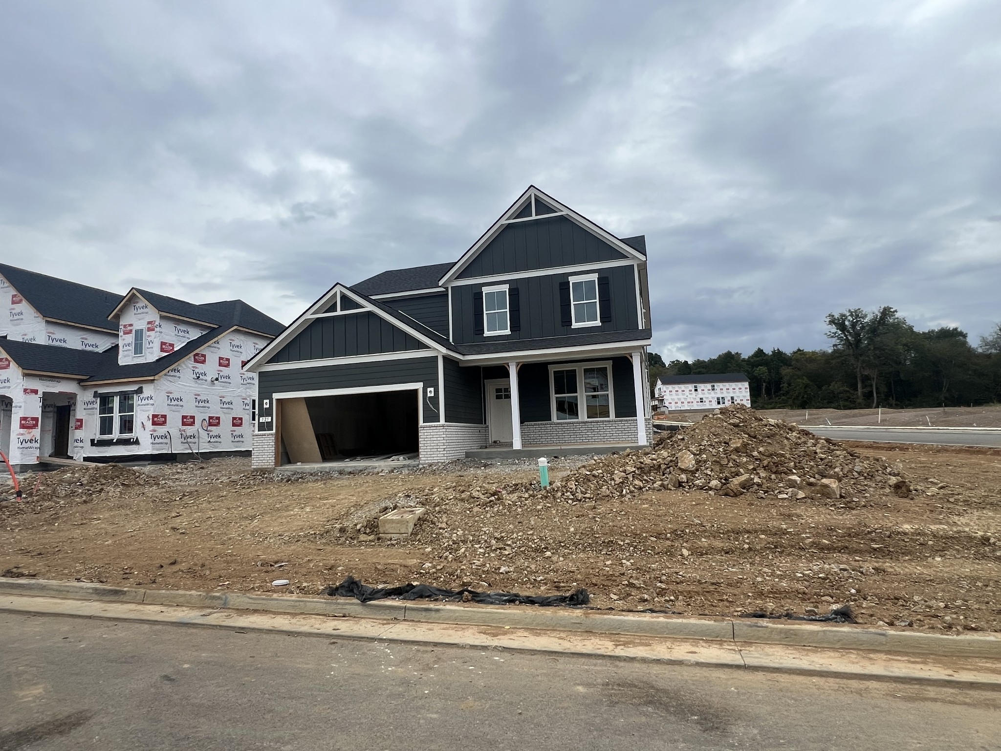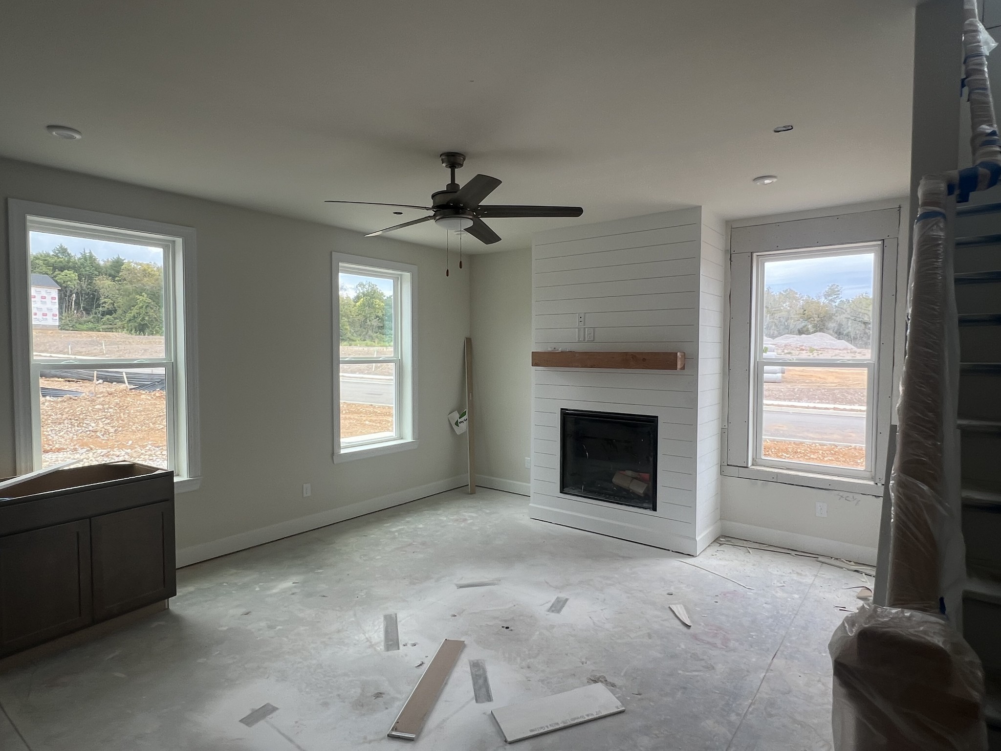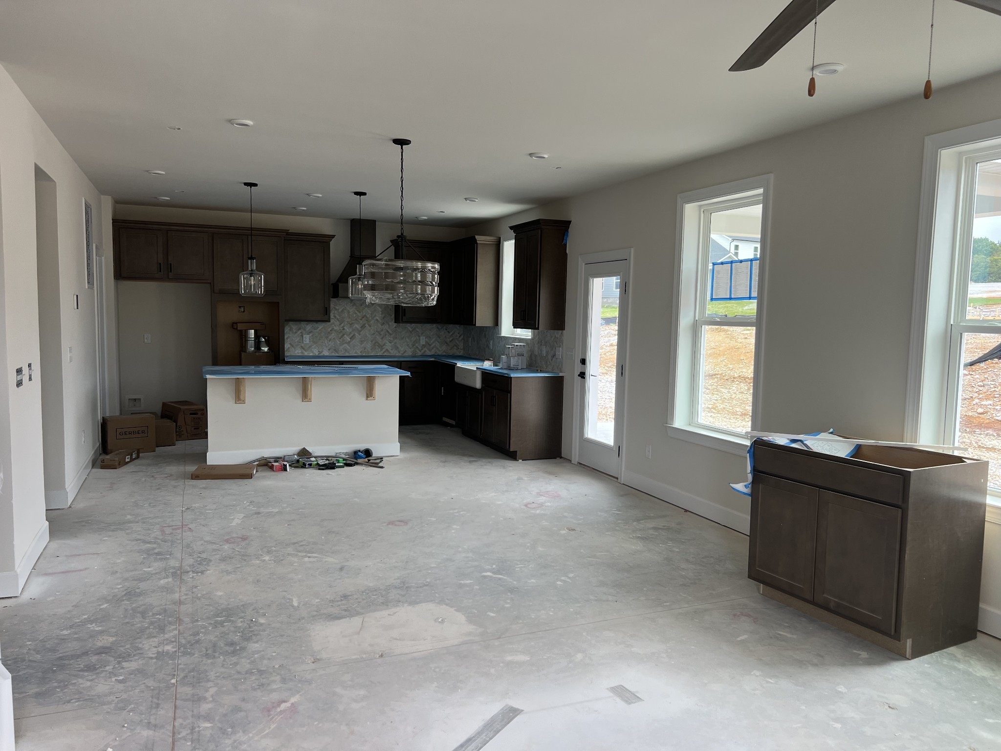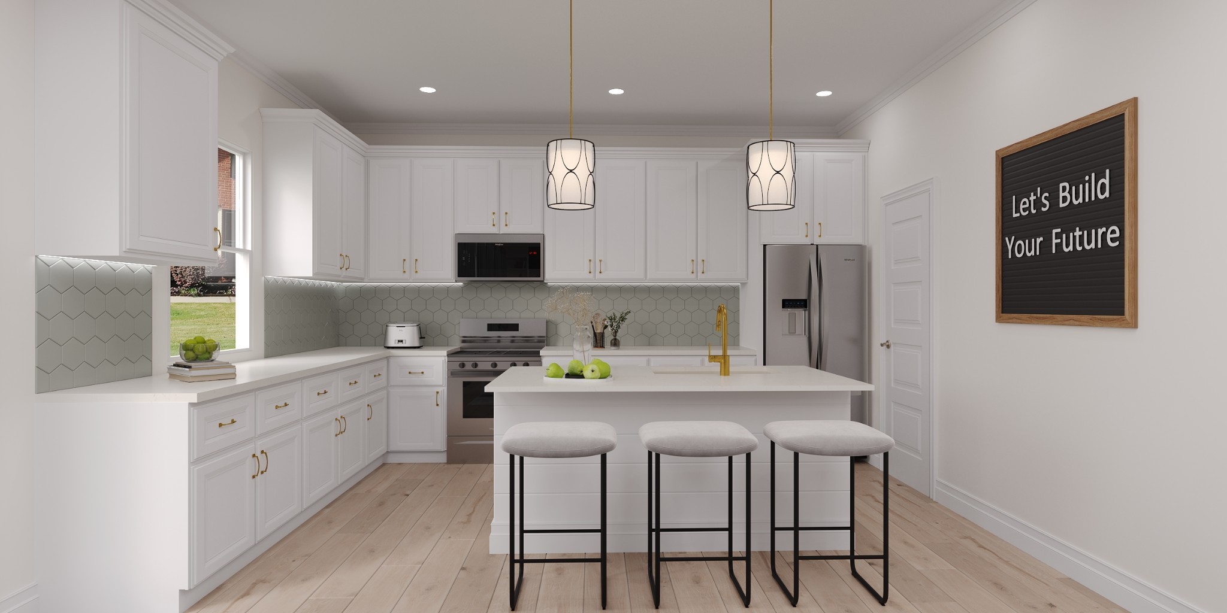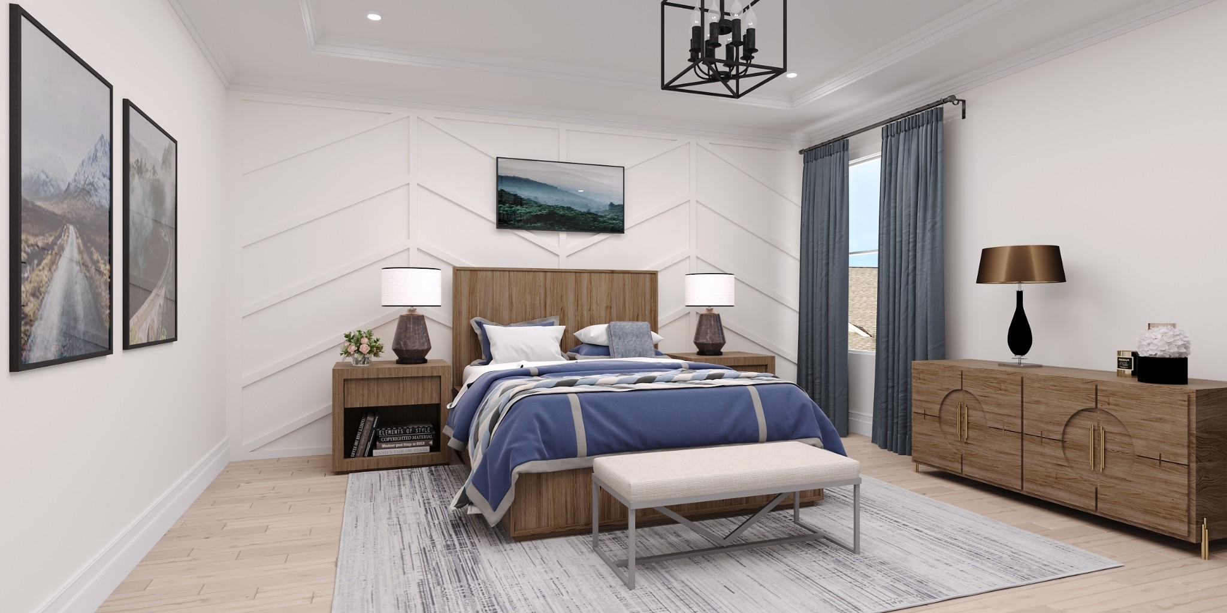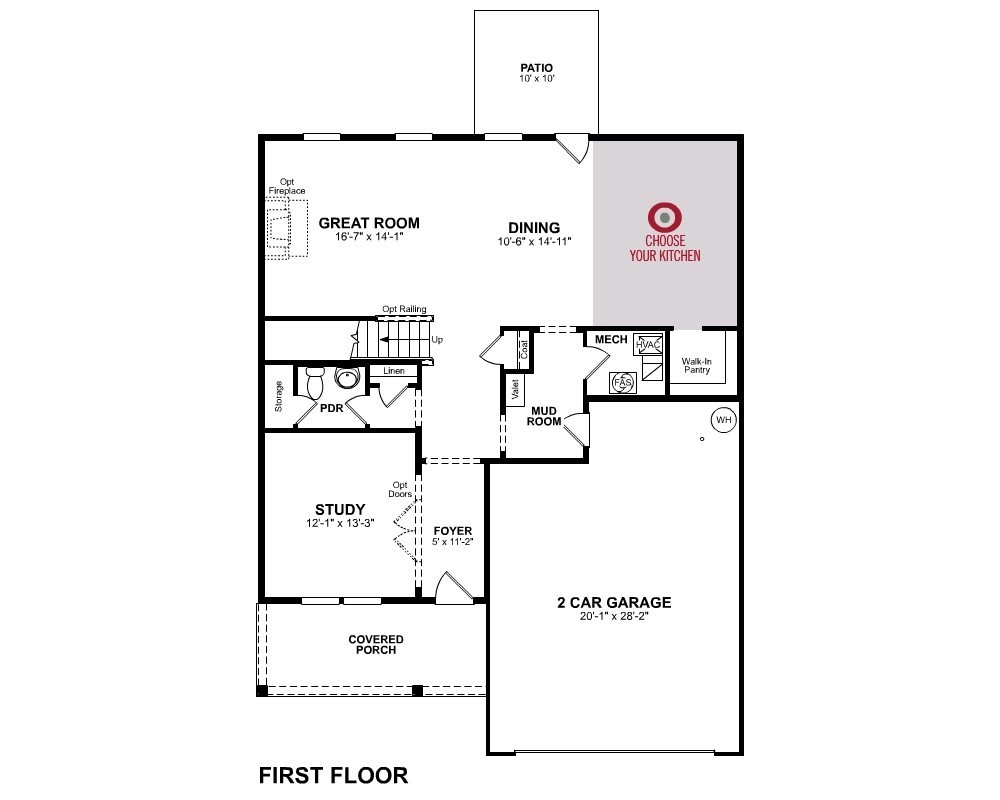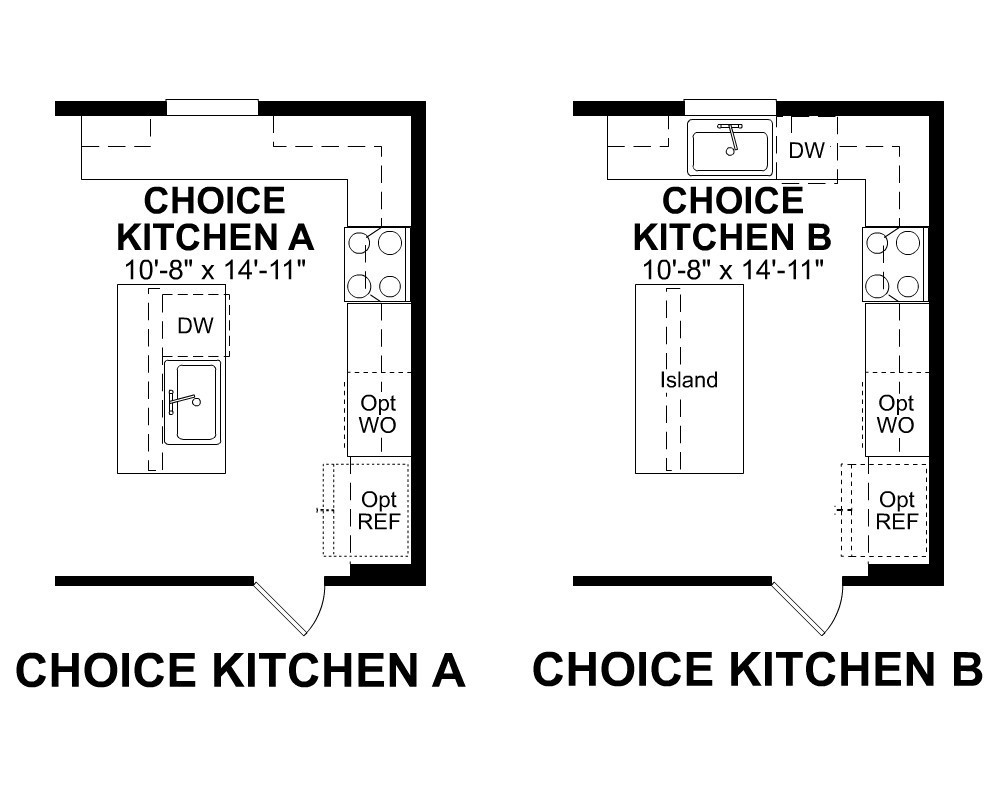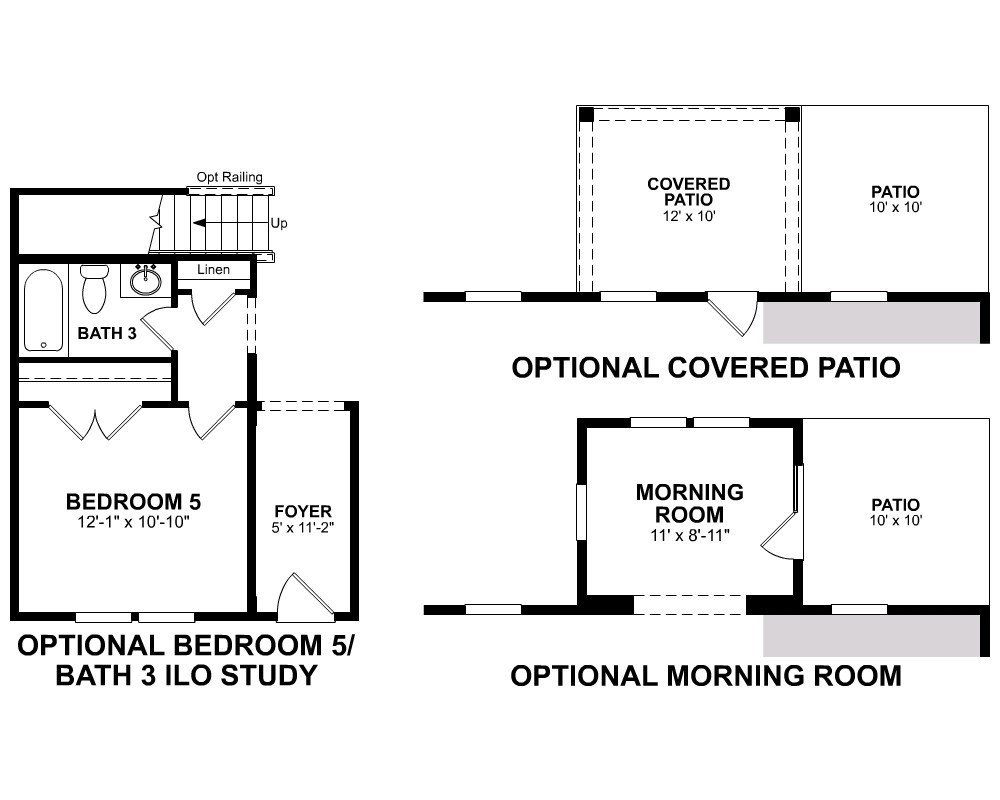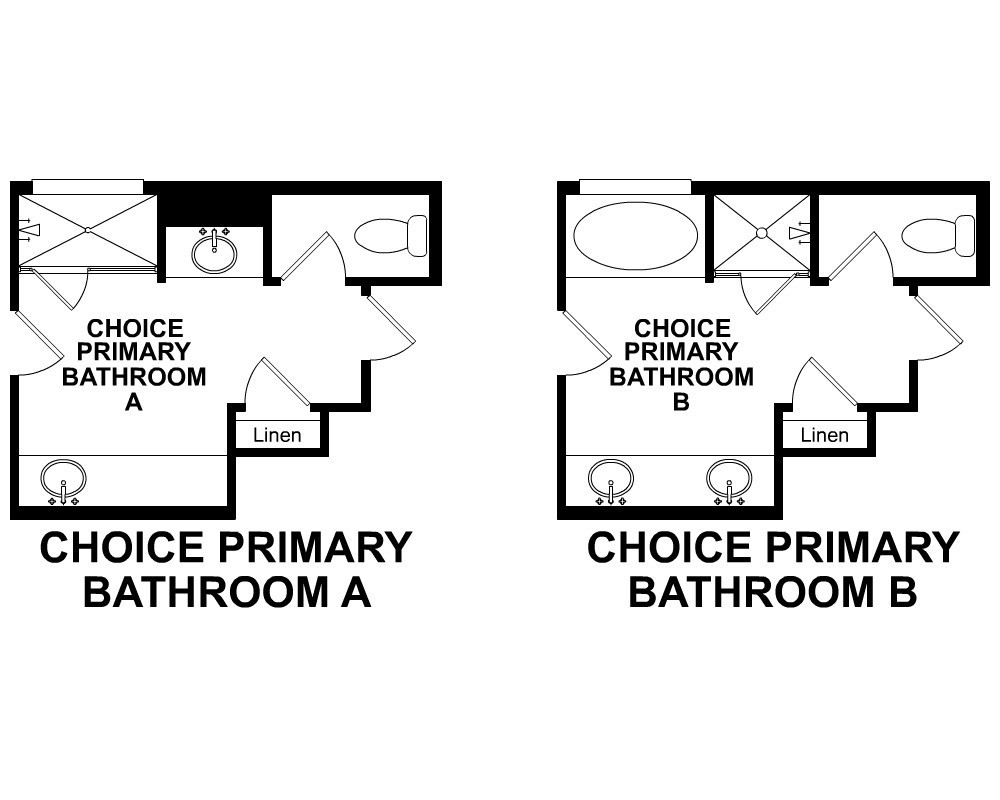525 Kemp Dr , Hermitage, TN 37076
Contact Triwood Realty
Schedule A Showing
Request more information
- MLS#: RTC2704364 ( Residential )
- Street Address: 525 Kemp Dr
- Viewed: 1
- Price: $599,990
- Price sqft: $227
- Waterfront: No
- Year Built: 2024
- Bldg sqft: 2640
- Bedrooms: 4
- Total Baths: 3
- Full Baths: 2
- 1/2 Baths: 1
- Garage / Parking Spaces: 2
- Days On Market: 4
- Additional Information
- Geolocation: 36.1797 / -86.5774
- County: DAVIDSON
- City: Hermitage
- Zipcode: 37076
- Subdivision: Overlook At Aarons Cress
- Elementary School: Dodson Elementary
- Middle School: DuPont Tyler Middle
- High School: McGavock Comp High School
- Provided by: Beazer Homes
- Contact: Robert Norman
- 6152449600
- DMCA Notice
-
DescriptionBack on the market and ready to close in September! This home is on a huge corner lot! The Austin is a 2640 sq ft plan including 4 BR/2.5 BA, gourmet kitchen, study, and loft, with a covered patio! This home is loaded with upgrades! The Overlook at Aarons Cress will be a small community and will offer a pool and walking paths throughout the community! The community is minutes from Interstate 40 and conveniently located minutes from Providence Shopping Center, Percy Priest Lake and Greenway, and tons of restaurants!
Property Location and Similar Properties
Features
Appliances
- Dishwasher
- Disposal
- ENERGY STAR Qualified Appliances
- Microwave
Association Amenities
- Pool
Home Owners Association Fee
- 129.00
Home Owners Association Fee Includes
- Maintenance Grounds
- Recreation Facilities
Basement
- Slab
Carport Spaces
- 0.00
Close Date
- 0000-00-00
Cooling
- Central Air
Country
- US
Covered Spaces
- 2.00
Flooring
- Carpet
- Laminate
- Tile
Garage Spaces
- 2.00
Green Energy Efficient
- Energy Star Hot Water Heater
- Windows
- Low Flow Plumbing Fixtures
- Low VOC Paints
Heating
- Central
High School
- McGavock Comp High School
Insurance Expense
- 0.00
Interior Features
- High Speed Internet
- Kitchen Island
Levels
- Two
Living Area
- 2640.00
Middle School
- DuPont Tyler Middle
Net Operating Income
- 0.00
New Construction Yes / No
- Yes
Open Parking Spaces
- 2.00
Other Expense
- 0.00
Parking Features
- Attached - Front
- Concrete
Possession
- Close Of Escrow
Property Type
- Residential
Roof
- Shingle
School Elementary
- Dodson Elementary
Sewer
- Public Sewer
Utilities
- Water Available
- Cable Connected
Water Source
- Public
Year Built
- 2024
